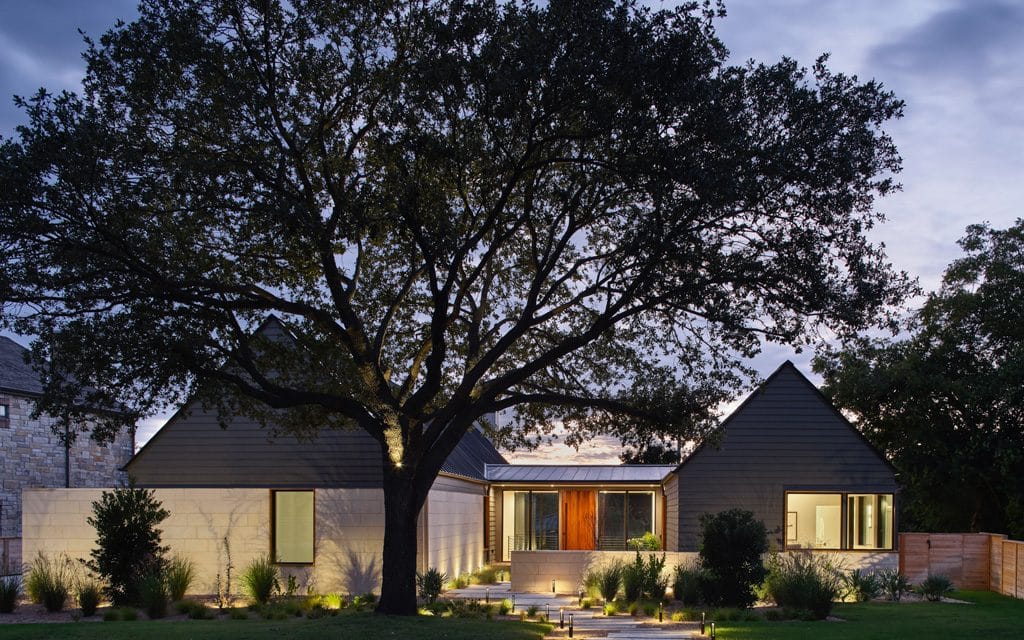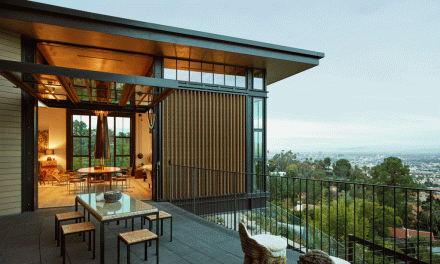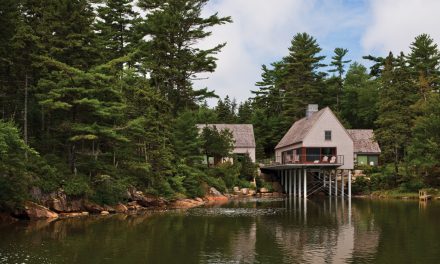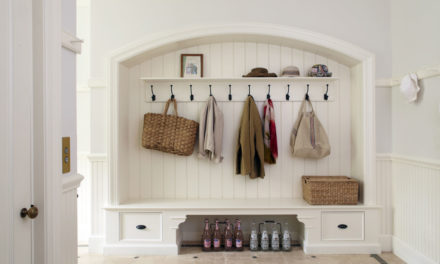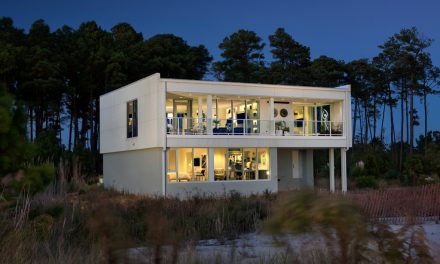With an owner’s vision for a refined retreat notable for fluid spaces and artful details, this centrally-located Austin residence makes the most of its steeply sloped, leafy site in an established neighborhood. Throughout the 5,295-square-foot house, the flow of spaces is informed by natural light. Rooms open one after another and draw one forward to discover what comes next.
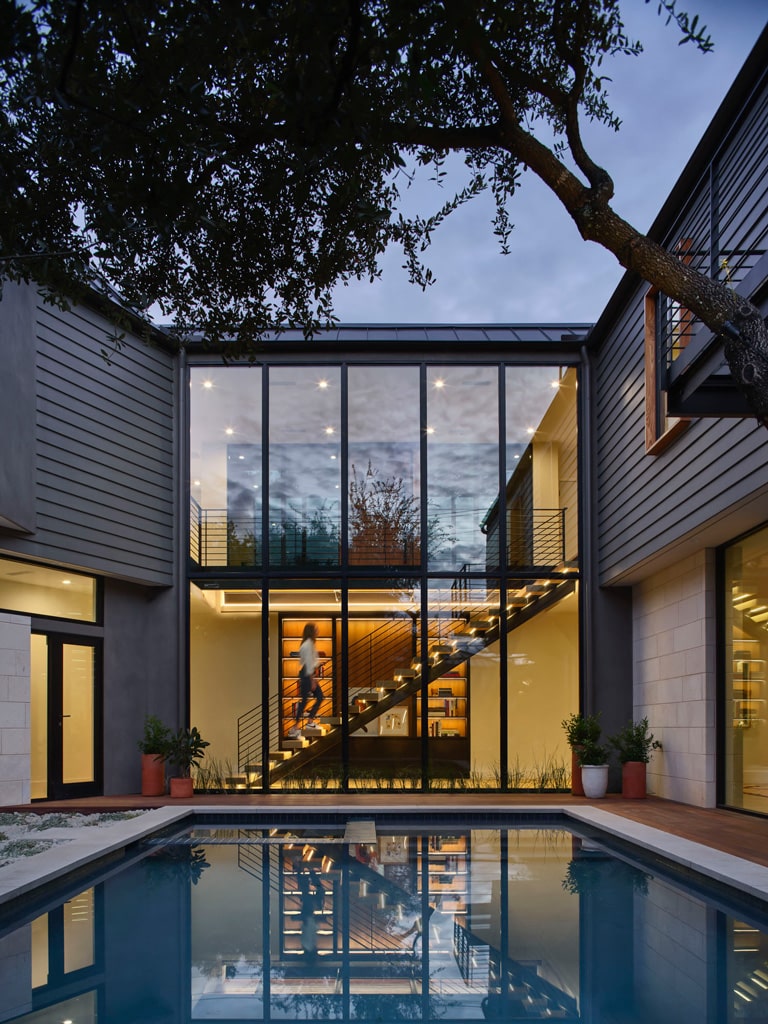
Two deceptively simple single-story gabled structures are connected by a glass entry foyer through a formal entry court. The foyer greets guests with a unique oak wood floor pattern and reveals an outdoor living oasis with a pool at the sunken rear yard. It also bridges public and private wings on the main level.
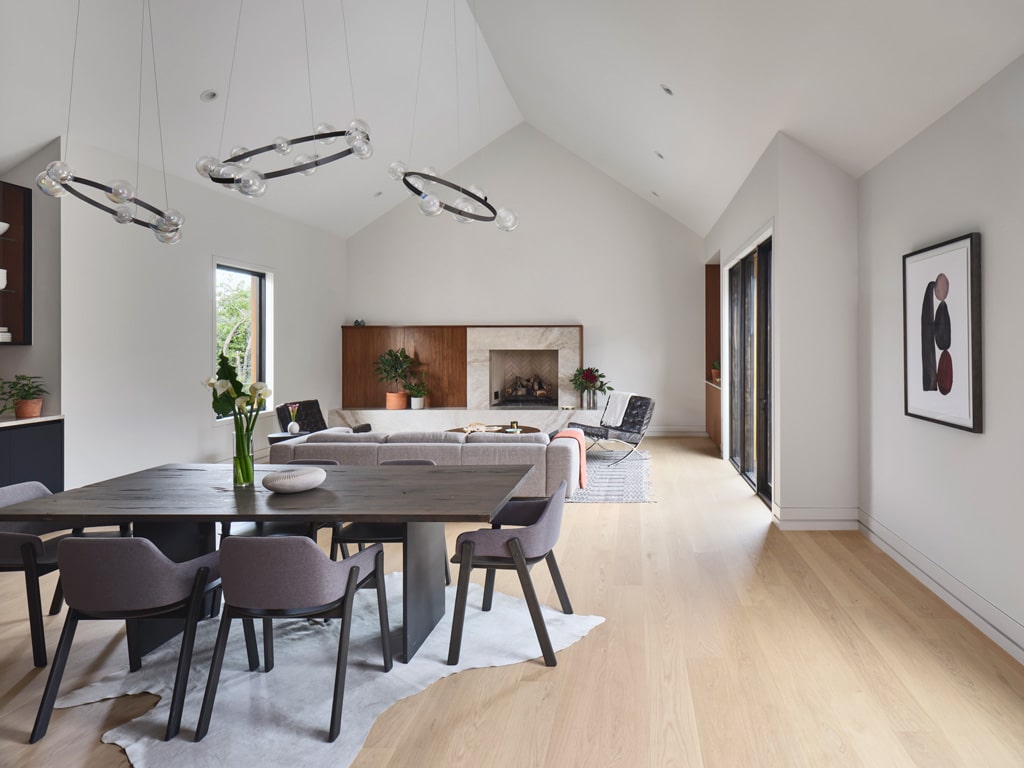
The public wing features a vaulted great room combining kitchen, dining, and living spaces, with a balcony overlooking the pool below.
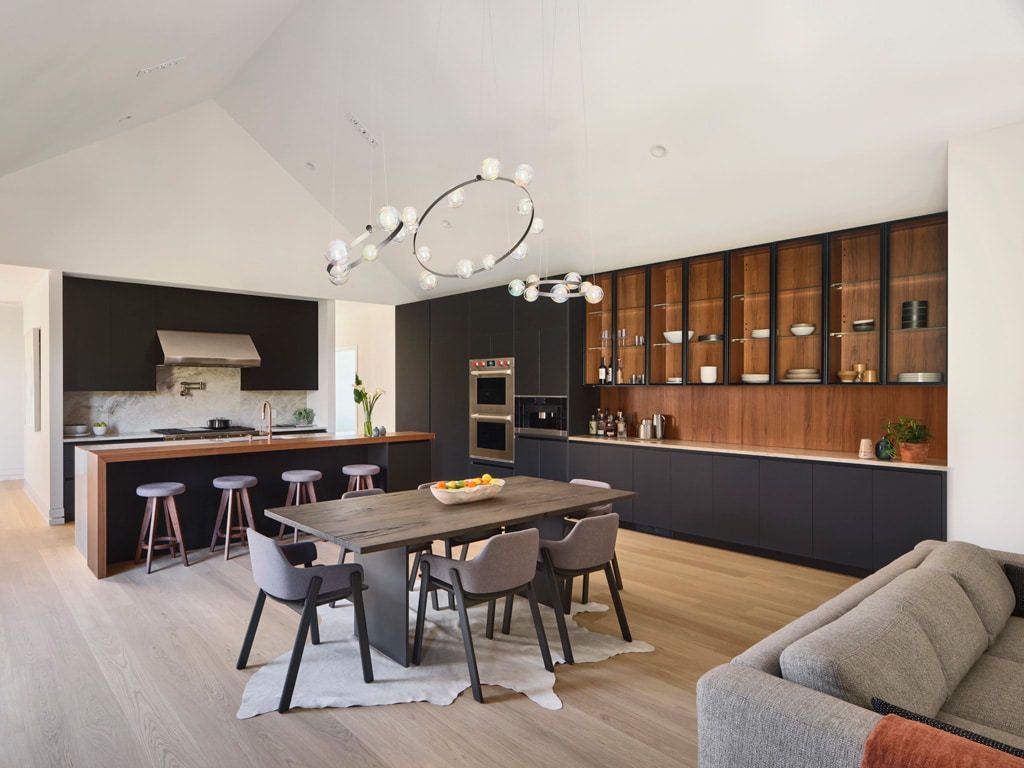
A neutral interior color palette draws attention to bold details, such as the stained black cabinetry and beautiful marble-wood waterfall island.
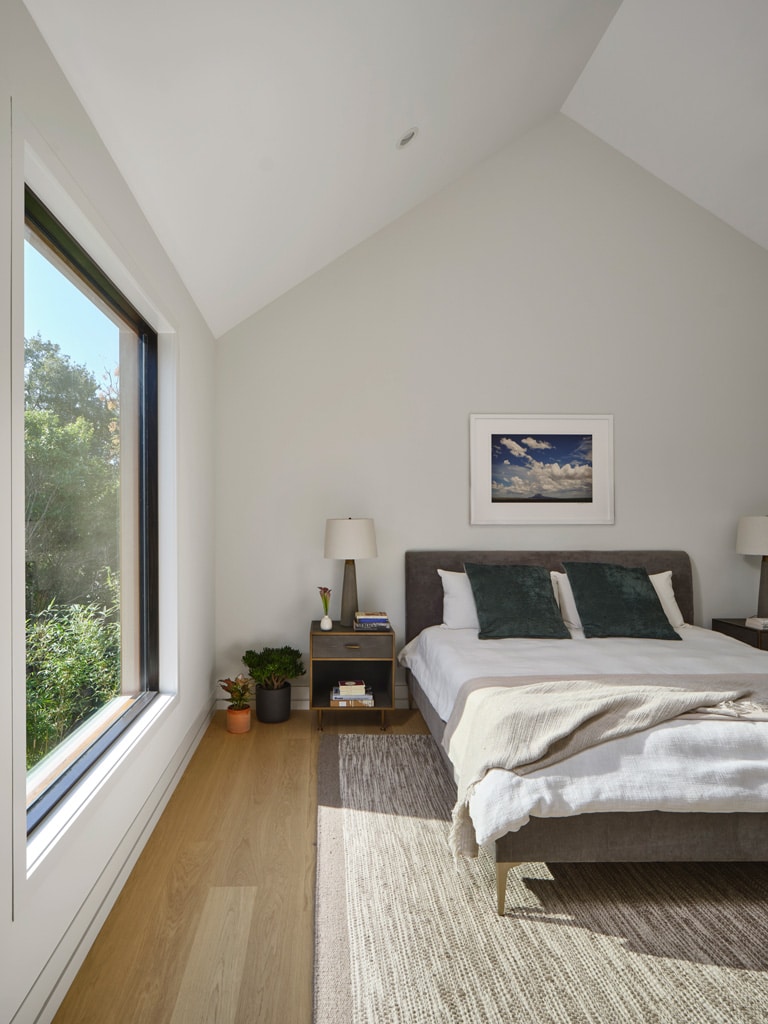
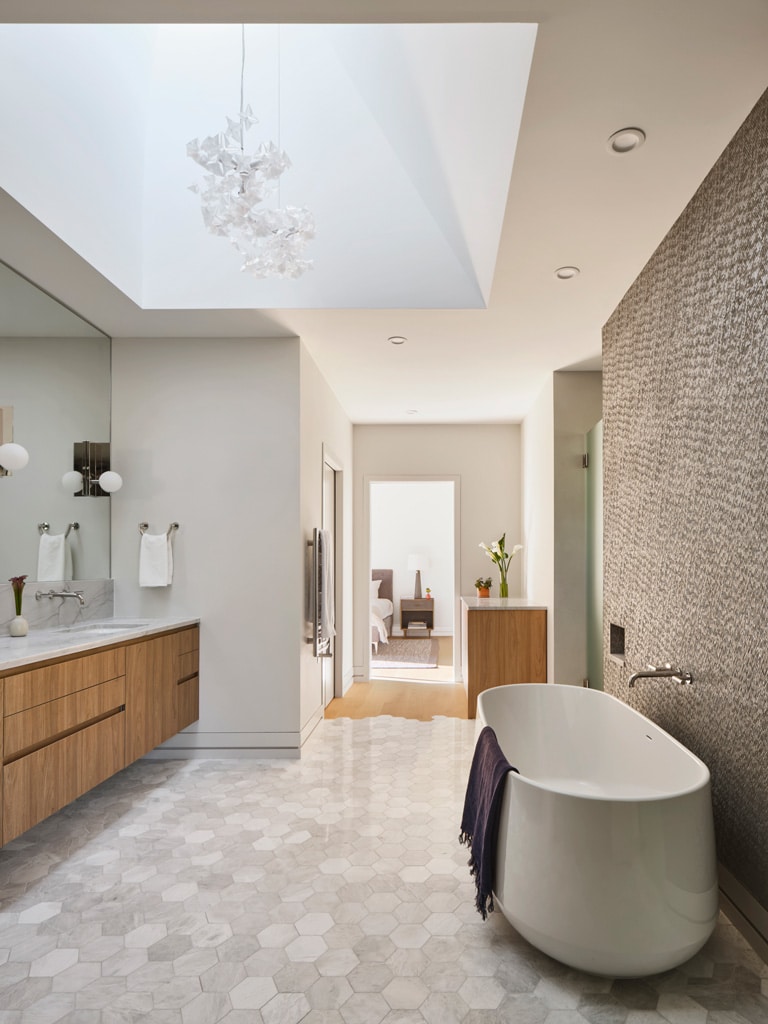
As light and shade change throughout the day, afternoon sun pours into the master suite through large bedroom windows and a skylight in the bathroom.
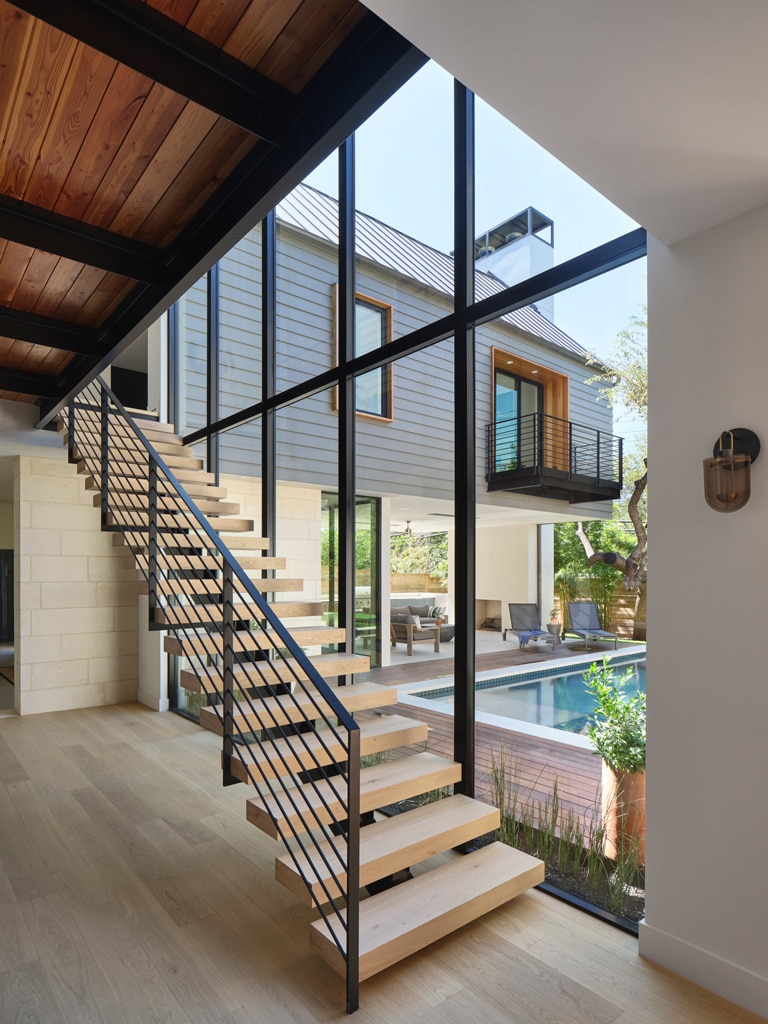
A central, delicate open tread stair leads to guest rooms and a large family room on the lower level.
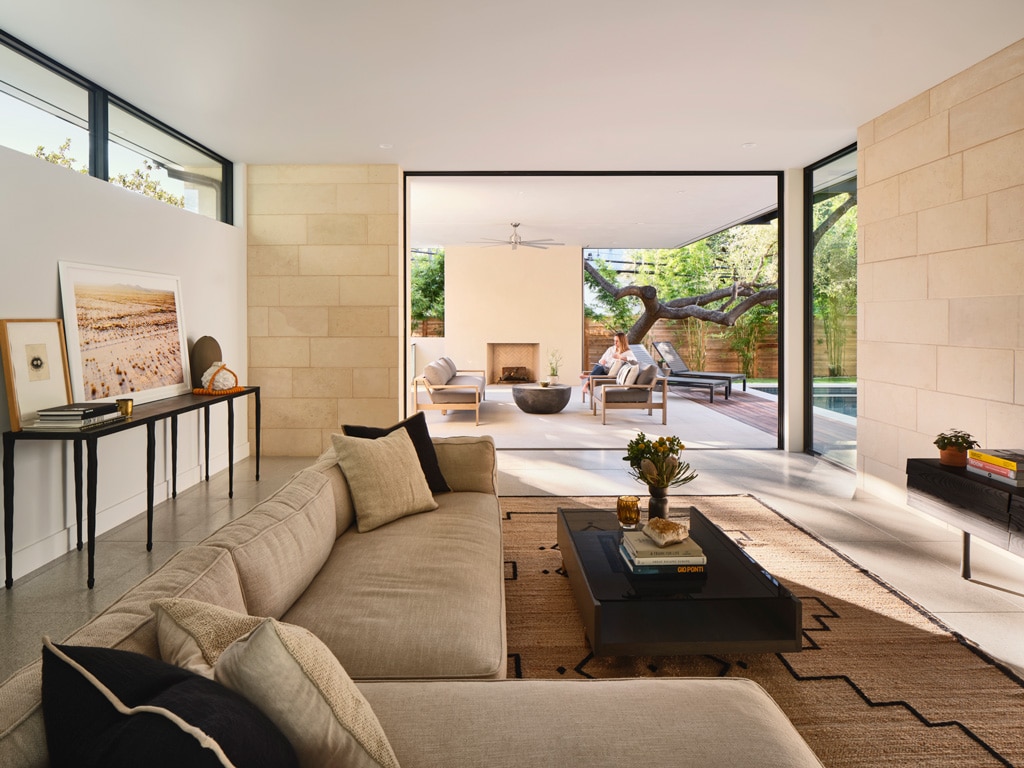
The family room seamlessly extends through disappearing glass doors to a covered outdoor kitchen (440-square-feet of covered space), patio, and pool — perfect for easy entertaining.
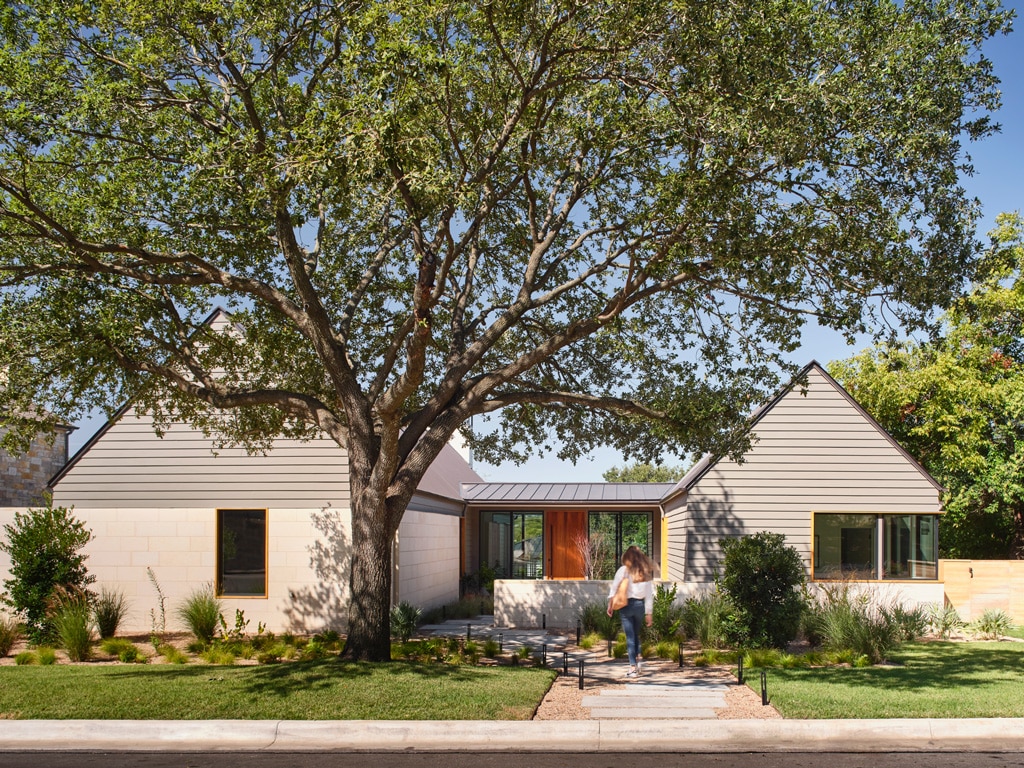
“As the city of Austin continues to grow, this residence evokes a modern simplicity while respecting the history of the surrounding Clarksville neighborhood,” notes Paul Clayton, AIA, Principal at Clayton Korte. “From the street-level, one sees a seemingly single-story home, but an open tread entryway stair leads down to generous gathering spaces and bedrooms tucked below. The unfolding spaces provide a sense of discovery for residents and guests.”
Clayton Korte design team
Paul Clayton, AIA
George Wilcox, AIA
Joseph Boyle, AIA (former)
Delia Meave (former)
Project team
Architecture: Clayton Korte
General Contractor: Next Custom Homes
Structural Engineer: GOGO Structural Engineers
MEP Engineer: Design-Build by Installer
Lighting Design: CK & Owner
Photography
Andrea Calo

