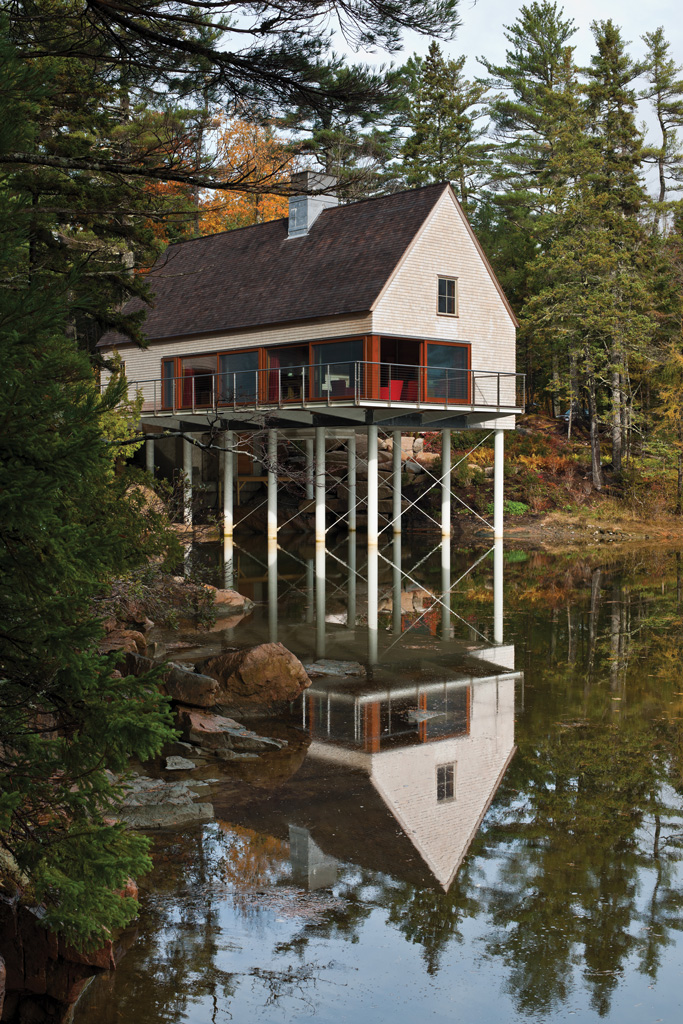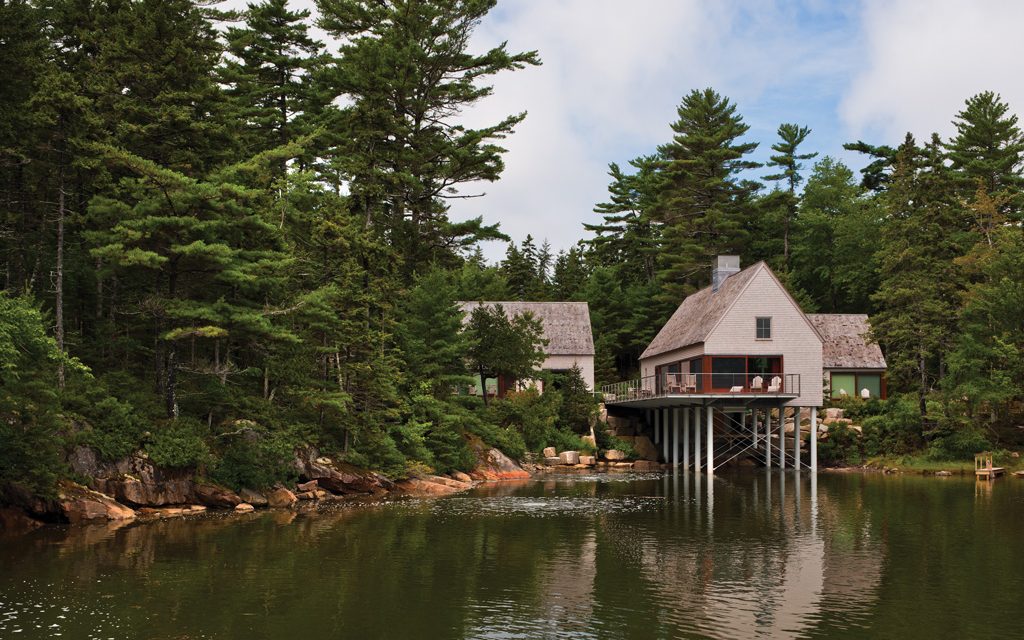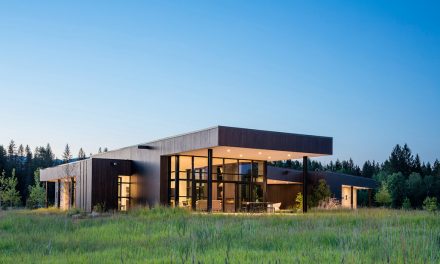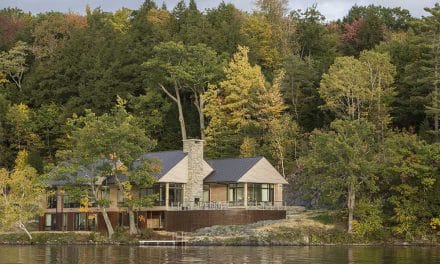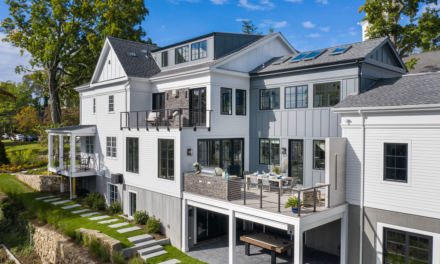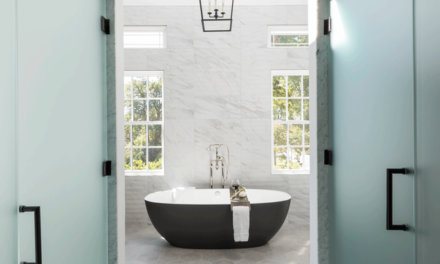Three simple cottages linked by a series of decks make up this summer compound on the shore of Mount Desert Island, Maine. While one cottage is perched over an existing tidal salt pond, the other two rest on the pond’s bank. Inspired by local fishing shacks and wharf buildings dotting the coast of Maine, this re-imagined summer cottage, designed by Elliott Architects, interweaves large glazed openings with simple taut-skinned New England shingled cottage forms.
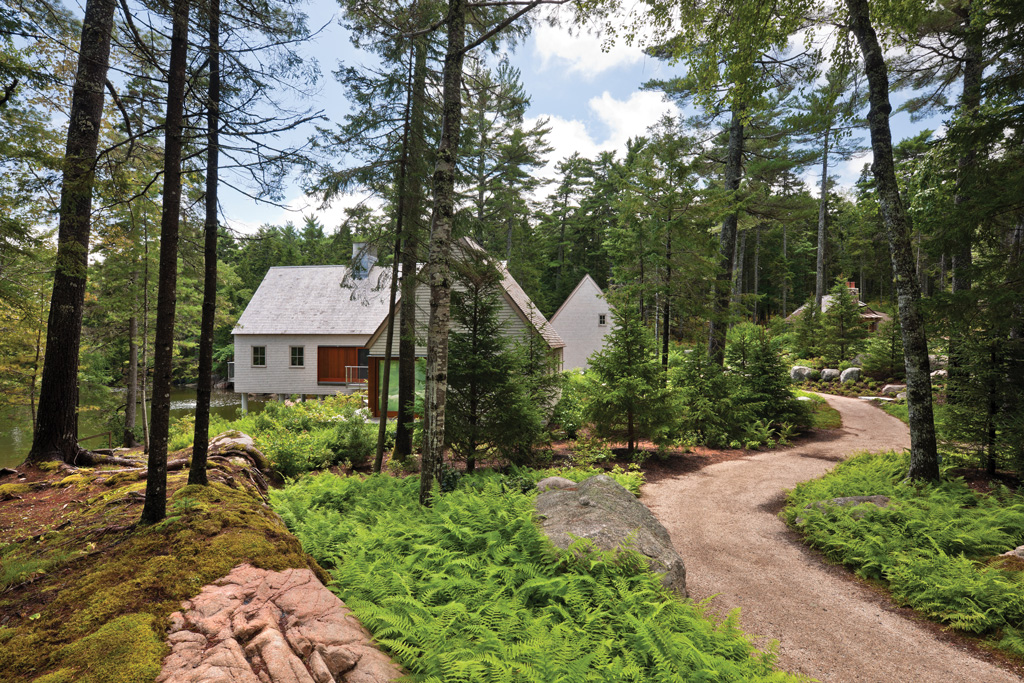
Access to the house is along winding, wooded land that provides filtered glimpses of the ocean, foreshadowing the expansive view at the end of the journey. Upon arrival, the traditional forms and the arrangement of windows and doors of the cottages suggest tight, divided interiors. However, once inside, it’s quite the opposite.
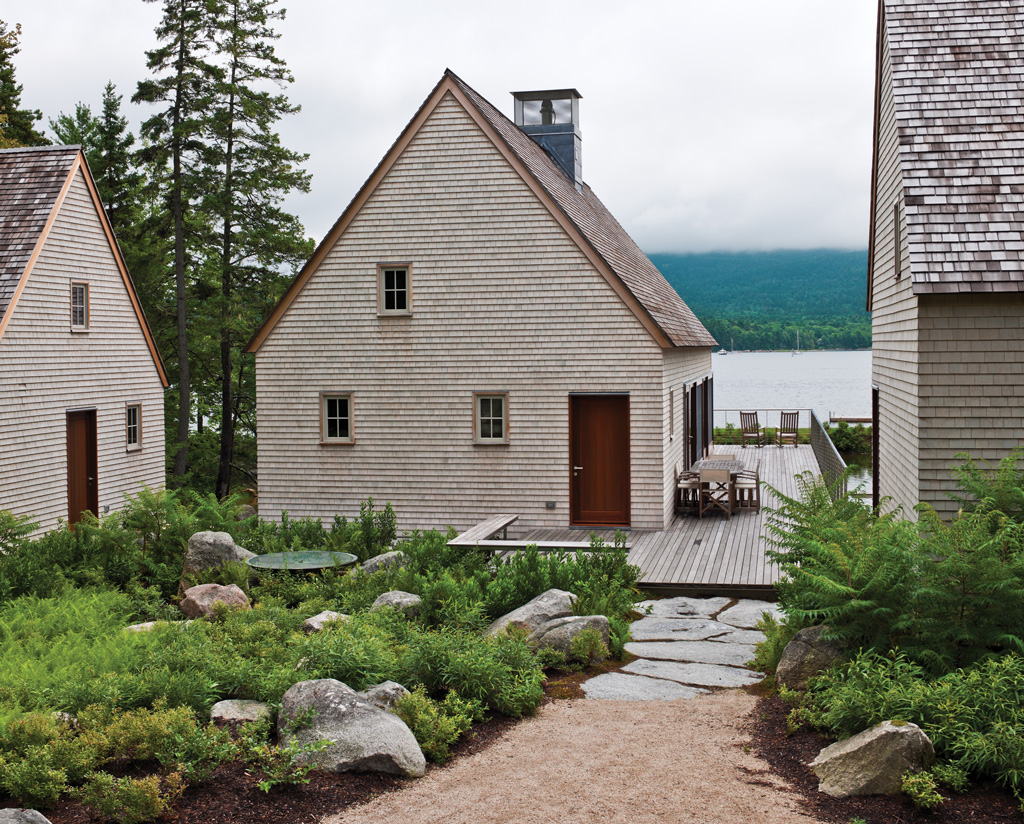
Large Walls of Glass
When entering the buildings, the contrast of the old with the surprise of the new is revealed. For example, the small punched windows on the landward side reveal the main “wharf “cottage’s large, open floor plan. Here, traditional cabin materials – fir paneling and pine flooring – wrap the communal living spaces: kitchen, dining, and living rooms. A large boulder provides a base for the fireplace. In addition, the stainless steel clad flue, suspended from the structure above, contributes to the lightness of the space.
Large walls of glass take full advantage of the views of the sea. And a cantilevered deck that appears to float above the water connects the interior space to the environment beyond.
The two flanking cottages contain private sleeping quarters and frame views to the moss-covererd forest.
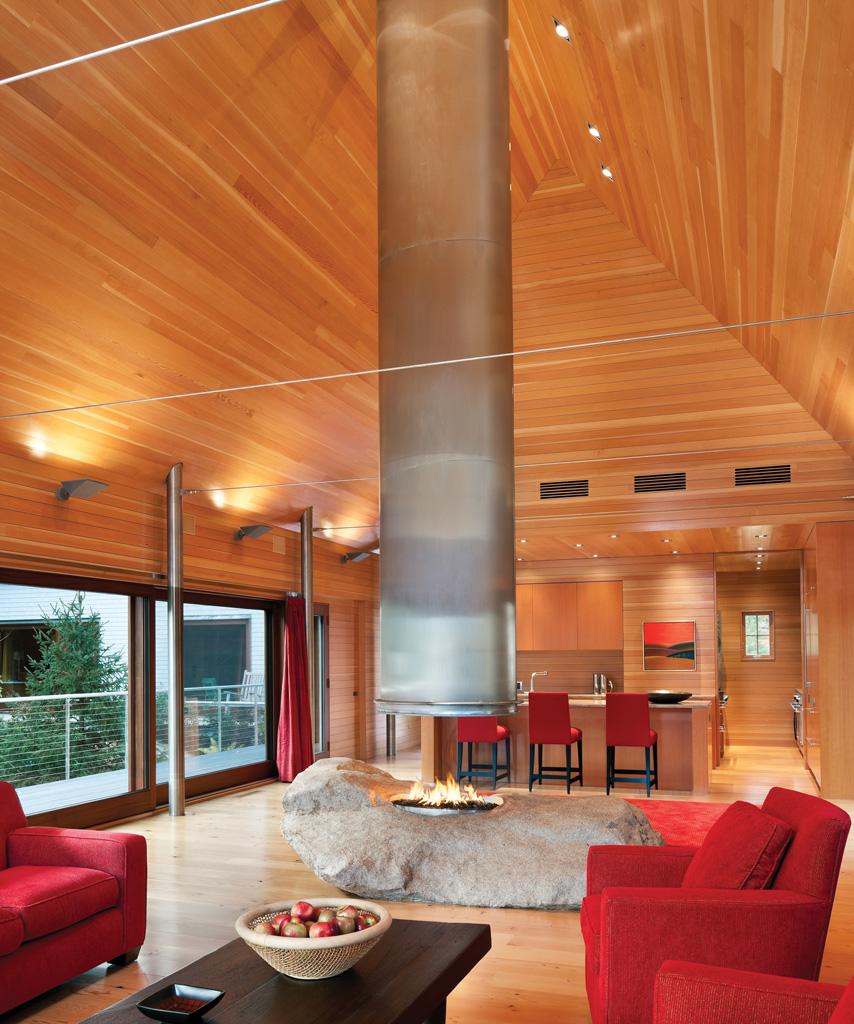
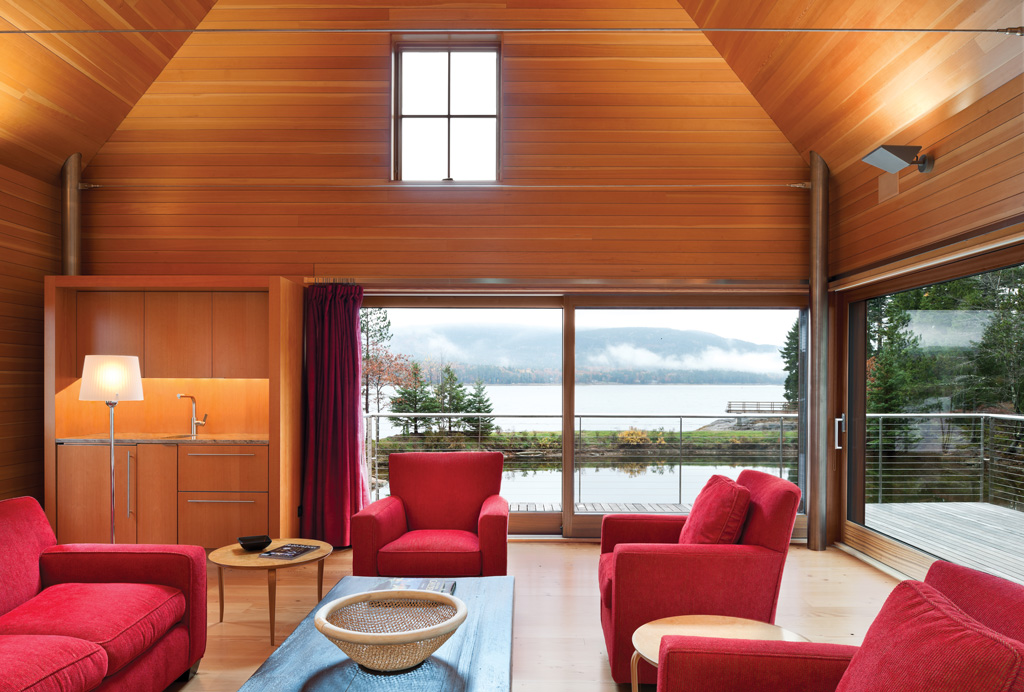
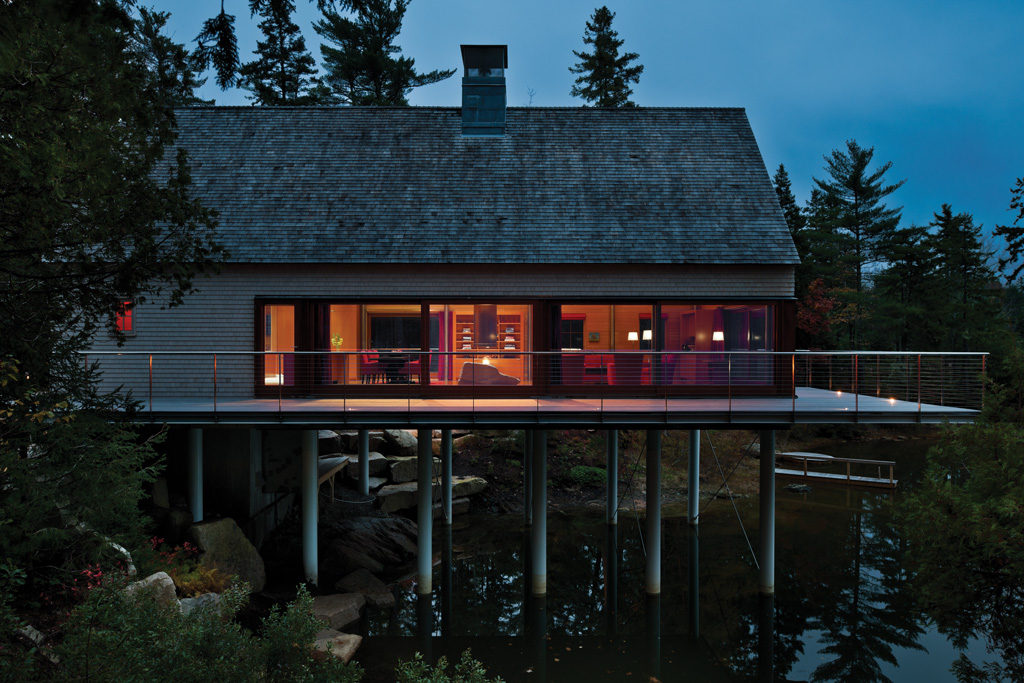
The main ‘wharf’ cottage’s structural steel frame is anchored to the pond’s granite basin, allowing it to extend over the water below.
Though huddled together apparently against the harsh elements, the group of buildings turns its seemingly most vulnerable surfaces outward. Yet, it’s confident in its construction. It emphatically links itself as strongly with the surrounding environment as with its own interconnected pieces.
Architect: Elliott Architects
General Contractor: Mike Temple, Inc.
Landscape Design: Richardson + Associates
Structural Engineer: Becker Structural
Lighting Design: Peter Knuppel
Interior Design: Gary Ruff Interiors
Photography by Tom Crane
