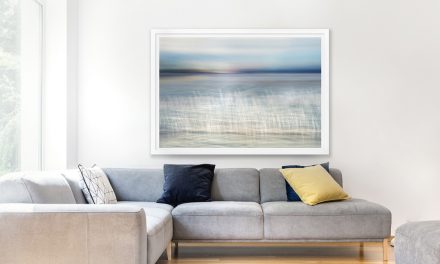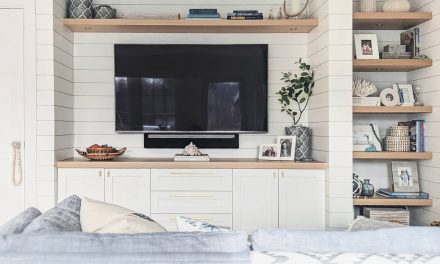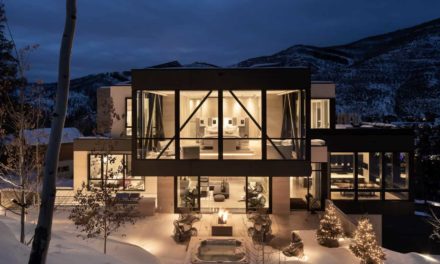We’re taking a closer look at Old Yacht Club by Elliott Architects, the winner of our 2024 Design Awards Competition in the Modern Cottage Additions and Renovations category. To enter the competition, houses had to be specifically altered, adapted, and renovated for the families living within them. These designs transform a mundane house and turn it into something special.
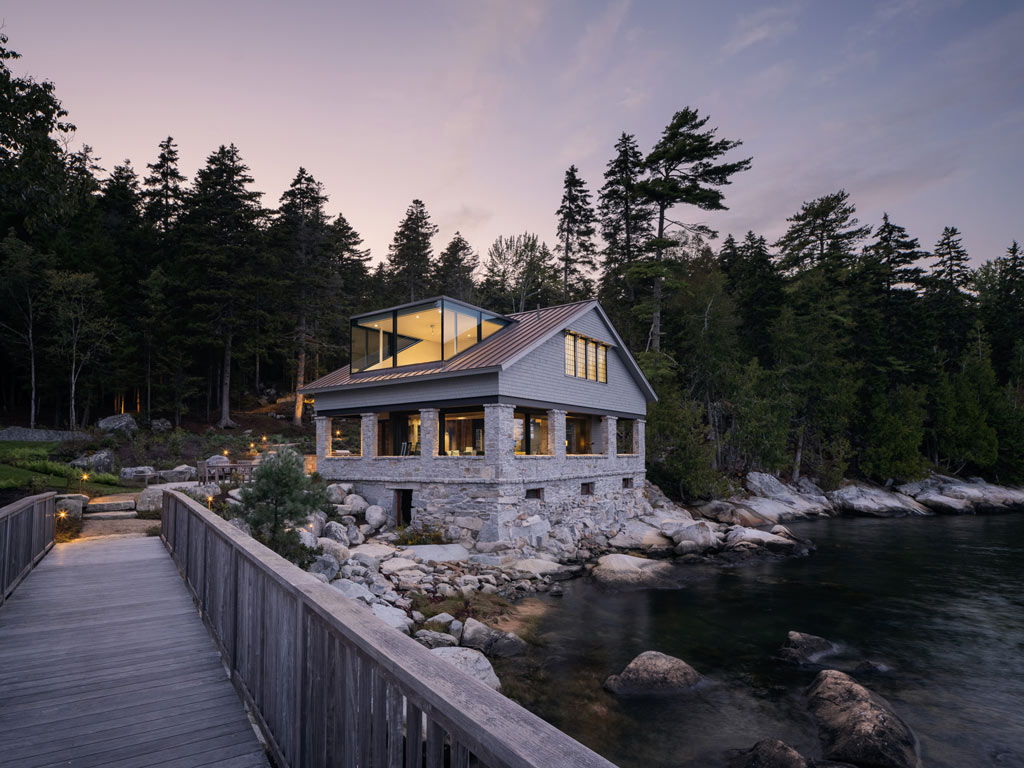
An abandoned Yacht Club, poised at the edge of a bay, sat derelict for years, all while bearing witness to the relentless coastal climate of Maine. Built in 1919, it endured a series of interventions after the Club relocated in 1946. It would require the right temperament and commitment to restore its historical memory while modernizing the early 20th-century structure.
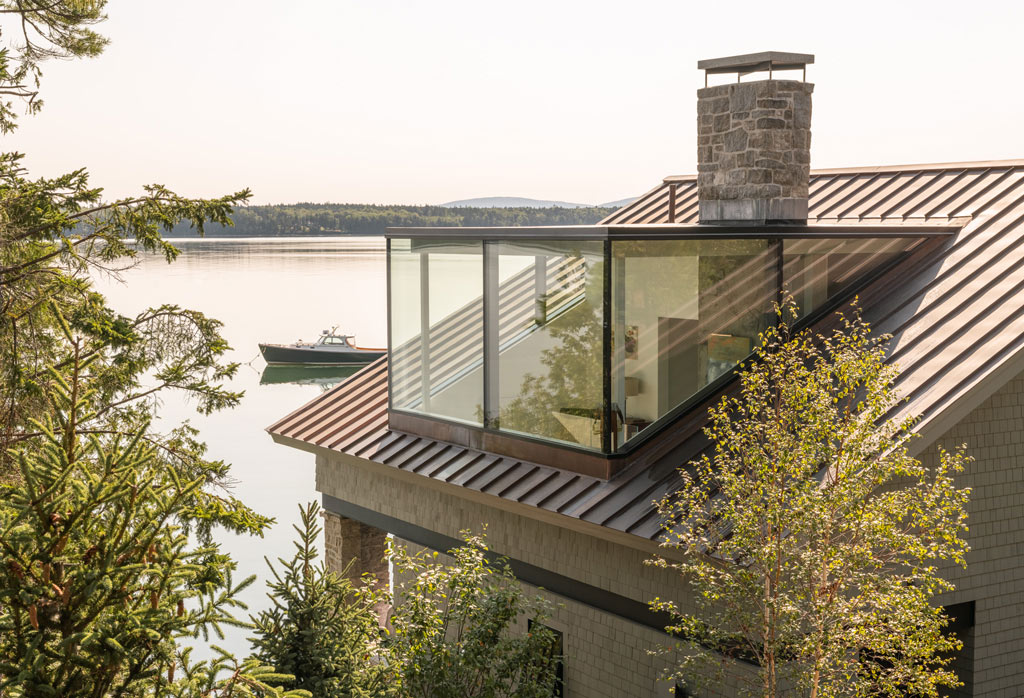
After the foundation was reinforced and repointed, a new wood and steel superstructure was erected above. Inside this shell, the Club Room was rebuilt, replete with its accompanying chimney.
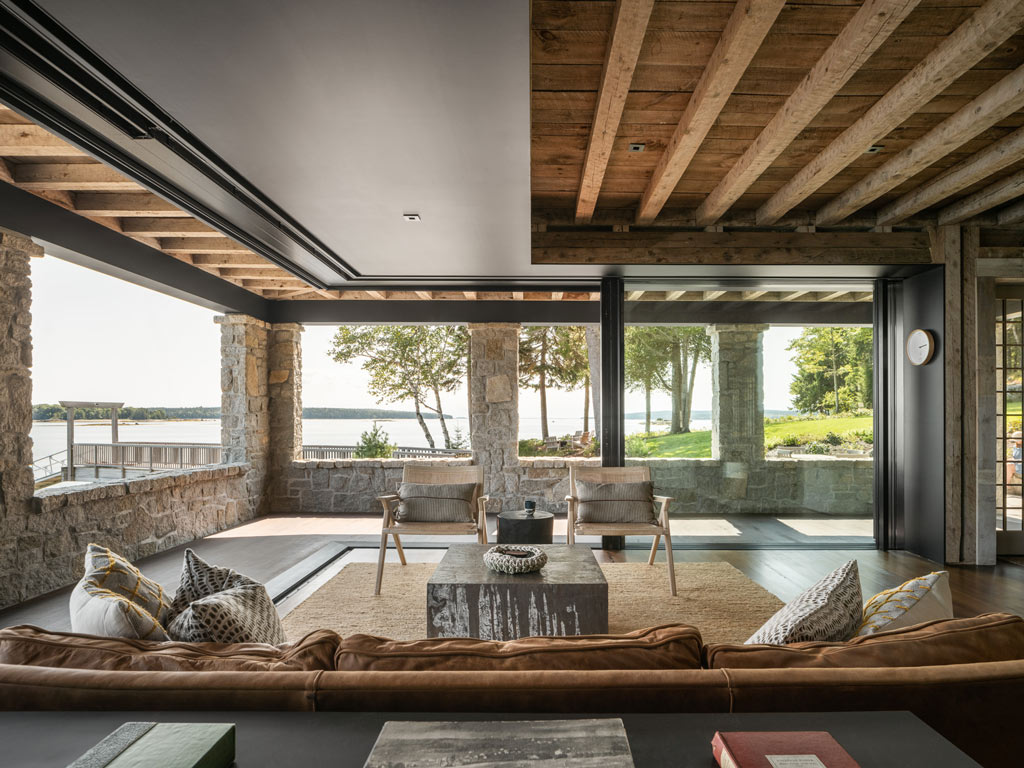
Two large moves helped transform it into a residence while paying homage to its past. In both instances old and new are clearly distinct.

The replacement of a corner of the Club Room with large sliding glass panels coupled with the addition of two glass dormers transformed the otherwise lightless building into a two-way receptacle for light. While admitting sunlight deep into the house throughout the day, at night it is a luminous beacon on the coast, a reminder of memory restored.
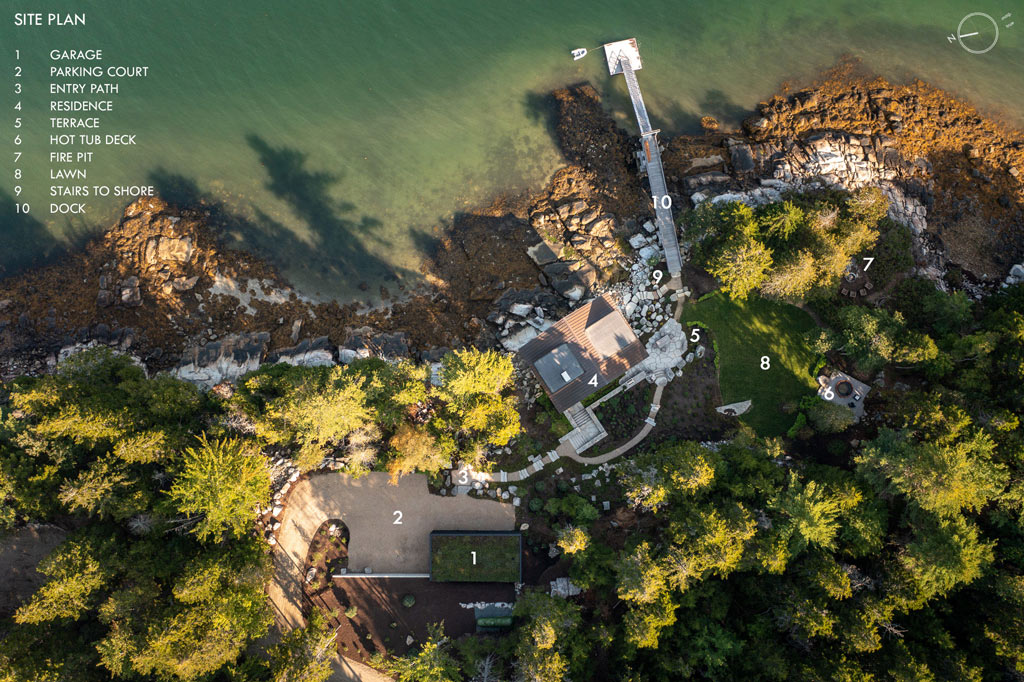
Your Modern Cottage’s Three Principles
When we asked Corey Papadopoli, Partner at Elliott Architects, how this project represented Your Modern Cottage’s three principles – Homes designed for the uniqueness of the clients; Homes built for today and the future; and Homes that are a retreat from the complexities of our world – he said the following:
“First, this project is specific to its site and to our clients. It was designed to meet the needs of their family and it does that well. Perhaps one of the best compliments I have received from a client is when he told me that ‘waking up every morning is like Christmas.’ That they were discovering new things every day in the way the house engaged the site and amplified its qualities.”
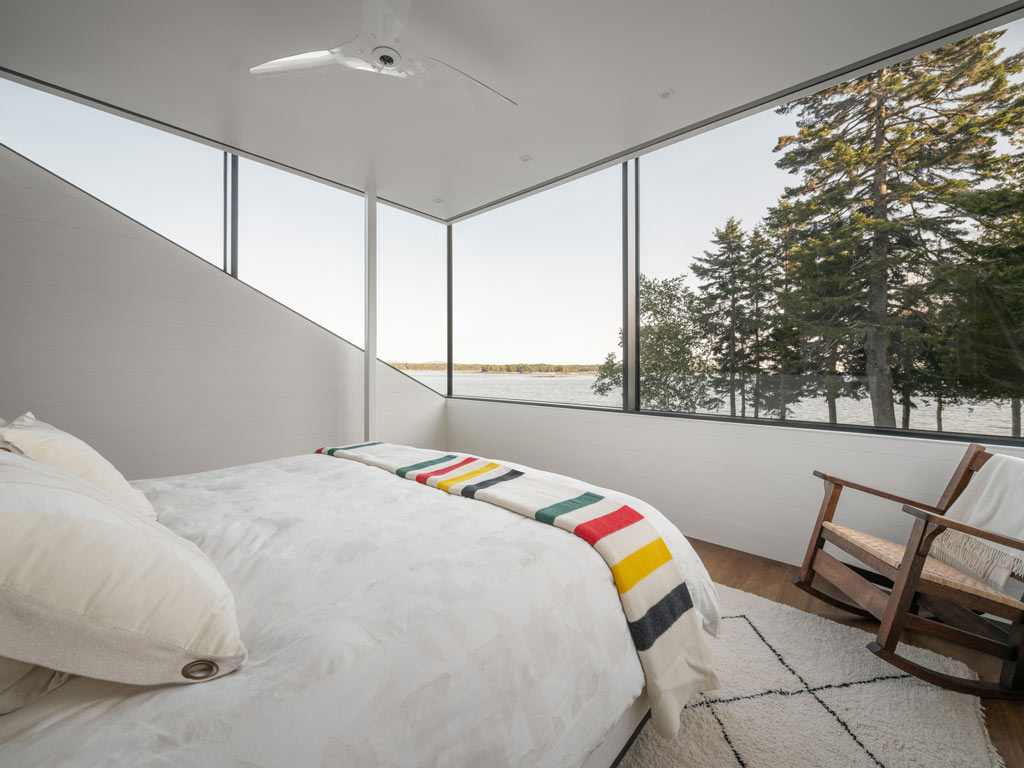
He continues, “Additionally, this house was built to last. Built in a floodplain, the stone foundation was reinforced and buttressed to withstand a 100-year flood. The structure that sits atop the stone is engineered wood and steel also designed to last over 100 years. And technology comes and goes, but this house has smart home capabilities that makes it flexible and adaptable. It is a mixture of old and new while maintaining the authenticity of each.”

“And finally, this house was meant to be silent. To borrow a phrase from Abraham Heschel, ‘awe’ can be described as finding the ultimate in the common and everyday. This house seeks to act as a framework for highlighting awe in the natural beauty that surrounds it, acting not as foreground but as background, turning attention away from itself to the world beyond.”

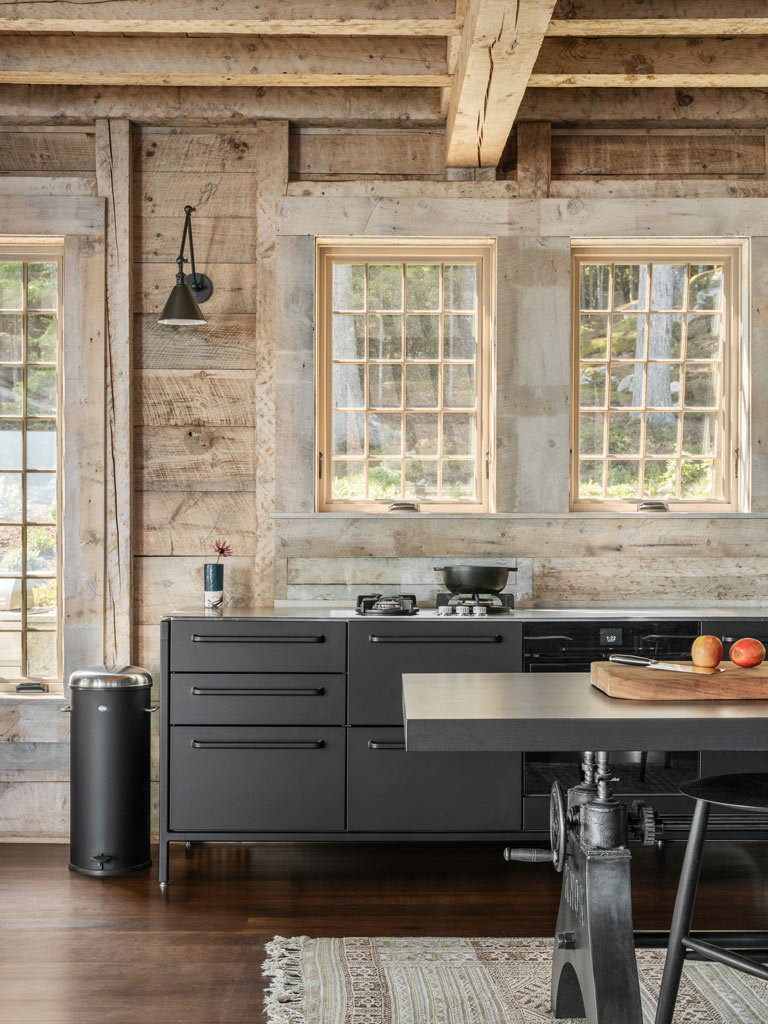
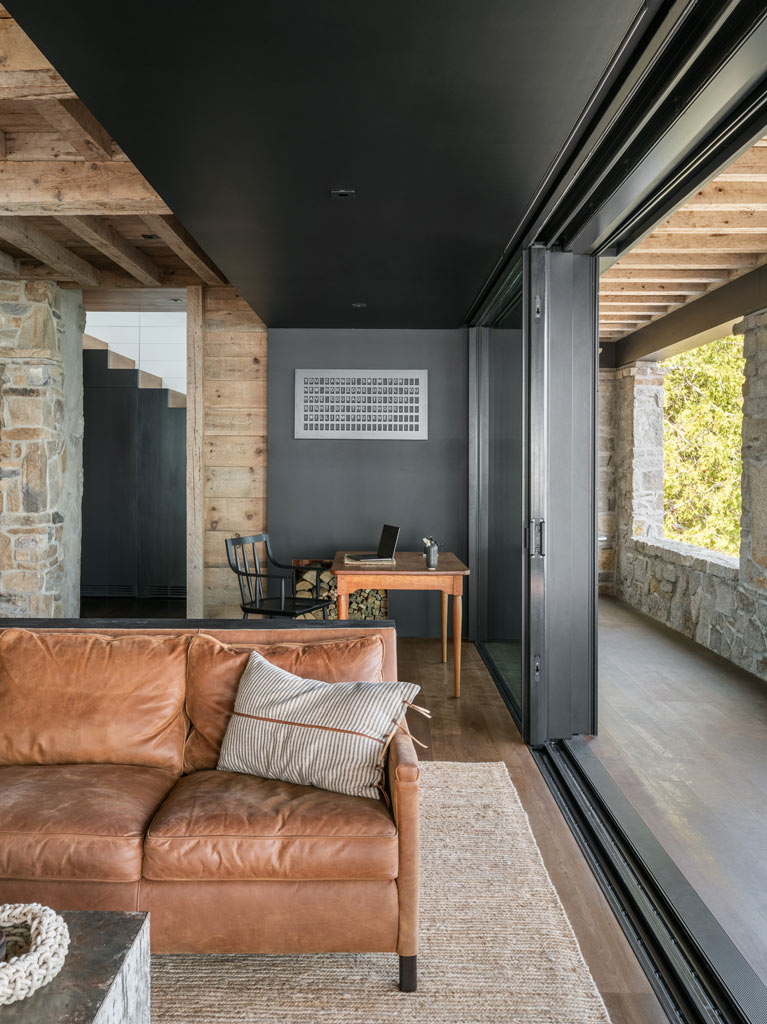
Photo Credit: Trent Bell Photography
Design Team
General Contractor: Hewes & Company
Structural Engineer: Thorton Tomasetti
Landscaping Design: Richardson & Associates
Lighting Design: Peter Knuppel
Cabinetry: Custom designed by Elliott Architects and fabricated by Hewes & Co.
Electrical: Lutron, Buster + Punch
Landscape Installation: Atlantic Landscape
Lighting: Artemide, Original BTC, Lotus, Chapman & Myers, Columbia, Nora Lighting, Astro Lighting, Klus, Vipp
Masonry: Dennis J. King Masonry
Metal Work: Eric Ziner
Millwork: Hewes & Co.
Elliott Architects also won in the New Modern Cottage category in 2023 and in the Additions & Renovations category in 2022.


