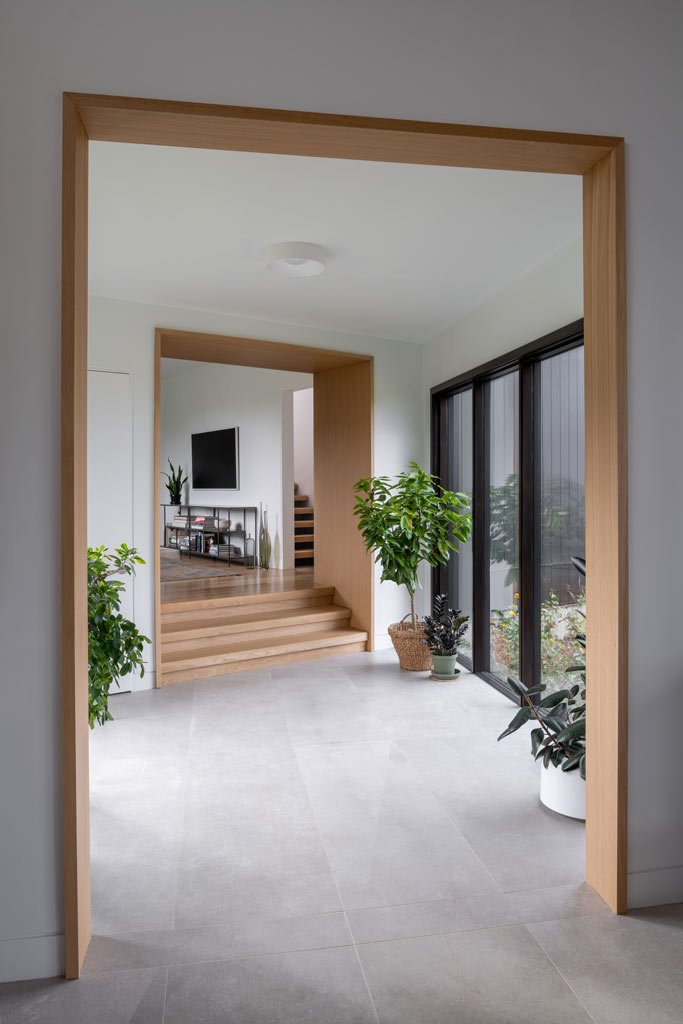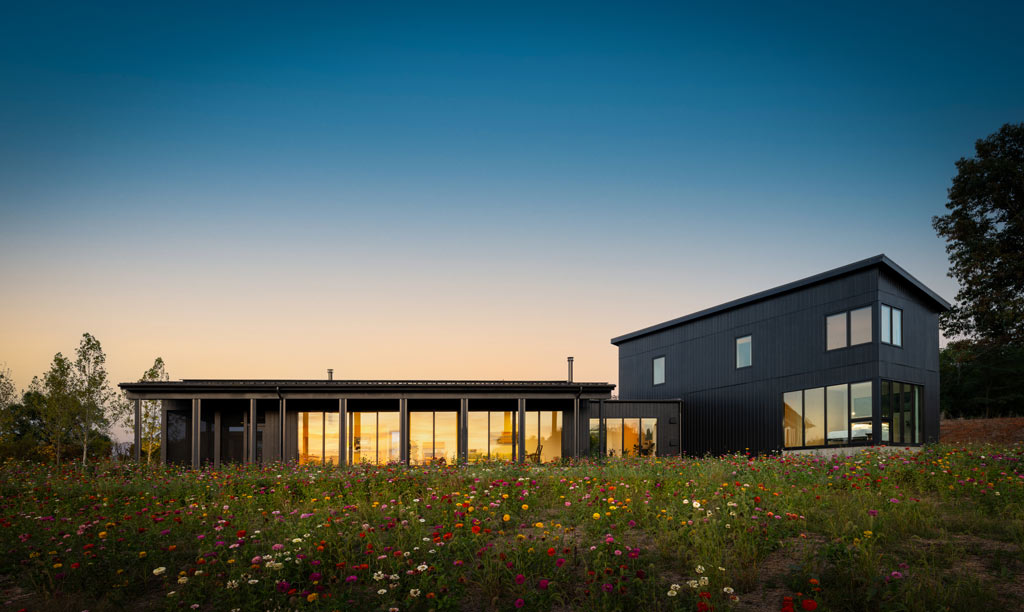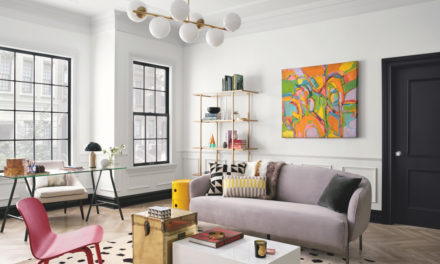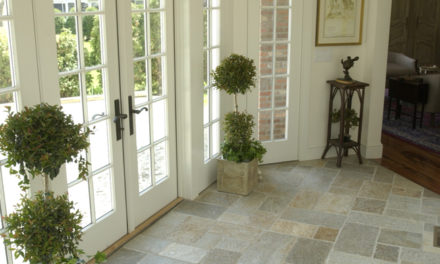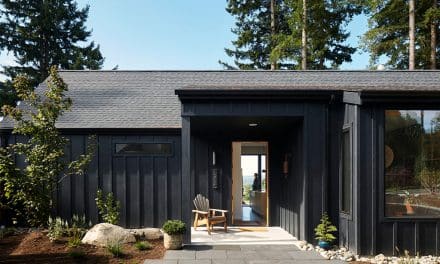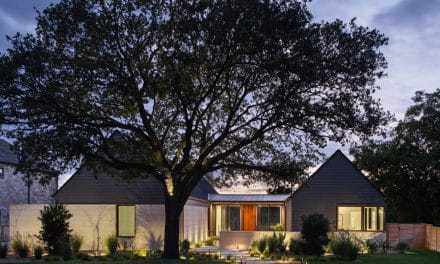Our winning New Modern Cottage in our 2024 Your Modern Cottage Design Awards Competition is Flint Hill by Gardner Architects LLC. This home embodies the criteria of the category: homes that take us away from the modern rush, provide a retreat for the families that gather there, and provide a place where they can reconnect.
In addition, our three judges – Amy A. Alper, Architect; Randall Kipp, Owner and Lead Architect of Kipp Architecture; and Ian Butcher, AIA, Founding Partner of Best Practice Architecture – were tasked with ensuring that the winning home design reflected Your Modern Cottage’s three principles of great residential design: Homes designed for the uniqueness of the clients; Homes built for today and the future; and Homes that are a retreat from the complexities of our world.
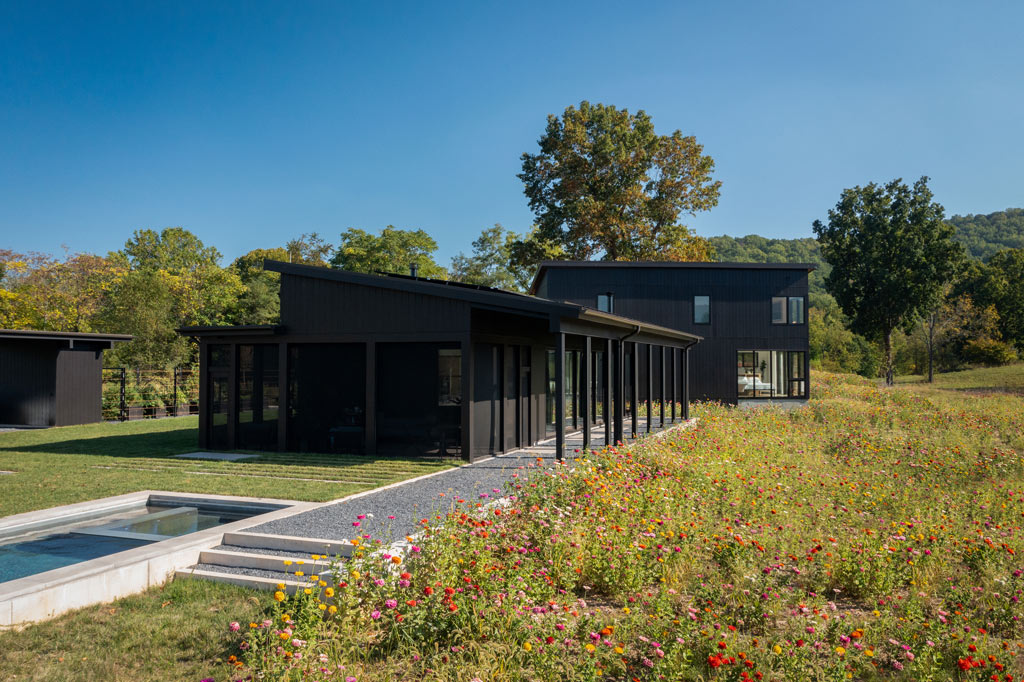
“In the history of its use in languages and their respective cultures, several themes present in the origin of ‘cottage’ come and go over the course of hundreds if not more than a thousand years,” says Amy Gardner, Architect and Owner of Gardner Architects.
“However, it seems to us that one enduring aspect of ‘cottage’ is about the relationship of the cottage itself to the concept of place. Cottages are very much tied to place by a building culture, by a connection to the land and/or settlement, and in modern usage, by the promise of a sense of retreat. Our development of Flint Hill was guided by these three themes – a local building culture, a connection to the land, and its promise of retreat to tend to and inhabit its landscape. To us, these themes made Flint Hill very much a cottage,” she continues.

The home is located in Rappahannock County in the northern Piedmont region of Virginia, which descends from the Blue Ridge south to the rolling hills of Culpeper and Madison. The county retains its agricultural and rural origins and is home to an International Dark-Sky Park, one of the last places on the East Coast with views of the Milky Way. Flint Hill inherits Rappahannock’s undulating foothills, clear skies, and sprawling vistas.
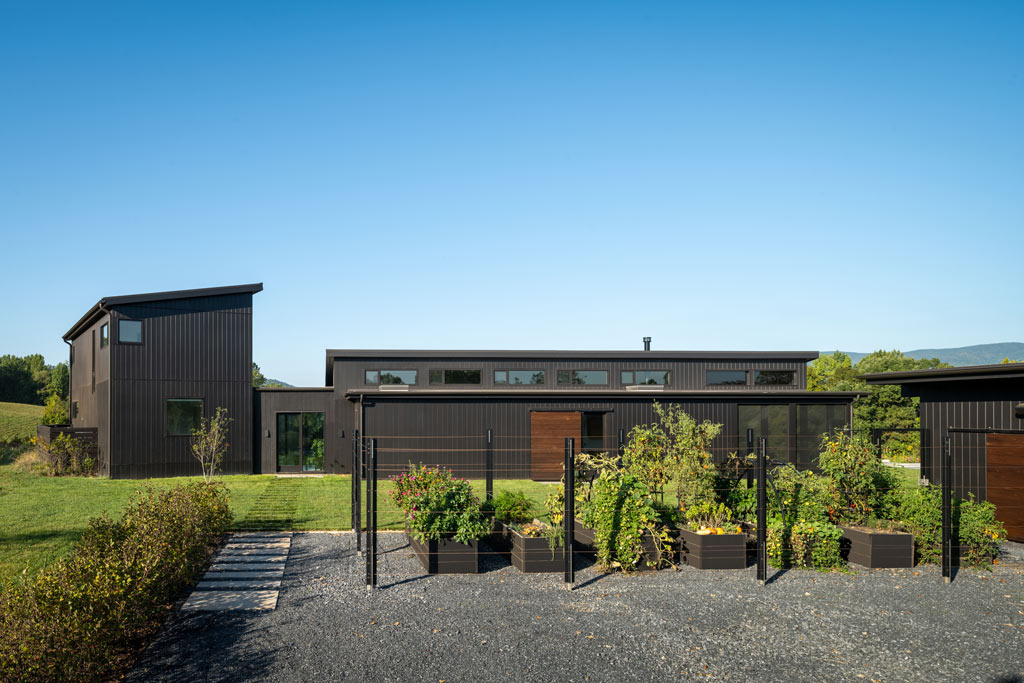
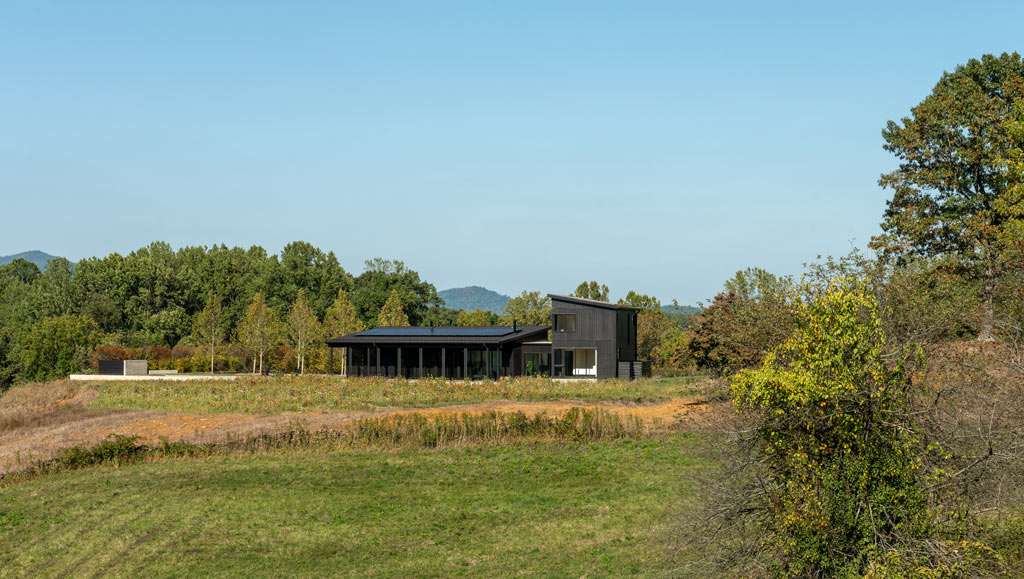
The client’s agenda: a sustainably-minded, modest (3500 square feet) home with living and sleeping wings with space for family and friends, vegetable and flower gardens, a year-round pool, a bocce court, and a carport, located strategically within the 64-acre site. The house borrows forms from local farm outbuildings, such as grain storage sheds.
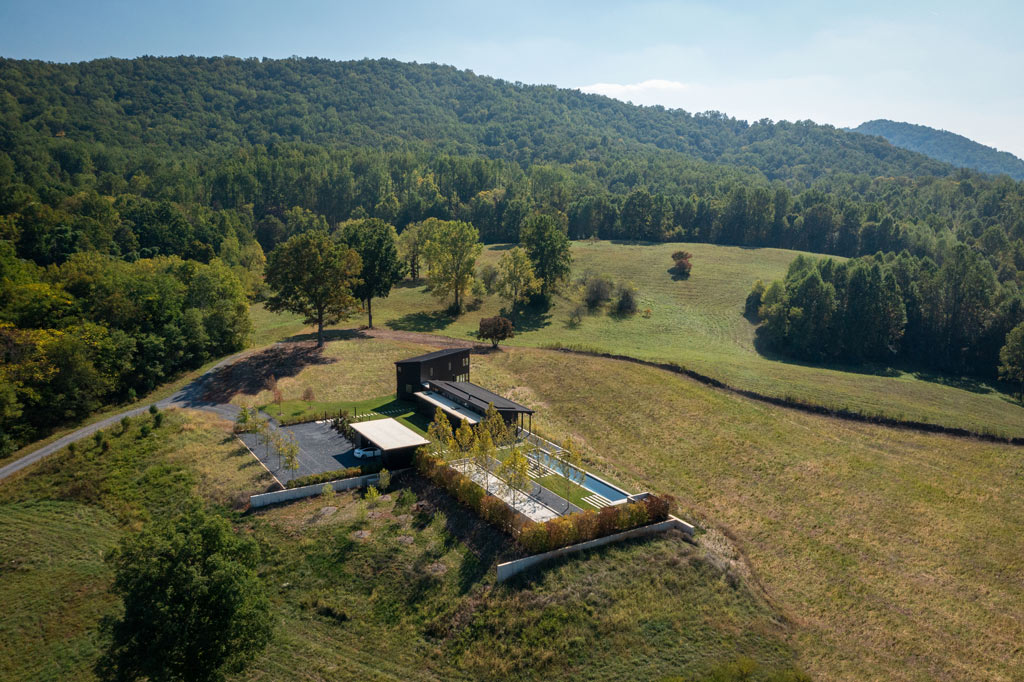
“The relationship with and position within the site allowed for prospect and view, our client’s daily agenda of gardening and swimming, her frequent agenda of welcoming friends and family, as well as her extended agenda of ridding the property of invasive species, and nurturing and stewarding a healthy future for the flora and fauna of the site,” notes Gardner. “We really liked the way the project elements of the house and landscape were not only wed into a synthetic whole, but also joined with the broader site in a way that is a reflection of our client’s life and goals.”

Oriented to capture light and breeze, the home’s two wings follow the topography and share views of the adjacent meadows and distant mountains. Connections between the home’s interior and exterior spaces allow easy movement and continuous engagement with the site.
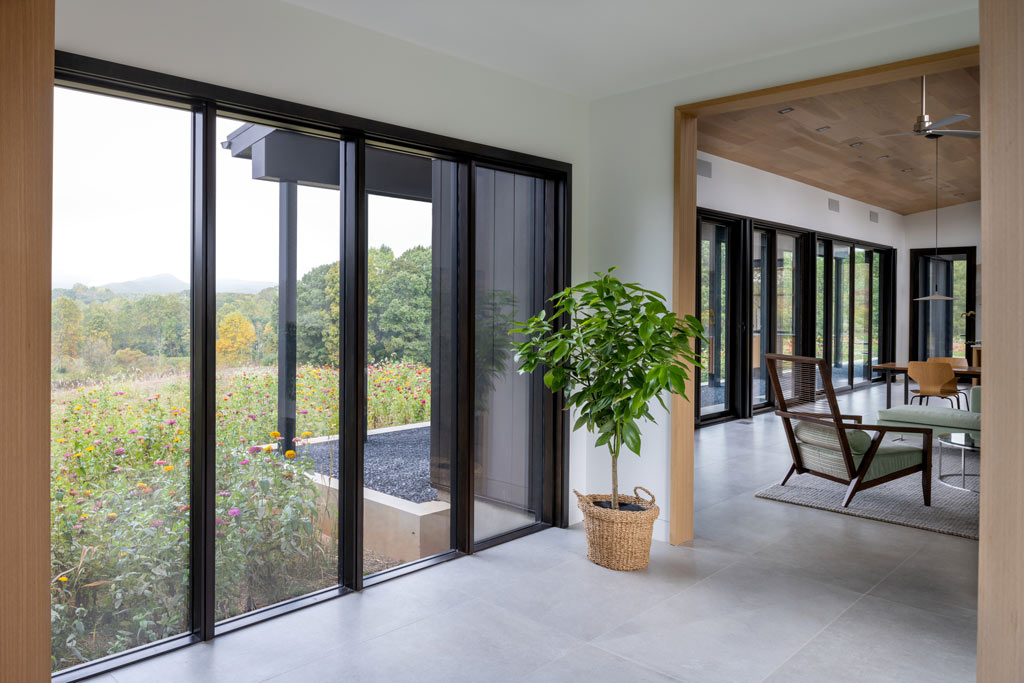

The homeowner’s daily ritual literally begins and ends in the garden, with excursions for hiking, bird-watching, for supporting the client’s personal restorative program of conservation and habitat restoration activities on the land.
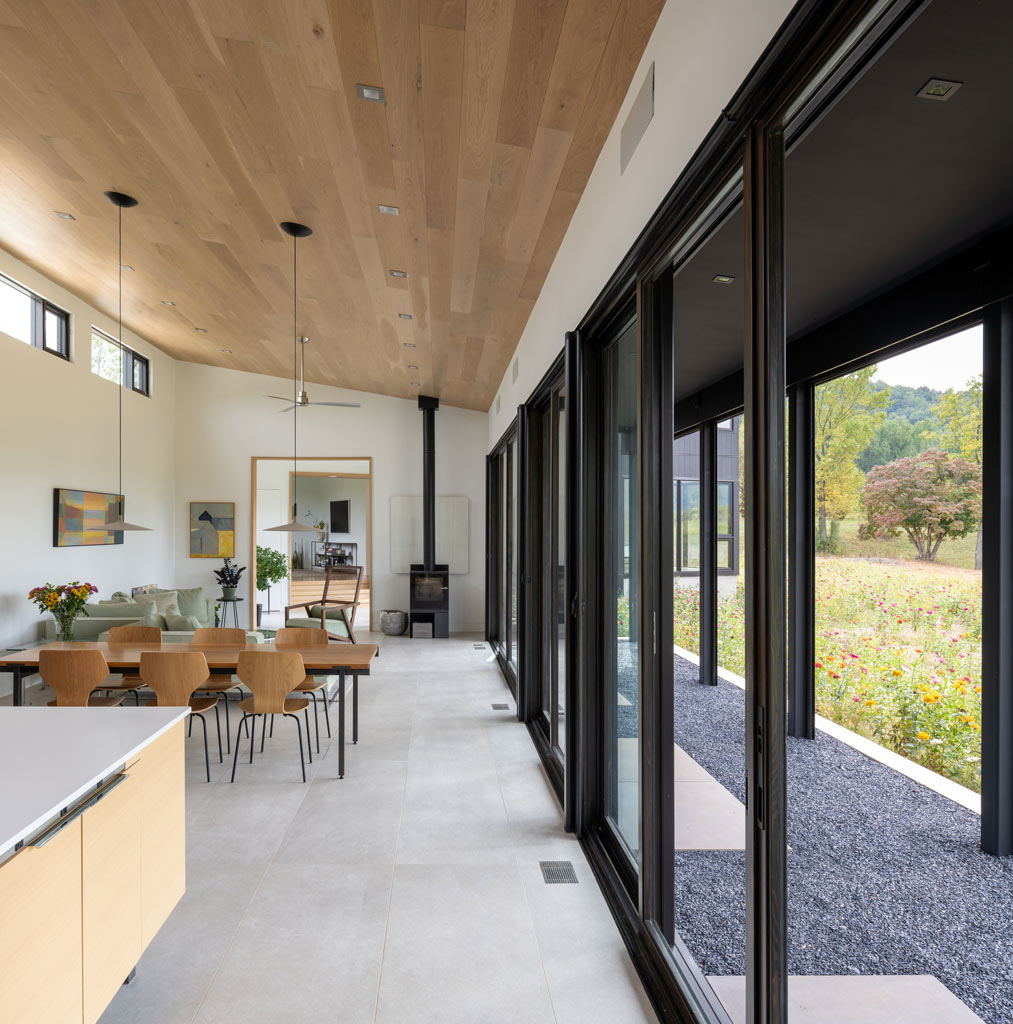
The design expresses the client’s goals for a sustainable home, with strategies for capturing daylight and natural prevailing wind, the benefits of passive solar and a high-performance building envelope, water-efficient irrigation systems using on-site sources, solar PV systems, and electric lighting managed along Dark Sky best practices.
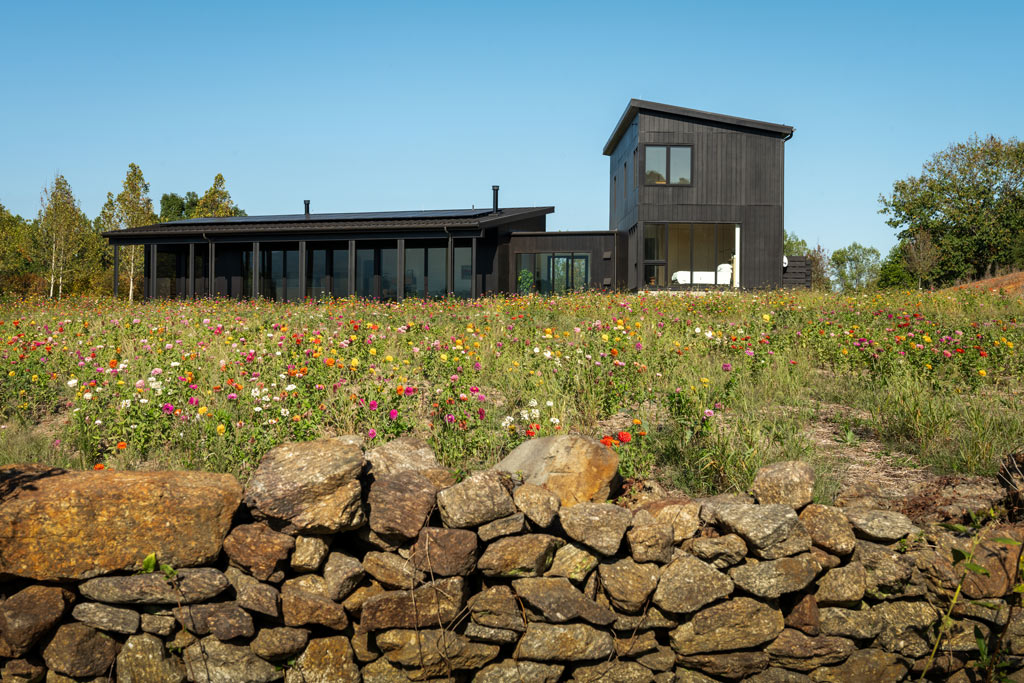
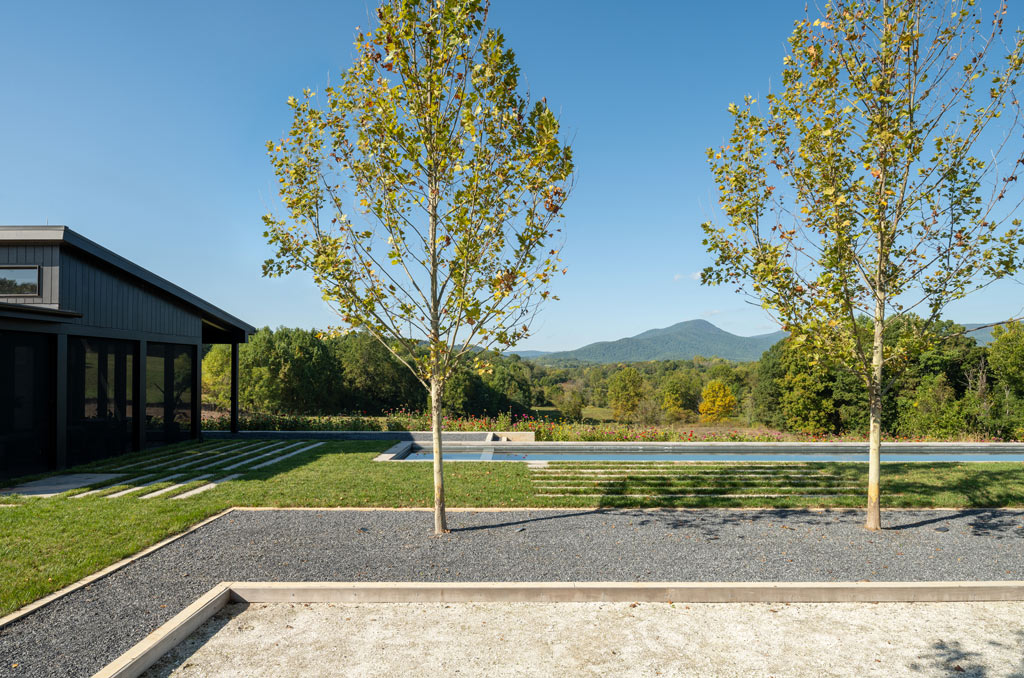
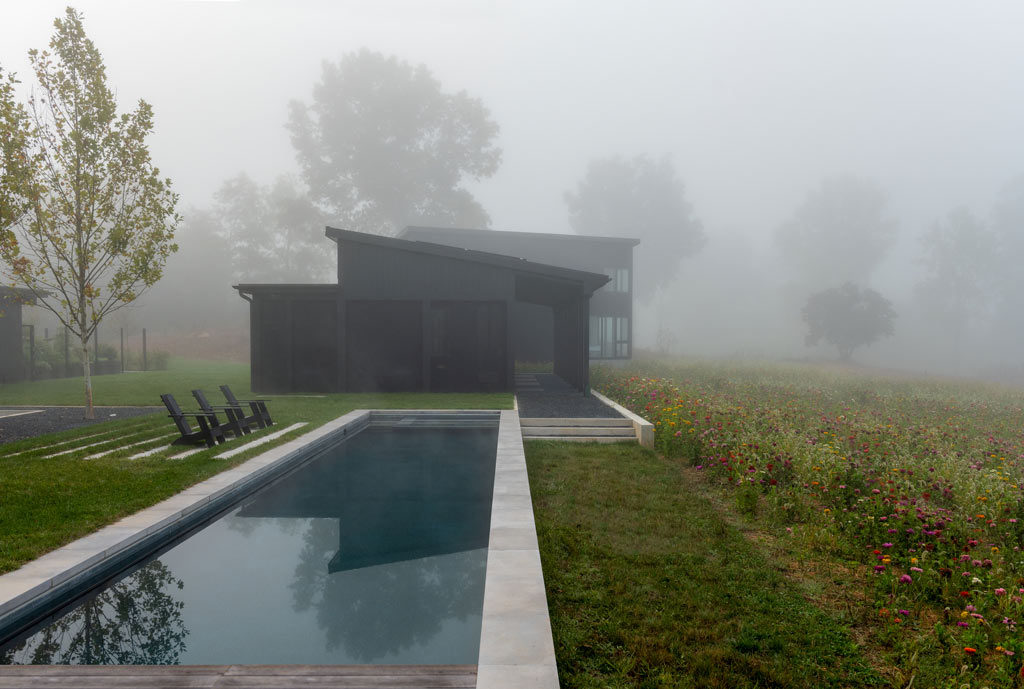
All Photos by John Cole Photography
Exterior:
– Hardi Aspyre Cladding
– Loewen Windows and Doors
– Pre-finished aluminum standing seam roof
– Bluestone, Cast-stone, river rock, beach pebbles
– Alpine Pools
– Virtue Solar, Madison Virginia
– Advanced Concrete, Charlottesville, Virginia
– Virginia Cast Stone
– Landscape / Plantings by JW Townsend
– Exterior roller shades by Wizard Screen
– Screen Porch screen by Super Screen and Screen-Eze
Interior:
– Rift sawn white oak
– Doug Fir stained interior door and window casing
– Kitchen, pantry and mudroom cabinets by ArtCraft
– Bathroom Cabinets by Matthew Hess
– Owners Bedroom millwork and casework by Misty Meadows Cabinetry
– Porcelanosa Tile
– Quartz countertops by Silestone
– Light fixtures by Urbai, Horne, Sonneman, Artemide, Luminii, Flos.
