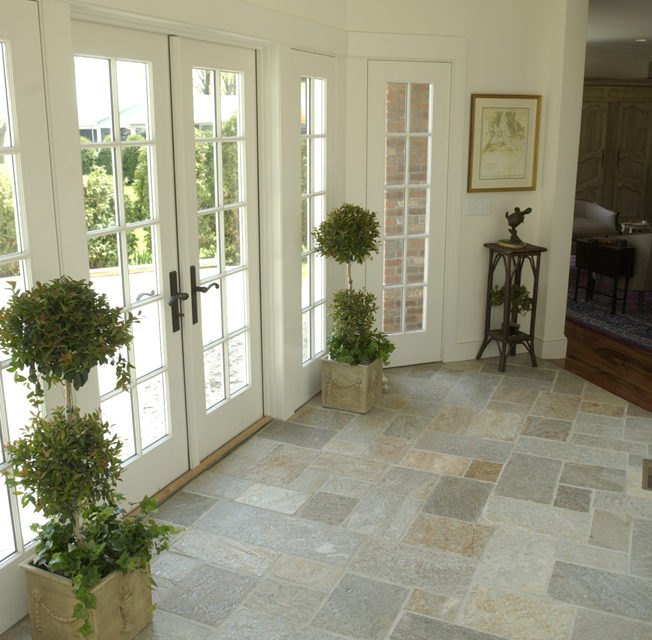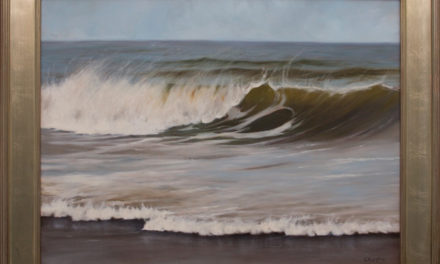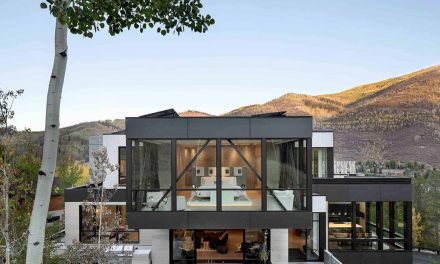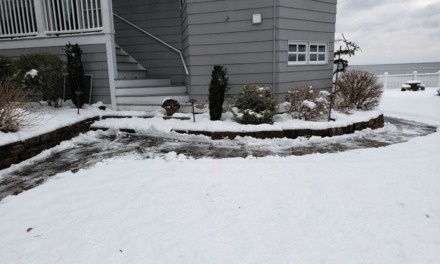In Coffee and Tea, Jennifer delves into the mind of Sabrina. While sipping tea and coffee respectively, Jennifer learns why and how a designer does what she does through discussions of process, techniques, and tools of the trade.
While talking with Sabrina about this coastal project, I was immediately drawn to the beauty of the front entrance. A stone, garden path and gentle steps lead to a covered entry with a pretty view. Sabrina notes how all of the glass at this entry does two things: first, it helps make the scale of the space inviting and friendly; and second, it allows you to see straight through to the water. While approaching the home, you can see glimpses of the awesome view beyond, a preview of what is to come. It leaves me anticipating and longing to see more of the home. What an inviting welcome for both visitor and homeowner!
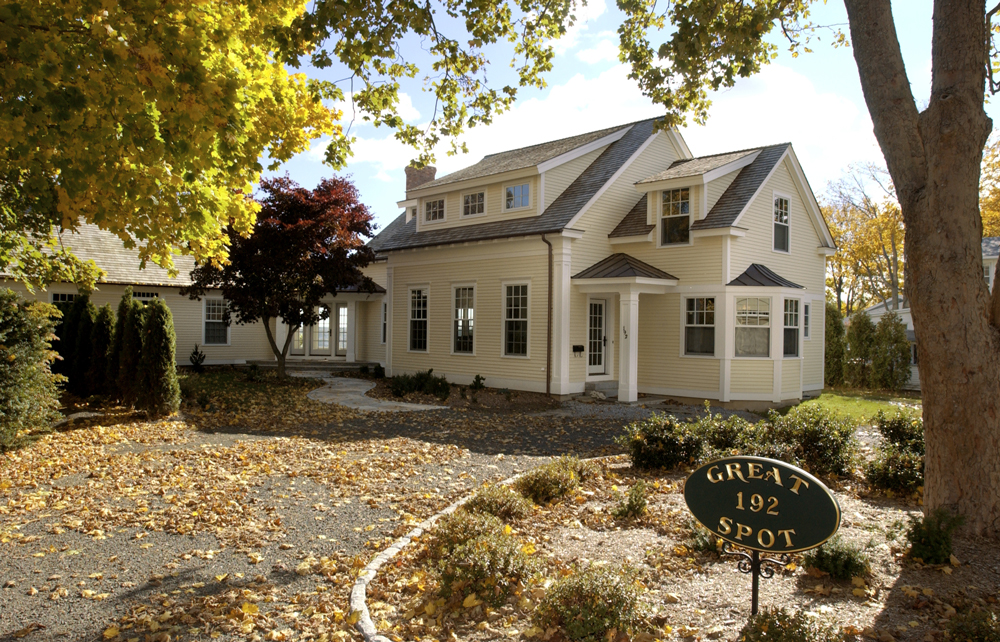
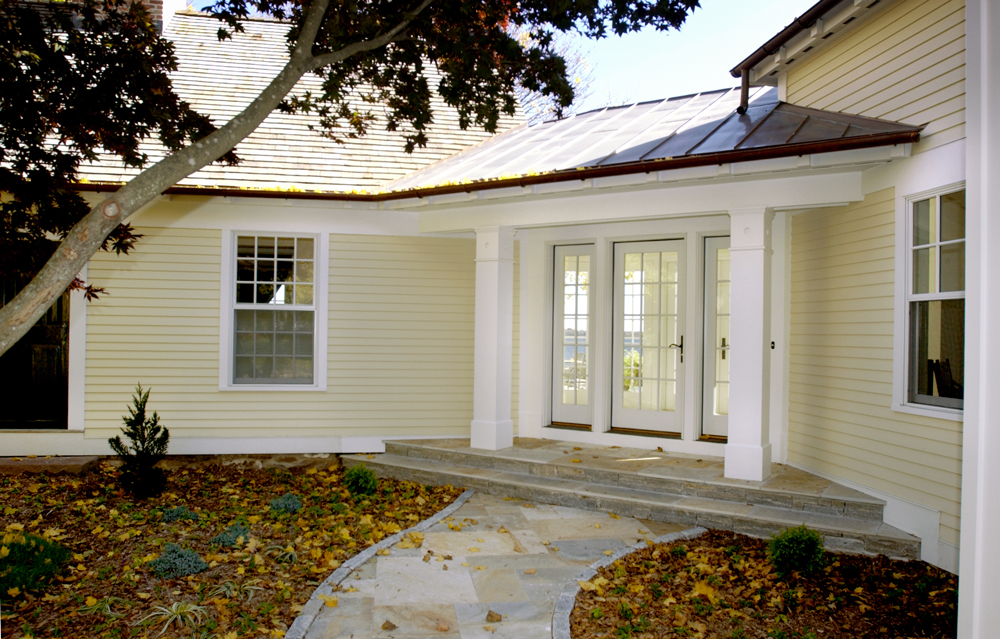
Flooring Blurs the Lines Between Inside and Out
Sabrina also spoke about how important it was to find a stone, tile floor to mimic the stone used on the exterior. By using similar materials, it’s barely noticeable where the inside stops and the outside starts. This is a very, good tool used by designers to create warmth and make spaces feel larger. Subconsciously, we begin to connect inside and out.
Bright, White, yet Warm
Designers like to guide your eye to the important elements of a space. In the foyer, everything is bright and white, so that your eye stays focused on the amazing view. You might not even notice “the shadows playing against the tile flooring.” I didn’t notice them until Sabrina pointed them out to me. She’s right, they’re beautiful and create something warm and inviting in the space. These shadows change constantly during the day and bring a sense of “decoration” – a work of art that is never the same.
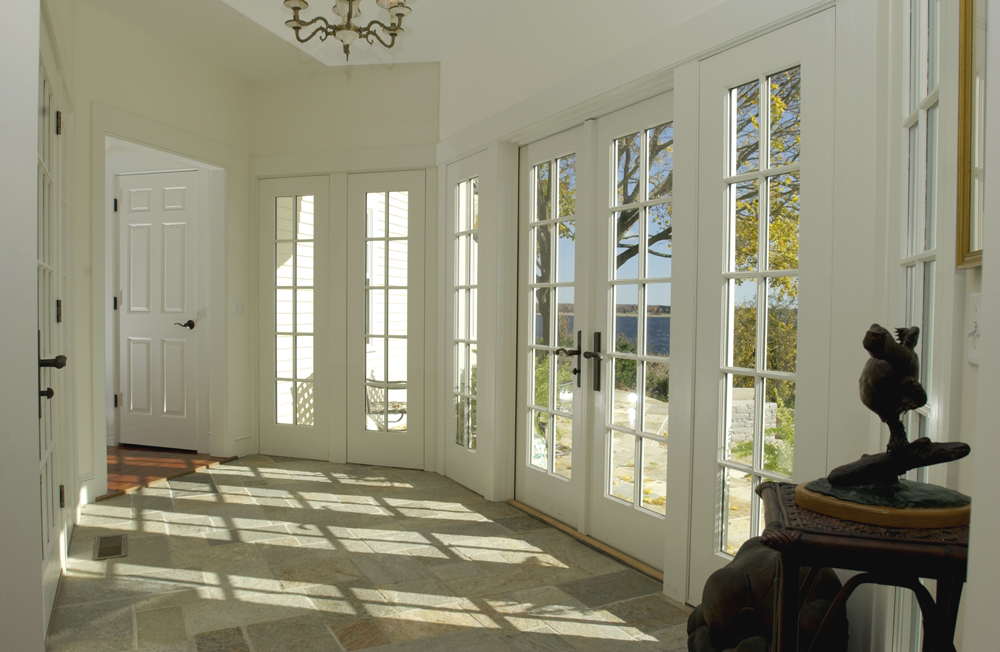
Where do they keep their coats and shoes? Great photos of homes often do not show the places for all the “real” stuff. Sabrina explained… there’s a coat closet just around the corner. We can’t see it because it blends with the detailed trim and wall paneling of the home; and two, this is the homeowner’s formal entrance and not the door that they use every day. A formal mudroom is home to all of the “real” stuff. That explains it!


