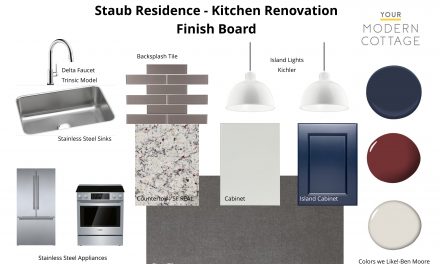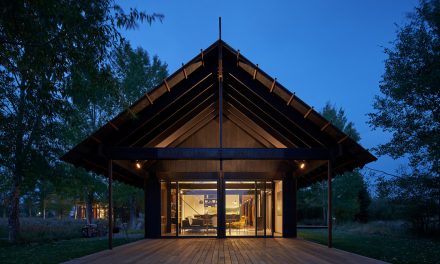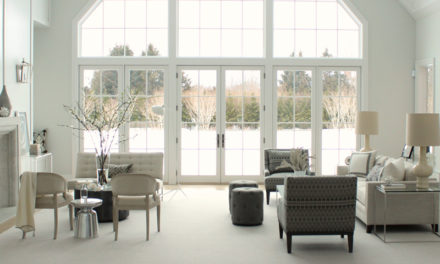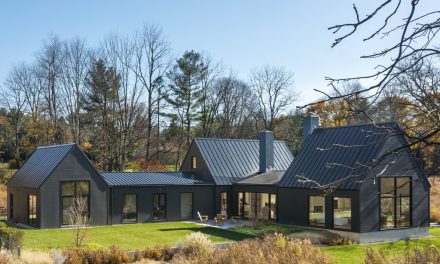For this Westport, CT family, moving a street over was a no brainer. While they loved their house that they had renovated and lived in for 10 years, it still seemed like something was missing. Yep, water views!
So, when a house located on the water came on the market a street over, they brought in Jacek Bigosiński, RA of Darien, CT-based PB Architects to design their dream home.
“We love to entertain, and we love the feel of open spaces,” says the homeowner. “The house is the same size (3,200 square feet) as the one we sold, but it feels larger because it allows us to entertain both inside and outside.”
Before Photo – Originally a two-story house that was at ground level and had flooded twice (both in Sandy and Irene), it wasn’t FEMA compliant and it needed to be raised.
FEMA Compliant & Waterproof
Now the house is FEMA compliant at 14 feet and the entire ground floor is waterproof. “It’s safer,” says Bigosiński. “We moved the first story up by abandoning the ground floor and turning it into ‘wet storage,’ meaning the water can flow in and out. You don’t want to resist water. By letting water go through the house, you release pressure and allow the building to continue to stand.”
Modern for Today & Future
If a storm hits and the power goes out, a Tesla solar Powerwall stores excess energy generated during the day and makes it available when the homeowners need it. While not visible to the eye, the Powerwall, or home battery, will run the home — the lights stay on, phones stay charged and everything in the refrigerator stays fresh.
Maximize Outdoor Space
Due to zoning regulations, which prevent overbuilding to protect the character of the neighborhood, a third floor was not allowed. So, instead Bigosiński designed a two and a half story home, maximizing the use of outdoor space. Three levels of decks and lots of windows, including an observation deck at the top, take advantage of beautiful views.
“We watch spectacular sunrises, sunsets and play many games of corn hole on the observation deck,” says the homeowner. “And many walls of glass allow us to use nature as our artwork, which we love.”
Designed for Entertaining
Once inside, large, open space offers an abundance of natural light, the illusion of more space, and even the convenience that comes along with entertaining. Even the stairwell appears open, however, it is not.
“Sometimes in magazines you see these beautiful staircases. But, there aren’t any rails,” notes Bigosiński. “Sure, they look good, but how can they meet code? This one does.”
Three modern gas fireplaces keep the house cozy and warm in the winter. The marble used around them ties into the stone used throughout the home. Otherwise, there aren’t a lot of fancy details — just clean lines with very minimal crown molding — fitting with the homeowners’ style.
For example, the homeowners felt no need for a formal living room. “It’s not our style of entertaining. Instead, we are constantly in our bar room that has a full bar, beer tap, pool table, darts and television for sports. This is a much better use of our space.”
“Being in our house is like being on vacation, but better because it is our home. One of the best parts is our dock on the water. It allows us to paddle board, and boat just steps away from the house.”






