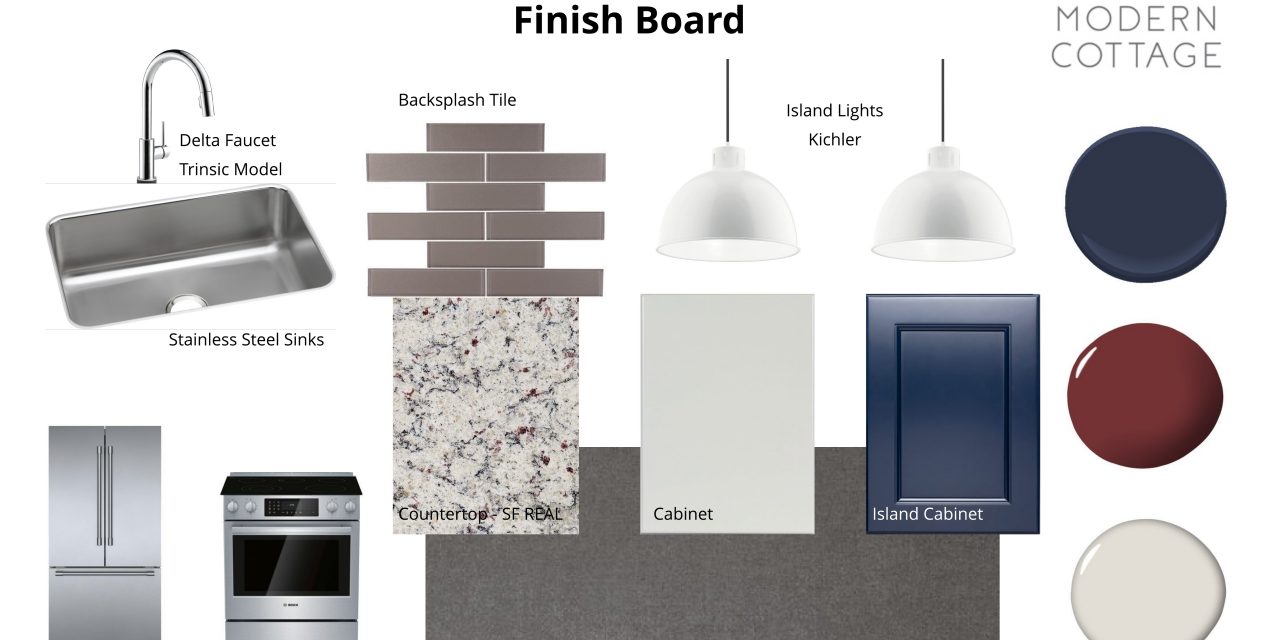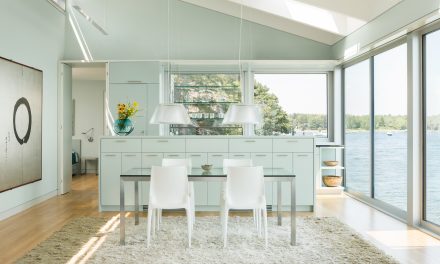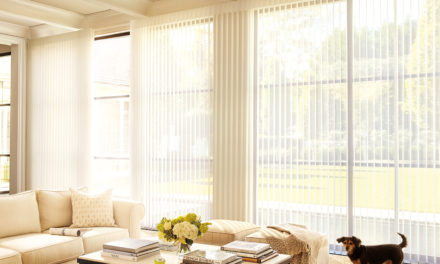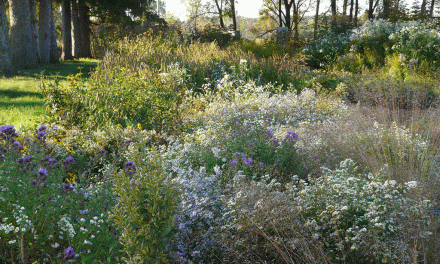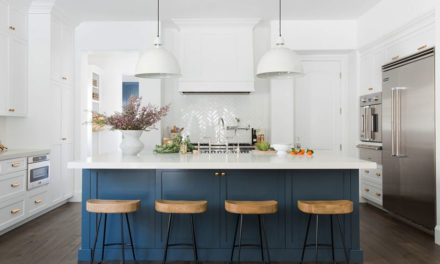Hey guys, welcome back to My Kitchen Sucks – this is the place where you can follow me as I work through my very own home kitchen renovation project. It’s time to make some decisions! Now that we have the design basically complete and our working drawings ready to go, we need to decide what our kitchen will look like. We do this by choosing all of our finishes – cabinets, countertops, flooring, tile, appliances, plumbing fixtures, light fixtures…basically everything that will go into the finished kitchen. Needless to say, there is an awful lot of work to do here!
Where do you start?
We started our search for finishes a long time ago when we gathered all of our inspiration photos. We use those to guide our selections along the way – not trying to duplicate, but instead as a way to focus our decisions. My wife and I did a lot of hard work and research and made a lot of compromises along the way. But, in the end, we are very pleased with what we have come up with. Let me show some of the selections that we have made.
Cabinets and Cabinet Pulls
We always wanted our cabinets to be simple and white with a clean modern feel. We also want a little pop in our kitchen, so some color was a must. We worked with Rick at Kitchens by Gedney on selecting a cabinet brand that met our needs and our budget. We settled on a cabinet company called Cabico and used their Essence series cabinets. These are simple and elegant plain slab doors, no frills or fussiness. And oh, by the way, they just happen to have a standard paint color called Bonavista – a perfect blue to accent our island!
Countertops / Backsplash
Okay, so I have to admit that countertop selection was probably the most difficult for us. There are just so many products out there. But, Rick Gedney came to our rescue and steered us toward natural stone (we were leaning towards Quartz). Rick let us know that the price for quartz has skyrocketed based on recent demand and that stone can be better priced. So eventually we found this stone – it’s called SF real and comes with a grey/white background with little specks of burgundy. It has just the right amount of character, not too much so that it overwhelms. My wife and I both really fell in love with it!
We decided to use tile as our backsplash and selected a 2 x 8 subway style glass tile. We chose a darker warm grey color that works really elegantly with the countertop. Can’t wait to see this get installed.
Flooring Tile
Floor selections may be the most critical in the entire project. In fact, it’s is the first product that we selected. Your floors become the backdrop for all other materials that you choose, so it needs to be right. We always wanted tile and I like large format. It gives the space a little more modern feel and reduces the amount of grout which gets dirty over time. Tile America helped us with this selection. We ended up with a 12 x 24 rectified edge tile in a warm grey. The tile actually has a little tweed pattern in its finish, which will help to hide dirt and add a little something extra.
Appliances
I like appliance shopping – all the shiny new gadgets are fun to look at and dream about. Page Hardware in Guilford, CT made this a great experience. We knew we wanted moderate priced appliances so we stayed away from the fancy brands. We decided to purchase stainless steel Bosch for all 5 appliances (Refrigerator, Oven, Hood, Dishwasher, and Microwave). By purchasing all the same brand, we were able to get some pretty good rebates – over $1,000 in total. We did splurge on selecting a microwave drawer. We liked the idea of having this appliance built-in with the cabinets. But overall, our appliances were just over $6,000.00
Plumbing Fixtures
Our plan calls for two sinks. Our main clean up sink and a small prep sink for our coffee center. We stayed pretty simple here and decided to use undermount stainless steel sinks. We selected a large, 28” wide by 9” deep sink for the big one and we used a round sink for the prep due to size constraints – both sinks are from Elkay.
We selected Delta faucets for both sinks – same model, different sizes. These have pull-out sprays built into the faucet and are single, hole mounted, which eliminates clutter and helps simplify clean up on the countertop. Both are in polished chrome.
Light Fixtures
We relied on our inspiration images to help us with our light fixture selections. While the majority of our lighting is done with LED recessed can lights, we did want a little accent over the island and breakfast area. We decided on dome-shaped pendants with a white finish. Size is extremely important when it comes to light fixtures, so we were careful to understand what size would work best for the circumstance. We ended up with two medium size fixtures over the island and one larger fixture over the breakfast area. My wife splurged on some fancy LED bulbs for these fixtures. They add just a little bit of detail to a simple modern design.
Here is a board that we created to show our finishes together. This is a great way to organize your thoughts and make sure that all the components work with each other. It is as simple as making a collage with gathered images. And viola, before you know it, you’ve created a masterpiece.
While the floor plan and working drawings determine the function of a space, your selections affect the design aesthetic. These two must go hand-in-hand in order to end up with a kitchen you love. Beauty and function need to coexist. Otherwise, over time you may fall out of love with your space.
It’s time to get real!
Now, with drawings and selections in hand, we can get this project priced. We can take this information to our builder and let him do his thing, getting pricing for materials, labor, and the various sub-contractors needed to help build our kitchen.
In our next episode, I will present the budget for this work and show you how all the costs break down. This will be an eye opener for all of us! Reality will set in, and we will most likely need to make some adjustments to our thinking in order to stay on budget. Thanks again, I look forward to seeing you soon at Your Modern Cottage!

