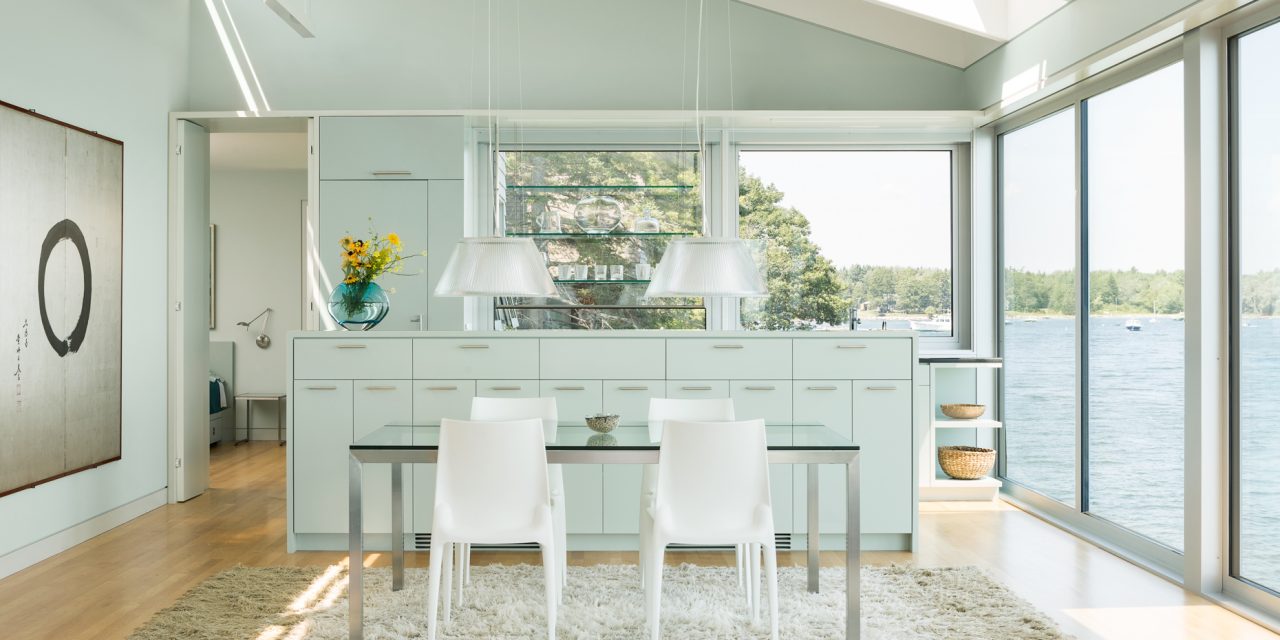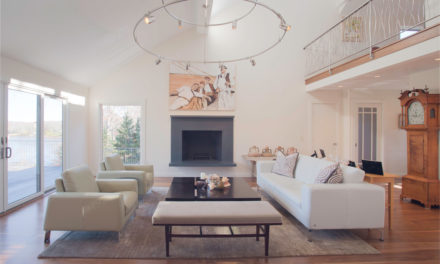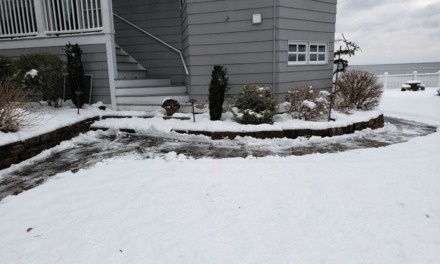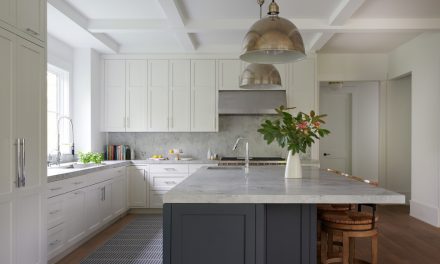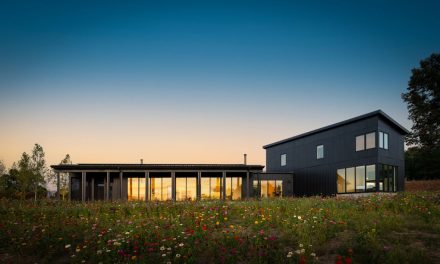A House Over Water
I had the opportunity to speak with Architect Corey Papadopoli of Elliot Architects to learn how his team designed what they refer to as “A House Over Water” on the coast of Maine. This home certainly lives up to its name, sitting impossibly on a unique piece of property literally over the water. In fact, the home is a perfect example of how residential architects blend clients dreams with site opportunities. This results in homes that exceed everyone’s initial expectations.
According to Papadopoli, the clients of this home came with complete trust in Elliot Architects to create something special. Their goals were simple. They wanted a modest two-bedroom home with a bright, open, and airy great room. Most importantly, they wanted a deep connection with the water – not just views, but a real connection. They wanted their home, and their lives, to be a part of the water.
The property lies within a small neighborhood with modest cottages of all types. An existing, nondescript cottage sat on the site nestled between the street and the water’s edge. Its best days were long gone. Fortunately, local zoning regulations allowed for a new home to be built where the old one stood, however, with strict limitations and size constraints. In addition, the site lies completely within a very restrictive FEMA flood zone, demanding the new home to be elevated and built on piers. But, Elliot Architects took these constraints and turned them into opportunities – drivers of the new design.
Let’s take a closer look at some of the design decisions that elevate this home into something very special.
Volumes and Spaces
Limited by zoning ordinances, the architects needed to make the most out of the volume allowed, placing it where it made the greatest impact. Papadopoli said that they were limited in how big this home could be, so they focused the volume on the place where their clients live, their great room. Also, secondary spaces were kept low with flat roofs.
The home’s volumes can clearly be seen from both the outside and the inside. The great room grounds the home, becoming the center of life within it, while at the same time exposing the view and bringing light in. There is no confusion or question about where you are within the home. Your brain does not need to expend energy trying to figure it out. Instead, order, created by design, leads to a sense of calm. In part, it’s this clear and rational design of volume and spaces, that helps one feel at ease here.
A House that Floats
This site presented many challenges, which the architects creatively turned into opportunities. Wedged between the street and the water, the home sits effortlessly on the edge, balancing between land and sea. Papadopoli explained that they made two major design decisions related to the site. First, they pulled the home away from the street, giving a little relief for cars. This created a 4’ gap between the home and the front parking area. Entry bridges connect land to the home. As visitors approach, they can now see the water below the home – a unique experience to say the least!
Second, they pulled the existing seawall under the home, allowing the water directly beneath during high tides. While doing so, they created an outdoor living space with direct connection to the water via stone steps. Launching kayaks is now easy. The design responds directly to the homeowners’ wish of making this important connection with the water.
Now, as one sits in the main living spaces, the water appears to be directly under the home. “They get all the benefits of living on a boat without the constant rocking and perpetual maintenance,” says Papadopoli. Recent studies have made the connection that being near water enhances our overall health, both physical and mental. This home offers that constant connection, reducing stress levels and creating a retreat. It’s a place to escape the daily worries of the world around us.
A House that’s Built to Last
This home sits lightly on the land. It has been designed to limit its impact on the environment. According to Papadopoli, the design team did not start out with sustainably as a stated goal, but green design is just part of how they work. The sustainable features of this home are simple and straight forward with no real bold outward appearances.
Light and Air
Papadopoli explains that light is a commodity in Maine. Its northern latitude limits the amount of sun on a given day and the coastal environment often leaves a mist in the air. Therefore, light becomes precious, a resource to be harvested within homes. The main volume of the great room acts as a light scoop. Water from the bay reflects sunlight, which bounces into the home through the expansive windows and doors. And the high transom windows in the great room are oriented in a location that takes advantage of the sun as it travels across the sky throughout the day. Oh, and those transom windows, they work with the sliders to create a natural ventilation system.
A Tight Envelope
Any green home starts with the thermal envelope, or exterior skin. This home uses modern spray foam, a super insulator and air leak barrier, which provides a very good buffer to the cold days in Maine. However, windows are like great big holes within any exterior building skin and as you have seen, this home is fittingly loaded with them. Elliot Architects balances the desire for windows and view with thermal comfort by using triple pane windows. These windows provide much better insulation than the more typical windows of today.
Natural daylight, proper ventilation, and a tight, building envelope allow this home to maintain comfortable temperatures throughout the seasons. These are the basis of a simple, green home. But, when asked what really makes this home sustainable, Papadopoli points out the kicker – it was built to last. Most of today’s homes are built with typical construction methods and materials that create homes that are durable for a relatively short period of time. Actually, most of our homes are disposable. By contrast, the homeowners of this cottage wanted to be able to pass it along from generation to generation. They hope to keep it a part of the family tradition for many years to come. Yes, there was added cost to build for longevity. But for these homeowners, that was an investment in the future.
Local Vernacular
The new home reflects the history of the region, reminiscent of fishing cottages that dot the coast of Maine. Forms, shapes, materials, and scale all contribute to a home that feels like it has been part of the neighborhood forever. Familiarity leads to comfort. We feel at home, part of the larger community, connected to the past, yet living for today and the future.
Elliot Architects used their design skills and knowledge of the community to design a home on an impossible building site that delivers real results. As always, design is a powerful thing. It has the power to transform our lives and elevate the way we live.
An architectural firm in Blue Hill, Maine, Elliott Architects is engaged in the design and renovation of residential and institutional buildings. Much of the firm’s work is on the Maine coast and islands, and it is this extraordinary environment – natural, cultural and architectural – that provides a starting point and inspiration. A common theme of work in progress at Elliott Architects is its search for an architecture that expresses something essential and authentic about its owner, place and time. www.elliottarchitects.me

