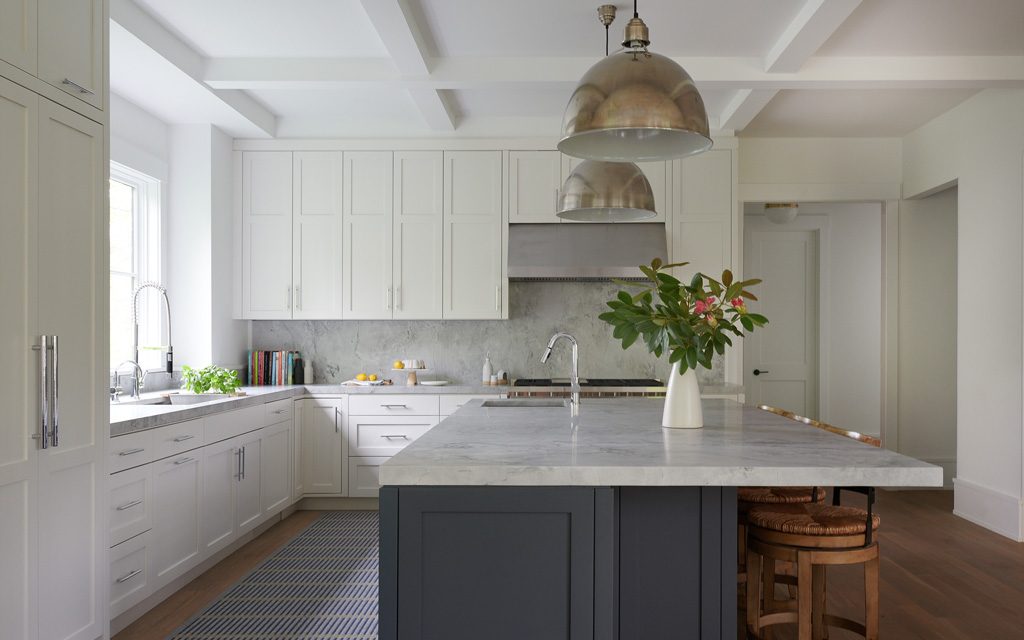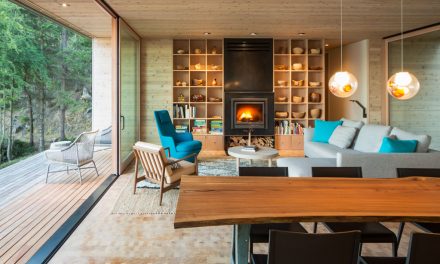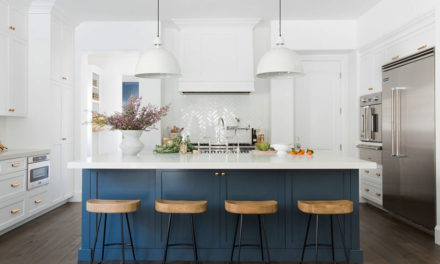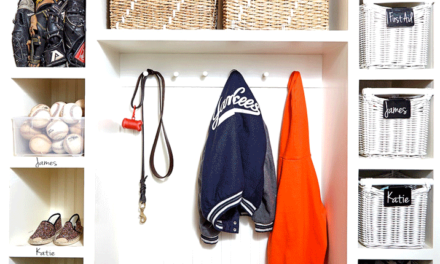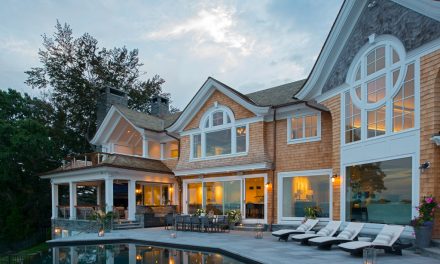Yesterday was Earth Day, the perfect time of the year to talk about how to build GREEN.
When designing a new home or planning a renovation, we find that thinking GREEN is important for many clients. At RRBuilders, GREEN means health, comfort, energy efficiency, and sustainability. So while making efforts to protect our planet, the homeowner ultimately benefits from having a healthy, comfortable, and energy efficient home.
How can you do your part in creating a high-performance home?
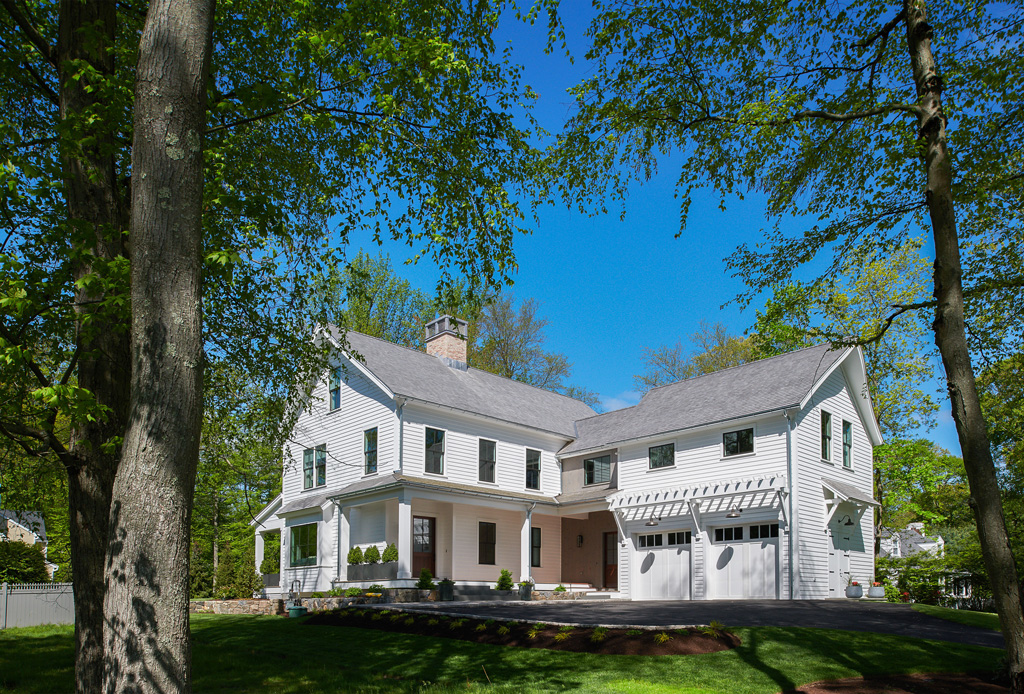
Build a Green Home
The process of building GREEN can start at the design phase when selecting materials and planning. Things to consider include, but are not limited to, using sustainable building materials, being water and energy efficient, emphasizing indoor air quality, and eliminating products that have a negative impact on the environment.
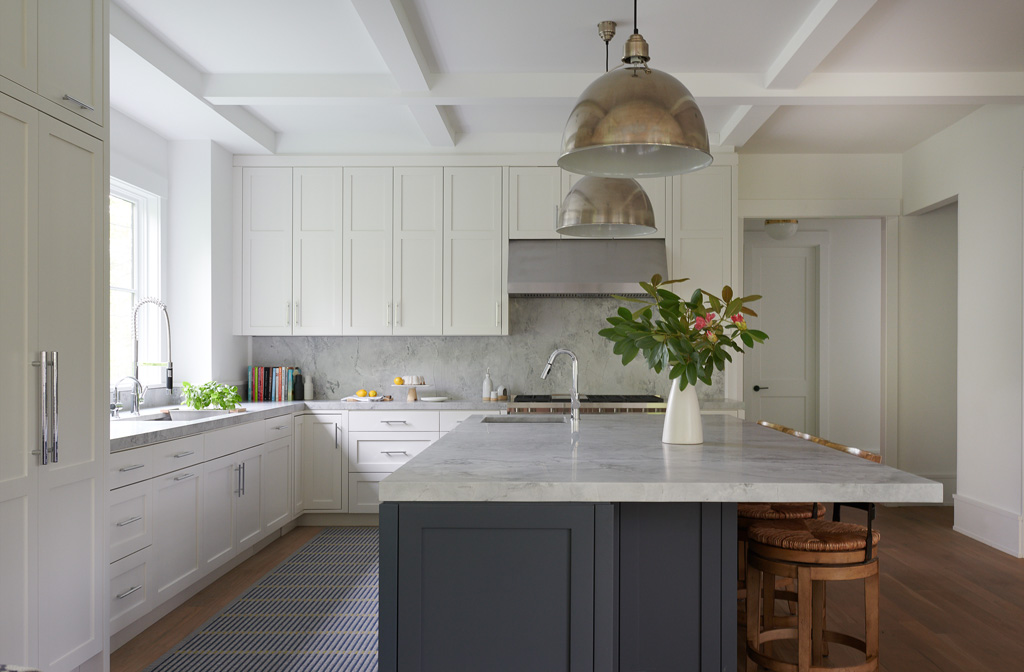
When planning your build or renovation project, consider all of the various items that play a part in building a GREEN home:
-
Location
-
Size of Home
-
Energy Efficient Equipment
-
Proper Insulation
-
Re-use & Recycle
-
Sustainable Building Materials
-
Solar Panels
-
Energy Star Windows
-
Energy Star Appliances
-
Water Conserving Fixtures
-
Programmable Thermostats
-
HVAC Systems
-
Efficient Landscaping such as rain water collection systems for re-use of rain water with irrigation.
-
Geothermal heating and air conditioning to eliminate oil and gas trucked to the home.
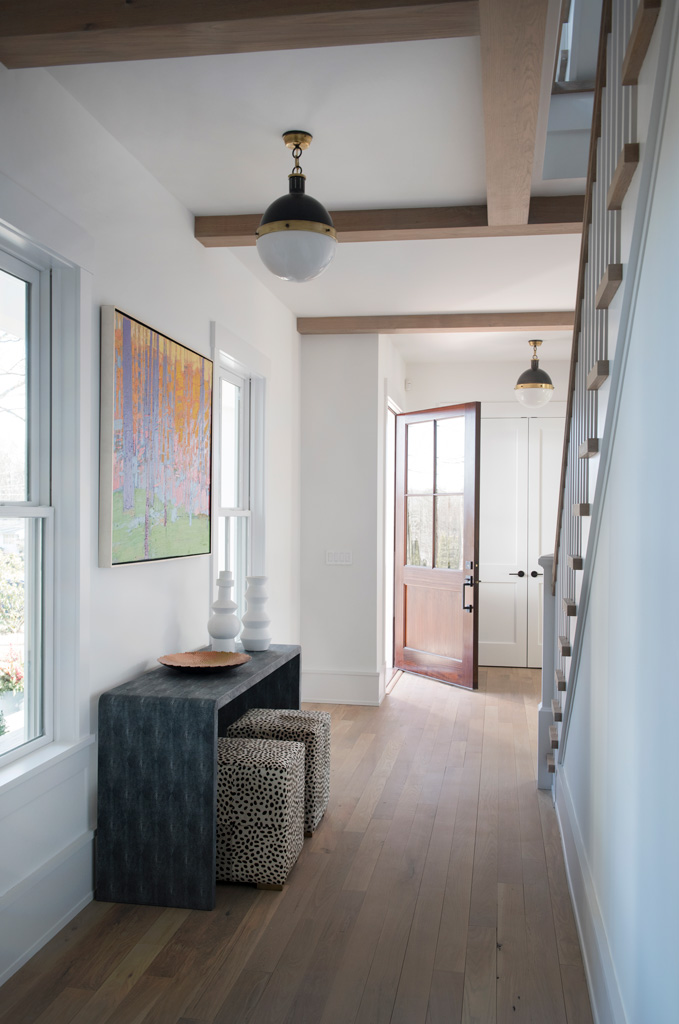
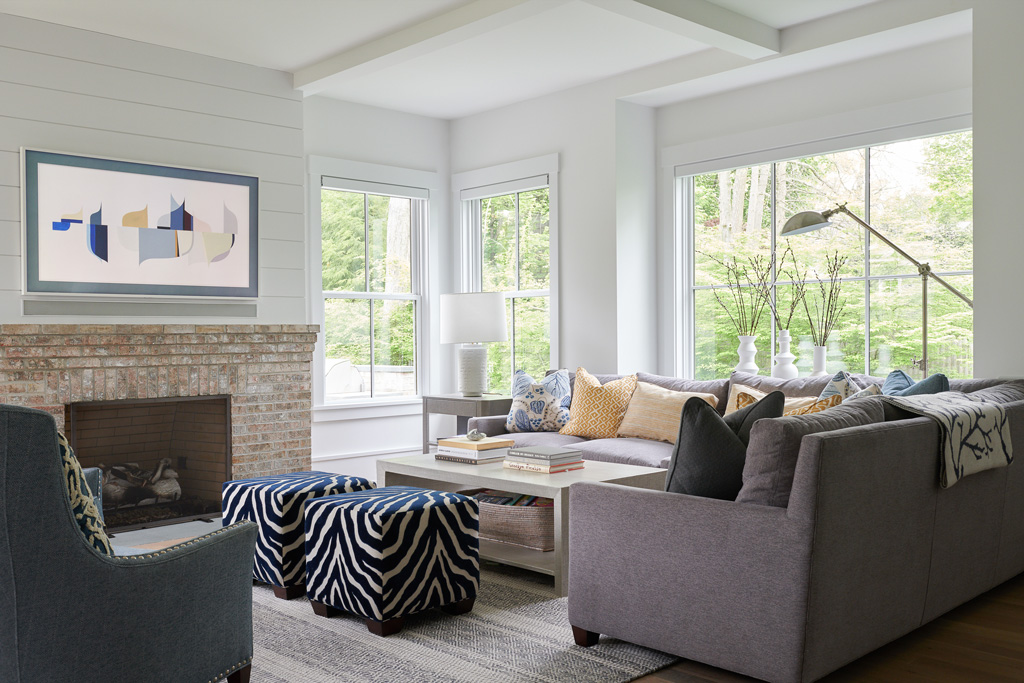
High-Performance Building
The National Institute of Building Sciences defines high-performance building as creating structures that “integrate and optimize all major high-performance building attributes, including energy efficiency, durability, life-cycle performance and occupant productivity.”
Seen in the images throughout this article, this 5,900-square-foot, custom-built modern farmhouse in New Canaan, CT, which won a 2019 HOBI award for the category, “Best in Town – Custom Home,” from the Home Builders and Remodelers Association of CT, includes several GREEN features.
The highlight of this home was the in-ceiling radiant HVAC System which does not rely on fossil fuels for the heating season. Other features that make this home smart, energy-efficient, comfortable, and clean:
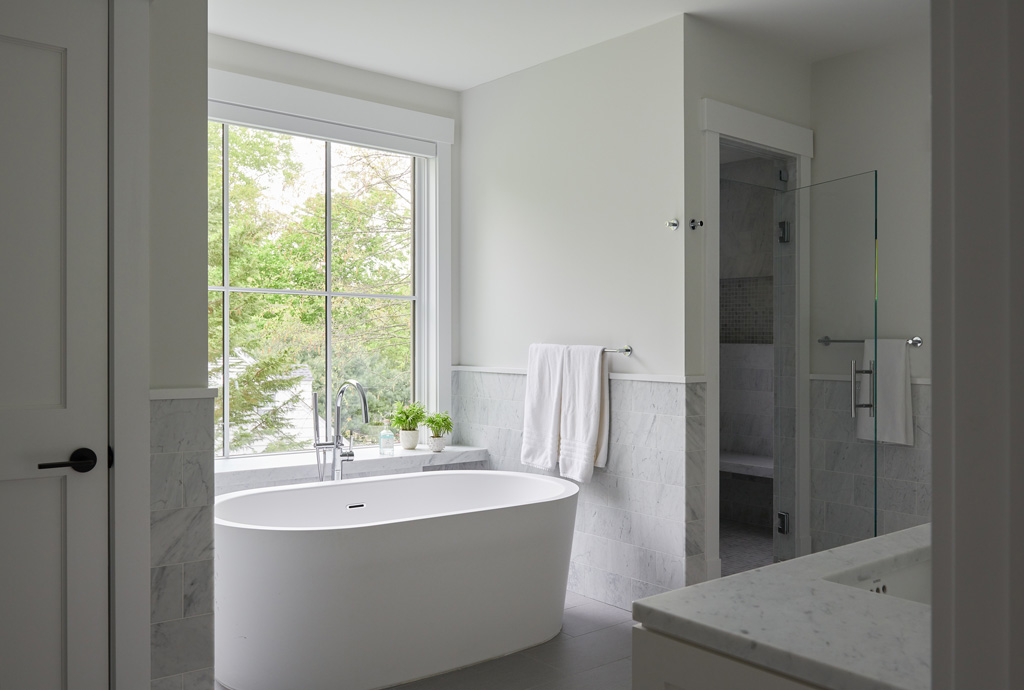
Exterior features
-
Cladded with siding of white clapboard and vertical pine boards, with a gray wash finish
-
Alaskan yellow cedar shingles roofing
-
Signature Cole Harris (architect) curved roofs at gabled ends
-
Black aluminum cladded windows
-
Lead coated copper flashings
-
Front and rear covered porches
-
Outdoor kitchen
-
Energy efficient spray foam insulation
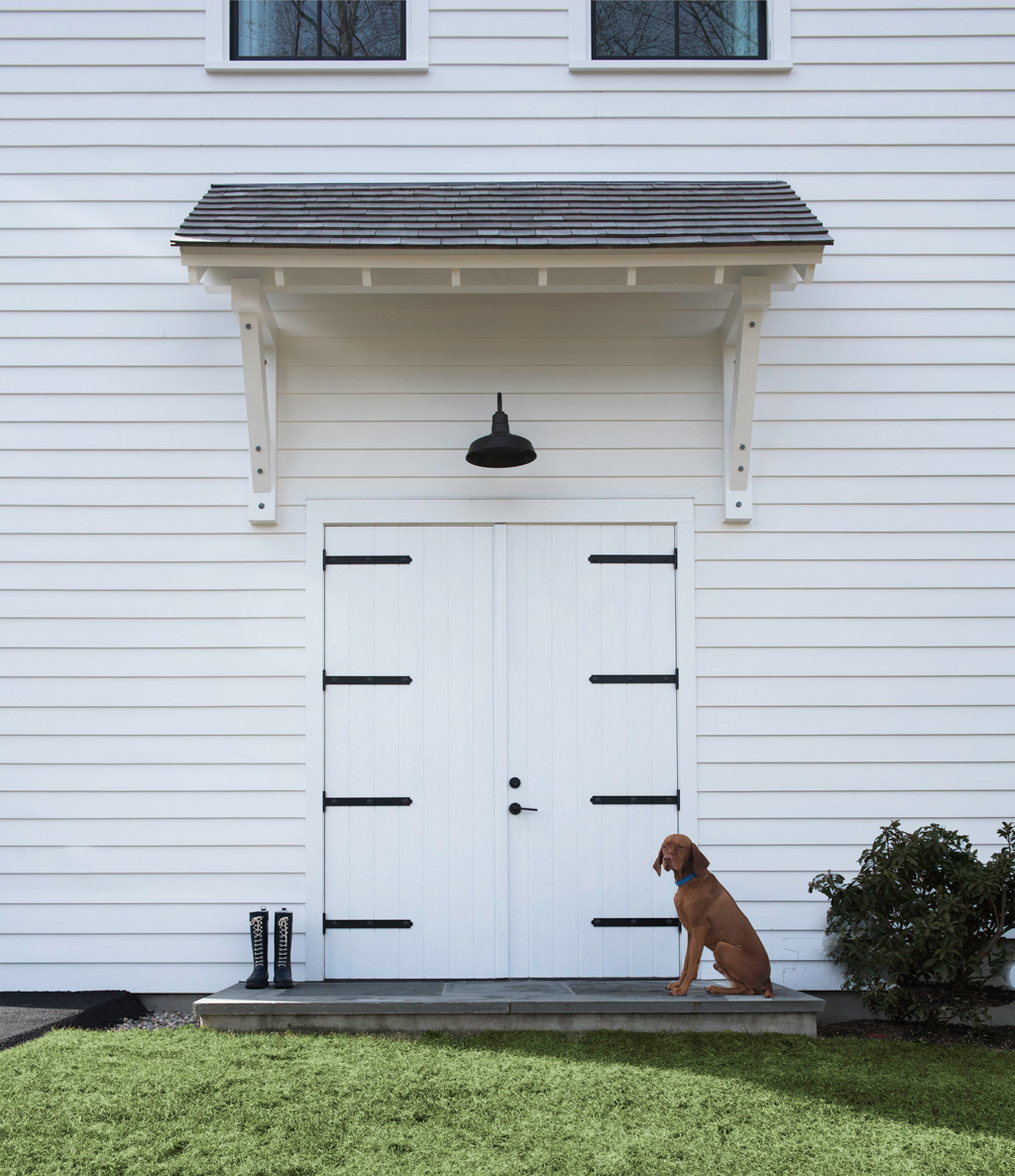
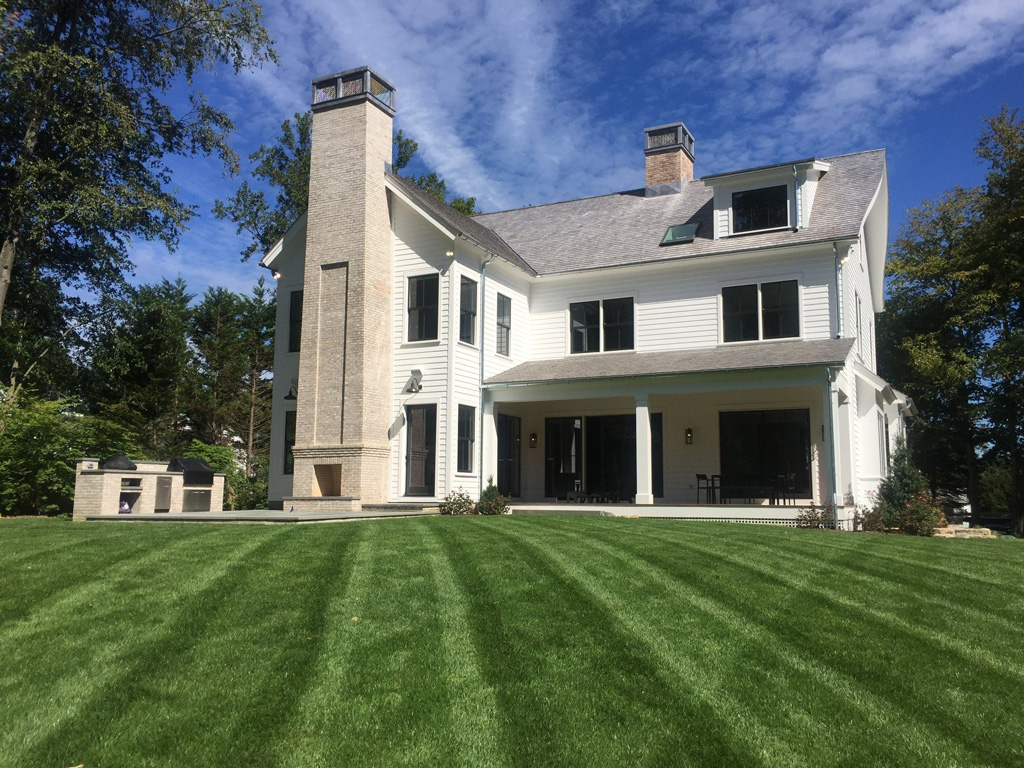
Interior features
-
Four finished floors
-
Mitered built-up counter eased counter edges
-
White oak floors finished in a gray Rubio Monocoat
-
Shiplap accent walls
-
Custom casings and baseboards
-
Air filtration, dehumidification/humidification systems
-
Energy efficient, quiet, and comfortable in-ceiling radiant heating and cooling system
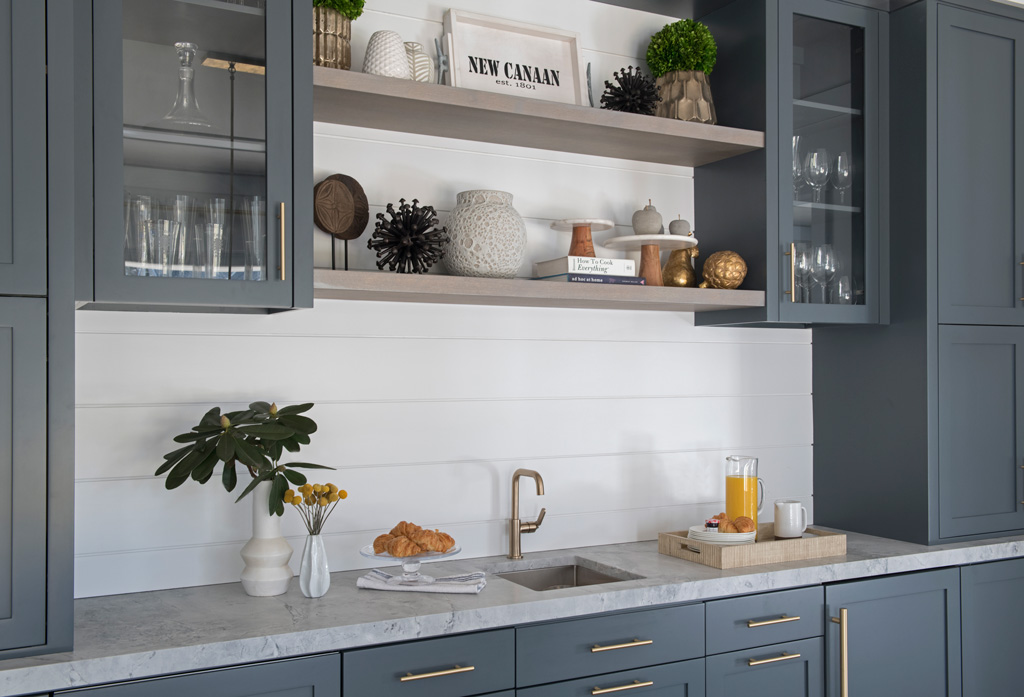
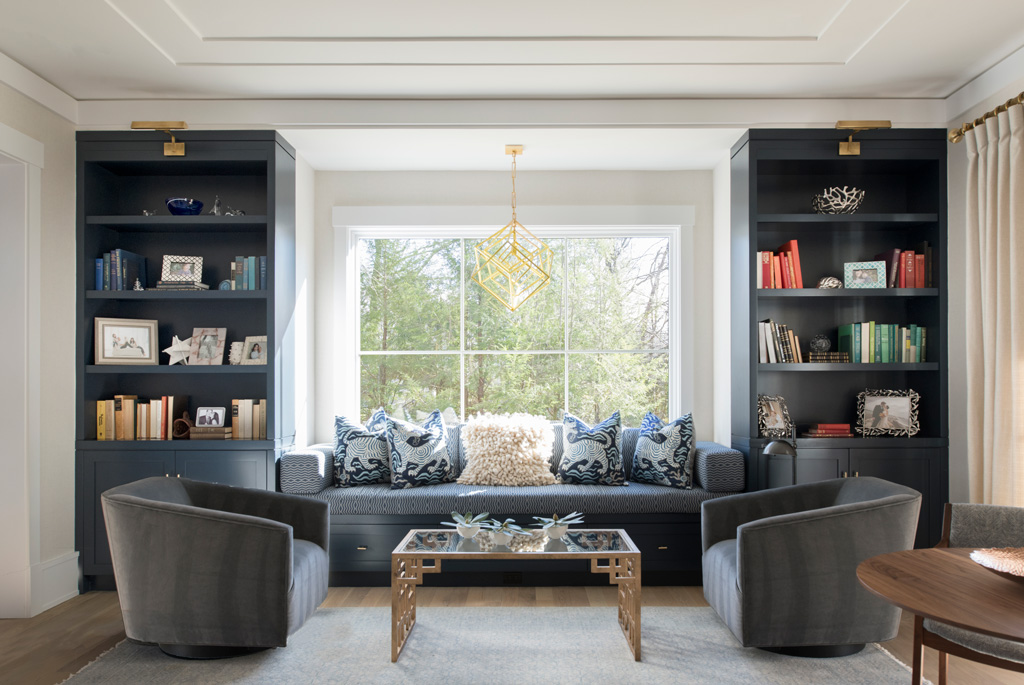
A True, GREEN Team Effort
This RRBuilders project was a true team effort including the client, architect, builder, interior designer, and landscape architect. Each role played a part in the vision and implementation of this high-performance home.
Architect Paul Harris of Cole Harris Associates, who designed the home, agrees, “It was a collaborative process between all parties to make it all happen. Rich is a very progressive builder and his special expertise adds more to the process and the opportunity to find better ways to build.”
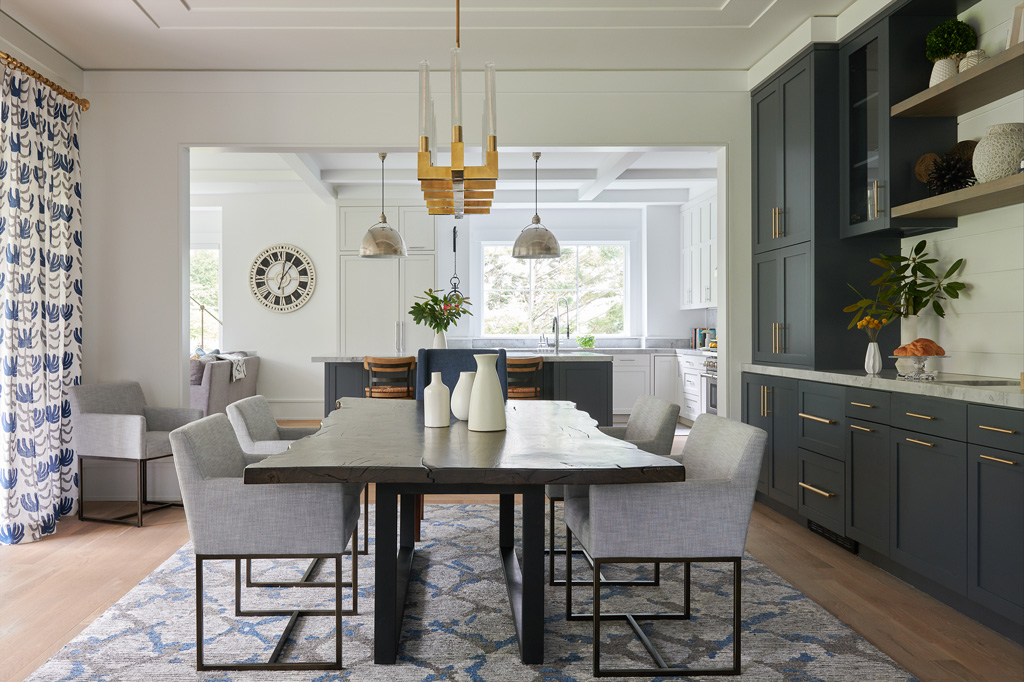
Design by Cole Harris Associates
Build by RR Builders
Interior Design by Gale Michaud Interiors
Landscape Architect, Barbara Wilson
Photography by Jane Beiles Photography

