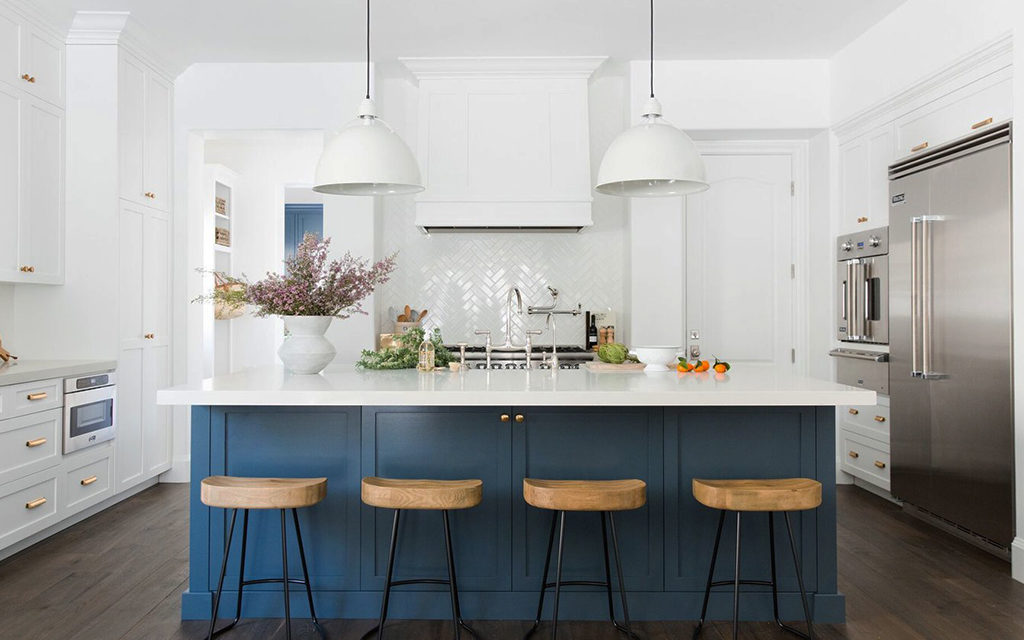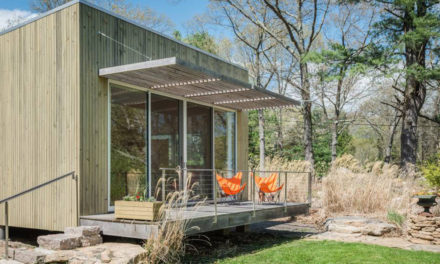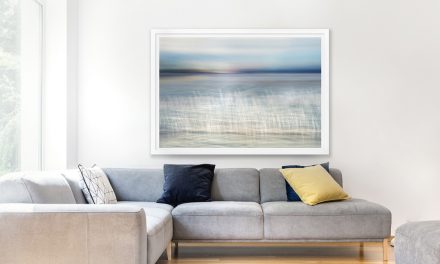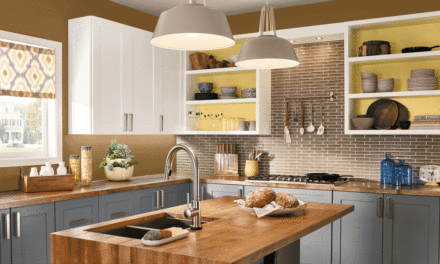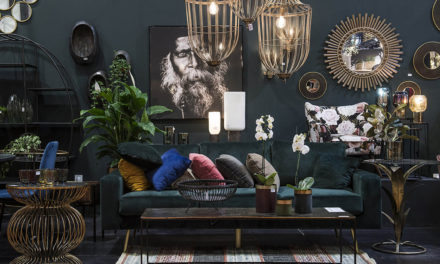Inspiration for my kitchen renovation project shown above! Design by Studio McGee
Episode No 2 – Setting Your Project Goals
In our first episode, we established our design challenges for this project. We took the time to clearly identify what needs really fixing in order to make our project a success. I’ve added a link above to the first episode for those who need a refresher on how we identified our challenges. But first, let me quickly recap what those challenges are:
Challenge #1 – Outdated finishes – the vintage look has got to go.
Challenge #2 – The appliances and cabinets are old, broken and really ugly!
Challenge #3 – There is a very limited visual connection to our outdoor space.
Challenge #4 – There is no proper work area – the function of this kitchen sucks.
Challenge # 5 – There is no way to gather in this kitchen in a comfortable way!
Now that we have identified what needs fixing, it’s easy to create and set our goals for the project. Our goals respond directly to the challenges and set our project’s targets – the clearly defined things that we are striving to achieve. If we reach our goals, then we have solved our defined challenges.
Our Design Goals!
So, let’s take a look at the Goals that we have created for our project:
Goal No. 01 – Replace old cabinets, appliances, and finishes with brand new ones! It’s time to update this sucker, so… out with all of the old and in with shiny new stuff. We desire a fresh, clean look in our kitchen from floor to ceiling.
Goal No. 02 – Add windows to the exterior wall to get more light into our kitchen and allow us to have a better visual connection to our yard. Being connected with our environment makes us feel better – there’s science out there that proves it!
Goal No. O3 – Create a better social experience for our family and guests. We desire spaces in our kitchen that allow people to gather in a comfortable way, creating the new center for the home. In essence, we will create a more open floor plan that promotes and controls where people move, stand, and sit.
Goal No. 04 – Design the new kitchen with better work areas – create spaces for prep work, cooking, clean up, and storage that reinforce how we work in the kitchen – separate, yet functioning together in an efficient manner.
Goal No. 05 – Do all of this work at a price that we feel comfortable spending. We do not have an unlimited budget – for us there is a cost to the project that makes sense, spending more than that will cause us all kinds of stress.
As you can see there are no crazy surprises or earth shattering revelations here – these are things that we have been thinking about for years and they are directly related to the challenge statement we have created.
Start Simple. Keep to the Big Picture.
Don’t Get Lost in the Details!
These goals are broad on purpose. They address the big picture items that need to be fixed and don’t go into how to fix them, yet. However, they do not focus on the details. At this point, there is a tendency to get bogged down with details – don’t. Focusing on the details can become overwhelming and stop us in our tracks. Many projects become placed on the shelf when we get overcome with its “massiveness.” For now, try to keep it simple!
By writing our goals down, we make them a formal part of our project plan. As a result, they become more real. These goals become the targets for our design choices and decisions. They become our guide on this journey. Without them, we could get lost. Always make future decisions with those goals in mind. Ask yourself, does this work towards our goals or against them? If your answer is against them, then it’s better to rethink the choice. We will be coming back to this theme over and over again throughout the project!
Thanks again for watching “My Kitchen Sucks.” Please join me next time as we develop a list of critical priorities for our kitchen remodel project. Without a clear set of priorities, it is easy to go rogue and blow budgets. See you soon!


