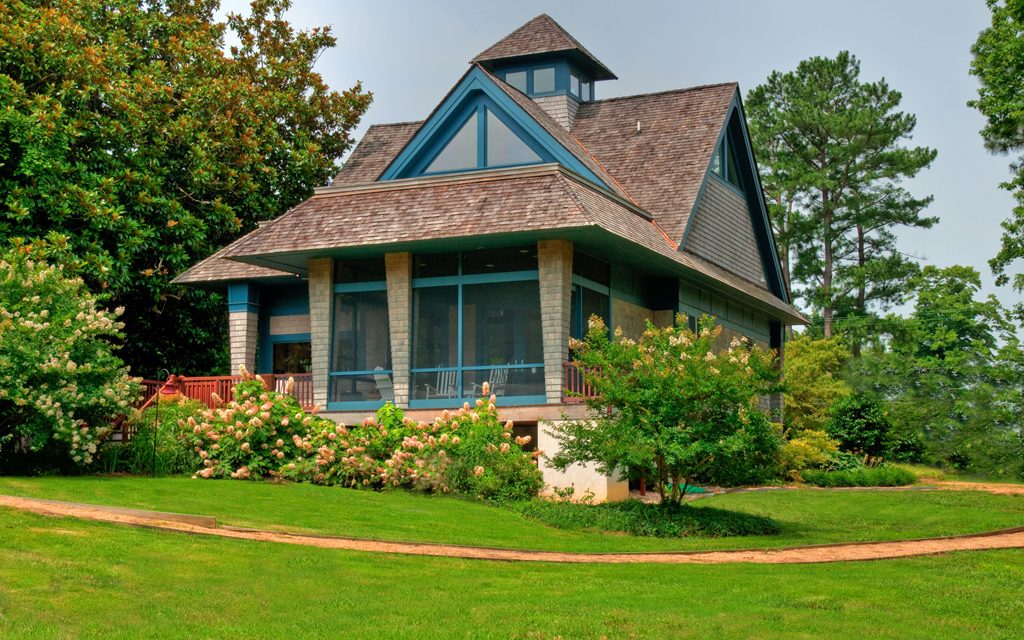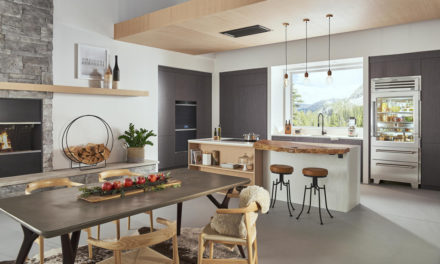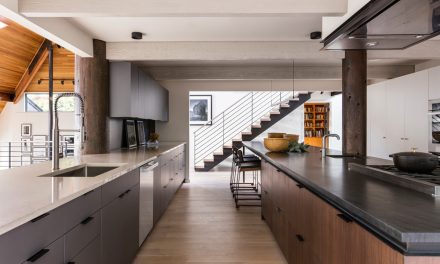This charming, modern Arts and Crafts cottage belongs in a modern fairytale. Just shy of 1,600 square feet, it was designed to respect the scale and fabric of the small village in Virginia, where it is located. In fact, it was built on the footing and foundation of a humble early-1900’s cottage.
Our client came to us for a modern, minimalist home design to replace the existing building on their new property. Granting us complete artistic control, we drew inspiration not only from the surrounding village, but also their cabin off the coast of New England. As a result, we created a modern building with Maine, cabin-inspired architecture. It’s rustic and rugged with shake siding and roof, simple roof forms and very little ornamentation.
The lower level comprises the living room, kitchen, dining room, office/guest bedroom, and a screened porch. On the second level – a combination of the master bedroom, master closet and laundry room.
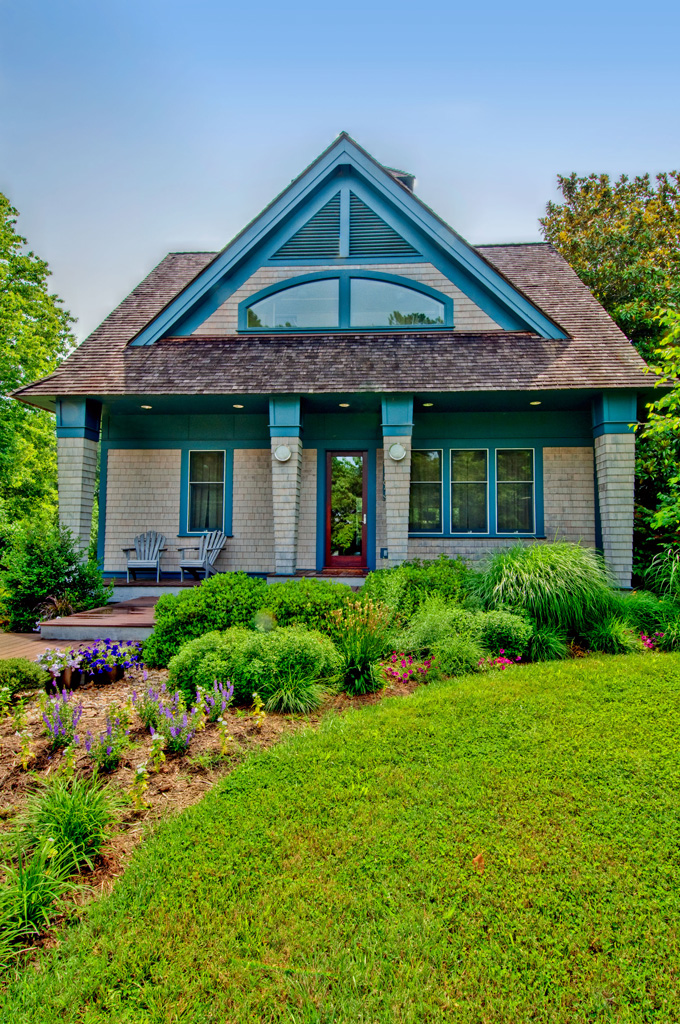
Exterior, Arts and Crafts Features
Both the wood siding and the roof shingles are white cedar shake cut, aged and transported from Maine to Virginia. Each and every shake was dipped in oil to guarantee that all sides and edges are protected before installation.
The reverse tapered columns were conceived as mythical sentinels guarding the entrance of the home. While slightly larger than visually necessary, they are important as a proud entrance feature. We chose circular wall sconces, which are actually more modern than the architecture. However, they have a quaint, nautical style, which nods to the history of the village and the cottage’s location on Carter’s Creek.
In addition, we intentionally chose deep, rich Benjamin Moore Polo Blue on the cornice and trim. The idea was that it will continue to remain sharp juxtaposed to the shakes as they begin to check and fade.
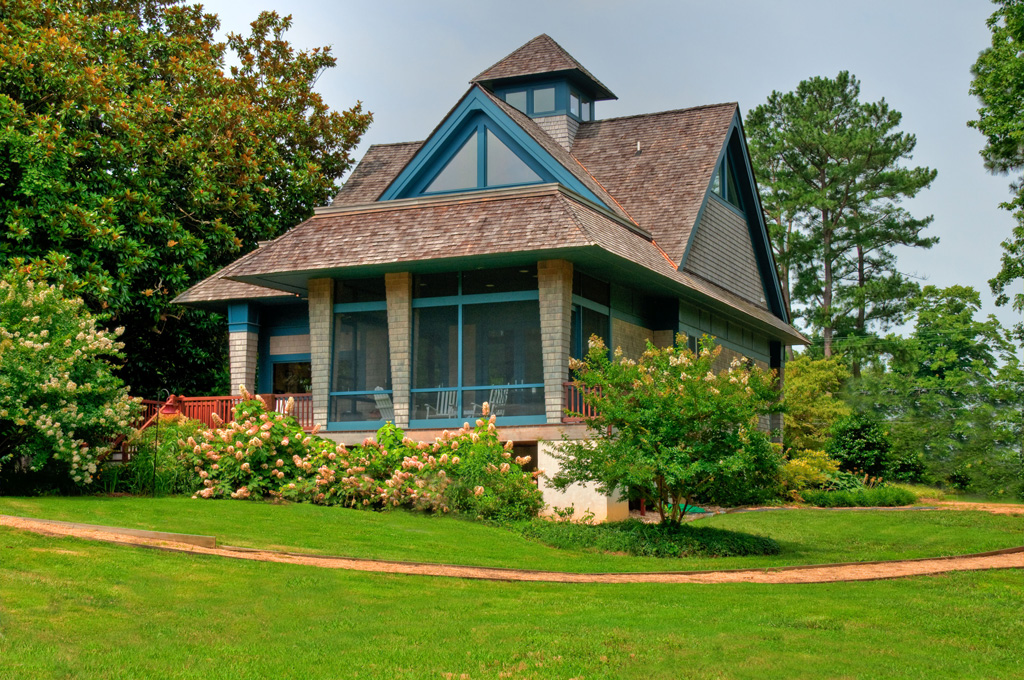
A Casual Feel
Rather than the traditional stoop and steps of an Arts and Crafts home, we intentionally brought the entrance off to the side. Instead, visitors ascend to the front porch via a series of Brazilian hardwood “pods.” Each one is different in size and orientation, providing nice platforms to sit or arrange potted plants. Like the architecture, the pods feel more casual.
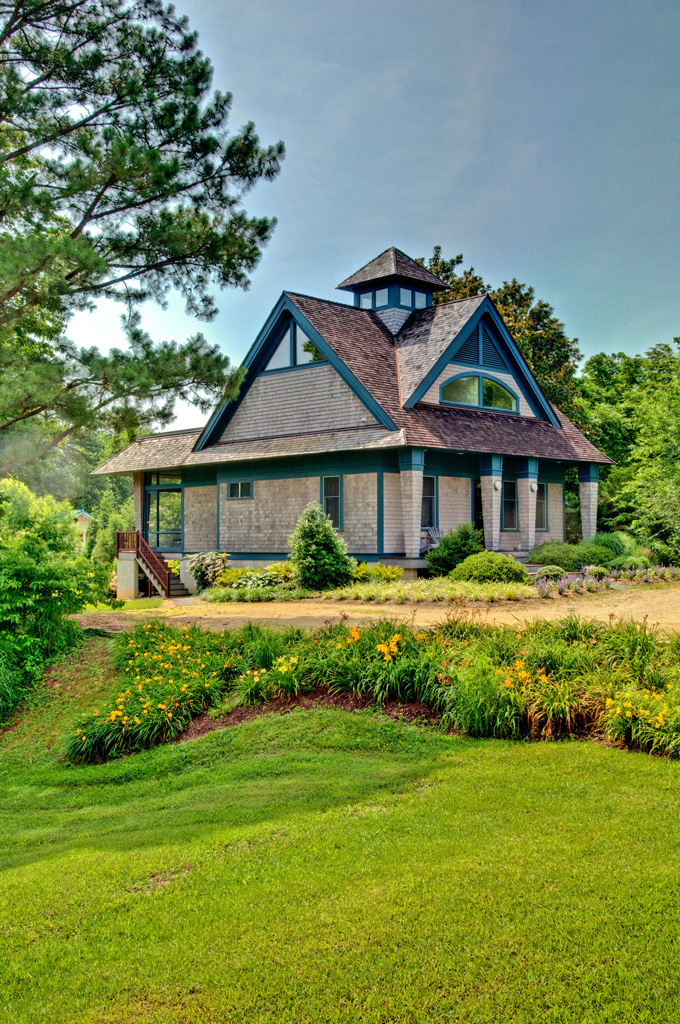
Additional Details
No guard rail was required for the front porch. And the deep overhang provides a natural shade canopy that is part and parcel of the simple roof.
The cupola has motorized windows that allow it to function as a proper, traditional cupola. This means, when the windows are open, warm air naturally rises and escapes through the cupola windows.
Next Friday: As part of our Design Exploder Series, Your Modern Cottage will feature another home by Randall Kipp Architecture, which is also located on Carter’s Creek.

