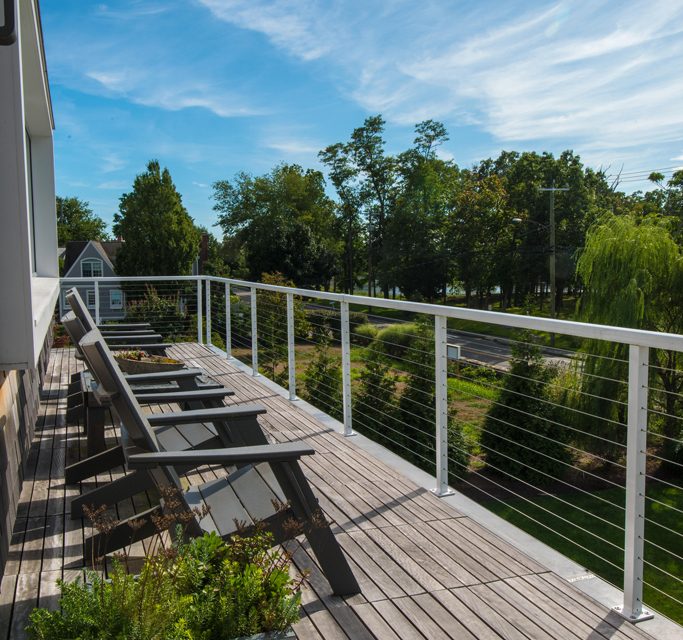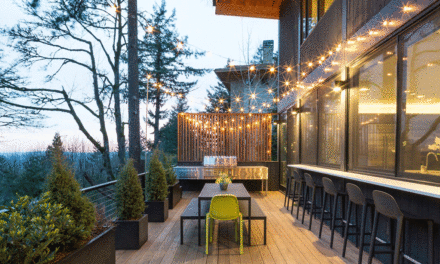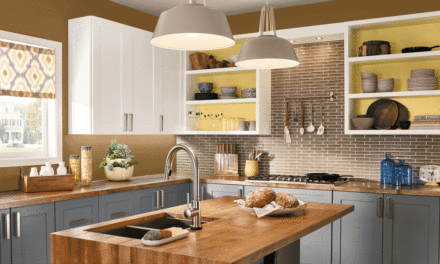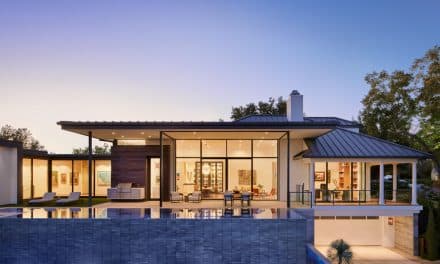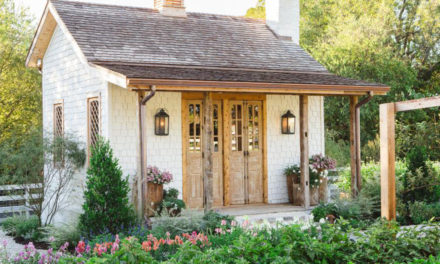Summer is upon us and after being indoors for months, creating greater access to gorgeous, outdoor settings has never been more important. Along the beautiful coastline of Saugatuck Shores, we have begun building a custom home for a family of four that embodies this principal of blurring the indoors with the outdoors. “We were open to Vita Design Group incorporating natural elements into the structure of our new custom home.” (current client, Westport, CT)
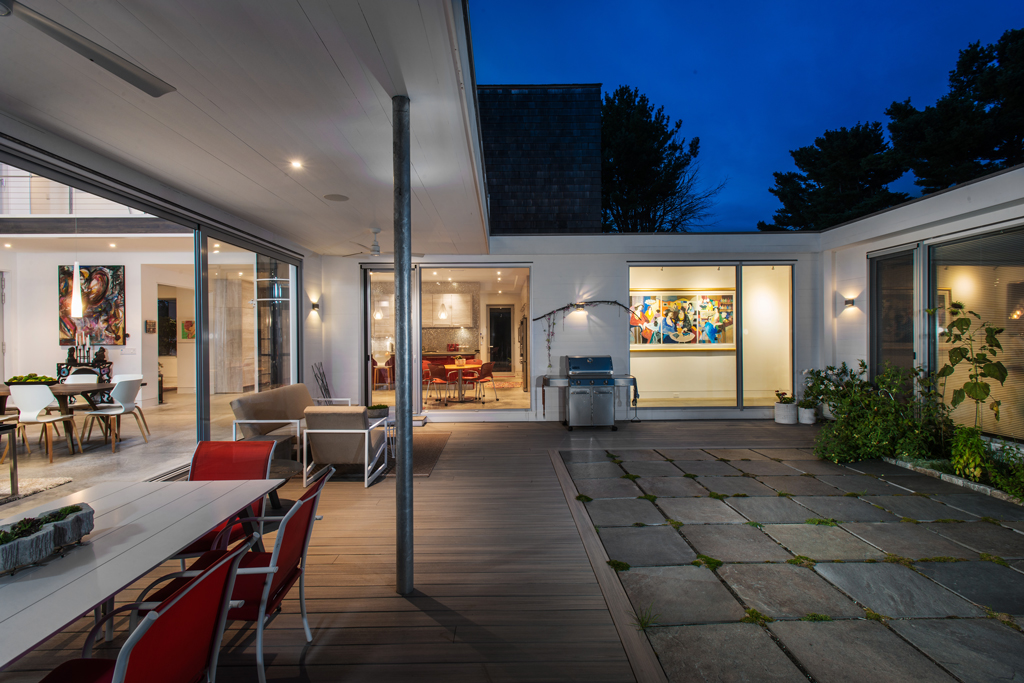
Natural Light and Open Air
As architects, clients ask us constantly to design a home with a spectacular outdoor living space. At the same time, they ask us to create an interior that has an open floor plan. They desire the living room or kitchen to connect to the outside, so they can entertain with ease. By creating continuity from the interiors to the outdoor living spaces, the end result is a comfortable environment with natural light and open air.
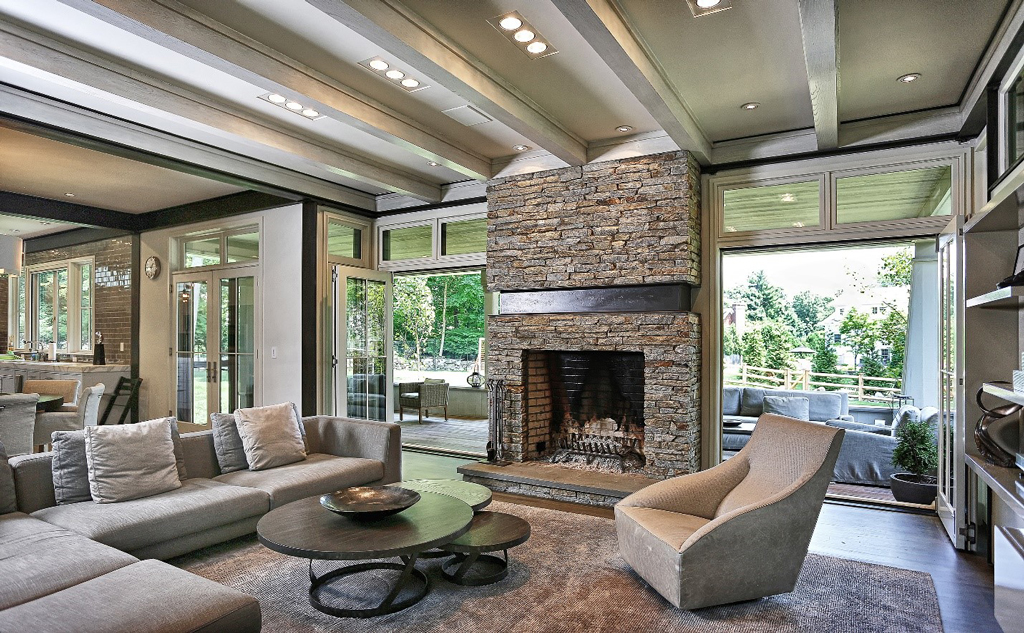
Create a Transparent Barrier
One way we can achieve this fluid access between one space and another is with a folding door system. Such doors have the ability to make a room appear much bigger and spacious. In addition, they create better access from indoors to outdoors and vice versa. With doors that stack, pocket or fold close, we can remove the physical visual barrier of a door and create a transparent barrier. By doing so, the homeowner feels one with the landscape.
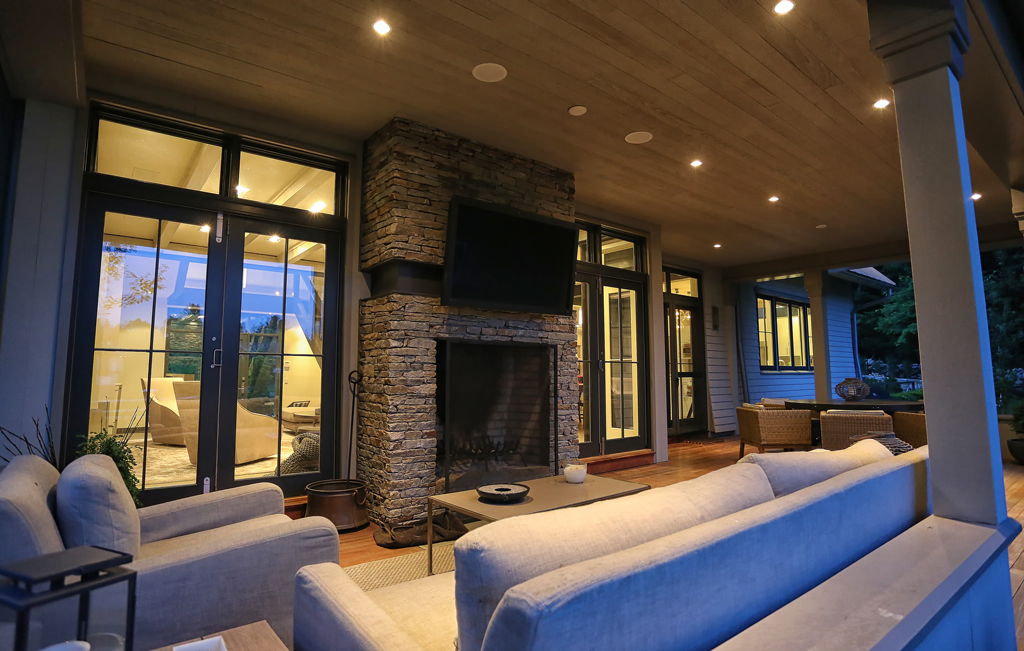
Use of Consistent Materials
We are conscientious when designing these spaces and choose building materials that can be carried from the inside of the home to the outside. For example, we chose to use steel throughout this modern home. We not only used it as structural support, but also for trim detail and around the interior and exterior fireplace. In addition, the stone on the fireplace was consistent both inside and out.
“Vita Design Group brought us the indoor/outdoor lifestyle we wanted in our dream home. We can easily access the exterior space from multiple locations on the main level. The home’s interior architectural design flows seamlessly from one space to the next.” (client, Westport, CT)
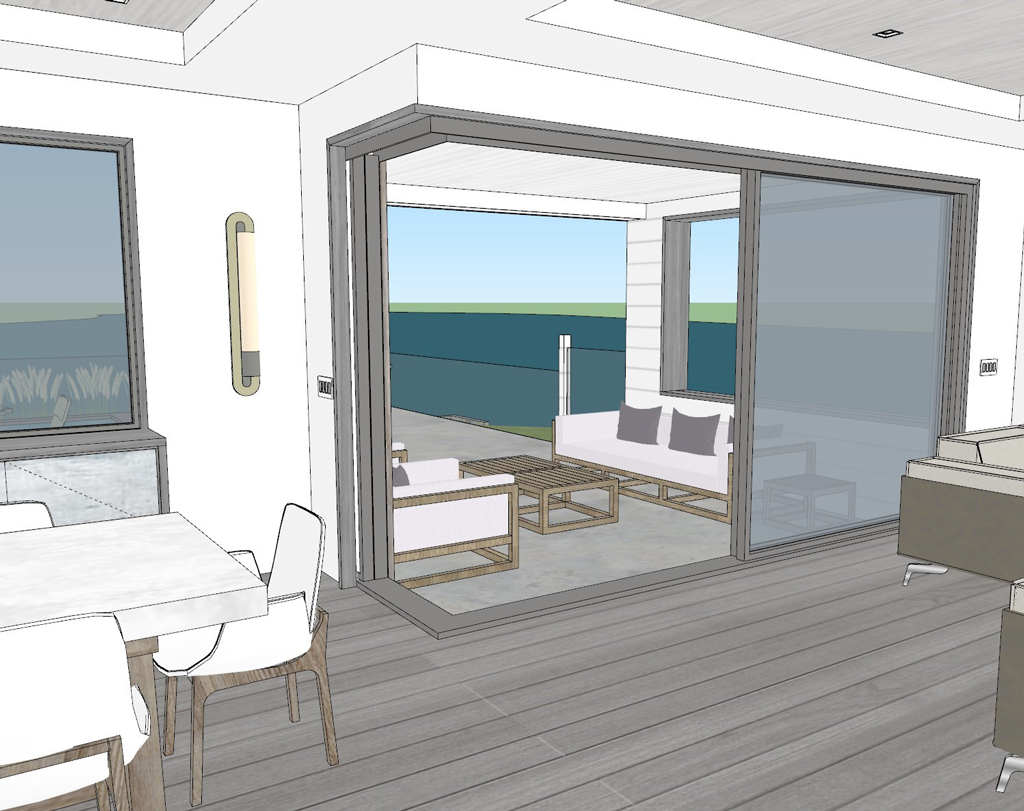
Blended and Connected
A recent custom home in progress by the shoreline called for a Zero Post Corner retractable door in the design. We wanted to maximize the ocean view and gain easy access to the patio. Once again, we carried a wood detail from the interior of the home to the exterior. This way, the spaces feel blended and connected. Retractable glass doors function well, but also give the home a modern, clean aesthetic and natural ventilation.
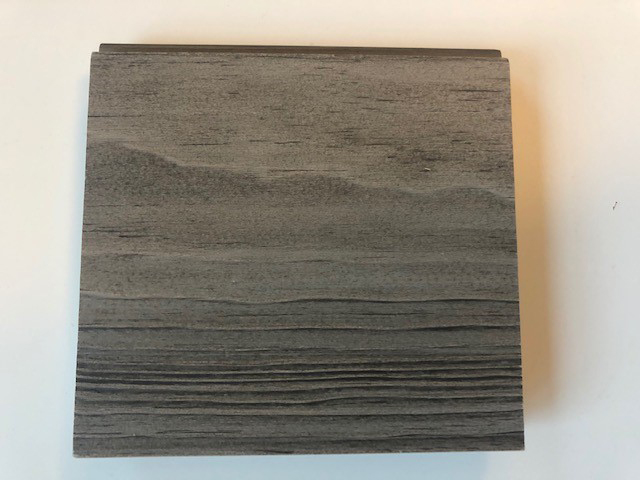
(Delta Millworks Accoya Smooth) Sustainable Natural Wood, Finish Coastline shown here is being used around the door system, window trim and exterior patio posts.
The creative architects here at Vita Design Group have limitless ideas to design spaces that are perfect for luxe indoor/outdoor living. We want to design areas that will make entertaining and relaxing easy, especially during social distancing times. Whether a sliding glass wall system to an outside fireplace, or courtyard with a spa, we can explore together. Let’s roll with it and create your perfect retreat!
Photography Credits:
Cover Photo and Photo 1: Steve Rossi; Photo 2 and Photo 3: Sandro de Carvalho
All other photography courtesy of Cynthia Vengrow of Vita Design Group

