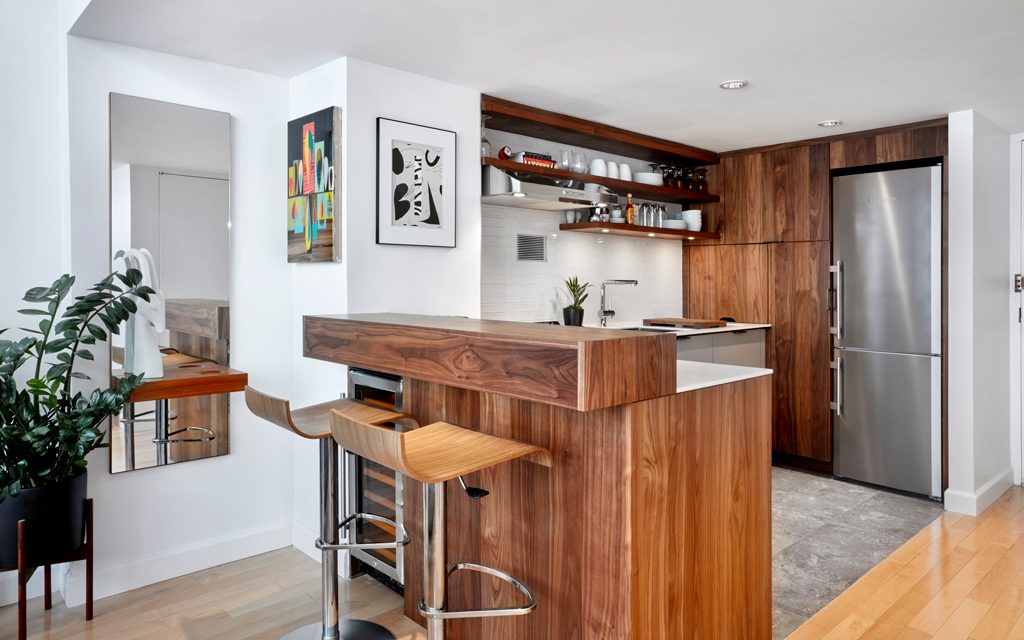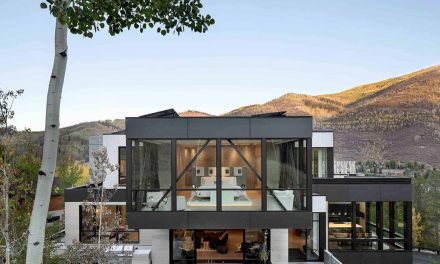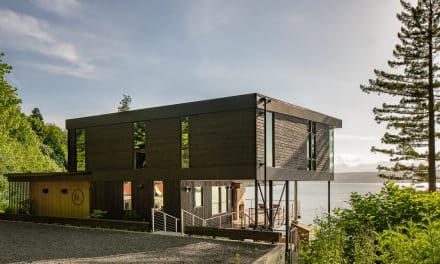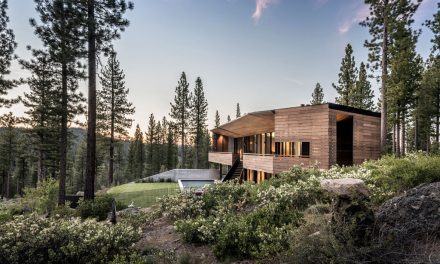A kitchen and bath renovation was not something Wendy Levine had thought of doing when purchasing her New York City co-op apartment. The all-white kitchen seemed just the right color for making a small space feel larger. And she didn’t mind the bathroom’s blue tiles. But, over time, she found both color palettes uninspiring, and the kitchen not conducive for cooking.
Thinking a newly designed space would help re-new a much-needed work/life balance, Wendy tapped Studio Fōr in Manhattan. An advertising executive, who works long hours, she wanted to be able to leave the daily stressors of her job behind as soon as she walks through her door. And, she thought that if she liked her kitchen, maybe she’d cook more instead of constantly opting for take-out.
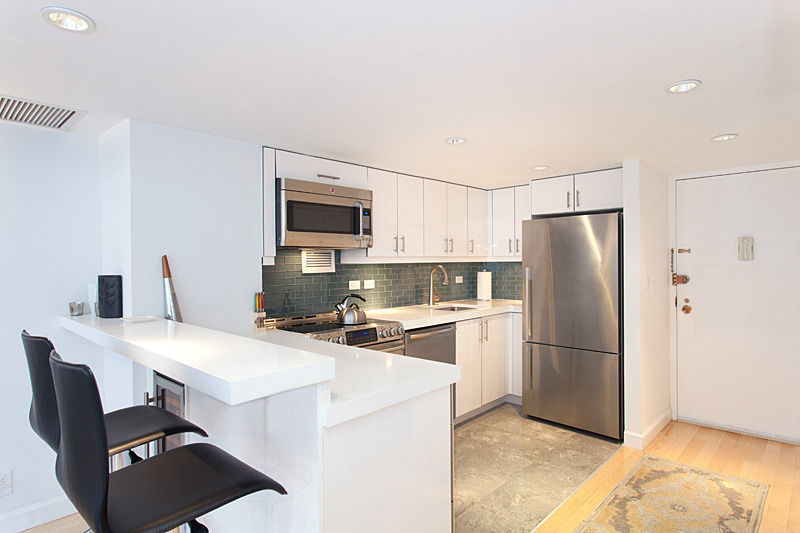
The all-white kitchen with tile backsplash BEFORE the renovation.
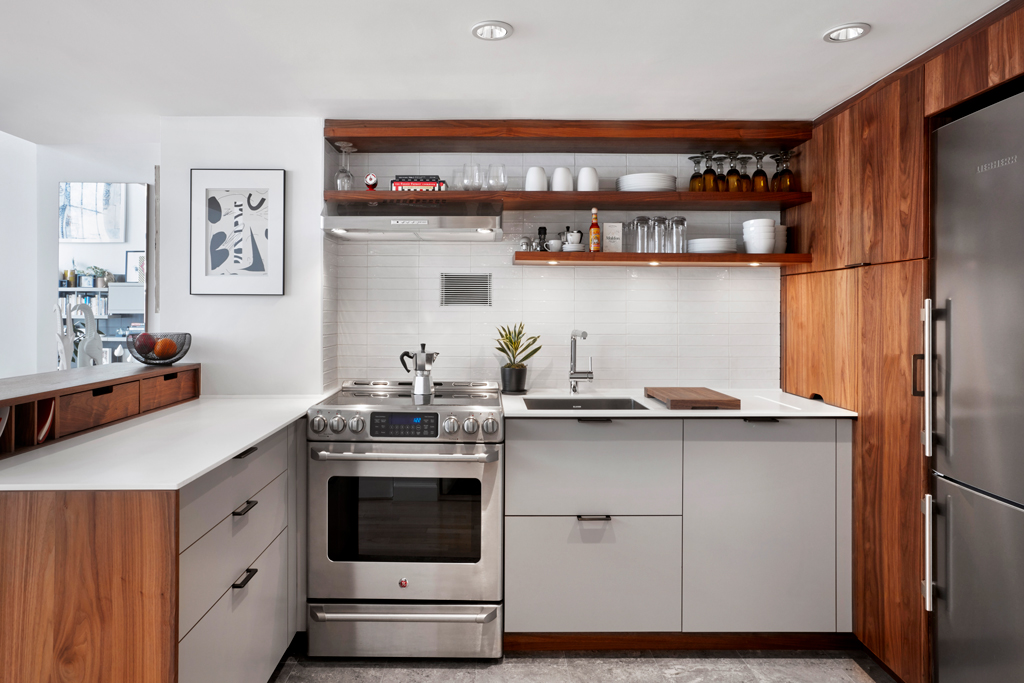
Kitchen Renovation
To encourage healthy eating, Fauzia Khanani, architect and principal of Studio Fōr, designed a kitchen that would motivate Wendy to prepare more meals at home. At just 62 square feet, she needed an efficient use of space. Open shelves and a neutral, linear backsplash help the space feel bigger, while a tall pantry, including an enclosed cabinet for the microwave, increases storage space. A peninsula wrapped in a walnut wood finish ties the kitchen to the living space and allows for conversation while cooking. The existing grey floor tile was buffed to give it a concrete-like finish, adding warmth to the space.
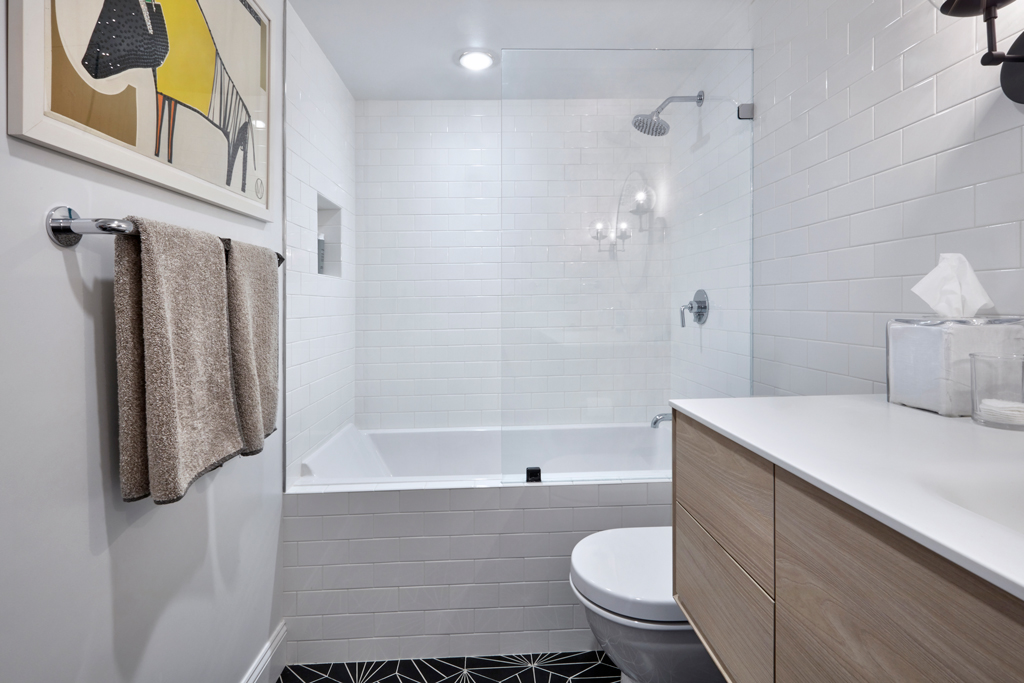
Bathroom Renovation
The bathroom was re-designed to create a soothing and cozy environment to unwind at the end of the day. The soft lines of the hardware and organic shapes found in the mirror and wall sconces pair with simple subway-tiled walls, while black and white graphic concrete floor tiles add a bit of playfulness.
Design Can Change Lives
At Your Modern Cottage, we believe design REALLY does have the power to change lives, so we were excited to talk with Wendy.
What changed?
It’s almost intangible in a way. Just coming home from work is more peaceful. It is the way things are organized, and the aesthetics, too. Everything has a place. It also feels more homey, where before it was almost utilitarian and basic, and lacking warmth.
I am a bit of a homebody, so I enjoy being home even more now. I am more relaxed. Through quarantine, and now working from home, I don’t look at my kitchen and bath and want to change anything. I’m focused.
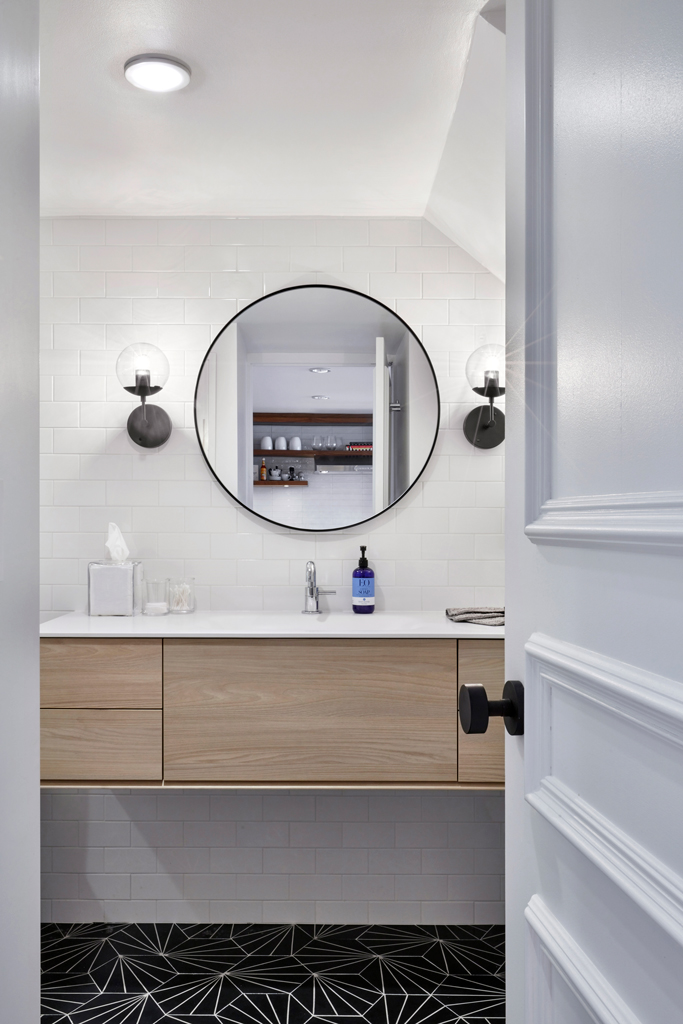
What didn’t you like about the old kitchen?
Before, the white cabinets were glossy and I could see my reflection in them. I didn’t realize until living with these cabinets day in and day out that they weren’t right. The space was also not conducive to cooking. There was a very thick countertop. It was odd.
We really didn’t change where things were located but created more space and more storage. Before, the corner was empty, and now there’s storage there. All the stuff used to be out on the countertop, and I had no room to put anything away. It wasn’t inviting me to get in there and cook. But, make no mistakes, I don’t cook well. I really don’t. But, I enjoy it more now.
Why does the bathroom feel different?
The bath feels like a totally different bathroom. Before, the bright blue tile made it feel very closed in. The dimensions stayed the same, but it has a much more open and clean feel to it.
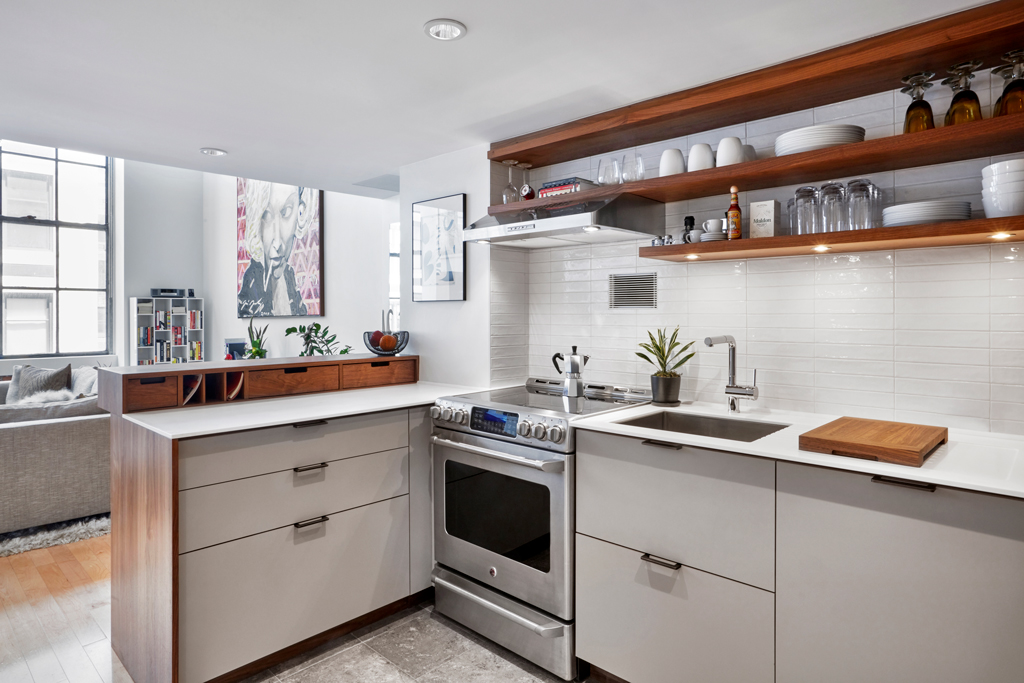
Are you happy that you tapped an architect?
An architect gives you choices that you might not have thought of before. It never would have crossed my mind to do a walnut kitchen. It was fun to go with Fauzia to look at all of the different types of materials at Henry Built. We also went to the tile stores (Ann Saks and Walker Zanger) and picked out the bathroom tile. Fauzia kept me involved, but guided me. I wouldn’t even know where to go. By having an architect it saved time and I didn’t have to worry about the project management piece.
All Photos Except Before Photo: Garrett Rowland

