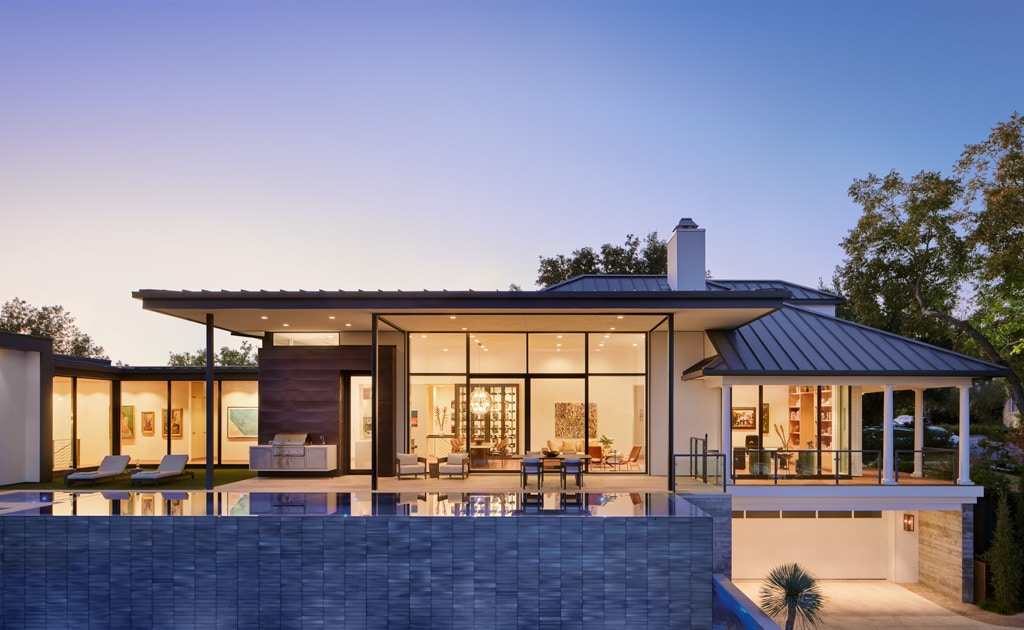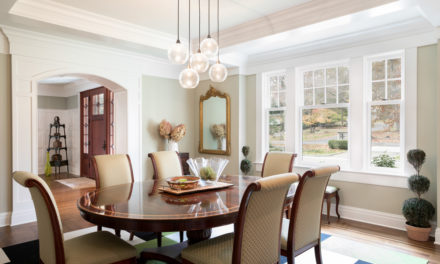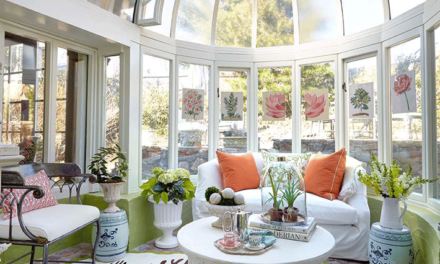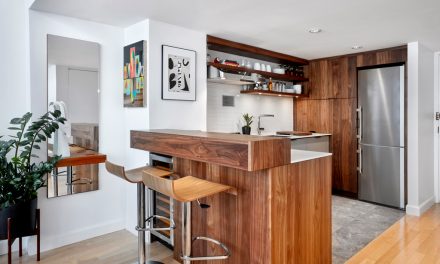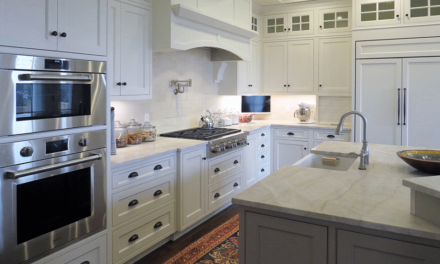Hey guys, welcome back to DESIGN Exploder – this is the place where we take a closer look at homes and spaces that we love and uncover some of the secrets behind the design!
Residential architects use their skills to create and transform homes that elevate the way we live. They do this first by making our homes work just right for us by placing the spaces we need in the right places. Next, they add the “special sauce” that is unique to every custom home. It’s what turns the mundane into something wonderful and sometimes unexpected.
James Larue and his design team at LaRue Architects did just that in this extensive home renovation project located in Clarksville, a historic section of Austin, Texas.
The renovation of this home included a city requirement to maintain the historical character of the front of this classic Texas bungalow. The home lies within a historic neighborhood, surrounded by other period homes. LaRue took this requirement and turned it into an opportunity to correct some of the home’s past flaws and refresh the front façade. The front approach to this home respects the past and creates a welcome greeting to all who pass by.
As one enters the home, these revitalized historic elements create a transition from past to present. An entry hall, flanked by blue shiplap walls, leads to the modern addition that awaits. This hall actually has two hidden doors on either side, which are cleverly detailed into the paneling, and lead to an office and a guest room. At the end of the hall, a wide opening acts as the threshold to the modern living space beyond.
LaRue’s design leads us from the historical past through a relatively narrow transition space to the expansive living room beyond – a space with 14’ tall ceilings and floor-to-ceiling glass. The glass wall of this room reorients our view towards downtown Austin – a city that has transformed greatly over the past few decades, becoming a truly modern city. Our experience quickly shifts from remembering the past to looking towards the future. This duality of spaces – old and new – is designed on purpose with history facing history, and modern facing modern.
Architects use transitions to signal different uses or experiences within a home. Sometimes these transitions are subtle and sometimes they are abrupt. LaRue uses the transition from past to present to smack you in the face. You are immediately aware of the shift! And it’s a constant reminder to the homeowners that we live in a modern world, but need to stay rooted to the longstanding beliefs that make us who we are.
Stepping into the future
Once within the main living room, transitions become more subtle. The 14’ tall glass wall facing downtown is the transition between interior living space and the exterior terrace. Austin’s climate allows these doors to be open a good portion of the year, in essence eliminating the demarcation between inside and out. This transition is flexible – sometimes open, sometimes closed – which allows for different user experiences at different times. Creating spaces that have multiple options for uses makes the home flexible, allowing for many different kinds of gatherings.
It’s the blurring of the lines between inside and out that helps increase the perceived size of our rooms. In this case, it appears the living room actually occupies both inside and out, physically doubling the size of the room. Oh, and here’s a little bonus. LaRue elevates the surface of the adjacent infinity pool running the entire width of the terrace. This levels the pool with the terrace and visually increases the perceived size of the outdoor space.
But there is more to it than that. The view beyond, framed by the home and terrace, becomes part of the homeowner’s everyday experience whereby the home now visually encompasses the entire city. The room no longer has borders, but instead an unlimited expanse, a promise that there is a great big world out there and we are part of it.
James LaRue uses these layers of spaces from the private enclosed rooms, to the expansive living area and beyond to the gracious terrace and infinity pool to transition between the past and the present. His use of traditional forms and elements native to the region, blended with modern concepts and materials, create warm and comfortable spaces that invite us to honor the past while looking towards the future.
For more of LaRue Architects beautiful, hill country contemporary designs, check out their website, www.laruearchitects.com and be sure to follow them on all of their social media channels.
Thanks for watching – I hoped you enjoyed this Design Exploder.
Welcome home to Your Modern Cottage!

