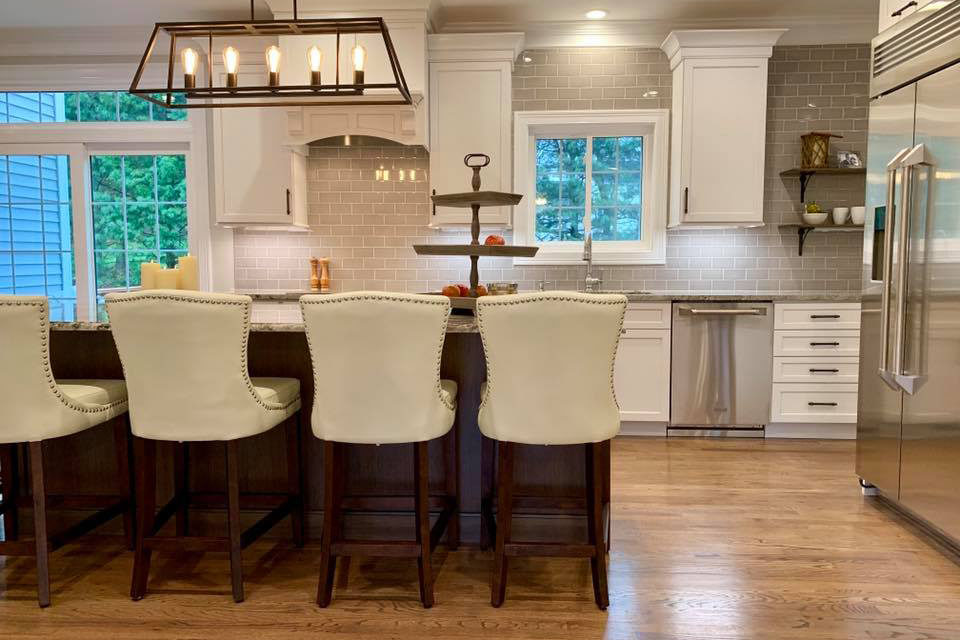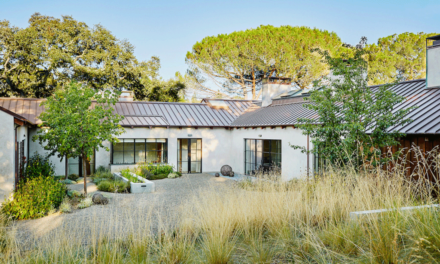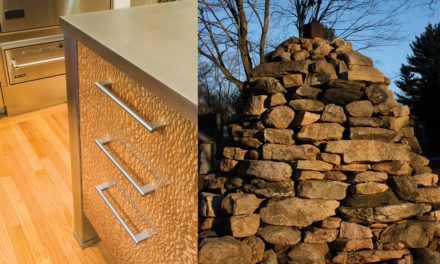This past year, Design House Interiors had the privilege of helping several families update their homes. One home in particular stands out among the rest due to the client’s trust in the design, trust in the process and the overall dramatic change that we achieved.
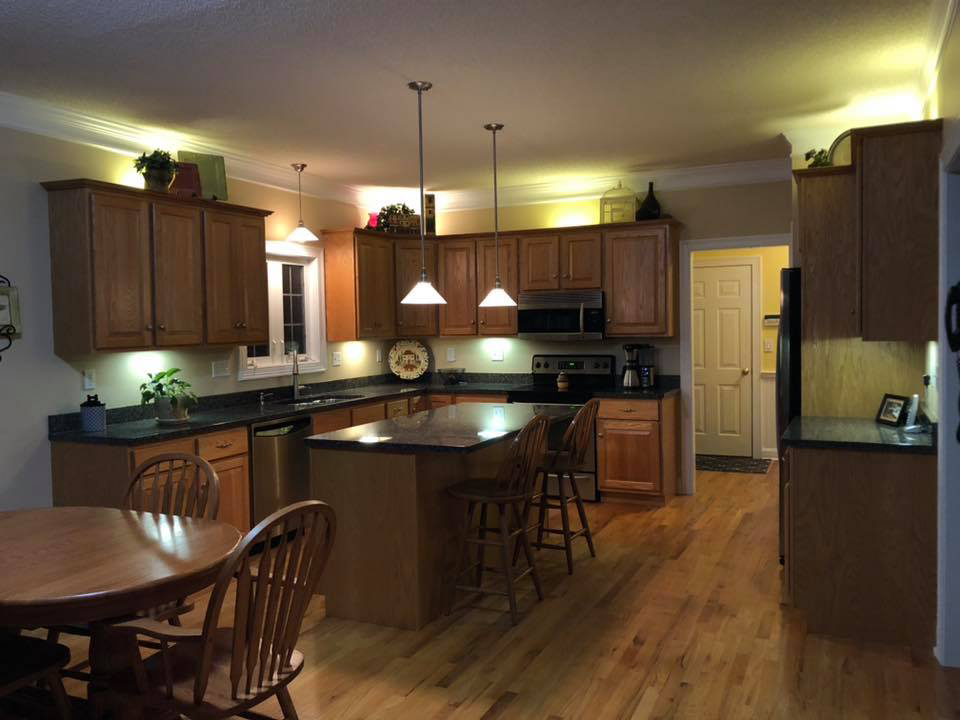
Before
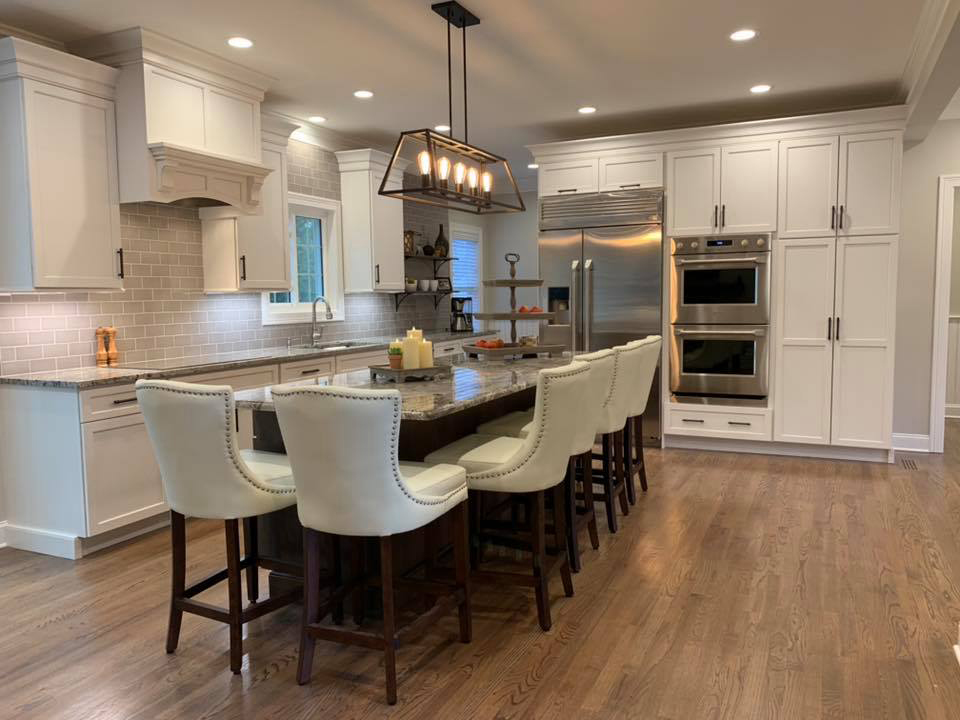
After
From Old to New (or) Before and After
A common theme has become the open floor plan. Outside of the past decade, most homes were built with the usual center hall with living and dining rooms on either side and a family room and kitchen toward the back. With more and more families entertaining in the kitchen, gone are the days of formal dinners and the need for a separate dining space. Today, we are congregating around the kitchen island and sharing time together.
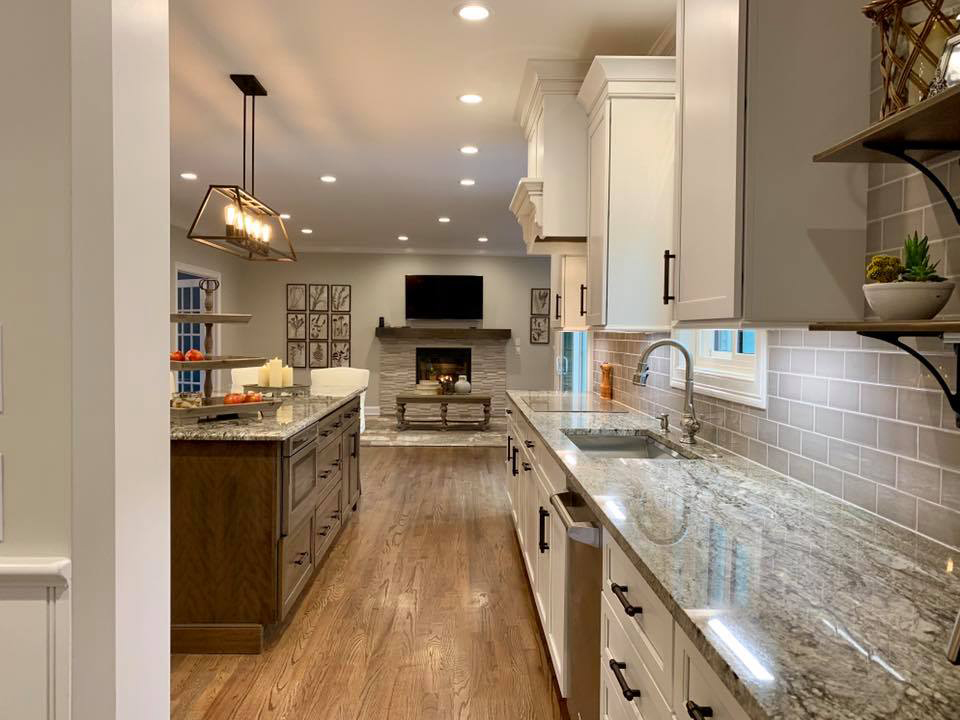
A Common Trend in Most Modern Kitchens
So, it was no surprise, during our initial consultation with the homeowners, that the goal was to open up the dining room to the kitchen for today’s living. They also wanted to create a larger center island; add more light and an overall better flow throughout the entire first floor.
Design House Interiors got busy, measuring, planning and creating the dream space our clients couldn’t imagine on their own. We added two openings to the mudroom and powder room; relocated the laundry area upstairs; and created an additional space for a coffee bar.
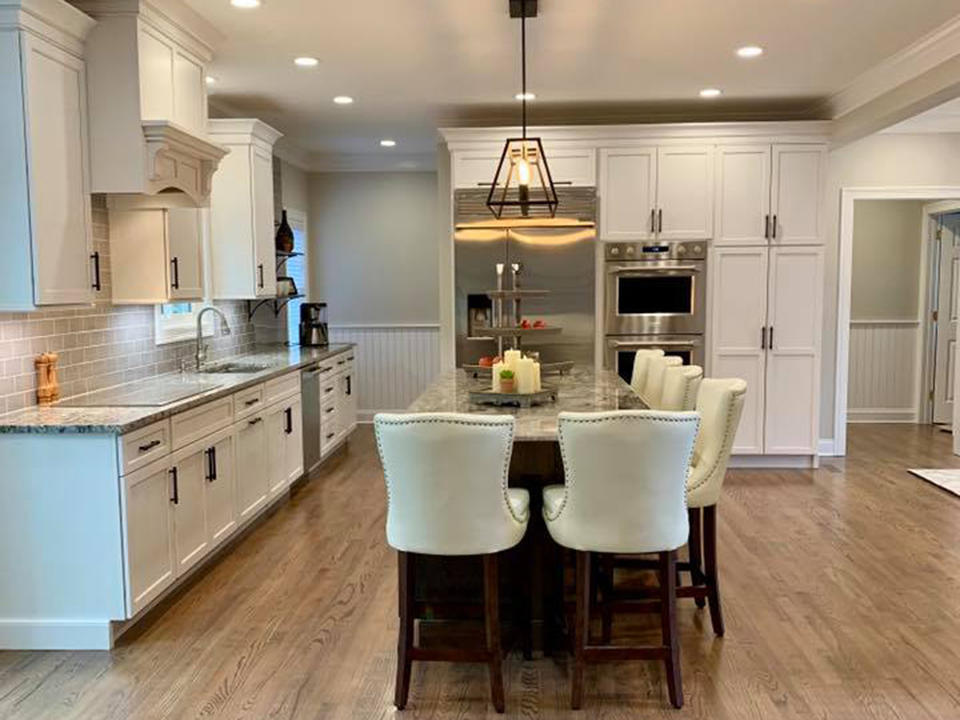
Light Brings a Major Change!
Walls were removed, flooding the new space with morning light! New paint, lighting, fireplace design, wall color, floor color and furnishings completed our gorgeous updated design with style.
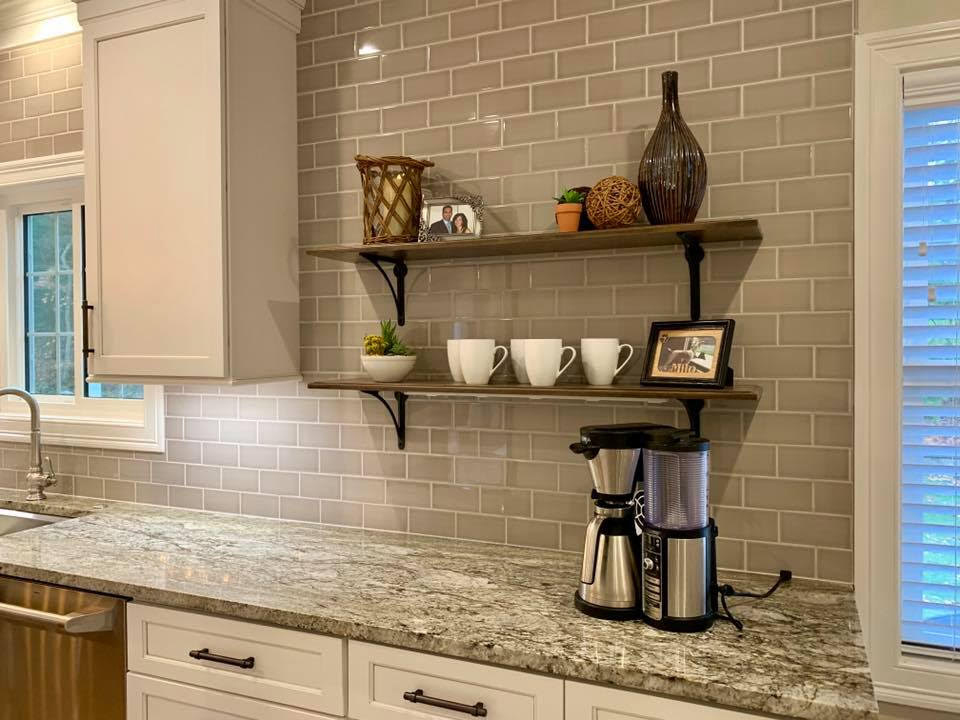

Needless to say, Design House Interiors worked closely with the client and contractors to get the job done on time and on budget and all of us love our amazing results!
All Design by Design House Interiors
All photos by Jennifer Napolitano

