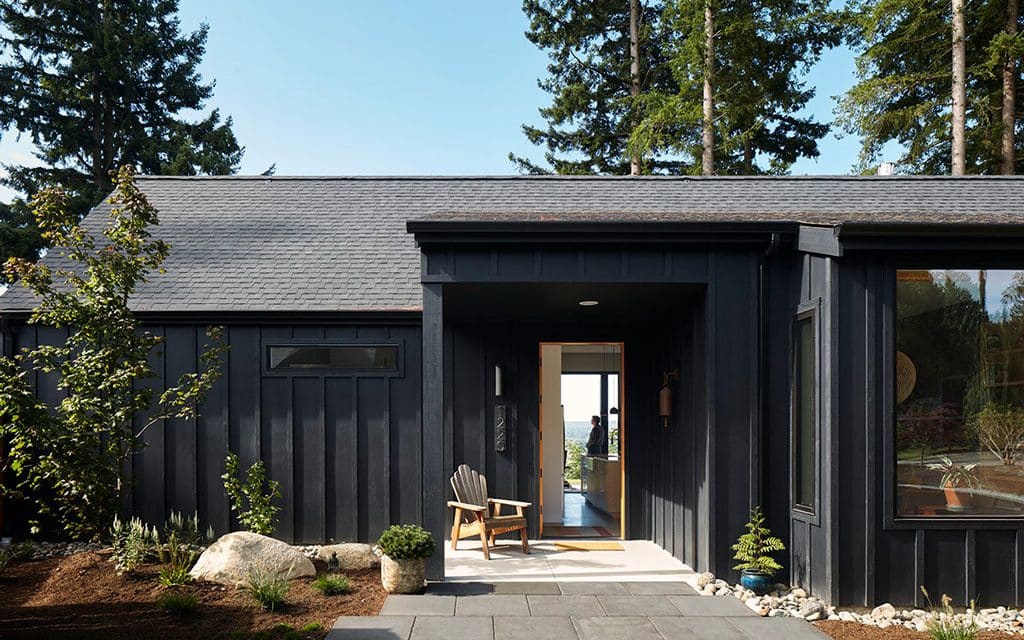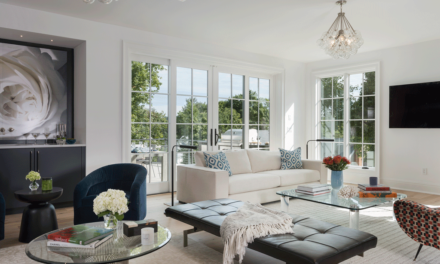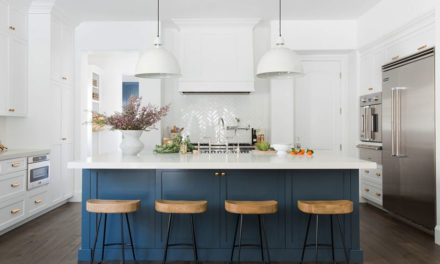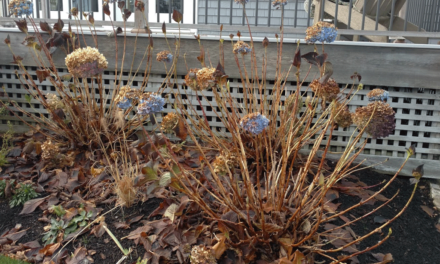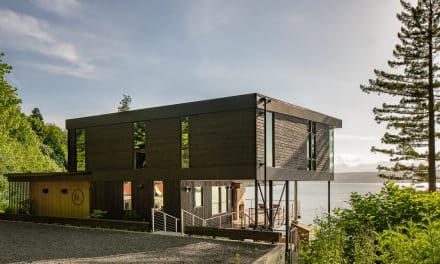The Liv House, Norwegian for “to live,” is a 1492-square-foot home strongly influenced by the homeowner and architect’s love of Scandinavian architecture and design. Combining this with the influence of the natural surroundings of the Pacific Northwest helped nestle the house beautifully on a one acre lot overlooking the Silvana Valley.
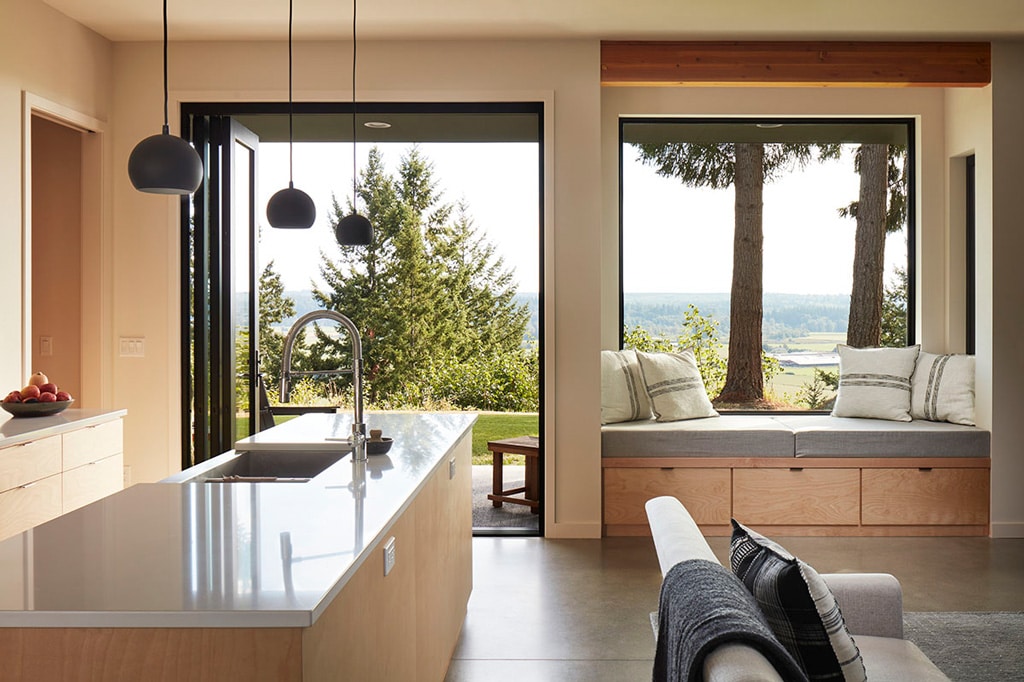
The floor plan is small, but the programming of the space maximizes every inch. In fact, the home is the third in the couple’s 27 years together. The first house was a starter home. The second was a home to raise a family. And this final house is a home to embrace aging in place, health and wellbeing, and a dedication to sustainability.
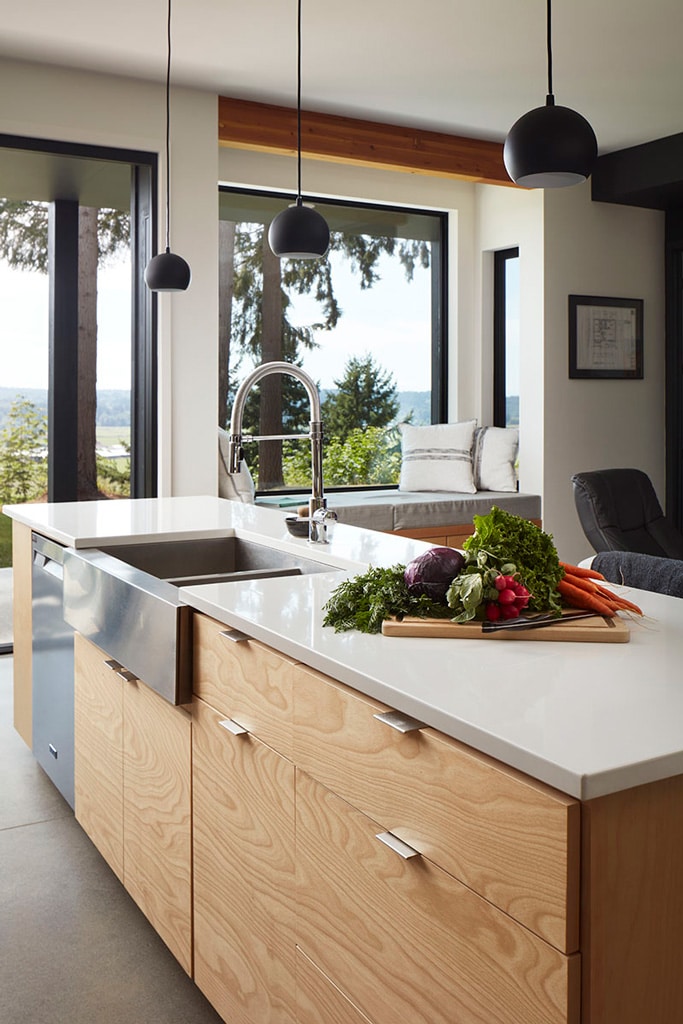
This home needed to be small to save resources, but also to live large enough to welcome family and friends. Outside, a huge garden supports a passion for an organic, vegan lifestyle. The space is centered around a large kitchen and pantry with direct access to the large garden and extensive rain gardens.
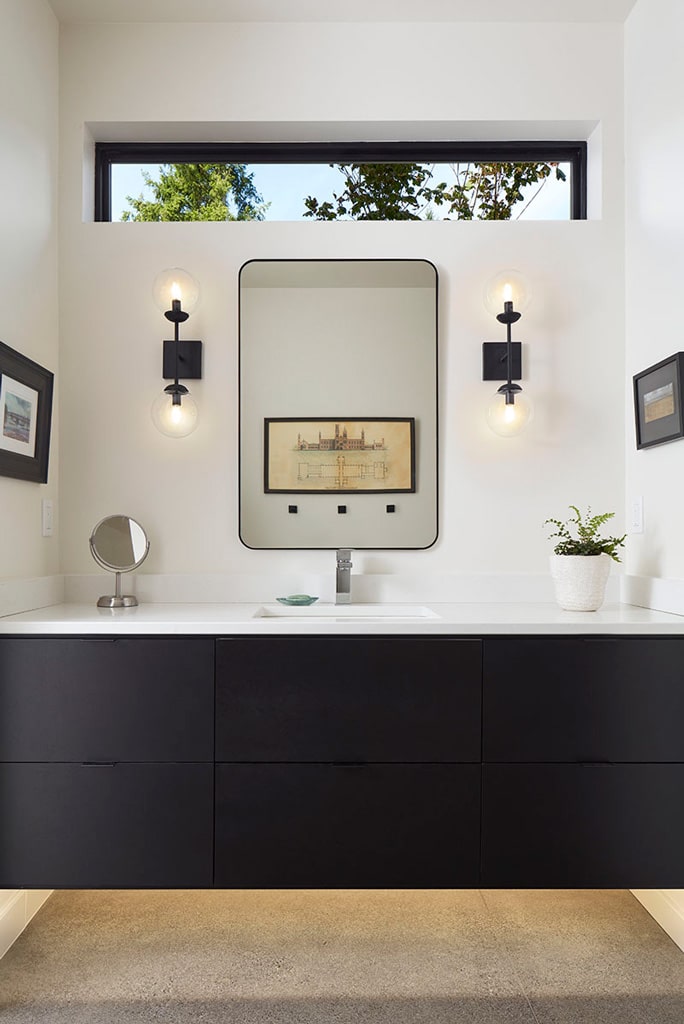
Additionally, a sauna built into the master bath further supports health and wellbeing.
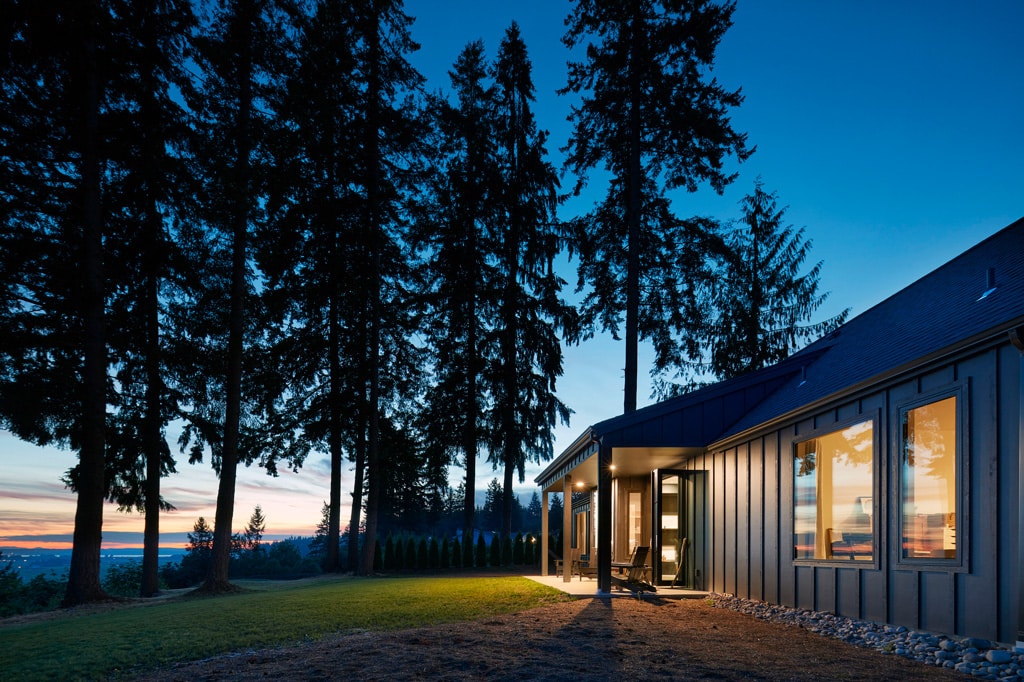
The house is built on a cement slab so that gentle and healthy radiant heat maintains a steady temperature at a small expense. A large overhang on the southwest side blocks the summer sun along with the cooling effect of the cement slab. Even on the hottest days, it remains cool without air conditioning.
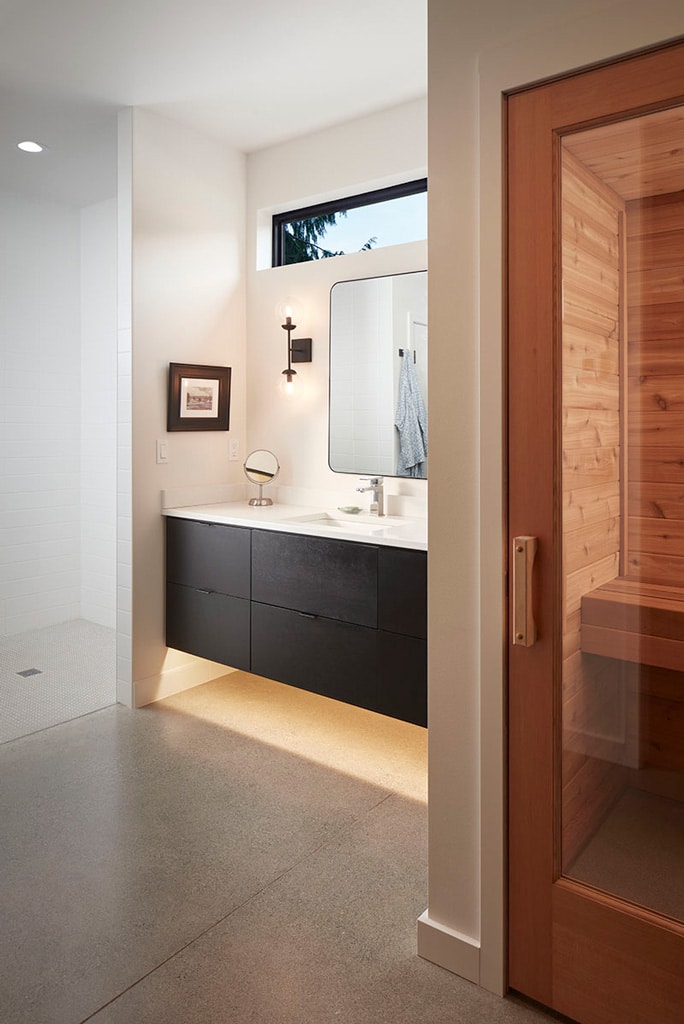
Accessible and Livable for All
One important goal was to make the house accessible and livable for people with a wide range of abilities. For example, there are no stairs, the cement floors have no thresholds or change in elevation, and doorways are generous. The master shower is wheelchair accessible with a handheld shower option.
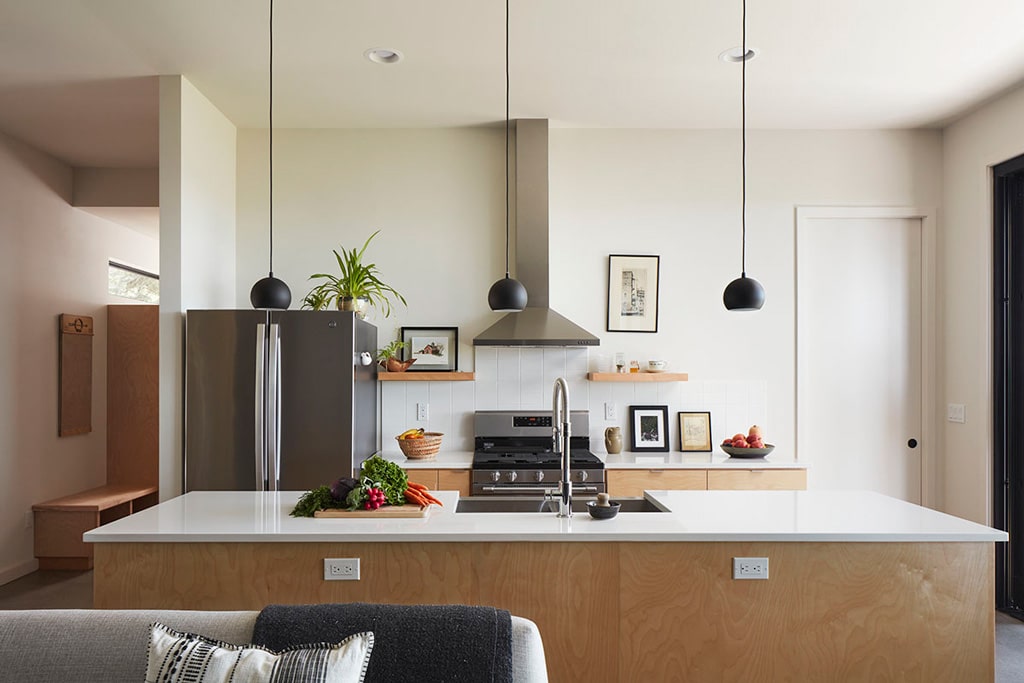
A Healthy, Energy-Efficient House
All of the appliances and plumbing fixtures are energy and water conserving and a tight insulation maintains temperature. The house was built with health and longevity in mind of the residents and the structure. Materials were chosen for their long-lasting and environmental impact.
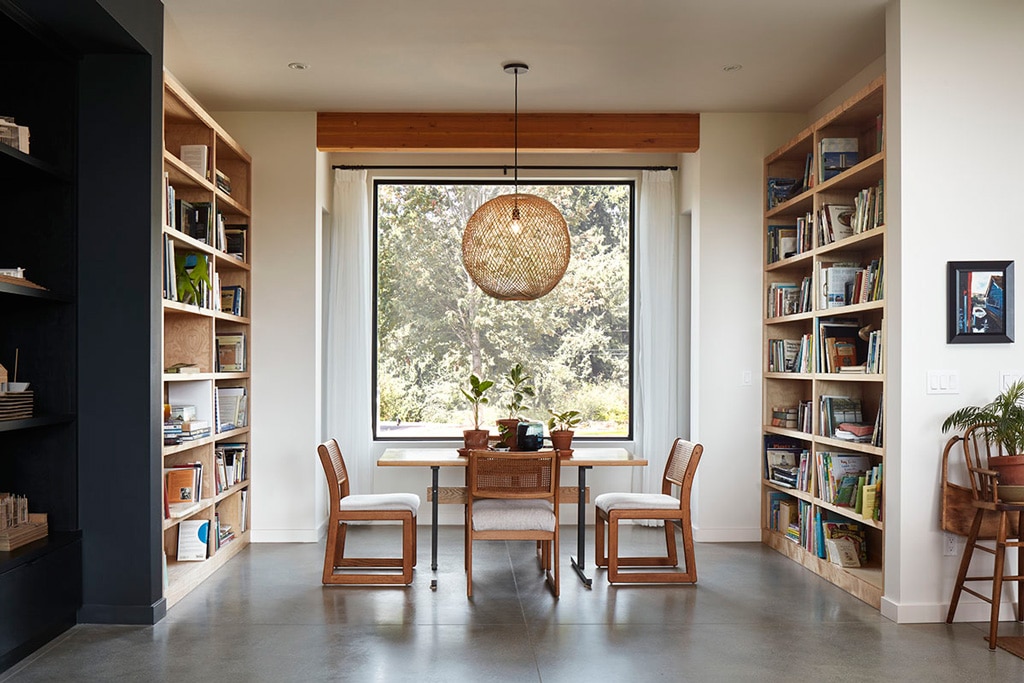
Finally, this small home needed to support hundreds of books and an art collection. Using extensive built-ins, shelves, and cabinets meant not having to sacrifice any favorite pieces.
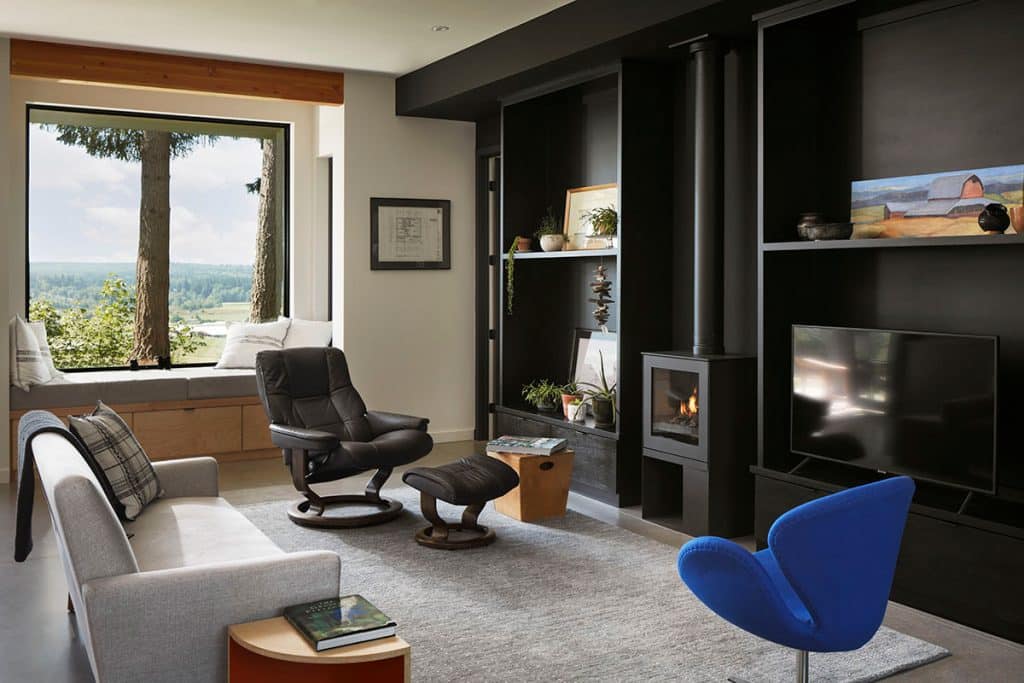
A sculptural iron black wall running the length of the living space makes plants and art be seen, while the TV fades into the background.

