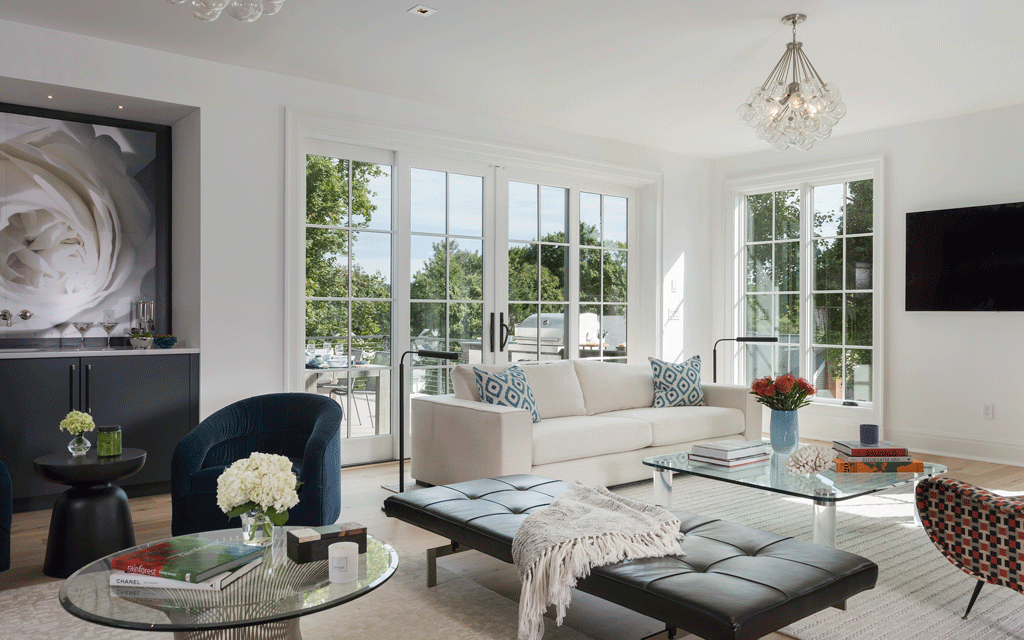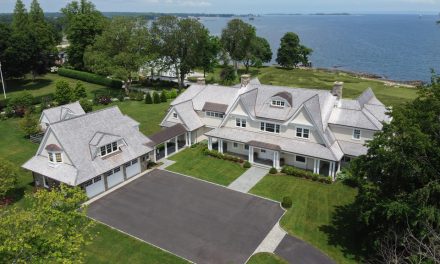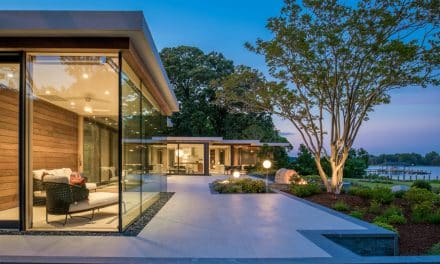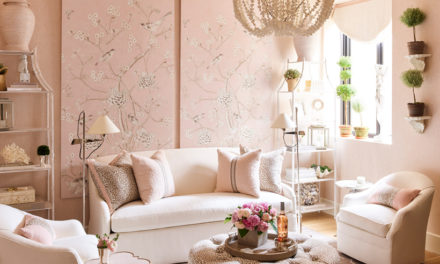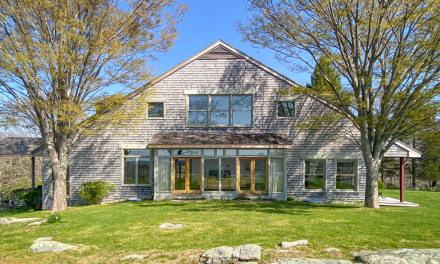Connect Rooms Visually
It makes sense to connect rooms visually when designing your modern cottage. Elements of light, space and room layout affect mind and body. While your modern cottage does not need to have an open floor plan, it’s the connection between space that’s key.
For example, a combination of intimate spaces with each area having its own personality, spatial definition and reason for being offers a place to do everything. Rooms can be distinct, clearly defined, yet still open because they’re all visible to each other. In this way, you can visually process where you’ll take that nap, watch television, or simply relax.
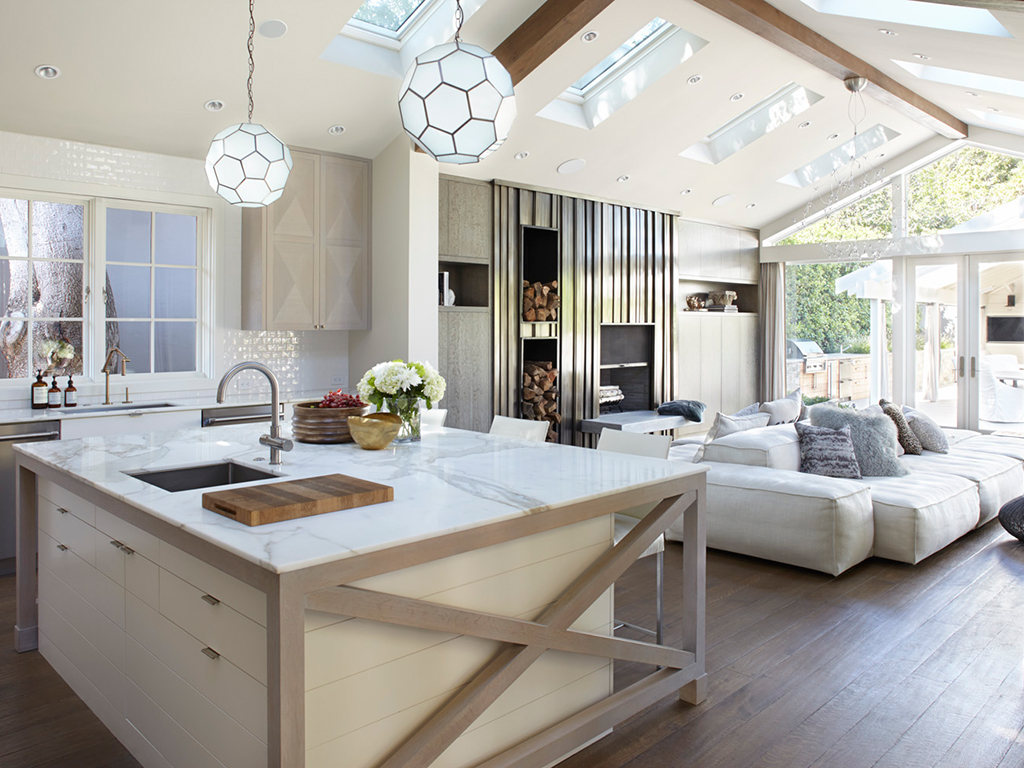
Borrow Light and Space
Views should extend from room-to-room with each borrowing light and space from the other. Sunlight coming through windows from another room is alluring. And doors left open connect the indoors of your home to an outside patio. Light brings a feeling of warmth and energy to the home. (Design above by LORO)
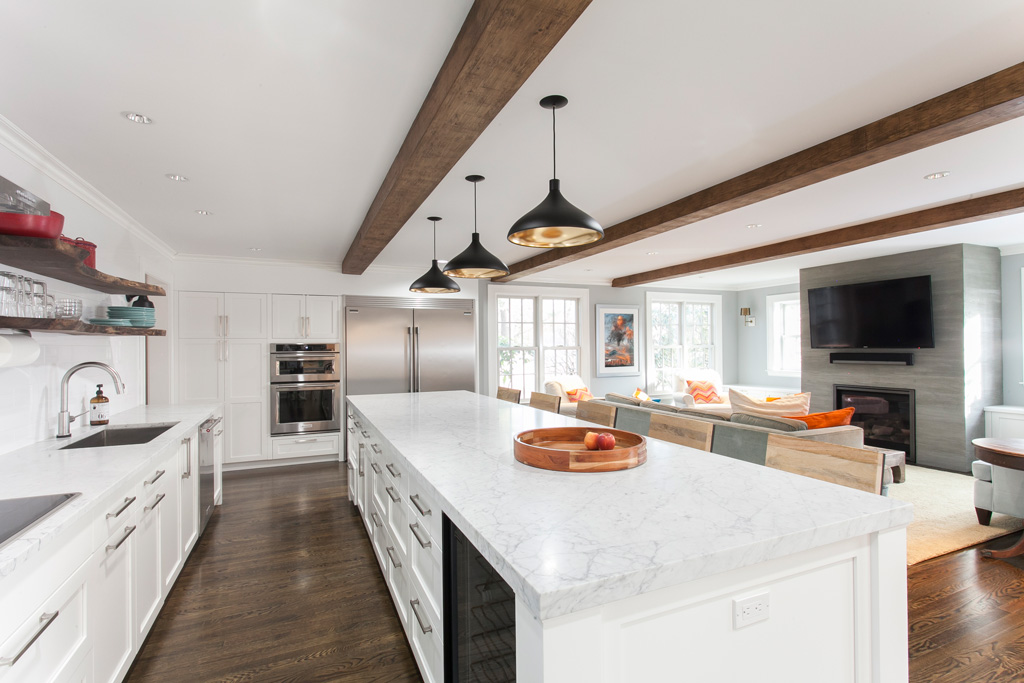
Define Spaces
Spaces can flow from one to the next without doors and dividing walls to define them. Half-walls with built-in shelving or a kitchen island define areas. Above, an island separates a kitchen from a gathering space. The rooms are defined, yet the space and view flow out beyond the implied boundary. This use of dividers make a room seem bigger while still preserving its formal proportions. (Design above by SKM Design; Photo by Chrissy Racho)
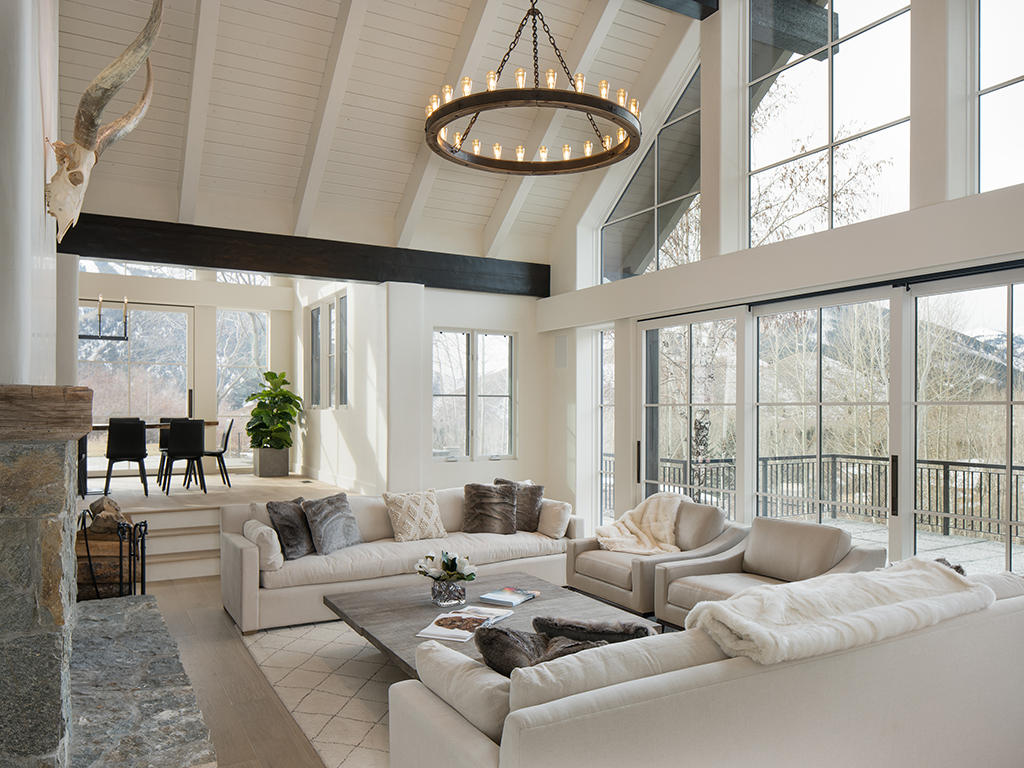
Sense of Flow
This sense of flow calms the mind and just seems right in the way you move through and around your home. A series of rooms, small doorways and halls might feel more like meandering through a maze. It is comforting to see your home from a full perspective. By truly experiencing a home’s full width, length and volume, you will have and feel more space and comfort. (Design above by Latham Interiors.)
Featured Image: Design by CAH Architecture & Design

