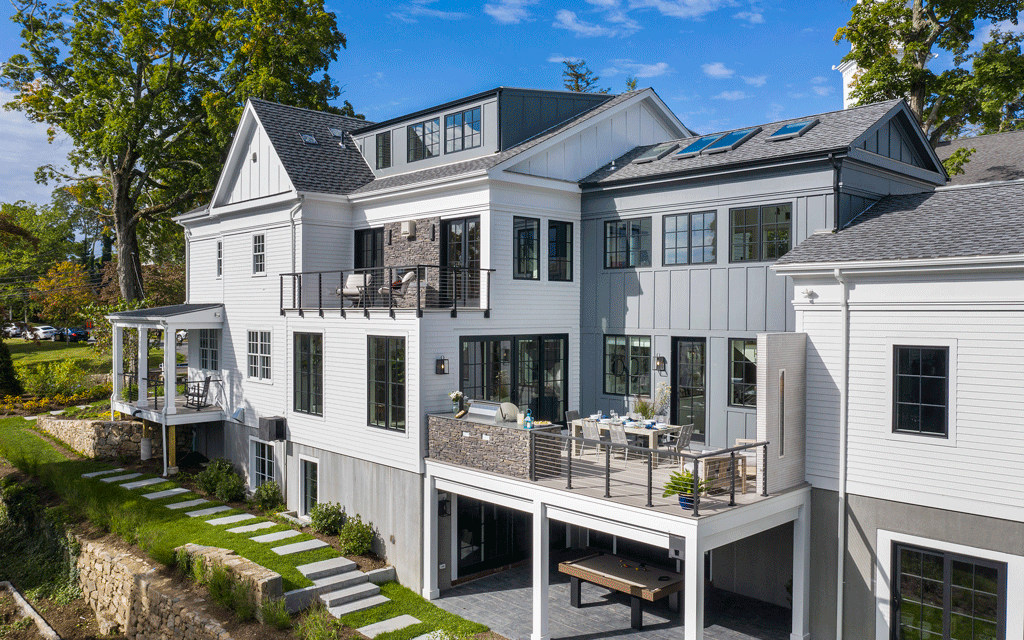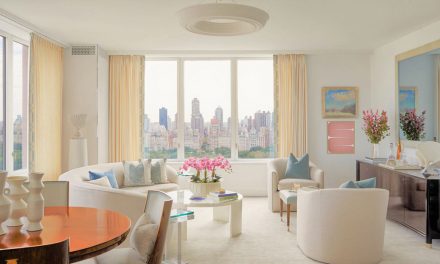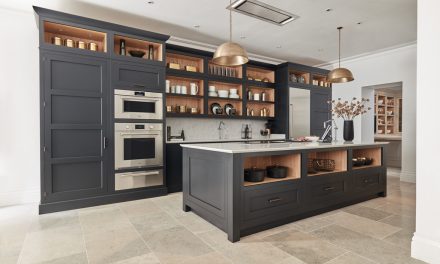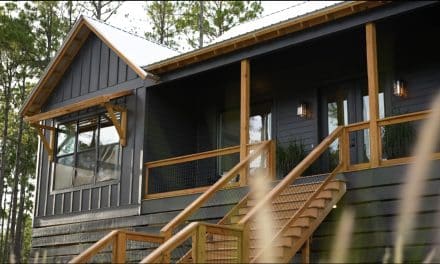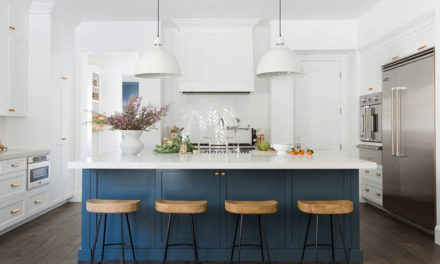We had the pleasure of touring the This Old House® 2019 Idea House in New Canaan, CT recently. For its fifth annual Idea House, the home-renovation brand teamed up with building firm KARP Associates Inc. and CAH Architecture & Design as well as many sponsors to create a classic-meets-contemporary home located in the town’s coveted historic district.
Old Meets New
From the front of this iconic home (below), you don’t expect its more modern side view (above). Situated on a sloped lot, multiple levels of outdoor entertaining spaces offer breathtaking views of the town and beauty of the landscape beyond. Once inside, the home is also designed to easily accommodate groups and parties for entertaining. In addition, cozy nooks for relaxing or curling up with a good book abound.
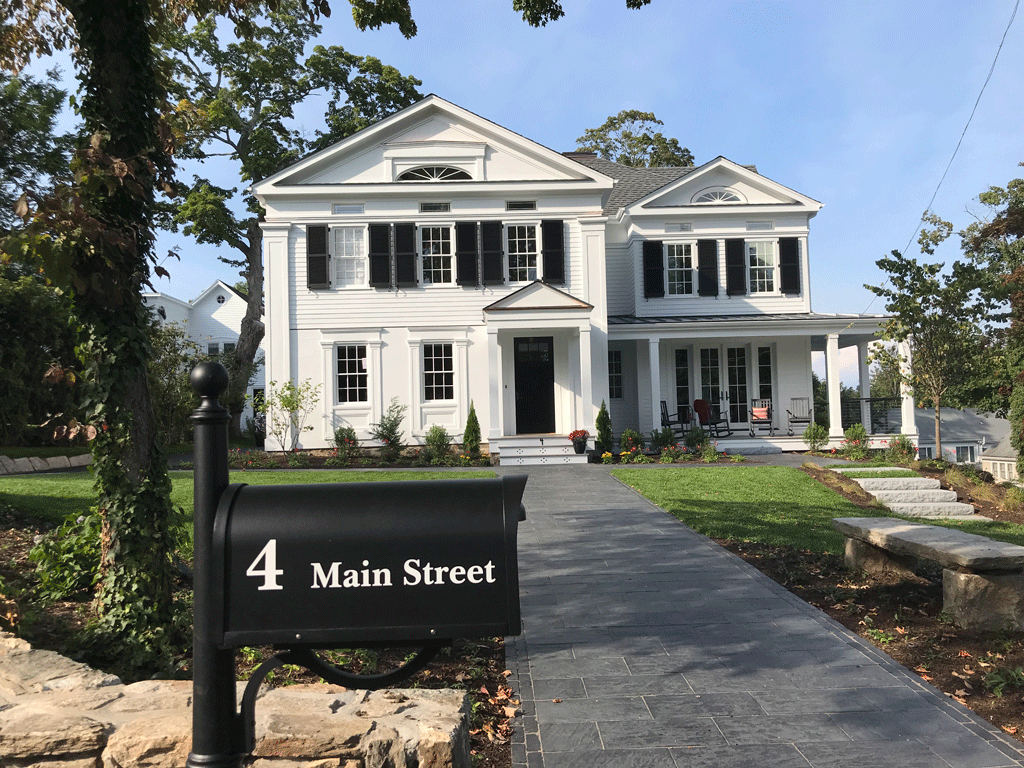
Thoughtfully Reimagined
Constructed on a site with a stately, yet dilapidated 1840s-era Greek Revival, the Idea House retains the home’s architectural façade while downsizing from 7,500 square feet of haphazard additions to a well-designed 6,000 square foot home.
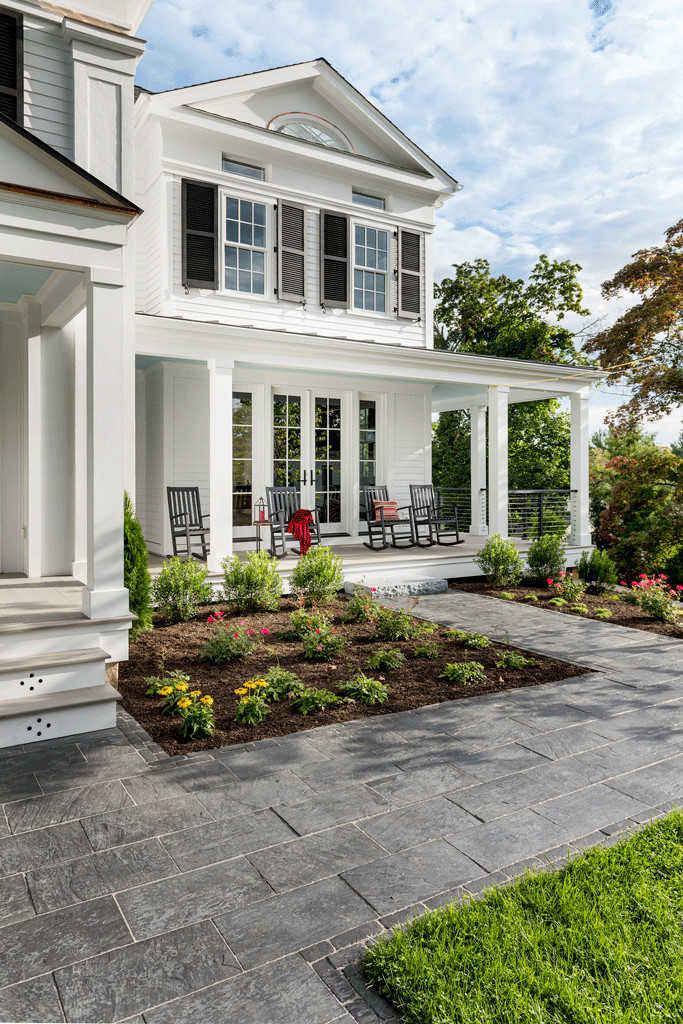
What New Homebuyers Want
Chris Hull of CAH Architecture and Design, LLC. designed the in-town home to epitomize what new homebuyers are looking for in a house today: a classic exterior and thoroughly modern interior, a light-filled open floor plan with spaces for both gathering and quiet escape and custom details throughout. Plus, outdoor amenities include multiple decks, patios, porches, and an outdoor kitchen for entertaining al fresco.
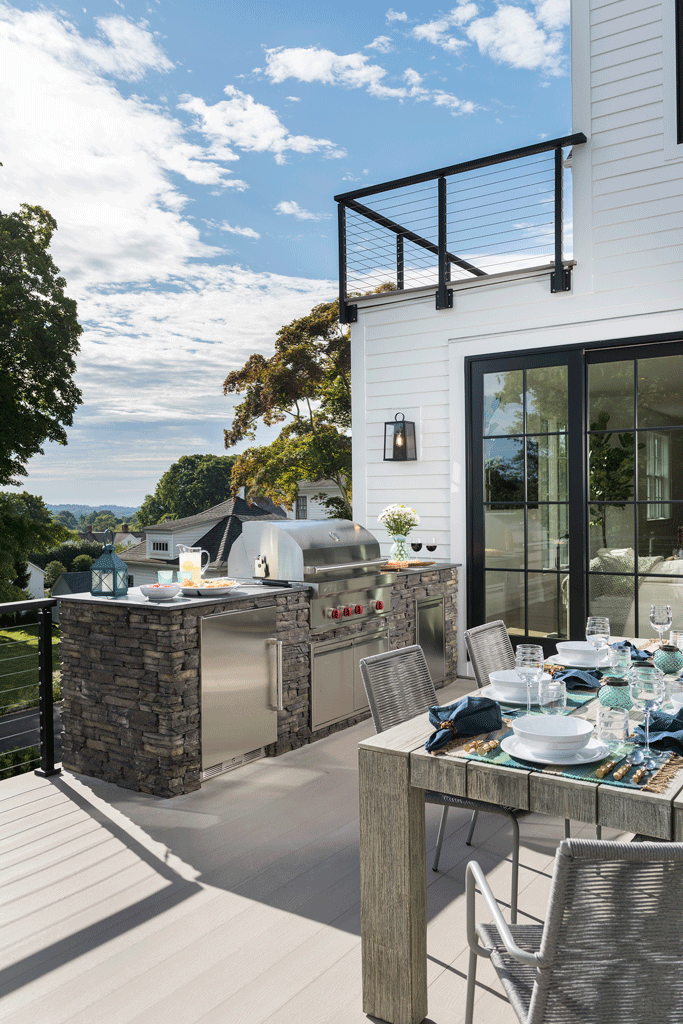
Outdoor Dining
The outdoor dining deck features a Metropolitan Signature Kitchen in Black River Stacked Stone by Eldorado Stone. It’s an easy solution to creating the timeless look and feel of a stone masonry kitchen. Wolf and Sub-Zero appliances provided by Clarke: Official Sub-Zero/Wolf/Cove Showroom.
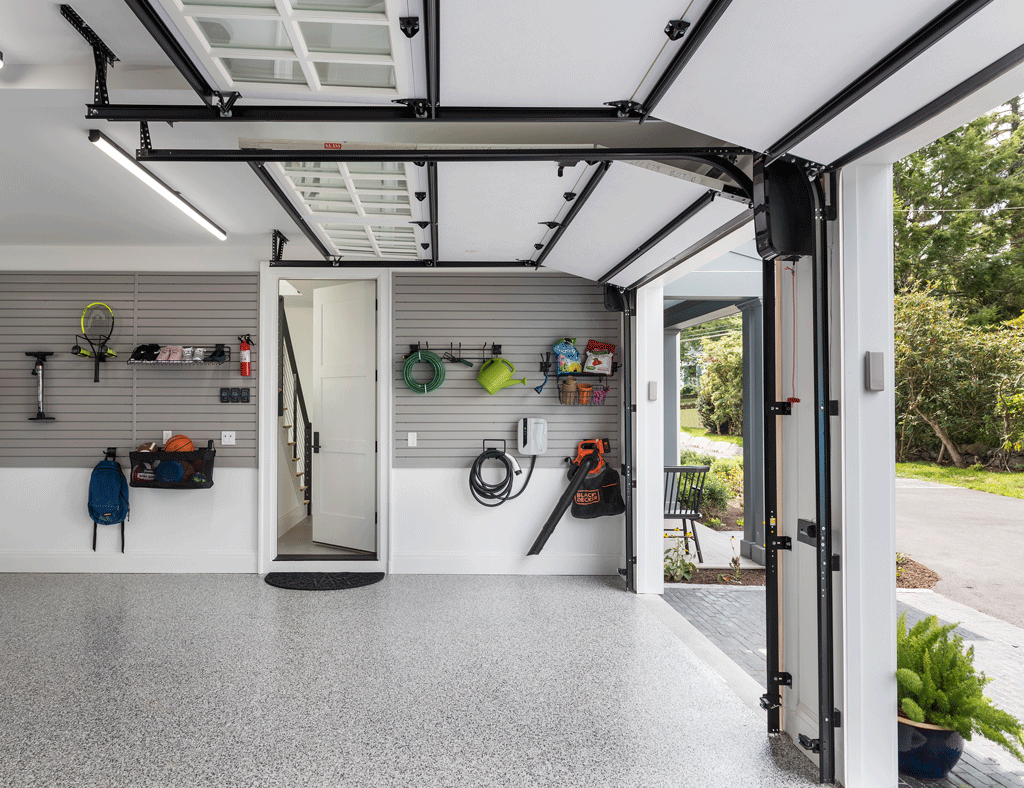
Dream Garage
From the moment we stepped inside, we were welcomed by beauty and innovation on each of the home’s three floors. Just take a look at this dream garage, which offers a sneak peek of the interior. So, stay tuned. We can’t wait to show you this home’s open kitchen, sitting areas, game room, bedrooms and baths galore. It doesn’t disappoint! In the meantime, follow us @yourmoderncottage on Facebook and Instagram, where we will continue to share stories and images from the Idea House.
All Photos Courtesy of NAT REA

