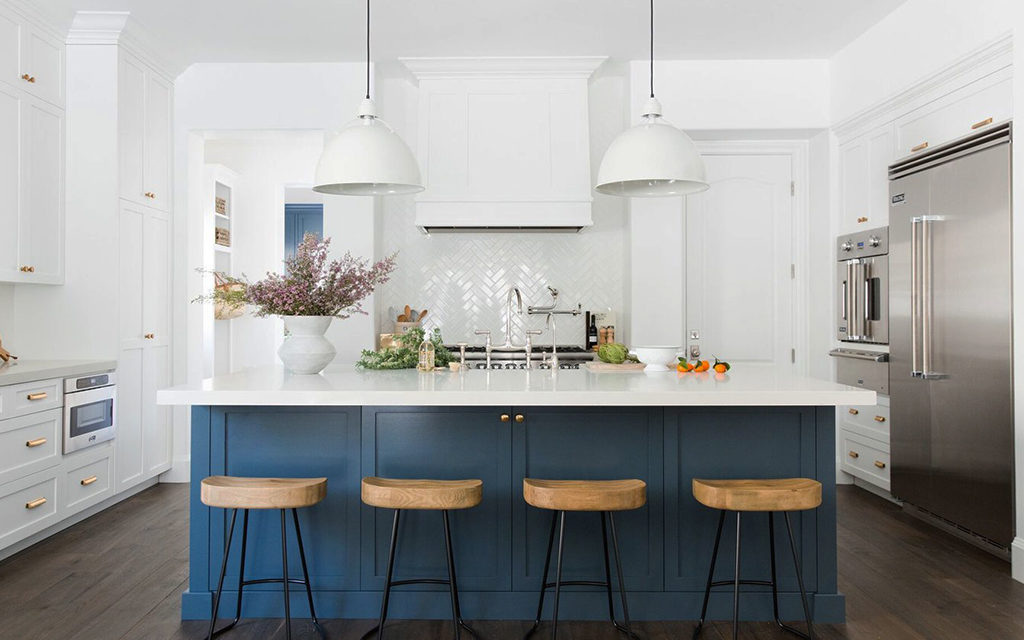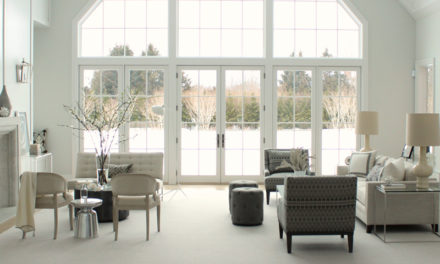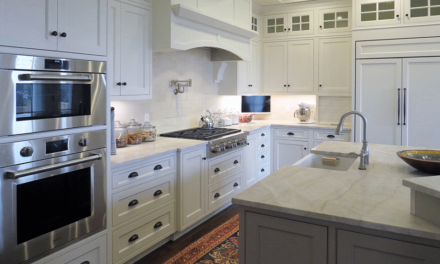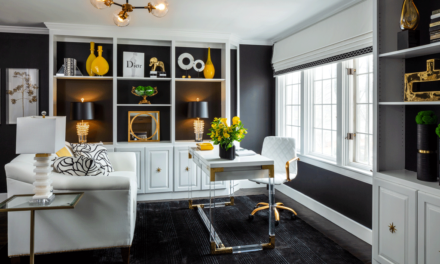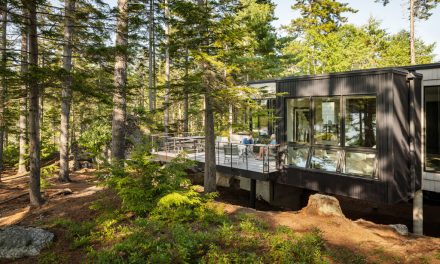Hey guys, welcome back to My Kitchen Sucks – this is the place where you can follow me as I work through my very own home kitchen renovation project. We now have the concept design ready and it addresses the big goals that we established very early on in the process! So, now it’s time to get a bit into the weeds here and create the drawings that are required for smooth construction.
Communication
Most of my time spent as a residential architect is communicating. Communicating with my clients, communicating with product representatives, communicating with building officials and town planners, and communicating with builders. Concept Design drawings are the tools we use to communicate with our clients. They provide the basis of the design, the reasons why we made the decisions we did and the pretty images to really sell our concept.
Working drawings are the tools we use to communicate with our builders. They are a completely different and a unique language from the concept drawings. In this episode, I will give you a small overview of the working drawings for my kitchen renovation project. There is a lot that goes into them. Enough that I could spend several episodes explaining. But, for now we will just cover the basics.
So, what exactly are Working Drawings?
I like to think of working drawings as the set of instructions a builder uses to build our projects. The better the set of instructions, the better the outcome of the project. Also, working drawings (we call them Construction Documents in the profession) become the basis for the contract between you, the Homeowner, and the Contractor (he puts a price and timeline together based on the working drawings and you agree to pay him that amount). Therefore, these drawings become an essential tool for every project and my kitchen project is no exception.
What drawings are included in the Working Drawings or Construction Documents?
Every project is different and each require their own set of drawings to convey the uniqueness and specialness of the design. But no matter the size or complexity, there are basics that go into every set of construction drawings. Our kitchen project drawing set includes the following:
Floor Plans
We start with Floor Plans; Floor plans are the heart of all working drawings. For our project we focus our plans on the work area – no need to look at parts of the home that are not affected. These top down views convey how all the pieces and parts go together in relationship to each other and are drawn to a proper scale. In our case, we show existing walls that are to remain, proposed new walls, proposed new doors and windows, and all the general cabinet locations. These drawings also indicate plumbing fixtures (sinks and toilet), as well as the appliances.
Another type of plan view that we have included is the electrical, power and lighting plan. This drawing shows where we want power outlets, light switches, and light fixtures. They also indicate which switch operates what lights – a most critical part of any lighting plan.
For our kitchen, I also decided to draw interior views of the important walls. These drawings, called Interior Elevations, show the information to scale, but now with a vertical or height relationship. Basically, how design elements work in relationship to the floor and the ceiling. These are simple elevations, but they convey information that we desire to the builder. He needs to know things like how that big kitchen sink window works in relationship to the countertop.
Our Kitchen Designer
Since our project is a kitchen renovation, we worked closely with our Kitchen Designer – Rick Gedney of Kitchens by Gedney in Madison, CT. He applied his expertise to really tweak our concept design to better match our needs. He developed our general cabinet layout into real working drawings – drawings so detailed that fabricators can build our kitchen parts and pieces, and installers can put them together at the site – more instructions. Mr. Gedney’s drawings include more detailed floor plans of the cabinets with tolerances as little as 1/8”. Putting a kitchen together is like creating large pieces of furniture. Everything needs to be right. Any little misses, and things can go wrong fast. His design also includes interior elevations of the cabinetry, appliances, and all the detailed trim pieces.
Money Well Spent
So, that’s a quick overview of our drawing set. There is more that went into the entire package that we can cover at a later date. Remember, the better your set of working or construction drawings, the better your project will run. Pricing will be more accurate and construction time will be shortened. Also, with a clear set of drawings, you will know what you are getting before you actually get it. A set of drawings that includes only minimal information can lead to misinterpretation. Builders interpreting your dreams can send projects down a path of frustration, cost increases, time delays, and unhappy homeowners. Seasoned design professionals know how to put working drawings together, so let them. Money spent up front will lead to money (and frustration) saved in the long run.
So together, my plans and Rick Gedney’s detailed kitchen drawings, we now have the set of instructions for our kitchen project. A builder could use this information to construct our kitchen except that he would have no idea what products to use. He may decide to pick pink cabinets when we really want white. So, it’s our job to select all of the products that will go into our kitchen and convey that information to the builder alongside our drawings. Stay tuned and check out the next episode where I will discuss all the products we have decided to use for this project.
