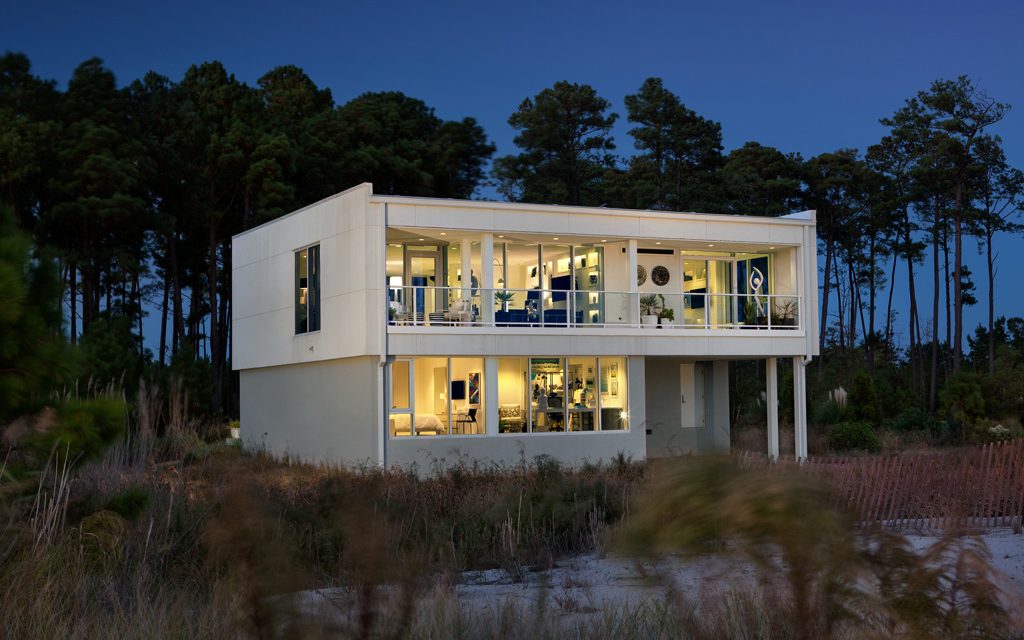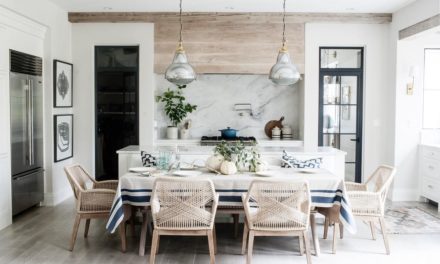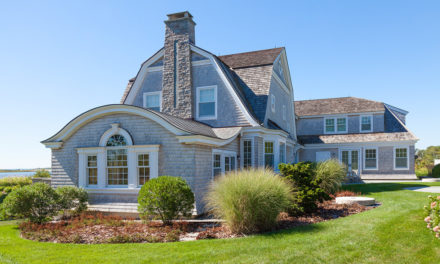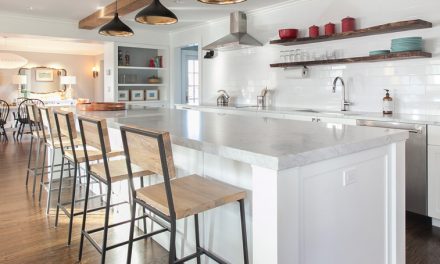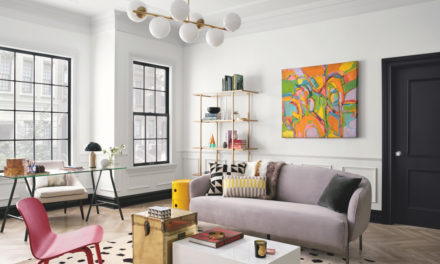Situated on the confluence of the Rappahannock River and the Chesapeake Bay, this 2,700- square-foot modern cottage has a stunning water view. And it happens to be loaded with history too!
History of the Area
The Rappahannock River’s mouth is flanked with two points of land: Stingray Point and Windmill Point, where our modern cottage is located. In fact, legend has it that Captain John Smith was fishing in the shallow waters of Stingray Point when he was stung and seriously injured by a stingray. Fortunately, he was supposedly saved by a mudpack made by Native Americans from the mud of a nearby creek, now called Antipoison Creek. Some go so far as to say the Native who saved Captain Smith was Pocohontas herself. If our modern cottage existed some 414-ish years ago, we would have had a front row seat to this event!
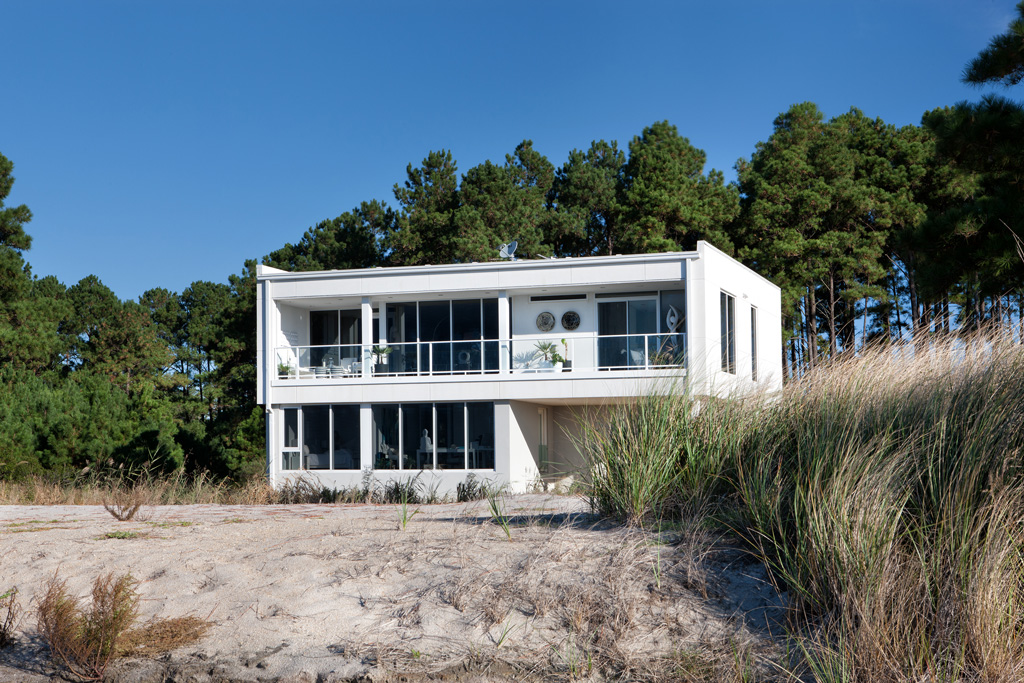
A Modern Cottage Built to Last
Knowing the property would inevitably be hit with strong winds, tides, and storms, we chose to frame the house with steel. Plus, it’s clad with an energy-efficient Structurally Insulated Panel System (SIPS) that is hung from the steel framing. The floor-to-ceiling windows and doors are made to withstand 120 mile per hour winds. Additionally, they are argon filled and coated for UV protection.
Continuing with the goal of low energy consumption, this home uses geothermal HVAC, radiant floor heating, and LED lighting, In addition, a flat white membrane “cool roof” reflects heat rather than absorbing it into the structure.
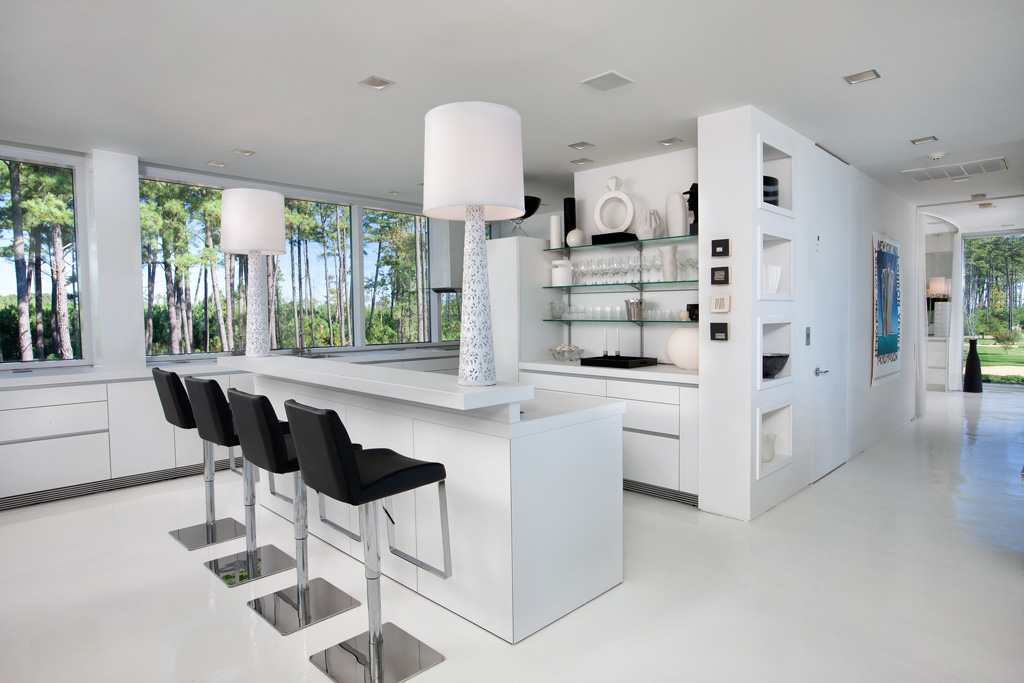
Crisp and Clean, Modern Interior
When designing the interior of this home, we wanted the environment to be crisp and clean. So, the floors are concrete and with white epoxy paint. And the cooking space is tucked away. It’s out of initial sight, and a hidden pantry keeps the space decluttered.
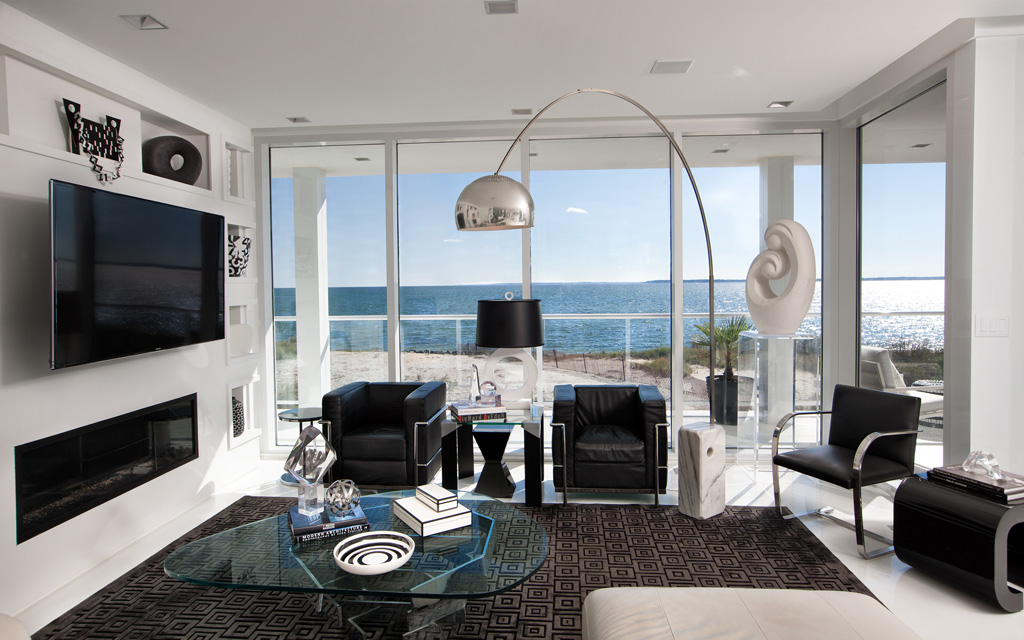
There is no excess furniture in this home. To minimize the size of each space, and keep with the minimalist theme, we used built-in shelving and niches to display artwork, etc
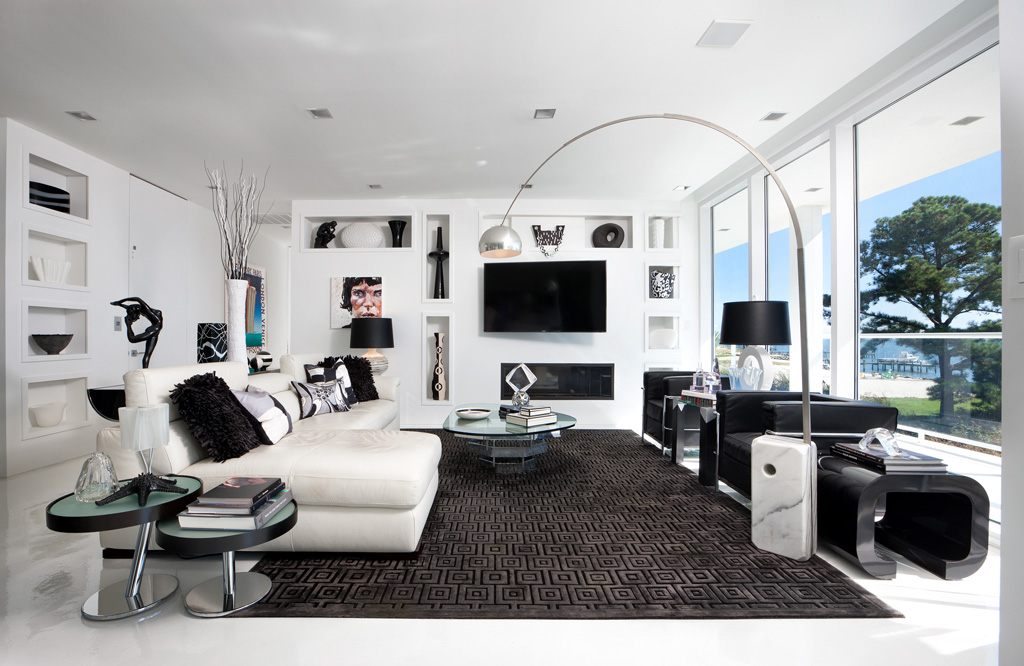
The lower level consists of a two-car garage, home office, guest bedrooms, bath, and living room. Another living area, kitchen, master bedroom suite and outdoor living area make up the second level.
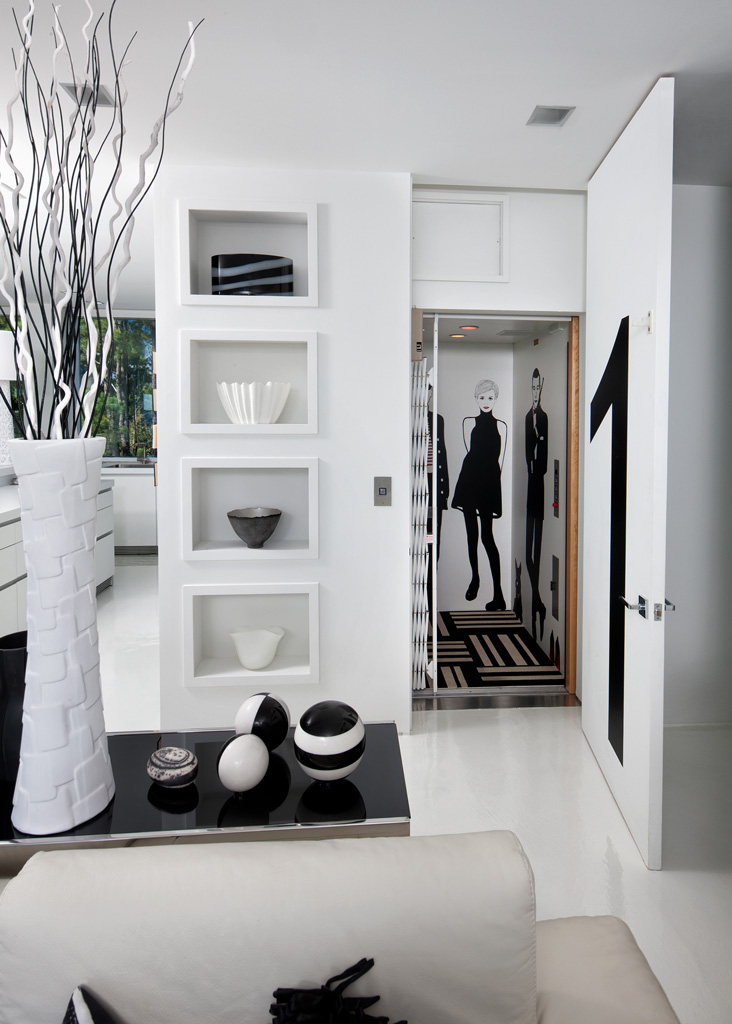
The two stories are connected by a wide staircase and an “elevator of friends.”
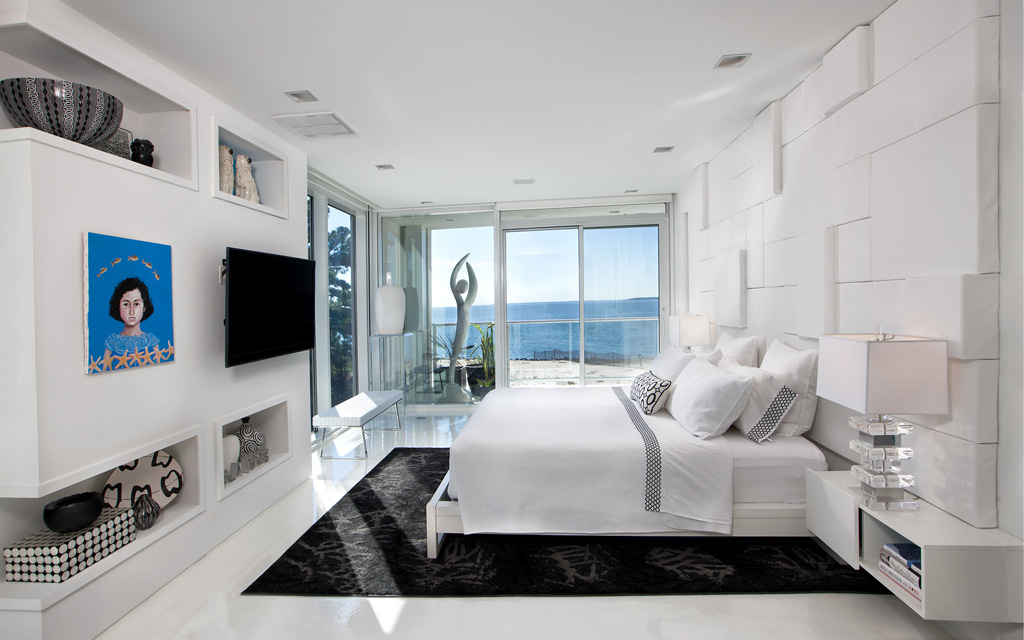
The mostly monochrome home has a few intentional splashes of color in the form of art. Plus, the master bedroom suite is consistent with the rest of the home in that the spaces flow into one another. An arrangement of foam panels wrapped in faux white leather create a headboard and interesting wall of texture.
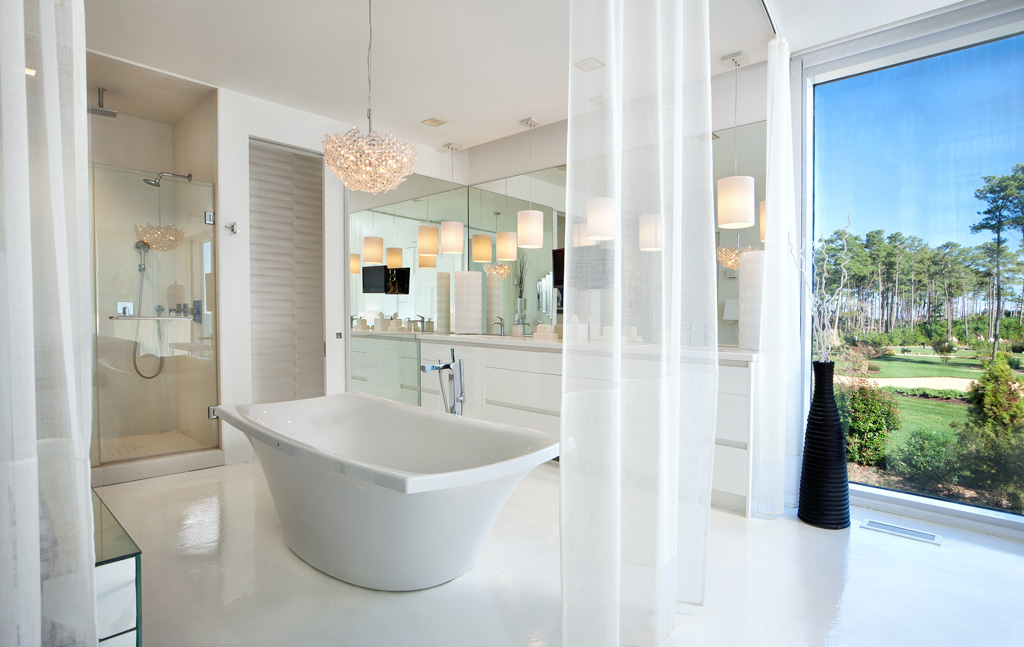
The master bath and bedroom are one space, separated only by a sheer white curtain. And the space is punctuated with a floor-to-ceiling window.
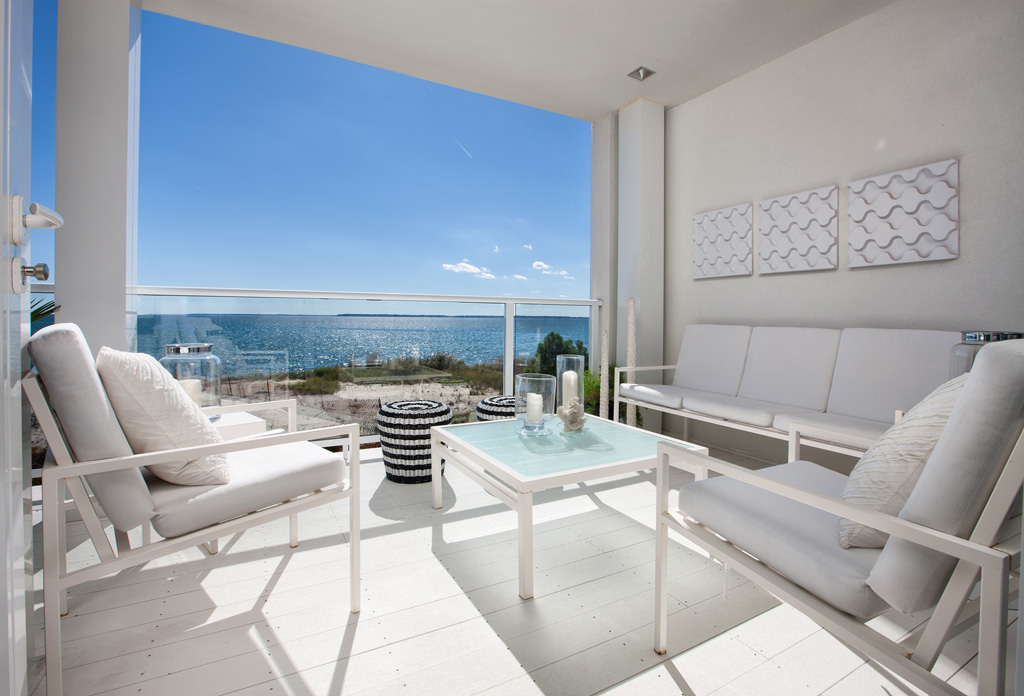
(The sliver of land in the horizon is Stingray Point; Deltaville, Virginia)
The white palette of the deck makes the vivid colors of the water and sky more dramatic.

