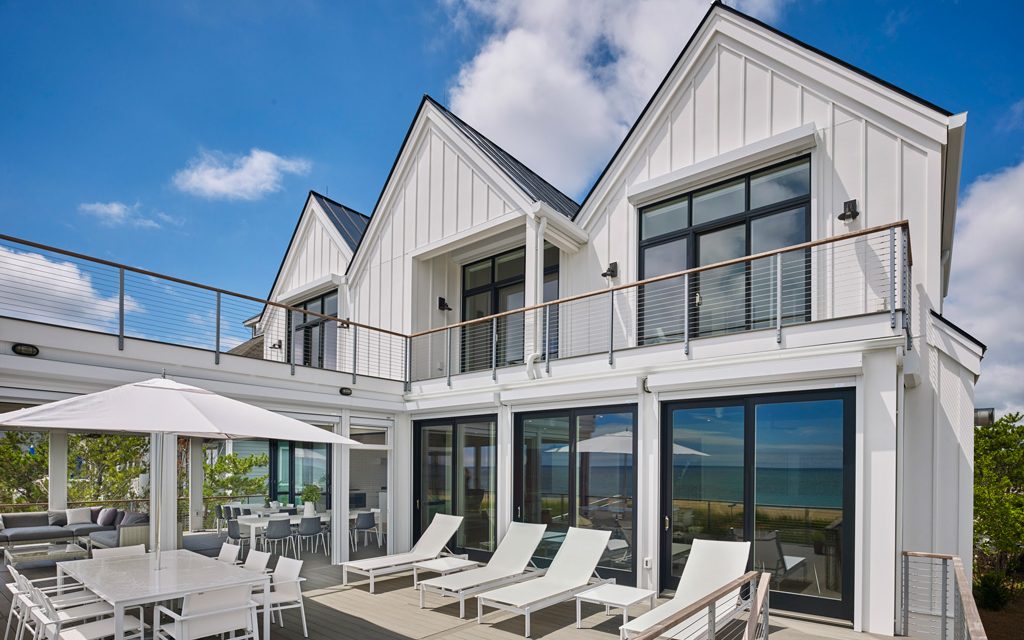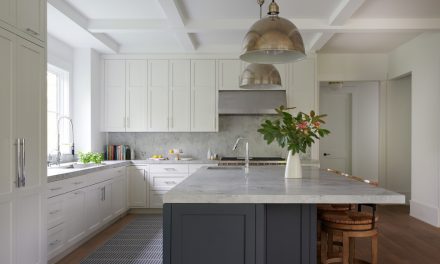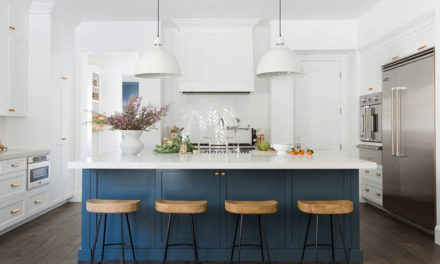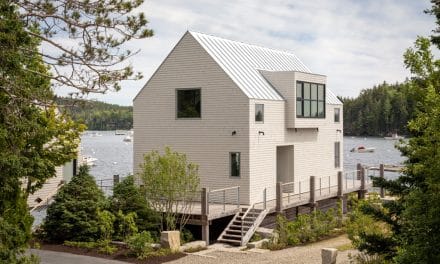A Family Vacation Home Scaled to Fit Right In!
Hey guys, welcome back to DESIGN Exploder – this is the place where we take a closer look at spaces and homes that we love and uncover some of the secrets behind the design!
Scott Edmonston of SEA Studio Architects sees design as a “team” sport, where input is encouraged from all. According to Scott “good ideas come from everywhere.” The team includes not just his staff at SEA Studio, but also his clients. He works intimately with them to understand their dreams and listen to their ideas. This approach takes a design professional with a small ego, where the designer prioritizes results for the homeowner, and not their own self-interest.
In this case, the final form of this family beach home derived from initial design conversations with the homeowner, who is a talented interior designer in her own right. Struggling with the size of the home, which needed to be large enough to accommodate three families, the client suggested a “three-mountaintop look” – three distinct gable roof forms facing the street. Say no more…Scott ran with the idea.
The three gable-end forms help to break up the overall larger massing of the home into smaller boxes, reducing its apparent scale. This solution did a few things. First, it allowed the home to be designed under strict local height restrictions, while still having familiar roof forms. And second, it breaks the large home into pieces that reflect the community better. This means that size and scale become consistent with that of their neighbors’ homes, which helps the home blend in better with its surrounding context.
Architects often refer to SCALE when speaking about design. So, what is scale and how does it affect how we enjoy our homes?
Scale refers to how we perceive an object in relation to something else. Simply put, we are always comparing one thing to another. We constantly compare objects both in relationship to our larger surroundings (contextual scale) and in relationship to ourselves (human scale).
When objects are scaled in a way in which we are familiar, we feel content and things are right in the world. When scale shifts from the norm, we are challenged and react with different emotions and feelings. Therefore, architects use scale to affect how we feel.
As such, Edmonston breaks down the mass of this home to create familiar building block sizes that are similar in comparison to other homes in the neighborhood. So now, this rather large home, is perceived to be in proper scale with the context of the area. The home just “feels right,” not jarring in size, but tucked in comfortably with other homes on the street.
Scale Sets Tone for Family Vacation Home
A challenge with many coastal homes, which are elevated due to coastal flood requirements, is getting from the ground to the main living level. So, Scott uses the design of the entry stairs to introduce a comfortable human element (or human scale) to the home. The stairs are designed to gently bring one up to the front door. Winders and platforms allow for rest and contemplation on the journey.
As a result, we are not overwhelmed by a single run of straight stairs. Instead, we are greeted with a wide stair with a landing that allows us to tackle the stairs at our own pace. A large landing deck at the top gives the visitor a moment to breath and their first clue as to what lies inside and beyond. This simple design move sets the tone for the home. Welcome home, relax, and enjoy!
Upon entering the home, one is greeted with a view to the coast beyond, and along the way, beautiful details, finishes, and warmth. The stairs add detail and highlight the craft of the builder – another element of design that brings human scale to the project. Things that appear to be made by hand, in contrast to machine made, help to create a feeling of an old-world cottage that’s designed for today. Yep, a perfect example of modern cottage thinking.
The entry hall leads to the main living zone of the home. This space occupies the entire width of the home in order to take advantage of the relaxing and rejuvenating views. It’s here where the entire family can gather and reconnect.
The Screened Porch is the Star
While the large kitchen and living room, which are sized appropriately for the family, take over the interior of the water side of this floor, it is the screened porch that is the star here.
A constant challenge with screened porches is that they tend to darken interior spaces and block views. However, Edmonston designed this large screened porch with this concern in mind. It offers large openings with retractable screens that can be easily raised and hidden in the ceiling above. This allows you to feel as if you are completely outside while at the same time protected from the sun and occasional rain. This space is now the hub of all family activity, from dining to playing games to energetic and lively conversations.
Good Home Design Comes from Collaboration
Good home design is always the result of collaboration where input comes from everywhere. Scott Edmonston took input from his client and ran with it, turning conversations into the design of the final massing of this family vacation home. Scale, proportion, and beautiful detailing lead to a home that is welcoming and suited perfectly for this family that relaxes and reconnects at the home whenever they get the chance.
For more of SEA Studio Architects beautiful, user-centered designs, check out their website, www.seagreenstudio.com and be sure to follow them on all of their social media channels.
Thanks for watching – I hoped you enjoyed this Design Exploder.
Welcome home to your modern cottage!
Design by SEA Studio Architects
Interior Design – Jodi Macklin Interior Design
Construction – Hugh H. Hickman & Sons
Photography – Halkin Mason Photography






