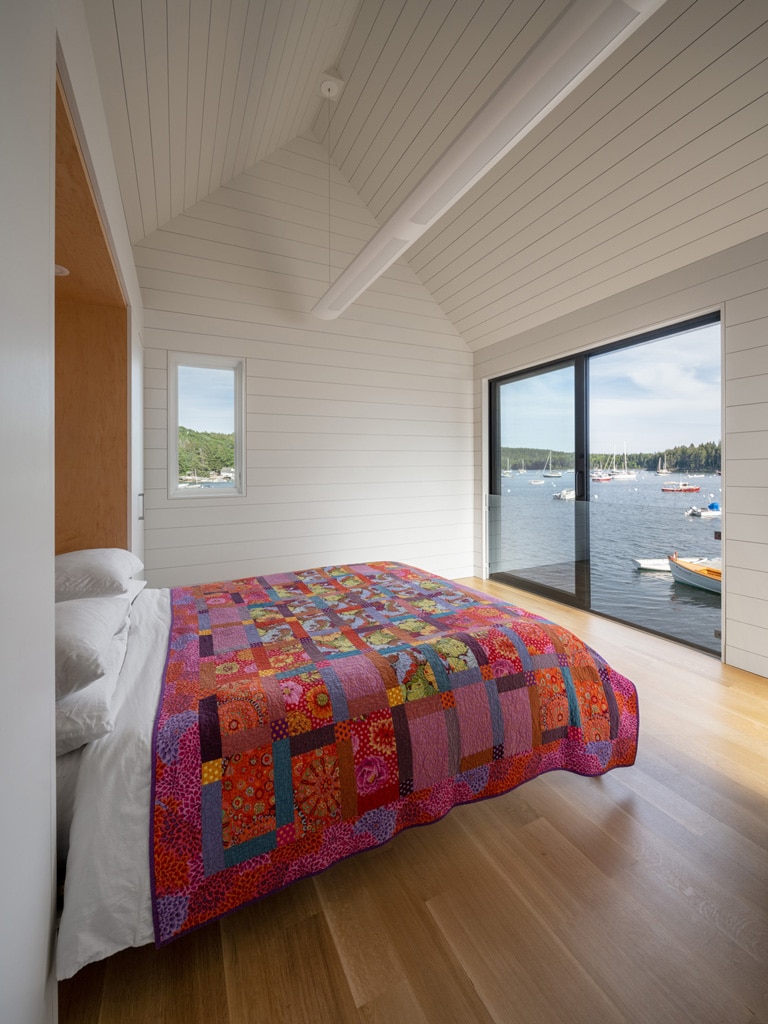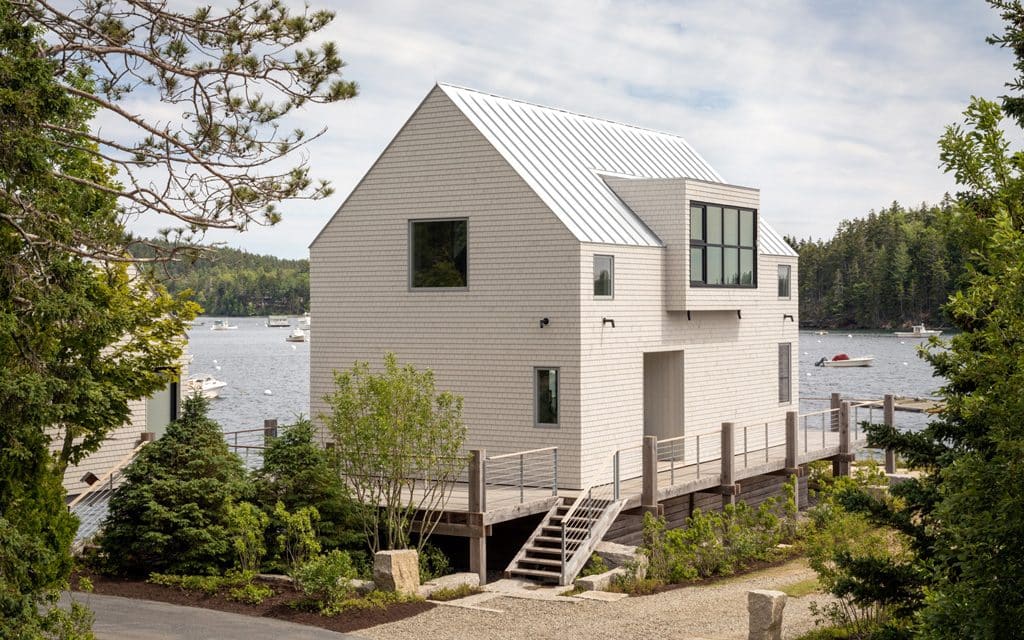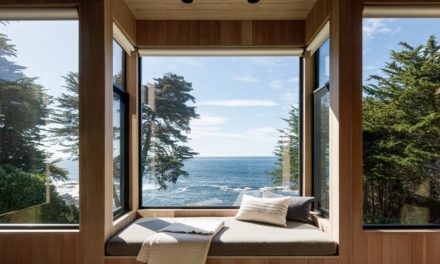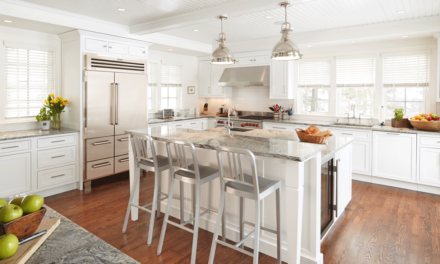Another Honorable Mention this week for the New Modern Cottage category of our 2022 Design Awards Competition. Again, the submissions were just too good! House on a Wharf by Elliott Architects (Blue Hill, Maine) tied for this honor with Calistoga Estate by Amy A. Alper, Architect, which we featured last week. Click here if you missed it!
Description of Project by Elliott Architects:
This new residence on a small coastal harbor occupies roughly the same footprint as the original building that had stood since the early 20th century. The old structure had many uses over the years. In addition to servicing the steamers arriving along the coast, it functioned as an apartment house, a laundromat, and a summer home at various times.
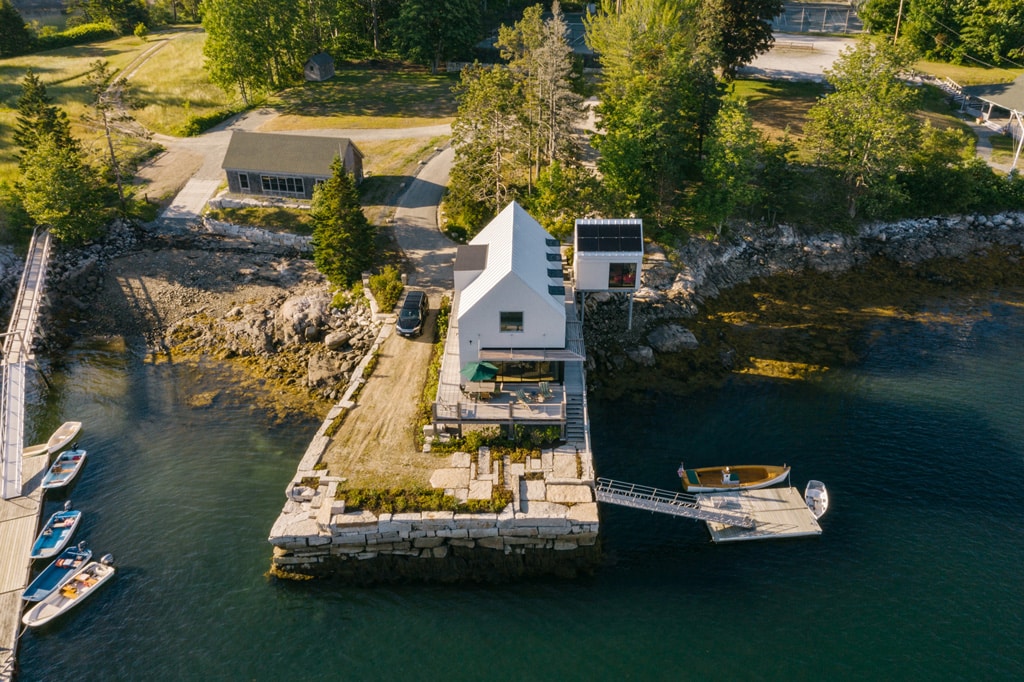
To shore up the site, the stone wharf was raised and the new house placed on piers to comply with floodplain regulations. This elevated the structure above the high tides that periodically washed into the living room of the original house.
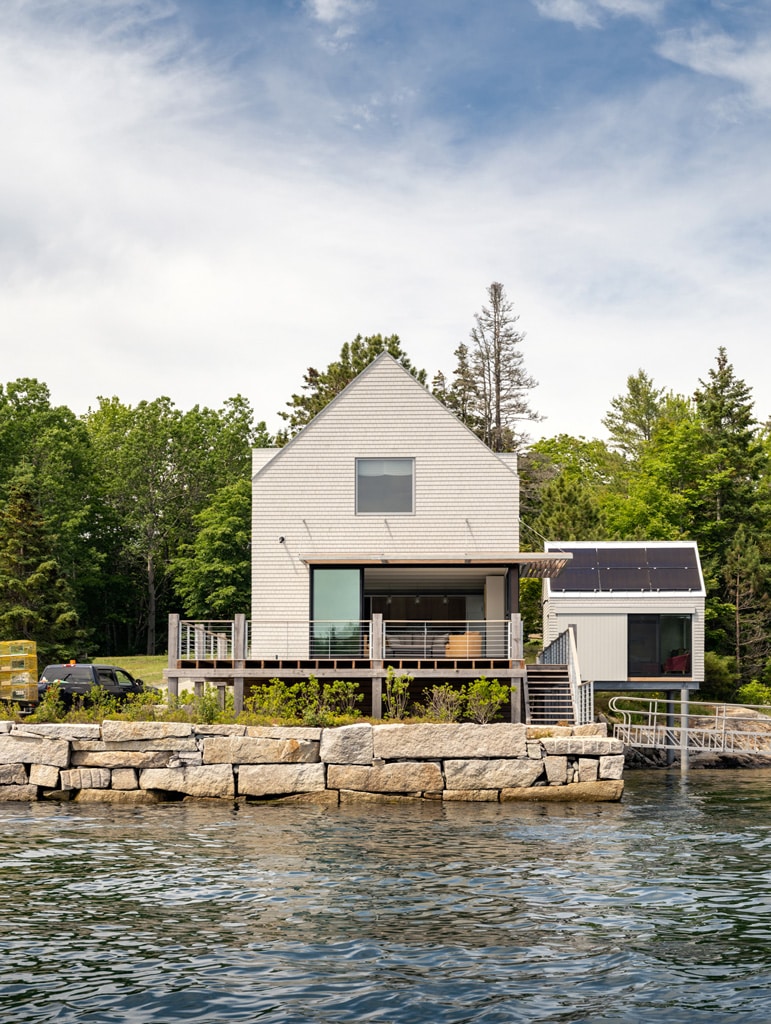
A deck wraps the first floor perimeter, grounding the new building and creating outdoor spaces that take advantage of the inimitable site. It also provides connection to the tiny guest house/studio that sits adjacent, suspended on piles above the water below.
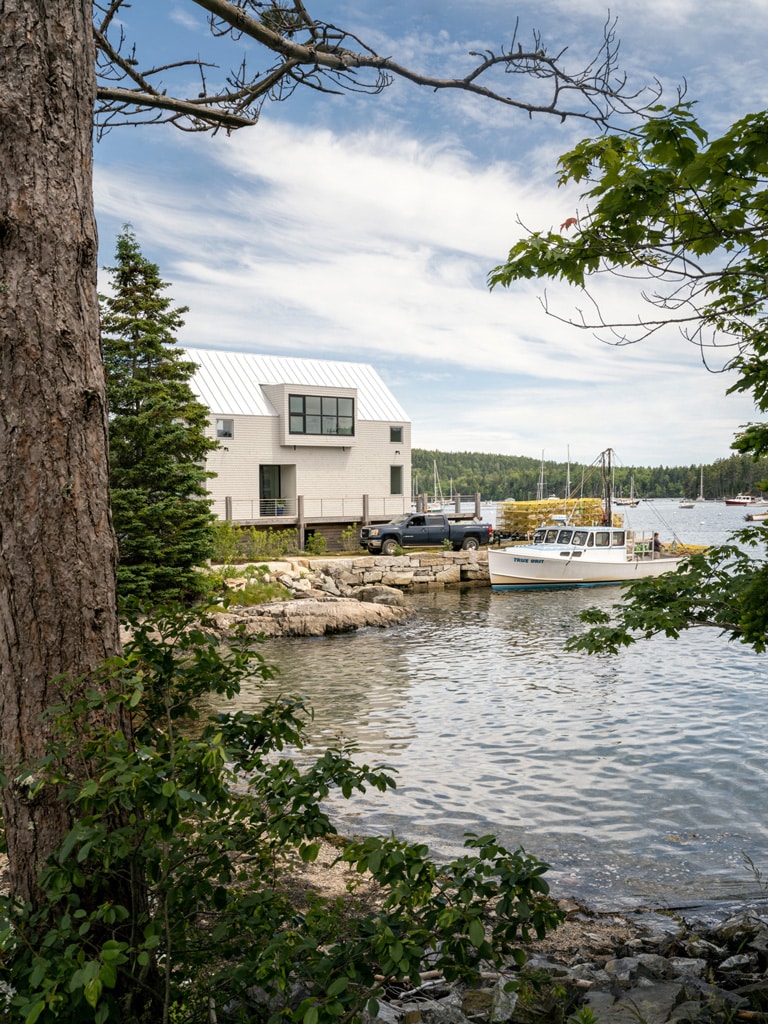
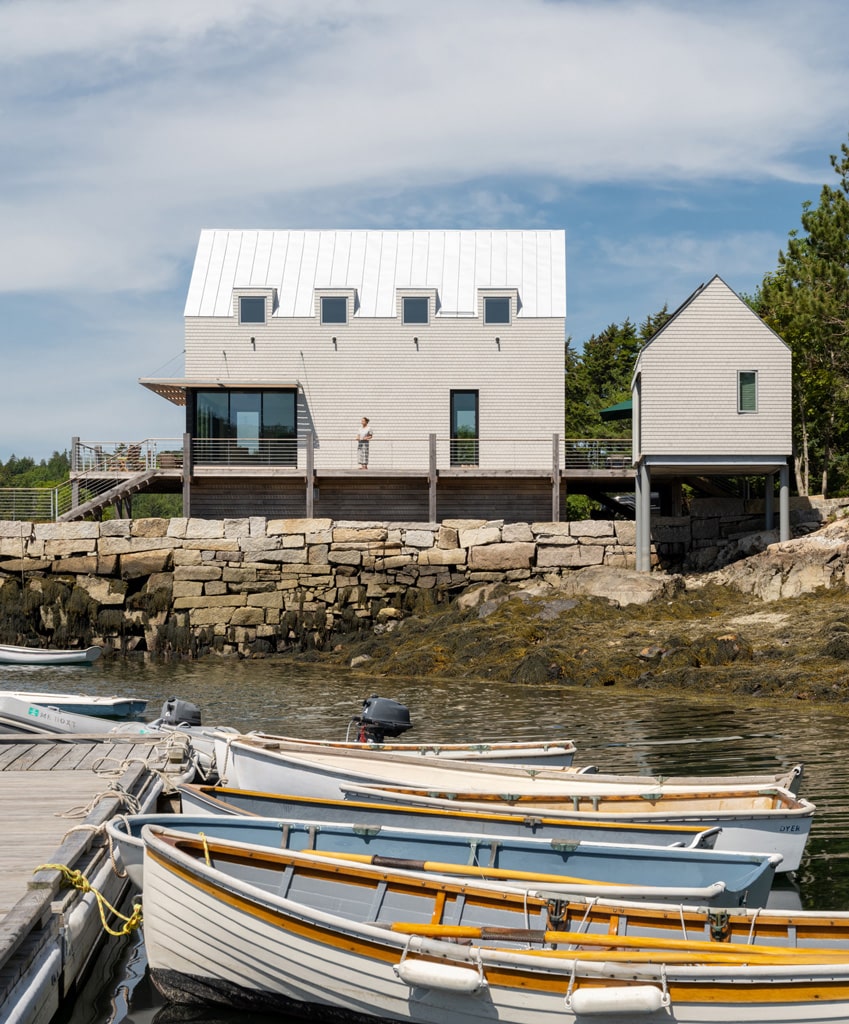
The combined floor area of the two structures is 1,818 square feet.
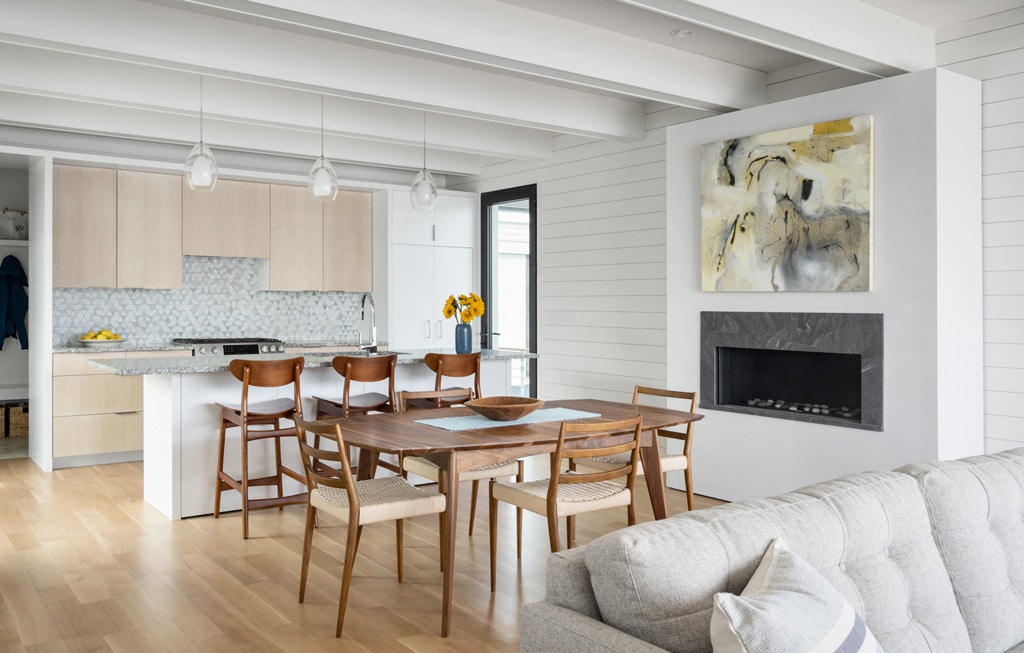
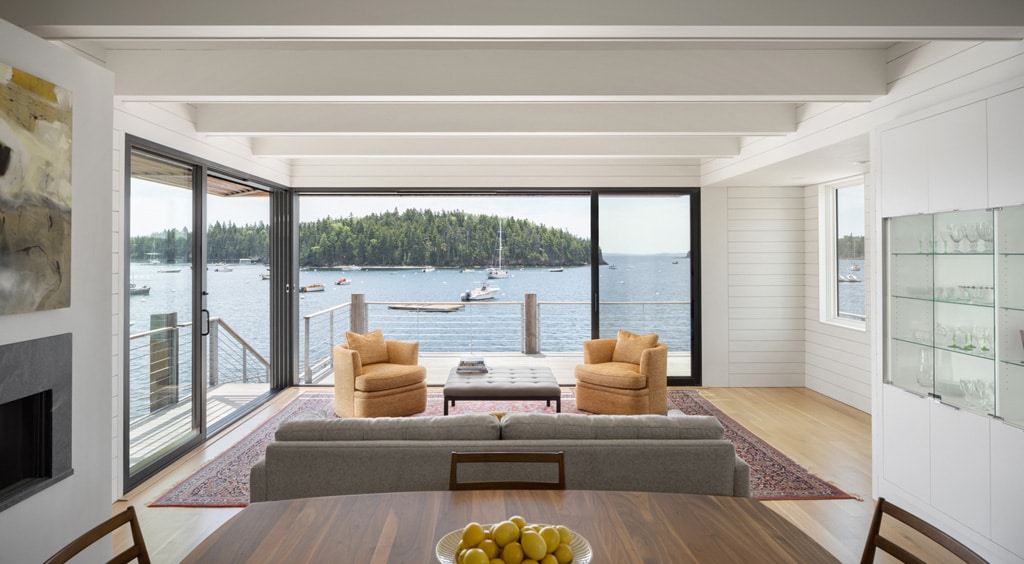
Resource List
Wood siding: Eastern white cedar shingles by Maibec
Decking: Ipe
Roofing: Galvalume standing seam roof
Clad doors and windows: Loewen
Aluminum doors and windows: Arcadia
Paint: Benjamin Moore
Cabinetry: Custom design by Elliott Architecture and fabricated by Owen Gray and Sons
Architect: Elliott + Elliott Architecture (prior name)
Project Team: JT Loomis, Matt Elliott, AIA
General Contractor: MK Purvis Construction
Landscape Architect: Richardson & Associates
Structural Engineer: Becker Structural Engineers
Lighting Designer: Peter Knuppel Lighting Design
Interior Designer: Lisa Morris by Design
Photographer Credit
Trent Bell
