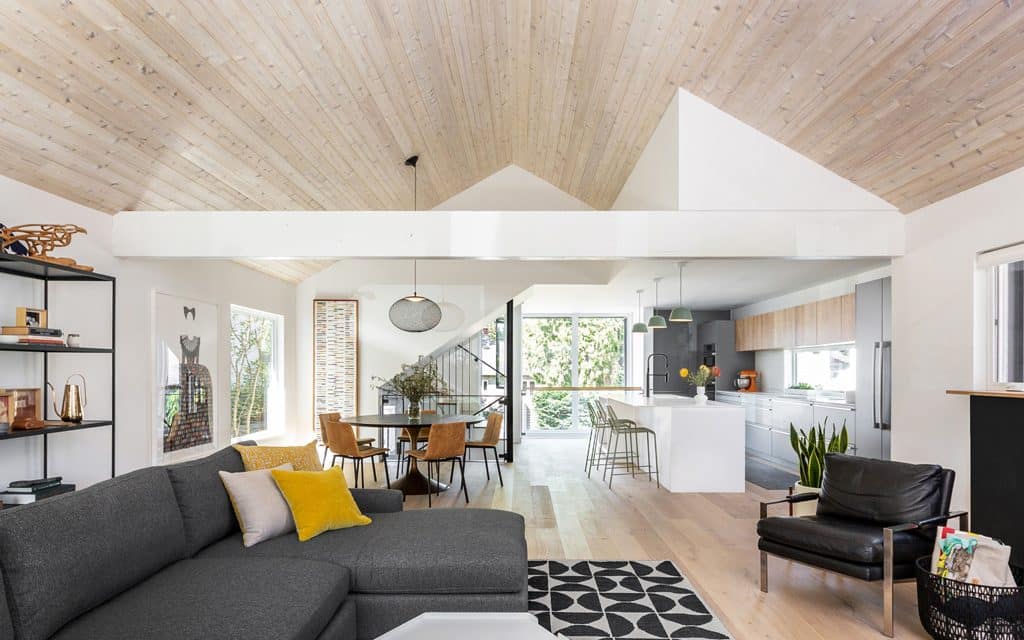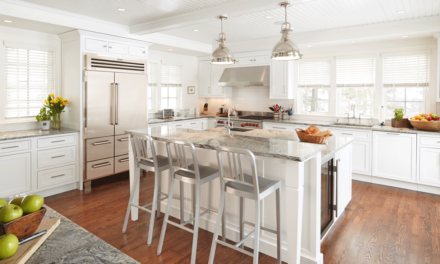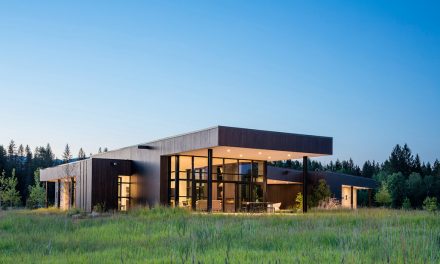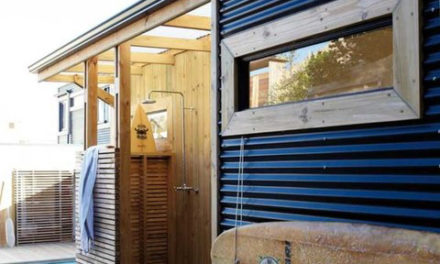Boathouse Bungalow by Best Practice Architecture based in Seattle, Washington received an Honorable Mention in our 2022 Design Awards Competition for the category Modern Cottage Additions and Renovations.
To enter the competition, houses had to be specifically altered, adapted, and renovated for the families living within them. The design needed to transform a mundane house and turn it into something special.
Boathouse Bungalow
Best Practice Architecture submitted the following project summary:
Boathouse Bungalow is a quaint dwelling with a unique history: an original houseboat that had been relocated to land during the early 20th century. The historic home was remodeled several times over the years and in need of a complete interior overhaul and addition to accommodate a family of three.
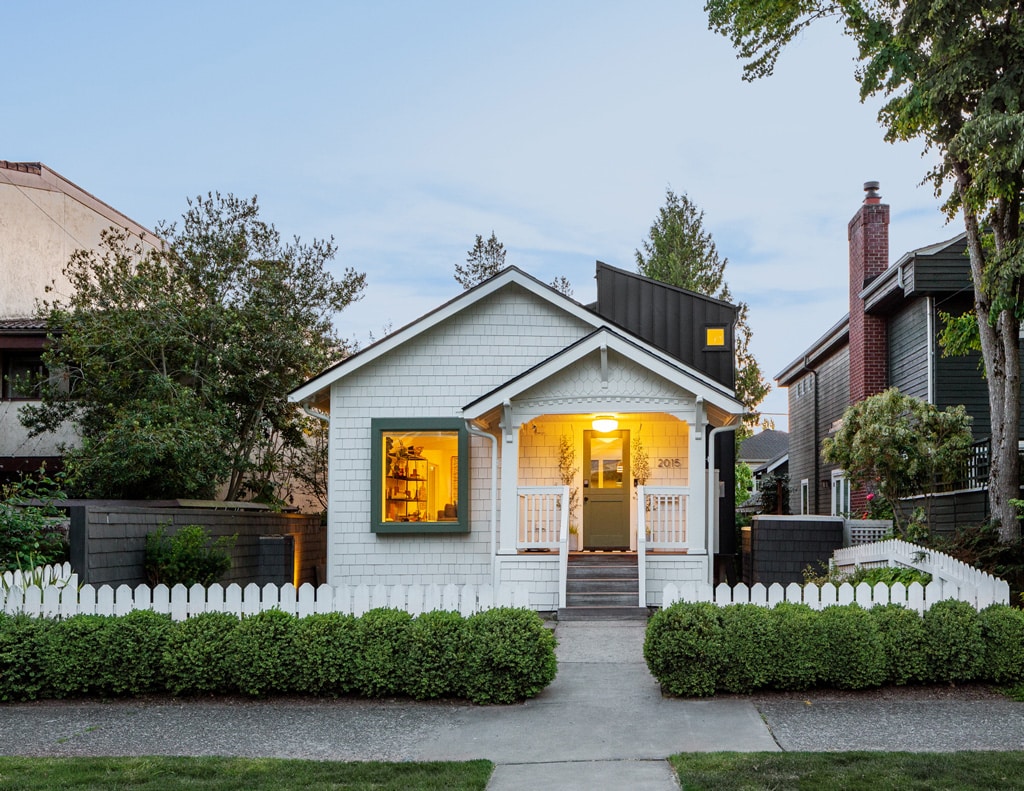
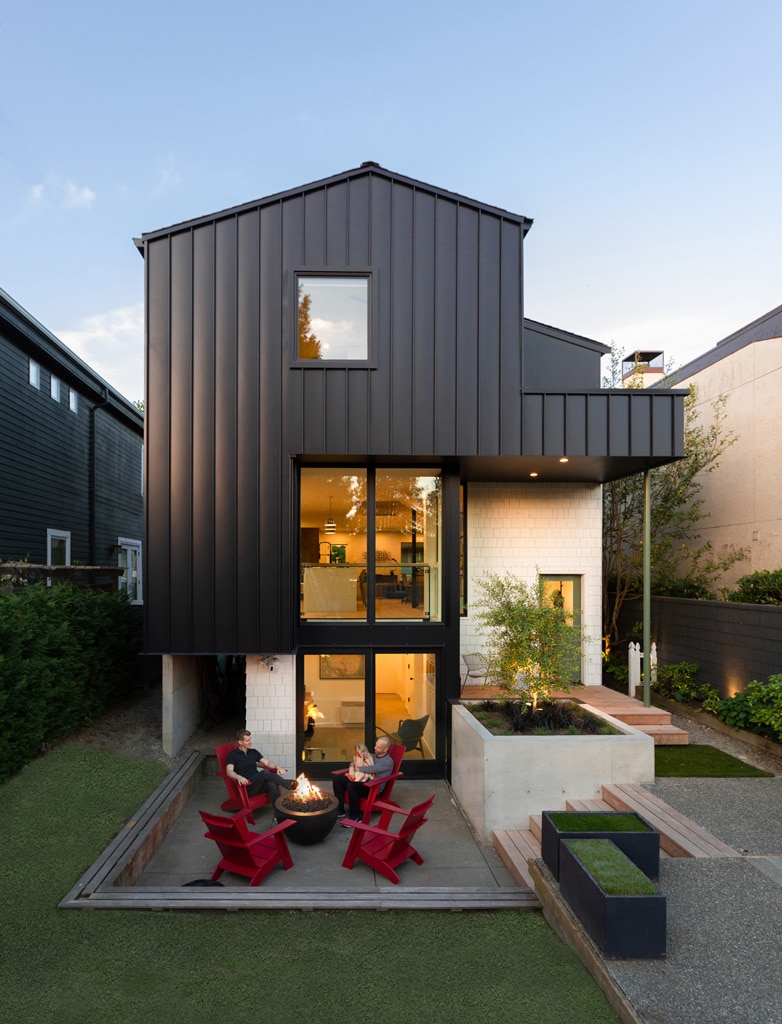
Best Practice reimagined the space with bright, beachy, and contemporary details while maintaining the charm the clients were originally drawn to.
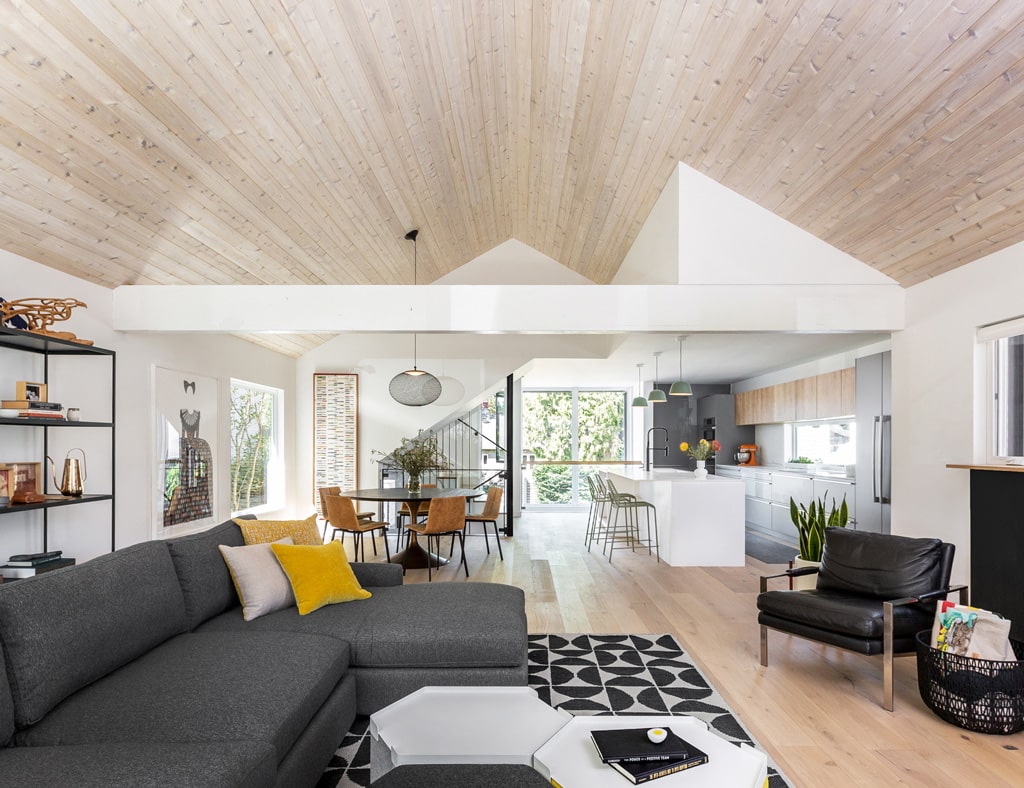
The design team completely opened up the main floor of the home to create a modern space with views connecting to the backyard. Upon entry, a large great room with vaulted white stained Cedar ceilings greets visitors.
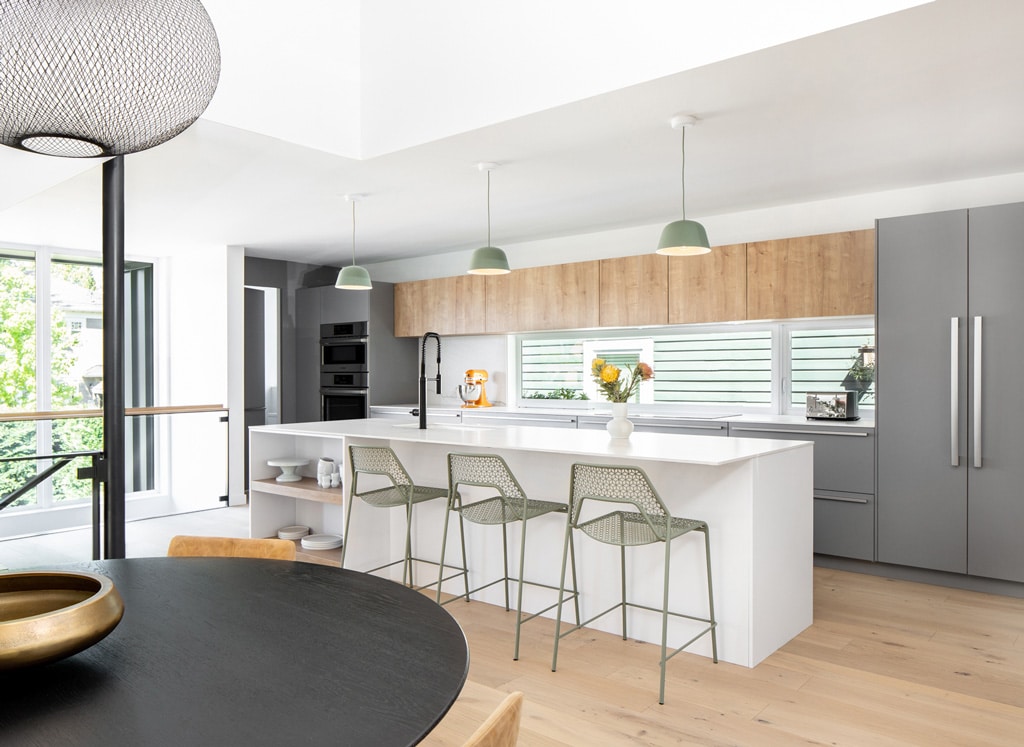
The open layout includes a generously sized gourmet kitchen, dining room, and comfortable living space.
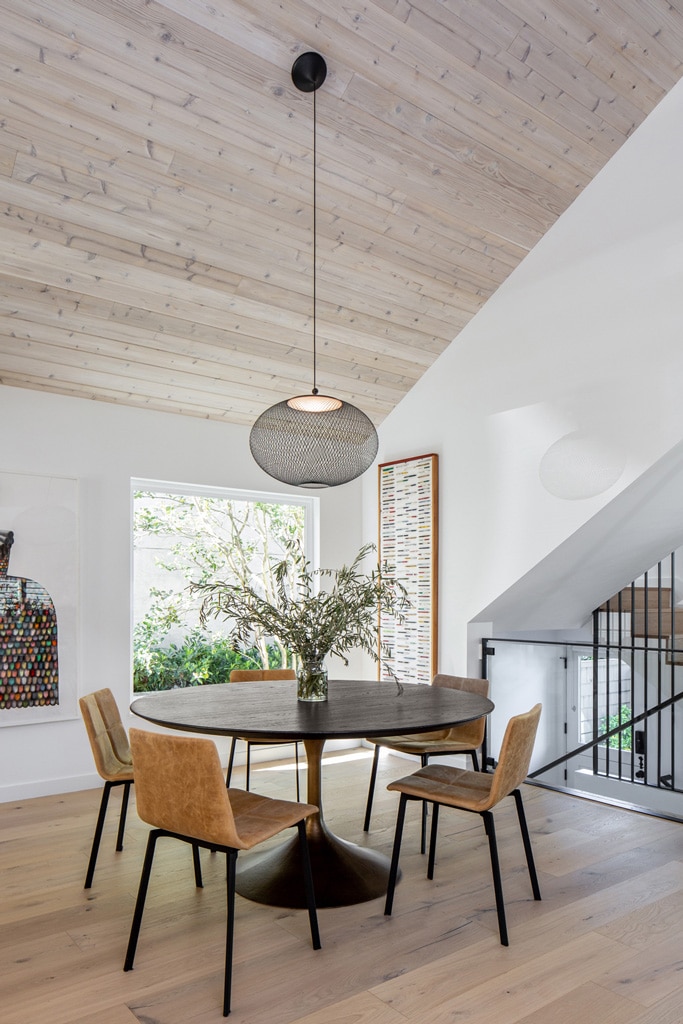
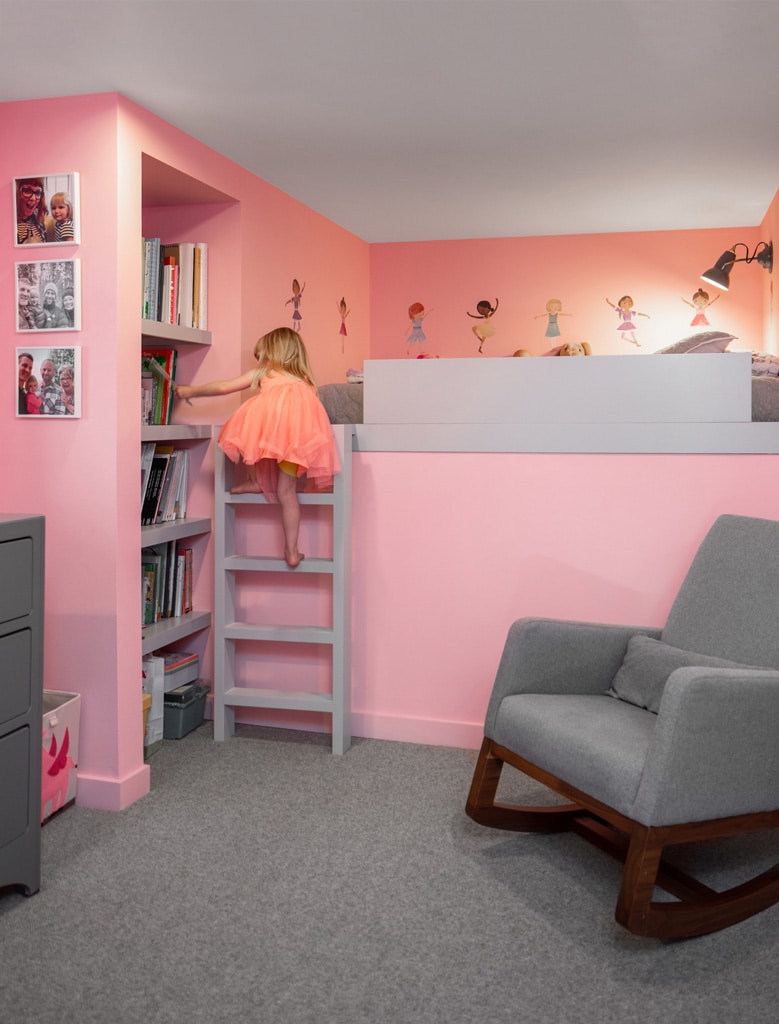
Best Practice made minor improvements to an existing bedroom and bathroom.
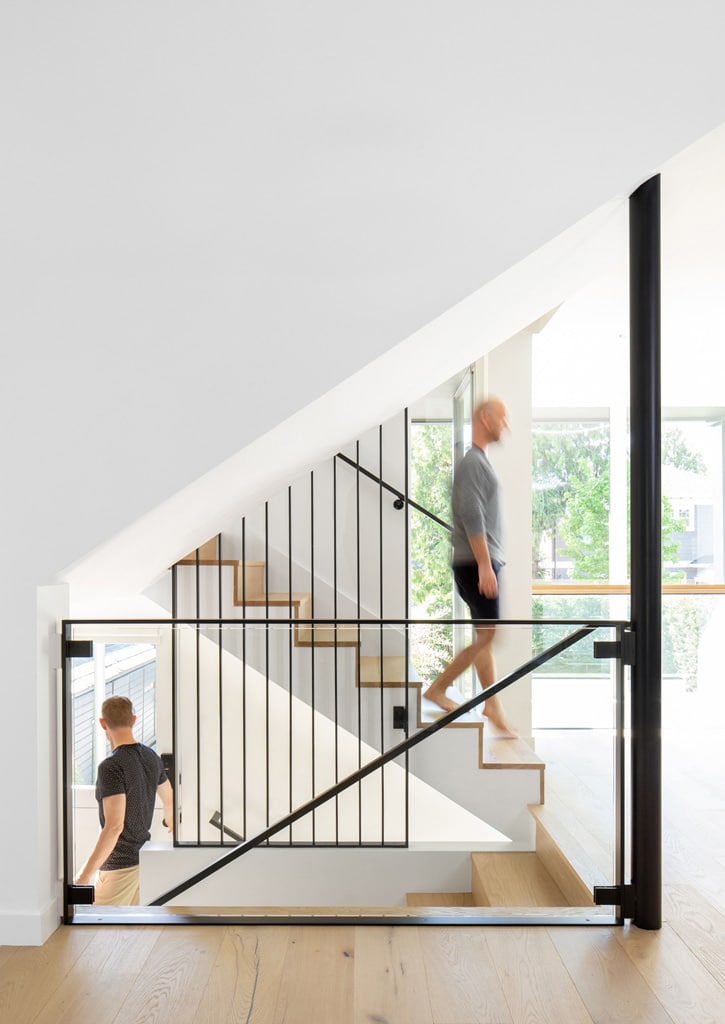
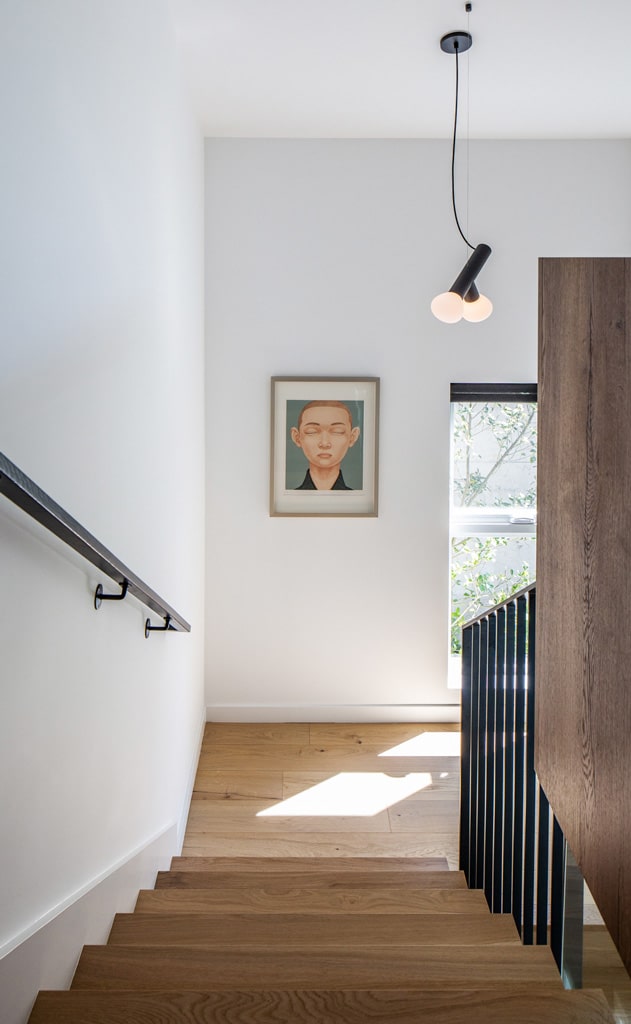
An addition was both necessary and transformational for the home’s original 1,449 square feet. An added 600 square feet consists of a second story towards the rear of the home, reached by a new, open stair with custom steel and glass handrails.
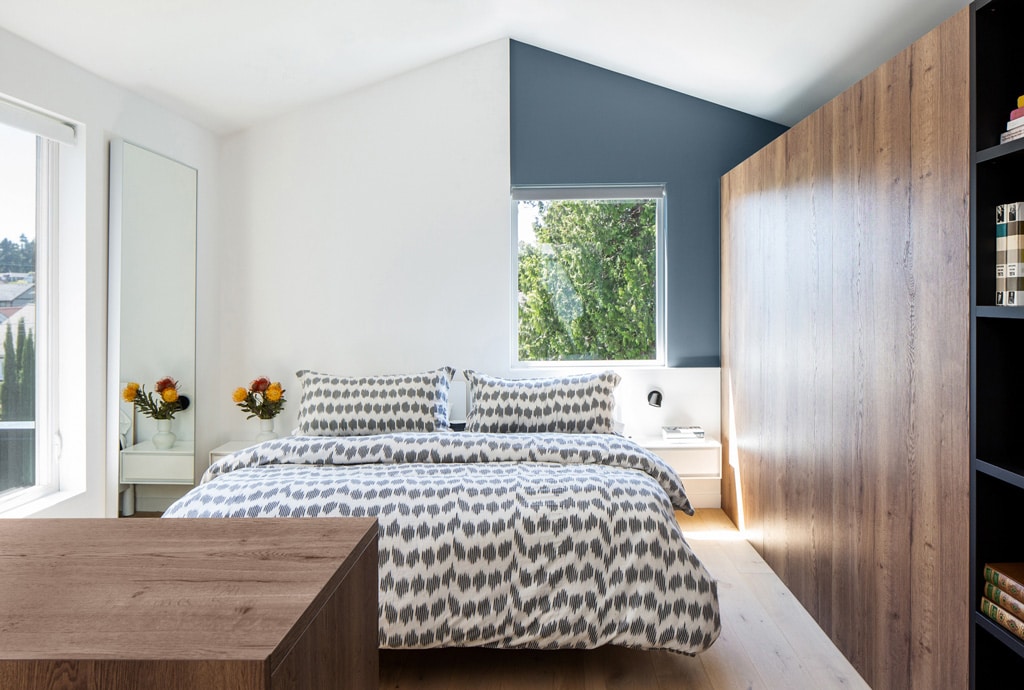
An open concept primary suite occupies the top level, complete with a luxurious tiled bath and custom closet.
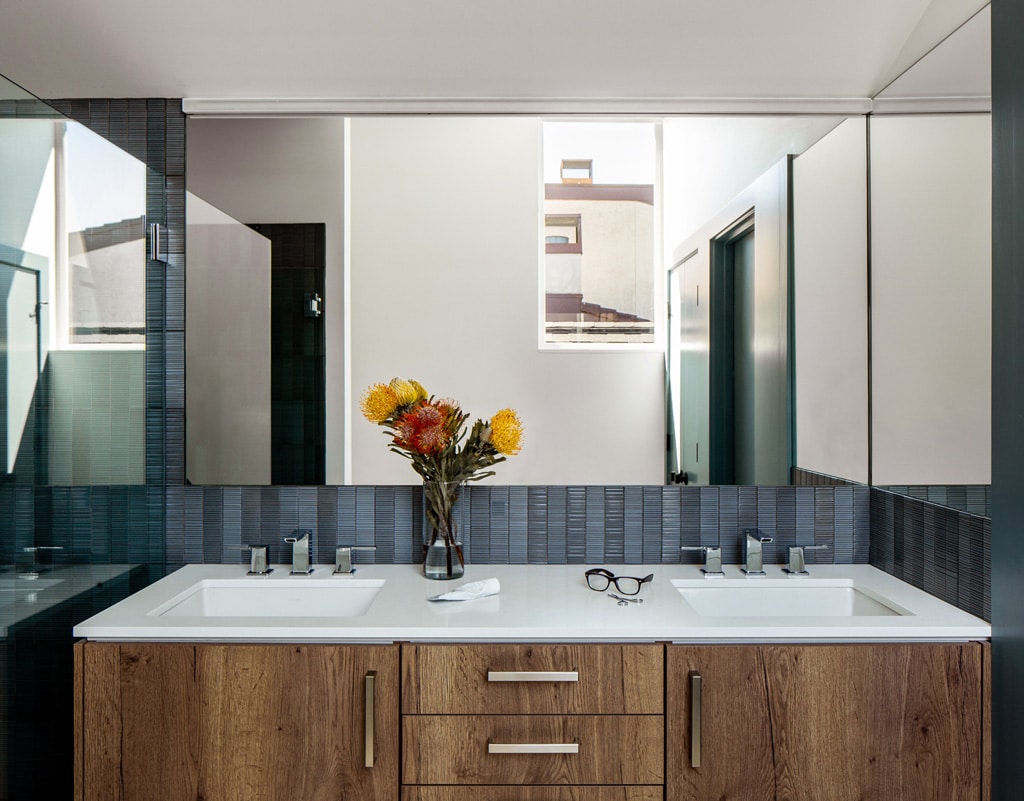
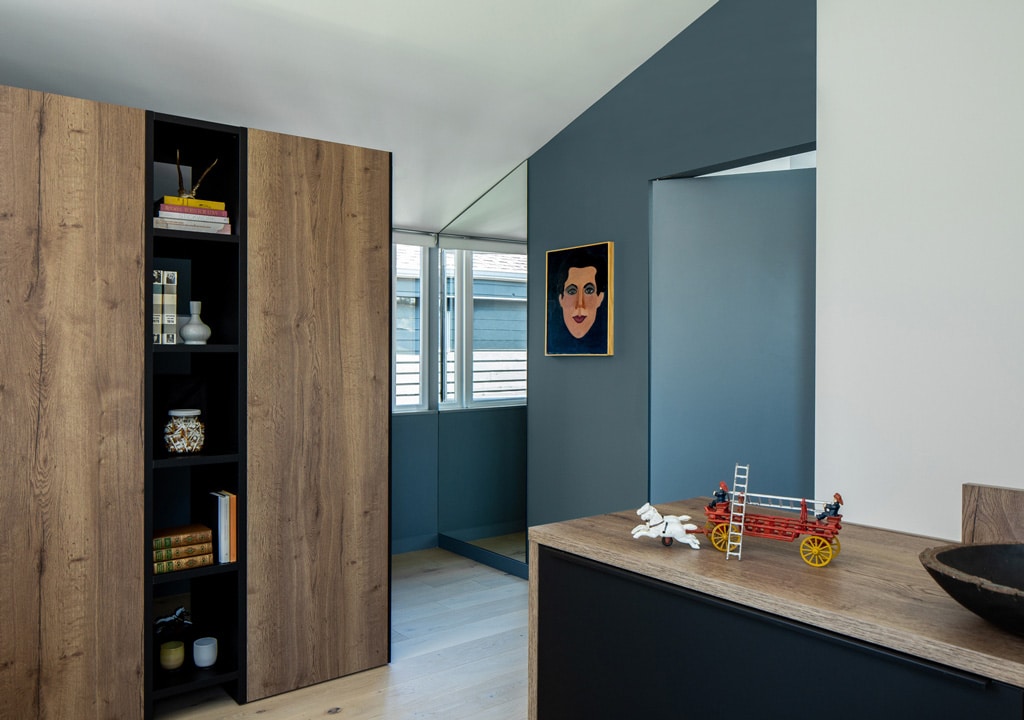
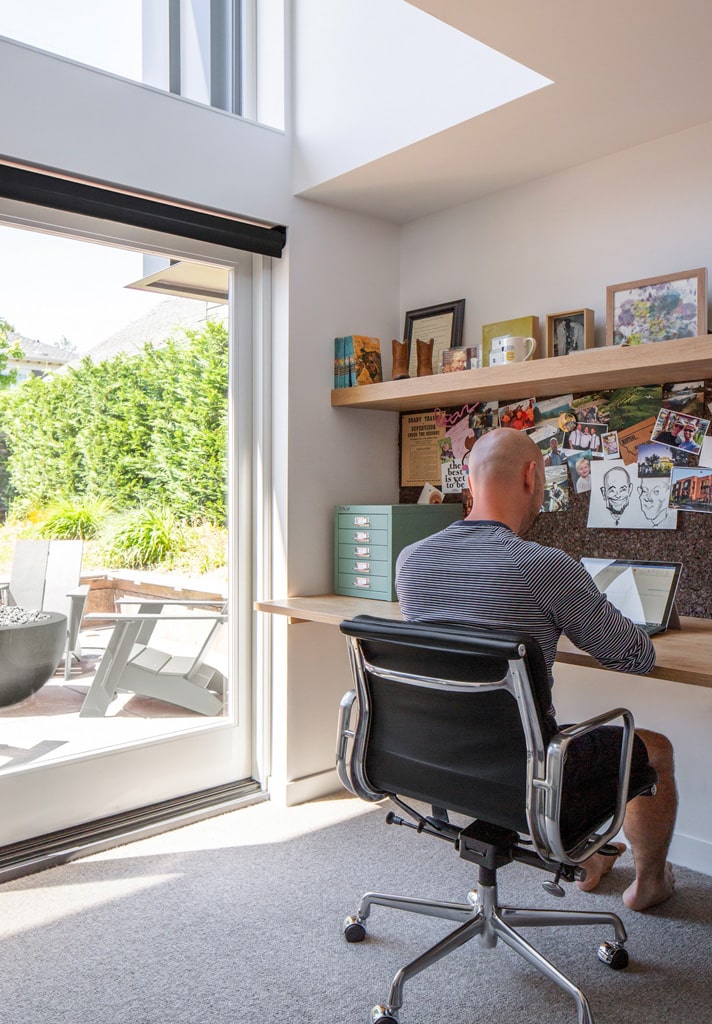
Photography by Rafael Soldi

