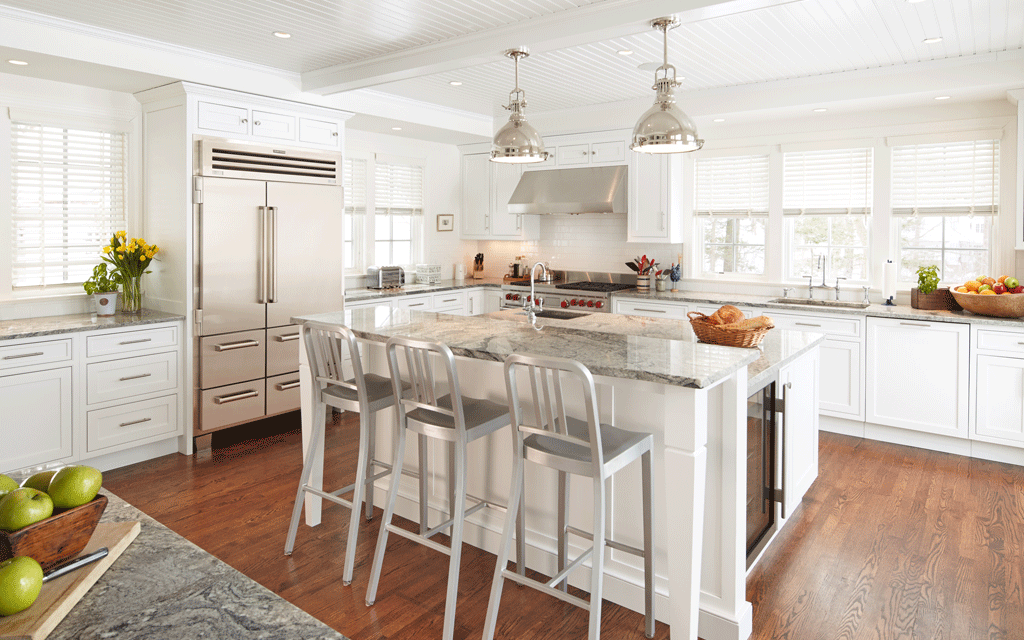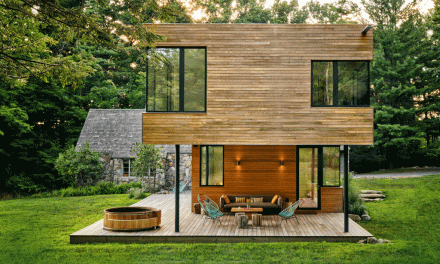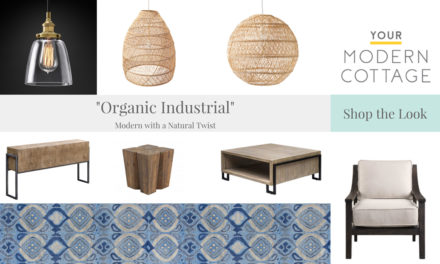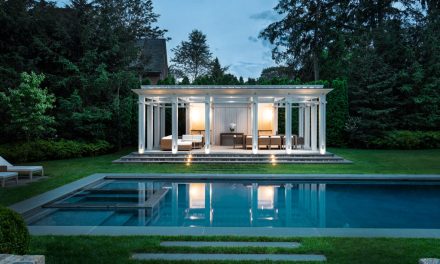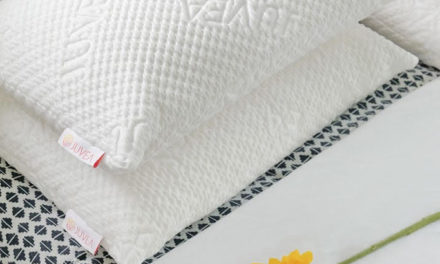Hey guys, Welcome back to My Kitchen Sucks. This is the place where you can follow me as I work through my very own home kitchen renovation project. It’s a big day. We received our initial cost estimate for the construction of our new kitchen. Things just got real.
First, before we can get to the cost, let me remind you about what we want to do with this project. We are taking this old, outdated kitchen and completely gutting it, removing all the old finishes and ending up with a clean, modern space. Our primary design goals were to create more countertop work area, a better social center for family and friends, and an awesome visual connection to our yard. We determined that we feel comfortable spending between 60-70K for all this work.
We brought these dreams and goals, along with completed plans and material choices, to our builder. From all my years of residential design experience, I know that the more specific information you give a contractor to price, the more accurate your estimates will be. And conversely, if you give them limited information to price, then the numbers that come back will have a lot of “grey” area and assumptions. This is the recipe for disaster and perceived project cost overruns. It’s just not fair to expect a contractor to read your mind and interpret your dreams and get all the numbers just right. THE BETTER INFORMATION YOU GIVE THEM, THE BETTER THE COST ESTIMATE WILL BE !!!!
What Our Design Costs
Alright, let’s get right to the matter at hand. After about two weeks, our builder came back with our initial cost estimate – $85,000. I just about soiled my pants, and my wife took it even worse than me. Needless to say, we were in a bit of sticker shock. Here’s how the pricing broke down:
DEMOLITION 2,000.00
FRAMING NEW WORK – Materials and Labor 4,000.00
NEW EXTERIOR WINDOWS AND DOORS – Material 4,000.00
FINISH CARPENTRY – Material and labor for trim interior doors 2,500.00
HVAC MODIFICATIONS – Labor to rework duct layout 4,000.00
PLUMBING – Labor and piping 4,000.00
ELECTRICAL – Labor and wiring and recessed fixtures 10,000.00
DRYWALL – Material and labor 3,500.00
FLOORING – Material and install 11,500.00
KITCHEN CABINETS 18,000.00
CABINET INSTALLATION 4,500.00
COUNTERTOPS – Material and installed 7,000.00
KITCHEN BACKSPLASH – Materials and install 1,500.00
APPLIANCES 6,500.00
PLUMBING FIXTURES – Sinks and faucets 1,500.00
DECORATIVE LIGHTING – Pendants and under cabinet lights 1,000.00
PAINTING – This will be a family affair 0.00
That all adds up to 85 K
Once we got over the initial shock, we realized we had to do some work – the hard work of making compromises. From the start, we knew this would happen. That’s why we created our initial priorities list. Remember this? Our list of must haves and want to haves. Well, this list now directed our work in reducing the price.
What we were willing to give up:
Cabinets – We chose an alternate brand that still had the quality we expected with a better price point. Also, we eliminated plans for a built-in window seat at the breakfast area. We still get our BLUE accent cabinets and modern style we love.
We SAVE $2,500
Cabinet Installation – We looked for an alternative installer and found an independent craftsman who would work by himself. The craftsmanship would not suffer, but it will take a little longer than a normal install.
We SAVE $2,000
Countertops – Our dream was quartz, but we shifted to granite and found a beauty we both love. We also eliminated the “waterfall” edge detail that was called for in the original design.
We SAVE $2,500
Flooring – We shopped once again for tile and found a smaller format tile (12 x 24) that was less per square foot and easier to install.
We SAVE $3,000
Electrical – I redesigned our lighting layout to help reduce the number of light fixtures and complexity of installation. We also limited the number of dimmer switches.
We SAVE $2,500
HVAC – I modified the design slightly to keep as much of our HVAC in it’s original location and limited the rework of ducts in our basement.
We SAVE $1,500
Demolition – I decided to do the demolition myself.
SAVE $2,000
TOTAL SAVINGS of
$16,000
Our New Construction Cost Estimate
$69,000.00 – Right at the top end of our budget. We need to be careful as we progress.
Let’s Build This Thing
Okay, we now have a project, a real project. Yes, we had to make some compromises, but none that caused my wife or I any real concerns. Because of our pre-determined priority list, we already knew what we were willing to give up. So we lose quartz and a waterfall edge at the island, no big deal. In fact, we found a stone that we like even better. Actually, the modifications are pretty small in the grand scope of things. We did not need to compromise any of our larger goals and because of this, the project is destined to be successful.
In our next episode, we will get into the construction process – the goods, the bads, and the uglies that occur during any home improvement project. We will pack a lot into one episode, so get ready for the ride.
Thanks again – I look forward to seeing you soon at Your Modern Cottage!

