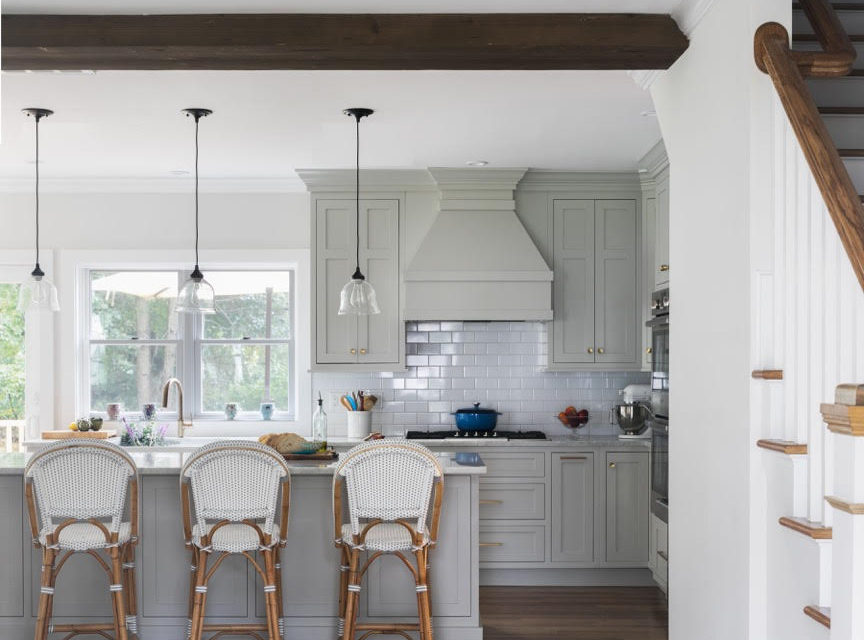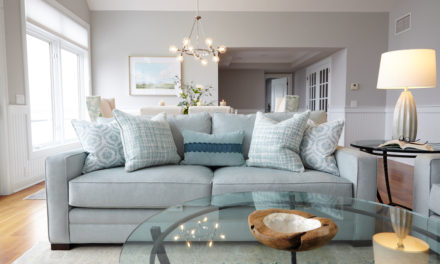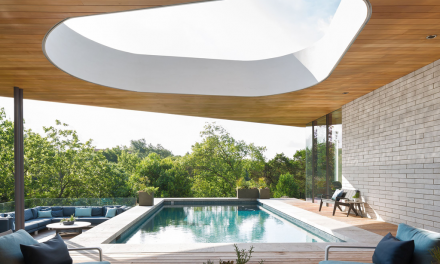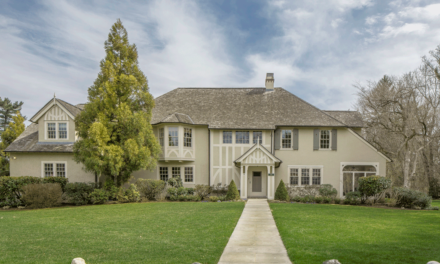After living in New York City for more than 10 years, Sean Gleason now lives in a newly renovated home less than a mile away from where he grew up in Fairfield, CT.
“I’m one of four kids in my family and everyone has moved back from various places in the country,” says Gleason, who says the home is in a great spot, about five minutes to both town and beaches. “We all live within a couple of miles of each other.”
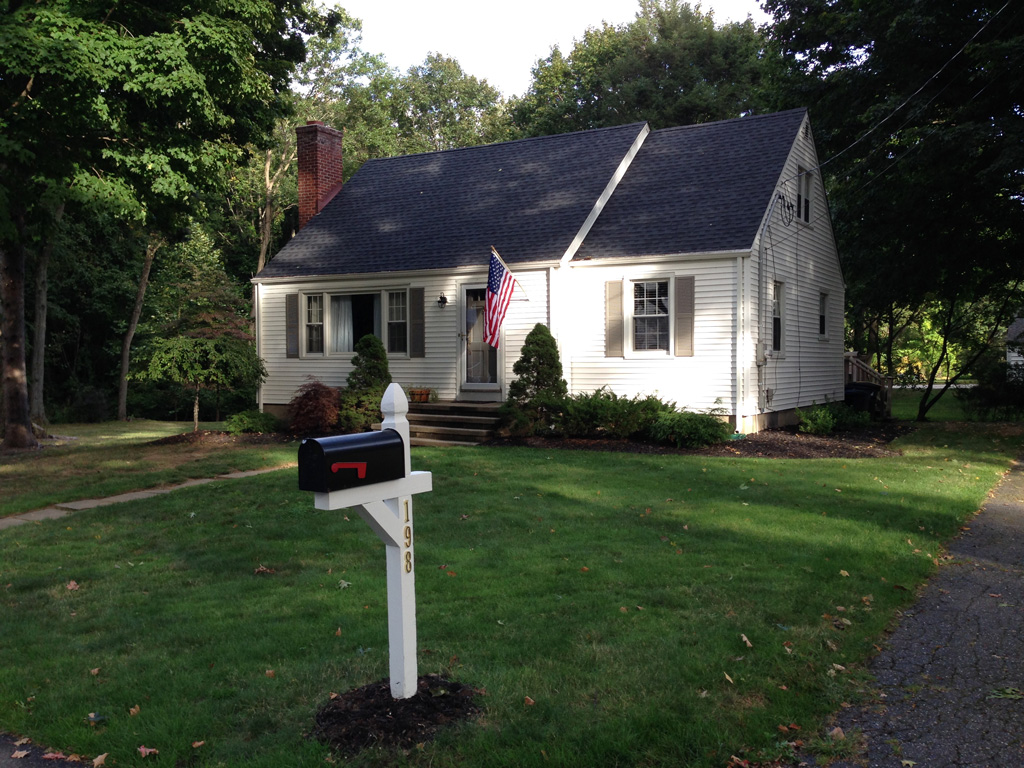
A Labor of Love
His wife, Kerin, found their original Cape Cod style house, which sits just a quarter of a mile upsteam on the same river where Sean grew up playing and exploring the woods. When they bought the home, they knew it would be a labor of love, but didn’t realize how literal that would be.
For about five years, Sean and Kerin lived in the two bedroom, one bath house with one child. But, they wanted to expand their family and their living space. So, they called Fairfield, CT-based William Leavy Architecture PLLC and Associated Design Development (builder), Jon Gavern, to turn their Cape into a Colonial-style home.
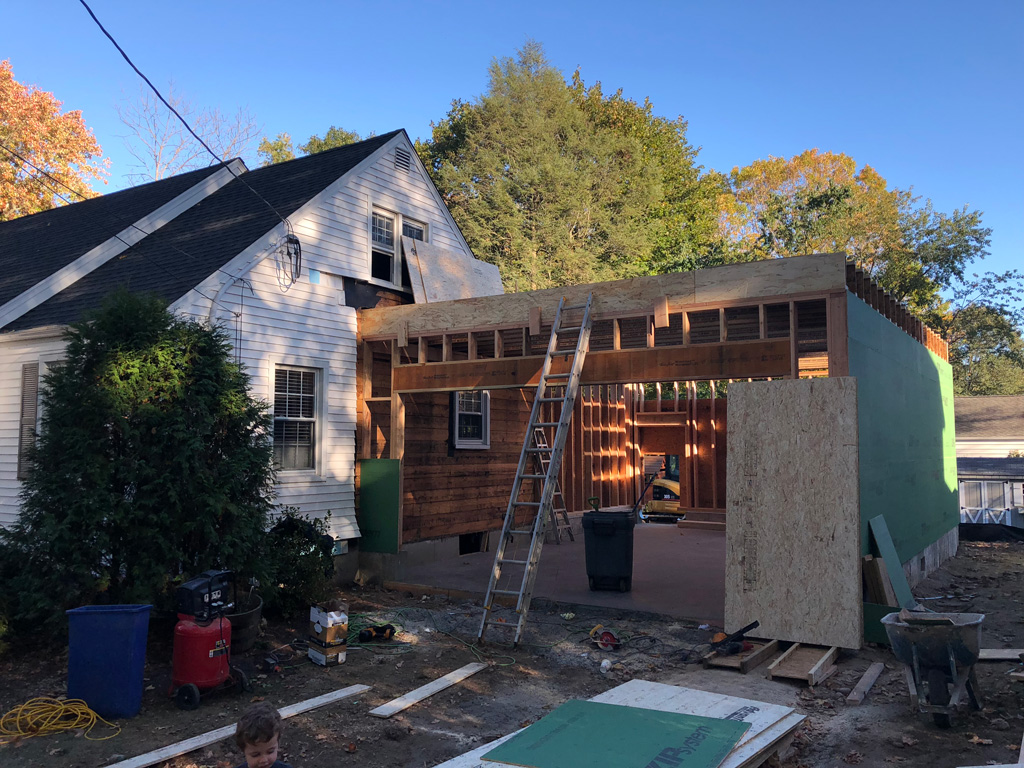
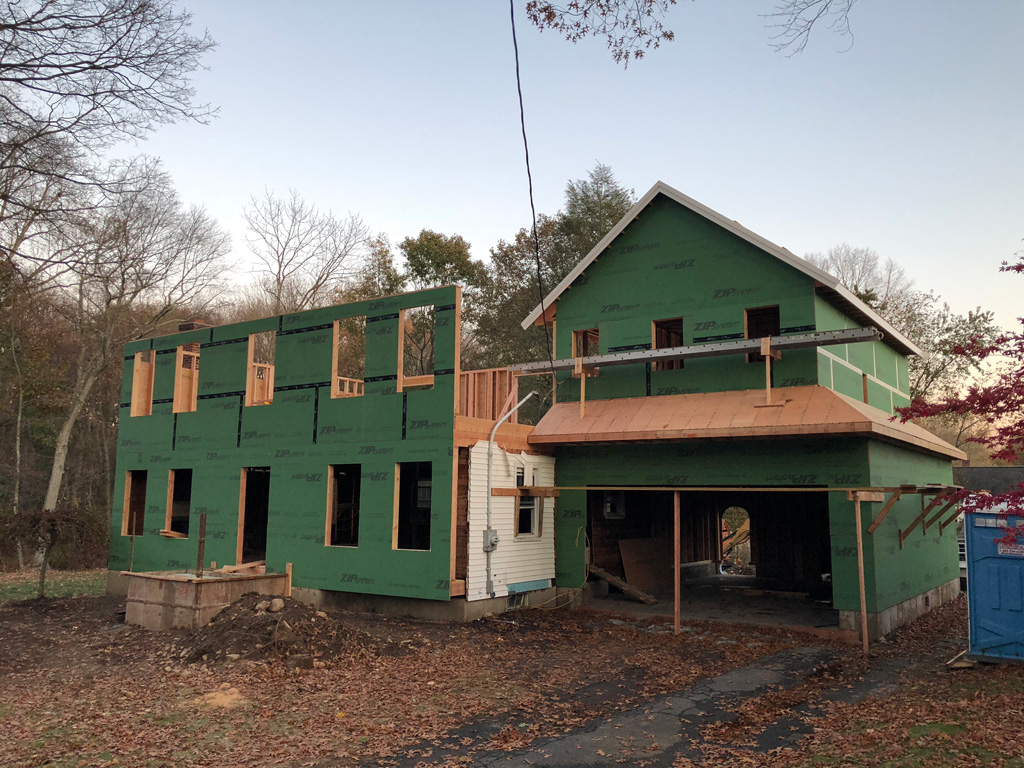
Moving Out
For about eight months, the young family moved out of their Cape and into Sean’s parents house, who fortunately also lived in Fairfield. Kerin not only was pregnant during this timeframe, “She actually had the baby while living with my parents,” says Gleason. “As you can imagine, this was quite an experience.”
But, from the look of the new home, it was worth it. Leavy completely rearranged the first floor. While the staircase remained in the same spot, except for getting longer to raise the ceiling, the dining area and kitchen joined the living room on the left side of the home to accommodate a mudroom next to a new garage with master suite above. An eight foot wide door to a new deck takes advantage of beautiful views of the property.
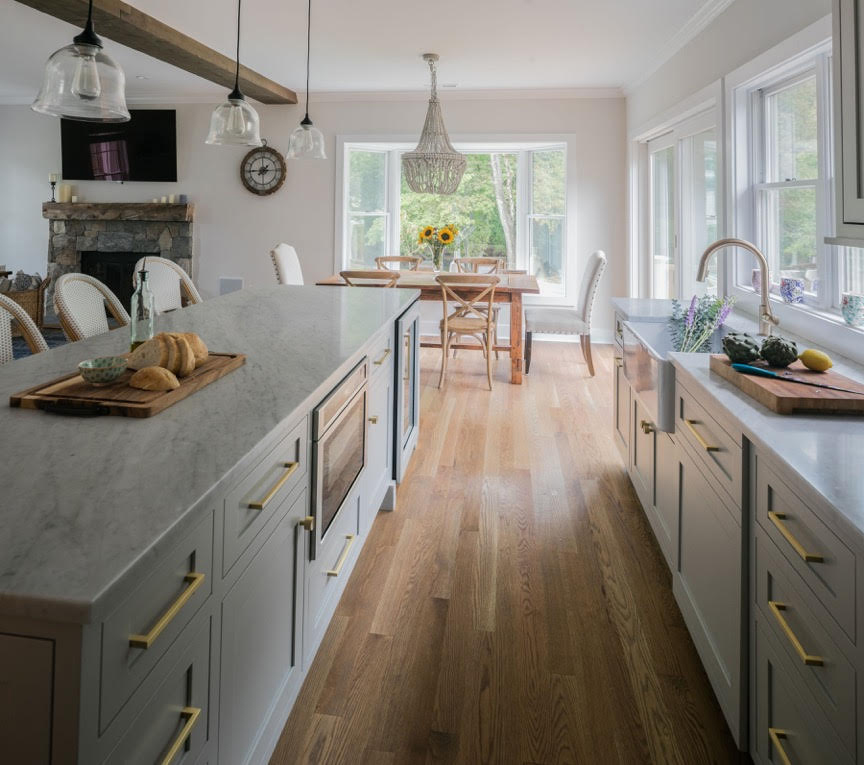
Two Bedrooms to Five
“The challenging part was getting five bedrooms upstairs” says Leavy. “But, all four bedrooms, including the master suite with bath and walk-in closet are all good sizes. We also were able to get the laundry room onto the second floor and another two vanity bathroom.”
“The ability to get five bedrooms in the space was a miracle,” notes Gleason, who now has three kids with Kerin since the completion of the renovation. “We wanted an extra bedroom for guests and when Kerin’s family from Long Island visits.”
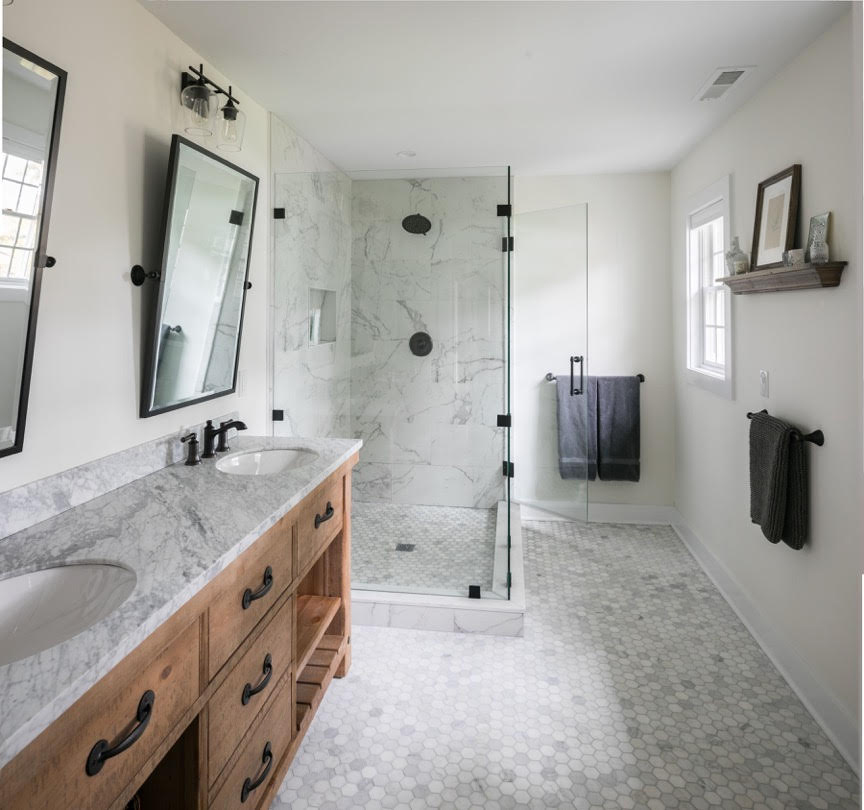
Real Savings
“We saved the foundation and the original Cape’s first floor framing and four walls,” says Leavy, who also filled the basement because the property is located in a flood zone. “By not doing a complete tear down, it saved them about 40,000 to 50,000 dollars.”
“We added a third floor which has been incredible for the kids and a nice space for me to do my work,” remarks Gleason. “And our master bedroom really came out wonderful with vaulted ceilings, exposed beams and a perfect view of the river.”
“The build was a process,” notes Leavy. “But, in the end, their vision became a reality.”
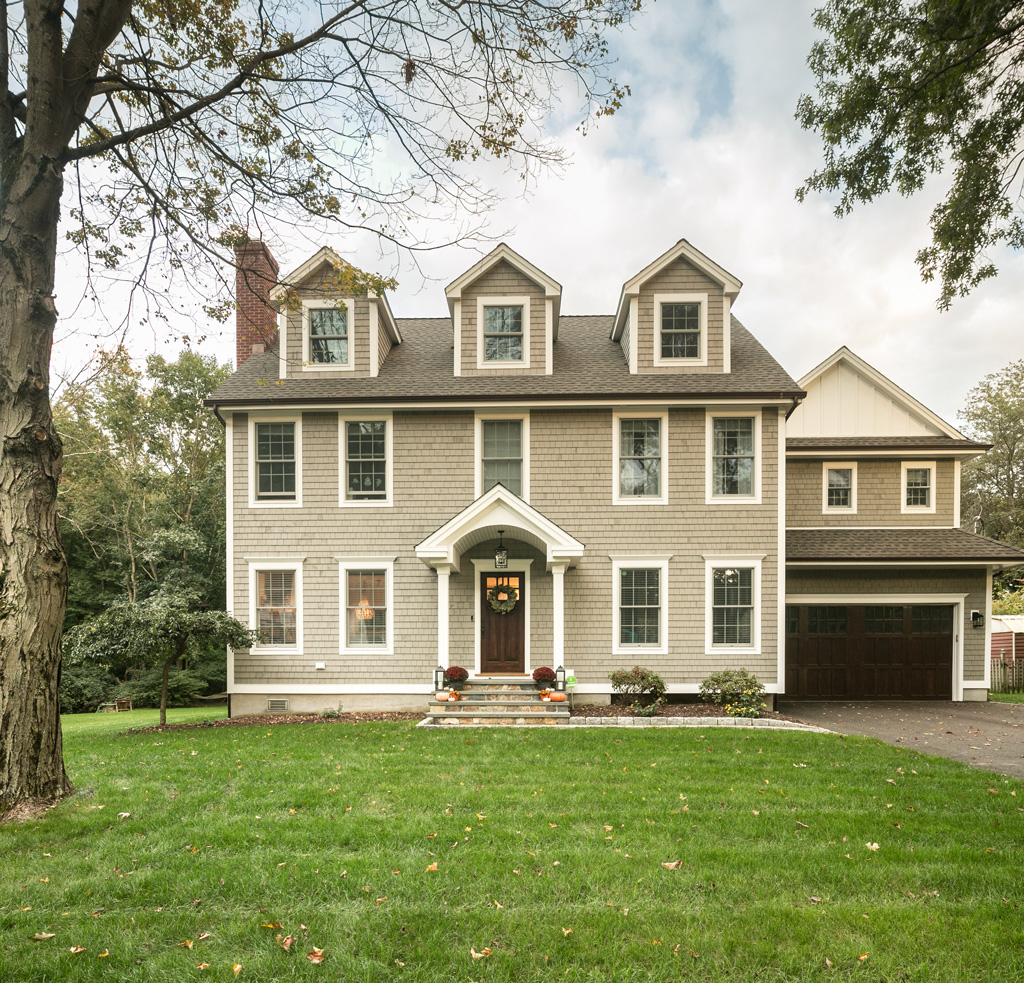
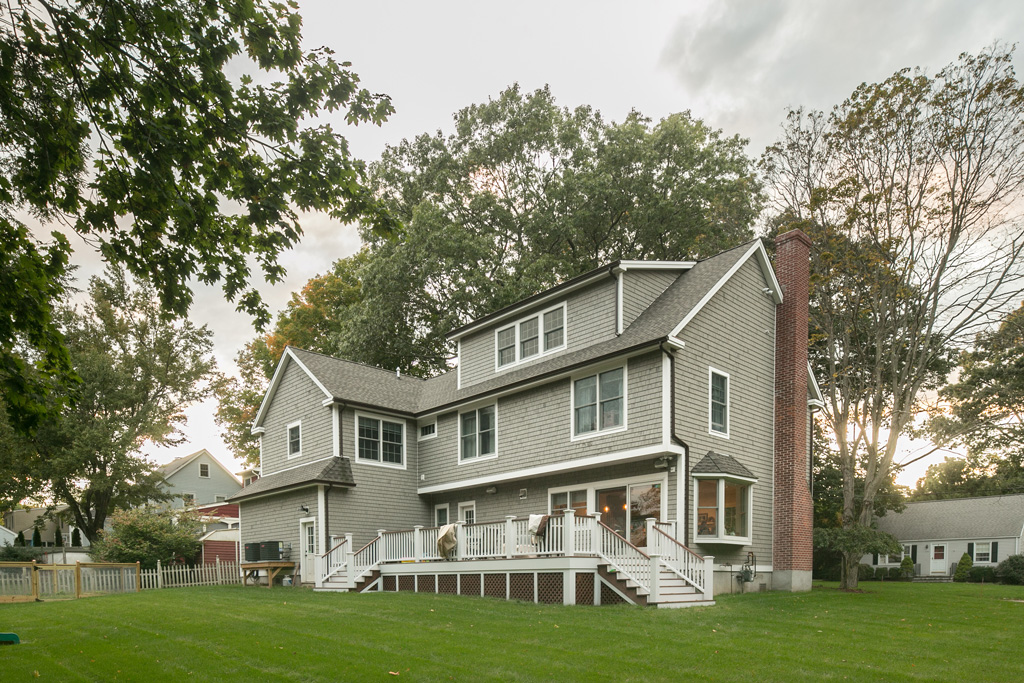
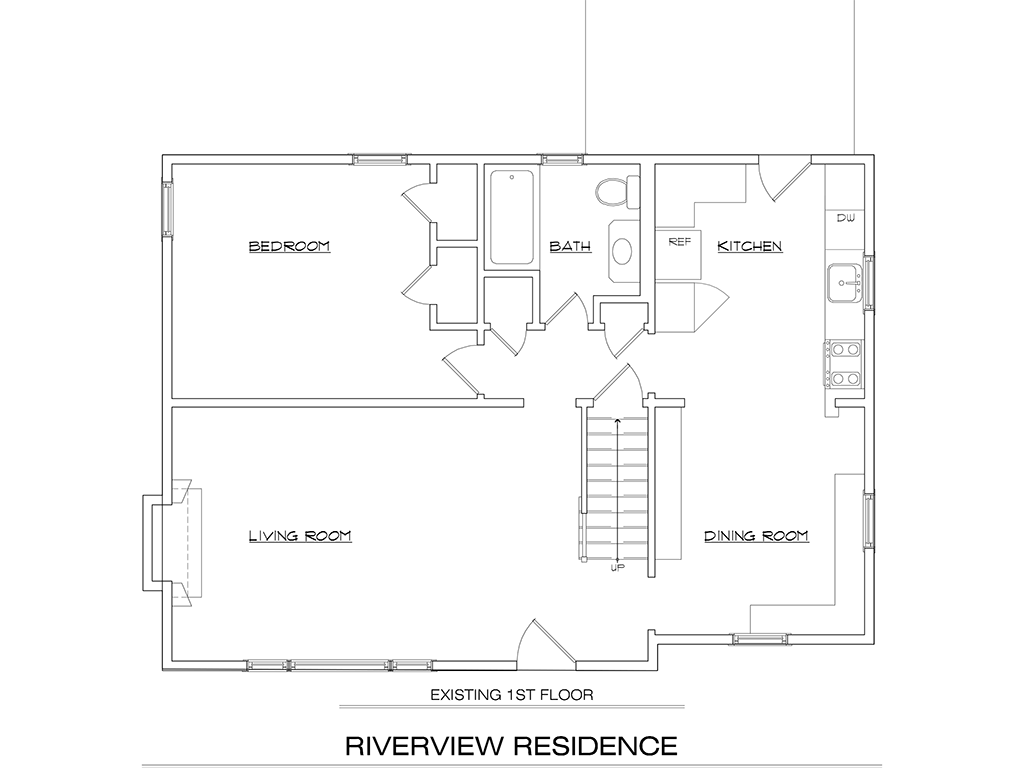
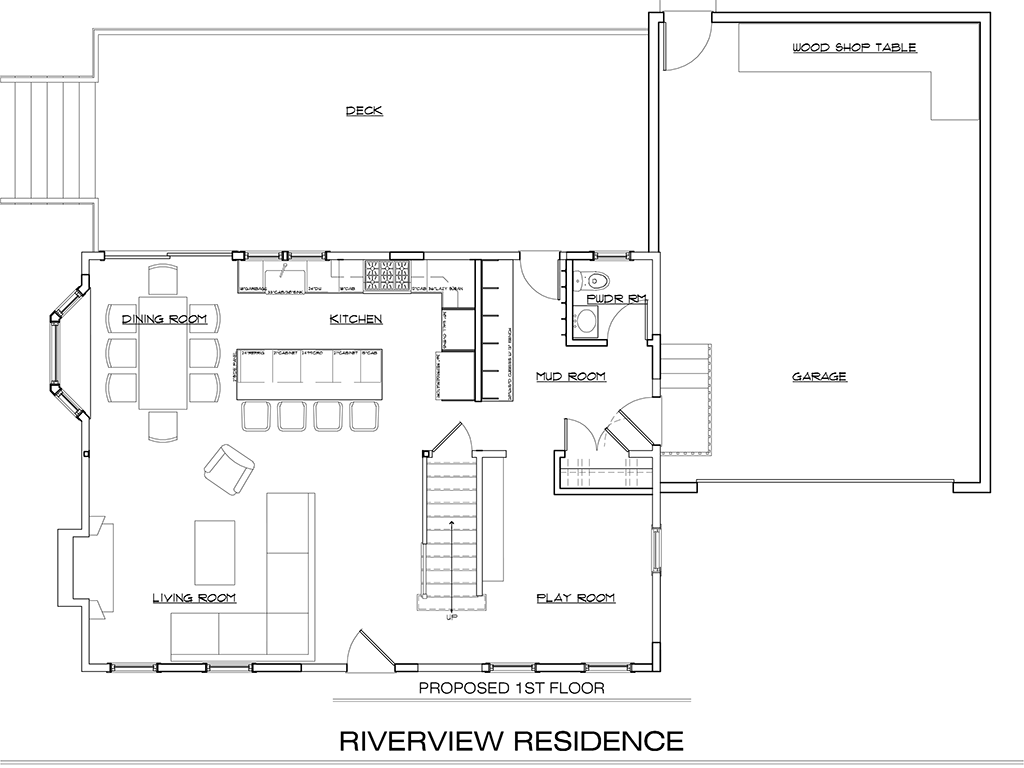
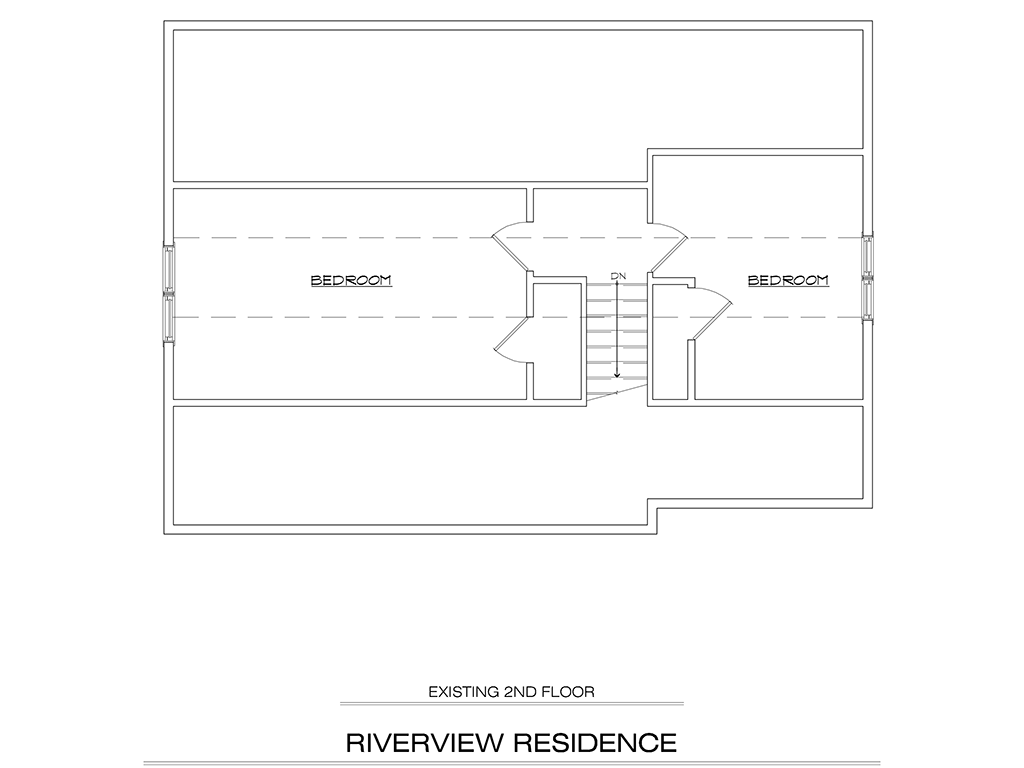
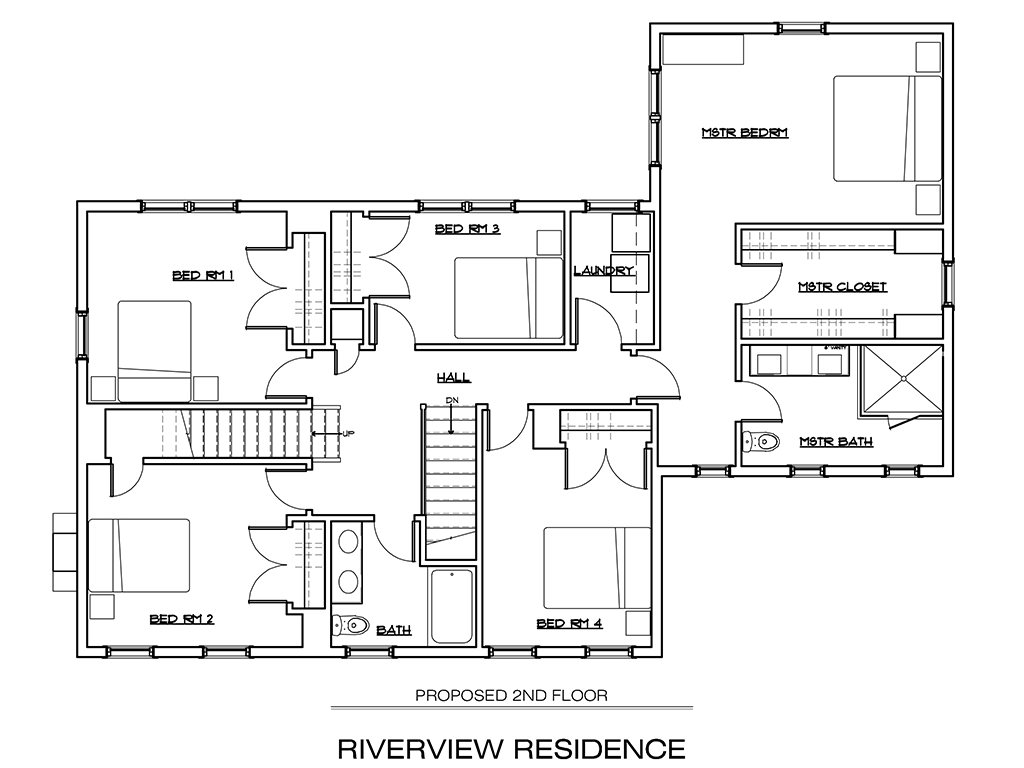
Photos Courtesy of Neil Landino and Sean Gleason
In this Coffee and Tea, Jennifer not only delves into the mind of Architect William Leavy, but the homeowner too. She learns why and how a designer does what he does through discussions of process, techniques, and tools of the trade.


