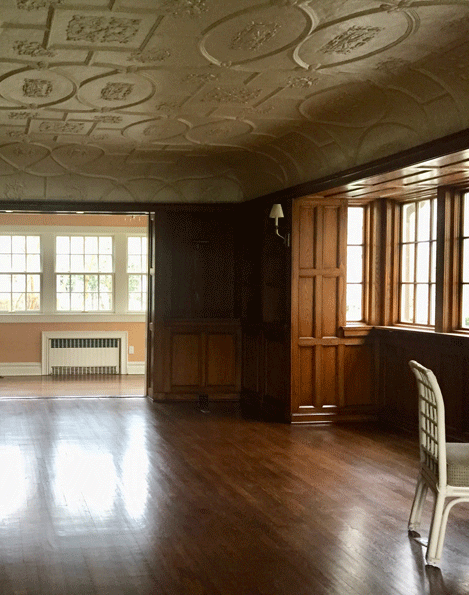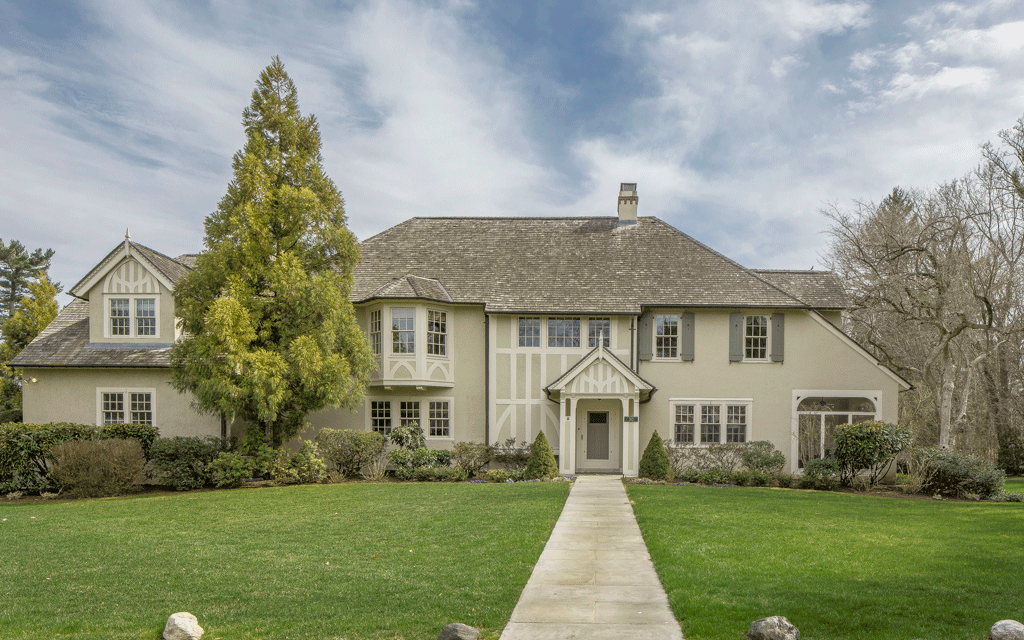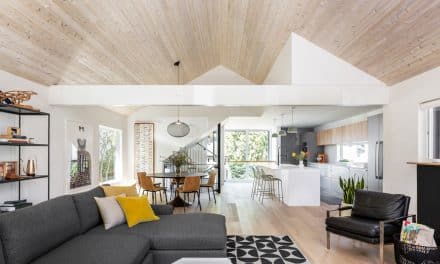When Ken Gemes of Ken Gemes Interiors was tapped to put his interior design expertise to work on this 1918 Tudor, he knew that it would be quite a cosmetic transformation. This extraordinary house was designed and built as the personal home of Harry Leslie Walker, an instrumental architect of a handful of public buildings and residences in the idyllic village of Bronxville, New York.
Incredible Architectural Details
Moving from a small apartment on the Upper West Side with their two young twin boys, Gemes’ client was a little overwhelmed as to what to do with it. While the house had great bones, it was dark with “muddy” colors on the walls and fabrics. Gemes wanted to lighten it up to take full advantage of the home’s incredible architectural details.
“They knew that they wanted it to be light and open, and that they wanted it to be a house that their kids could enjoy,” says Gemes, who used a few of his client’s furniture pieces and art, but ordered the rest new. “So, I needed to find fabrics that could take abuse and furniture that would be comfortable, but also sturdy.”
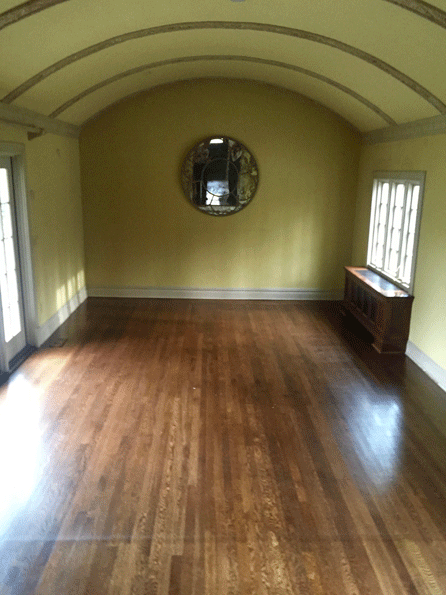
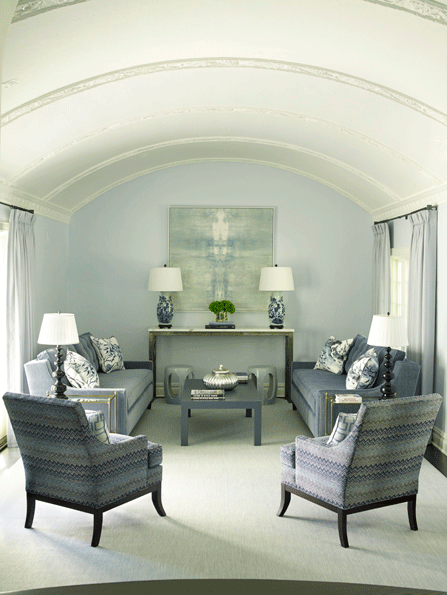
Living Room
Darkening the floors and lightening the ceiling makes a world of difference in this space. Close up, you’d be able to see bands of grape vines and astrological symbols in the cross beams in the barrel ceiling. Some are present in the walls as well.
And because the radiators were taking up valuable floor space, Gemes recessed them into the walls instead. This made way for a large seating area where two sofas could now face one another.
Dining Room
With this room (Before Photo on Right), Gemes wanted to do the opposite of what a lot of people are doing these days and instead close off the dining room from the kitchen a little more. So, he filled in the walls and got rid of the columns.
By doing this, there was more of a separation between the seated guests and the meal prep areas of the kitchen. The room also benefited from cleaner floor to ceiling walls.
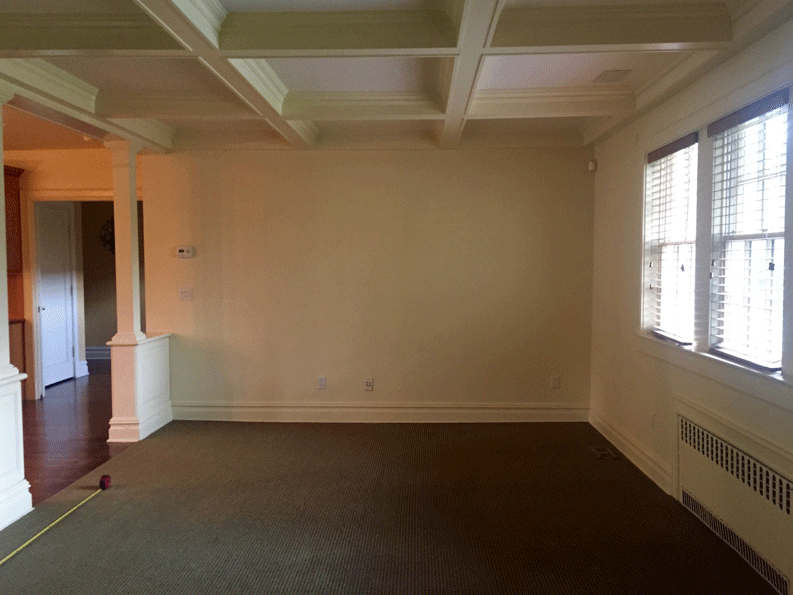
Interesting and Bright
Other than that, it’s hard to believe that this room transformed by simply removing the decorative coffered ceiling and adding high gloss paint. By doing so, the room gains ceiling height, notes Gemes. And the ceiling now reflects light and makes the room seem more interesting and bright.
While Gemes likes to tie in the same colors throughout the first floor of a home, you’ll notice that the dining room is quite a similar look and feel as the living room. With accents of blues and teal, this was a deliberate move. The idea here was that if guests came for an evening, they’d first spend time in the living room and then move on to the dining room.
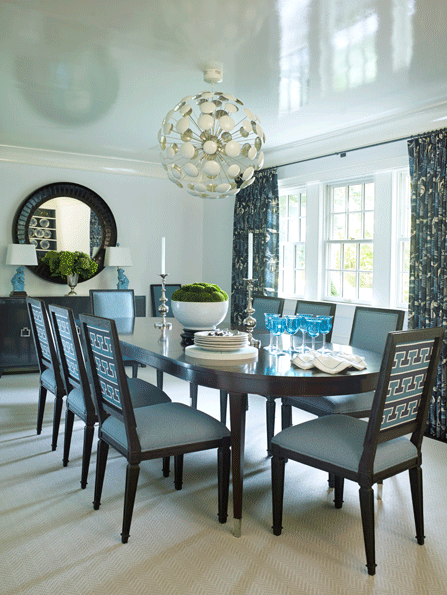
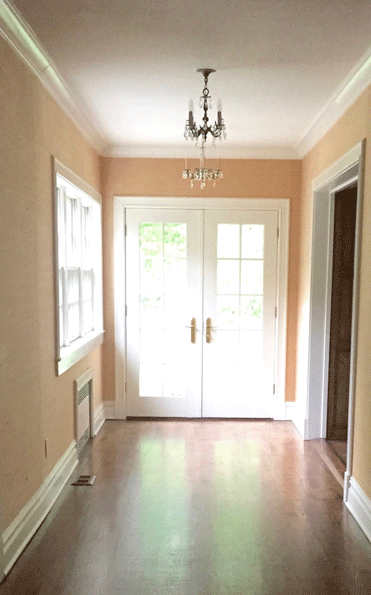
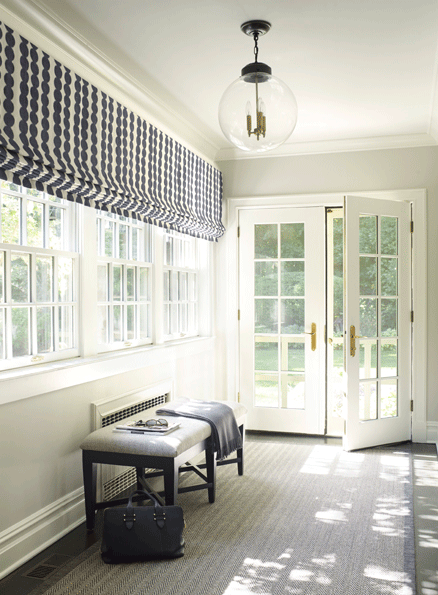
Hallway
The hallway is located in the center of the home and leads to the outside patio. Here, the black on khaki dot window treatment offers a city vibe. Gemes’ client gravitated towards fabrics that were a little edgier such as geometrics and abstracts. Through the deep set case opening on the right is the family room (See Below), which the former owners used as a living room.
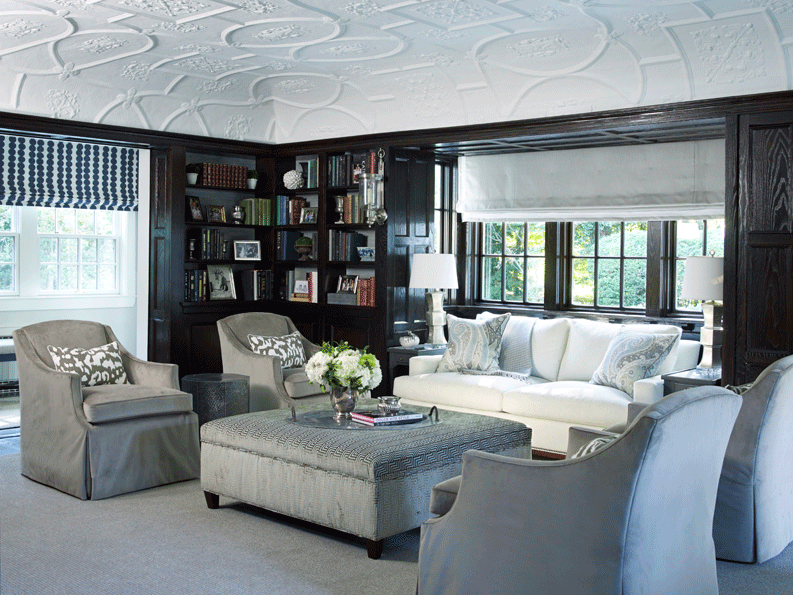
Family Room
Gemes, a big believer in texture, used grasscloth behind the bookshelves and a light color herringbone chenille for the sofa. The rug, upholstery and fabrics are a light taupe, providing a strong contrast to the floors and paneling. The light taupe and pale blue ottoman is patterned with some play to it, but it doesn’t jump out at you, notes Gemes.
Previously, the original oak paneled walls and floor stain were too similar in color. Paired with a custom plaster ceiling painted in a yellowish-white color, Gemes says it all seemed to sit at the same level.
So, his plan was to distinguish the walls and floors from the ceiling. He darkened the floors, gave the wood paneling a rich, dark stain color, and painted the ceiling flat white — a true white, so that you would really see the detail of the plaster. A comparison shows the punctuation and clearer detail of the plaster ceiling.
“This home is a good example of what you can do when you work with what you already have and make essential subtle changes,” says Gemes. “A lot of people might have bypassed this home, but you need to look past what’s there and have vision.”
