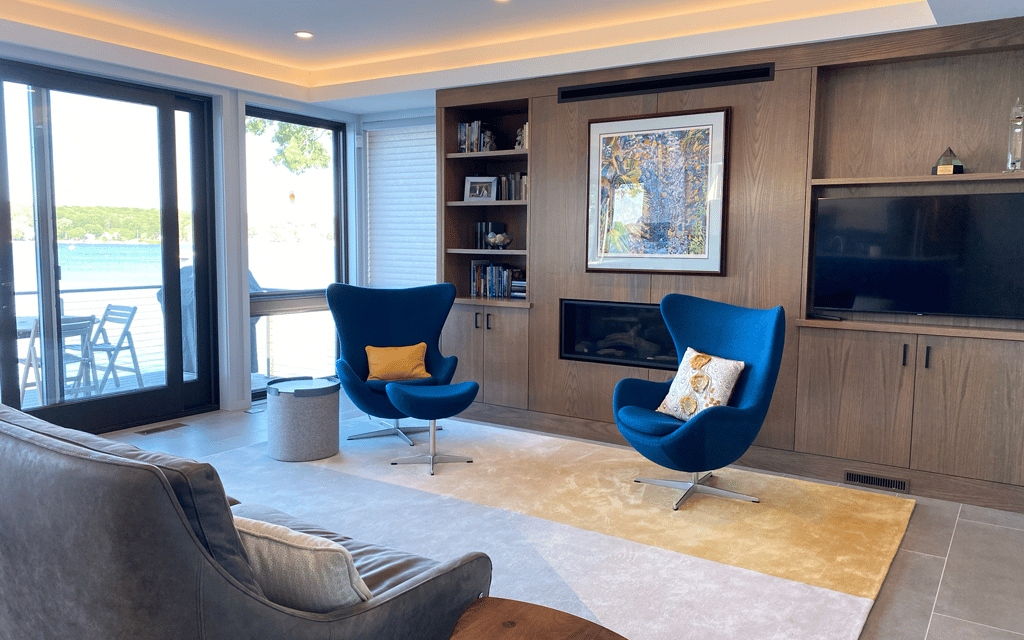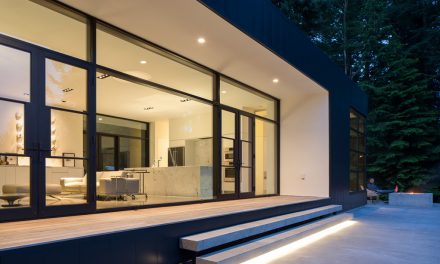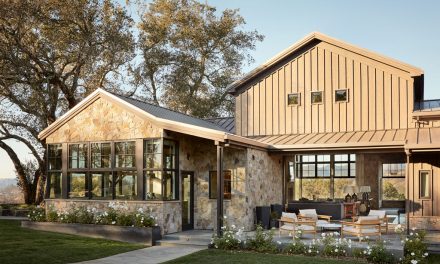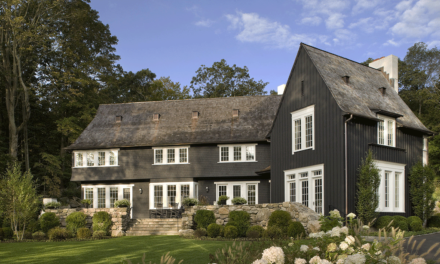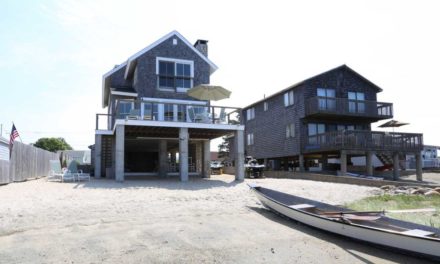This small modern cottage located at the mouth of a river in eastern Connecticut was designed by Point One Architects to live large. It was a project with a dramatic project site and a list of unique challenges. From an architect’s perspective, it’s these challenges that help to influence creative and beautiful solutions. Plus, throw in a willing and trusting client, and great things can happen.
The site, and its constraints, defines the shape of this home
The homeowners purchased this postage stamp-sized property a few doors down from their existing home with hopes of downsizing and simplifying. The property included a dock on the Niantic River, which provides quick water access to Long Island Sound and beyond.
A large portion of the lot lies within the strictest FEMA flood regulations, making construction very complicated. So, the homeowners and Point One Architects decided to move the home back from the water’s edge, out of the flood zone. Along with other local zoning setbacks, the design team was left with little space to design a new home.
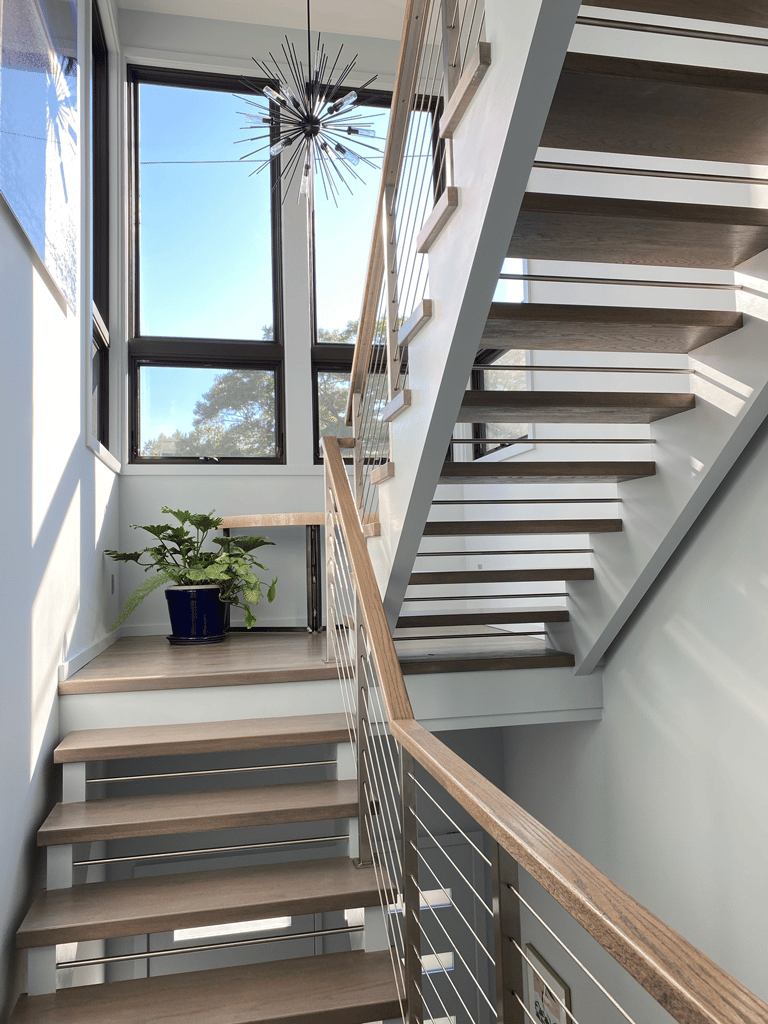
As a result, the house was designed within a 34’ x 32’ footprint – a little over 1,000 square feet. And it was designed vertically to accommodate the spaces required. These spaces included a garage and entry on the level at grade, living spaces and gathering spaces on the second floor, and bedrooms on the third floor. In addition, there’s a partial basement under the garage for mechanical equipment and storage. Connecting all four floors is a beautifully crafted staircase – a focal point of the home.
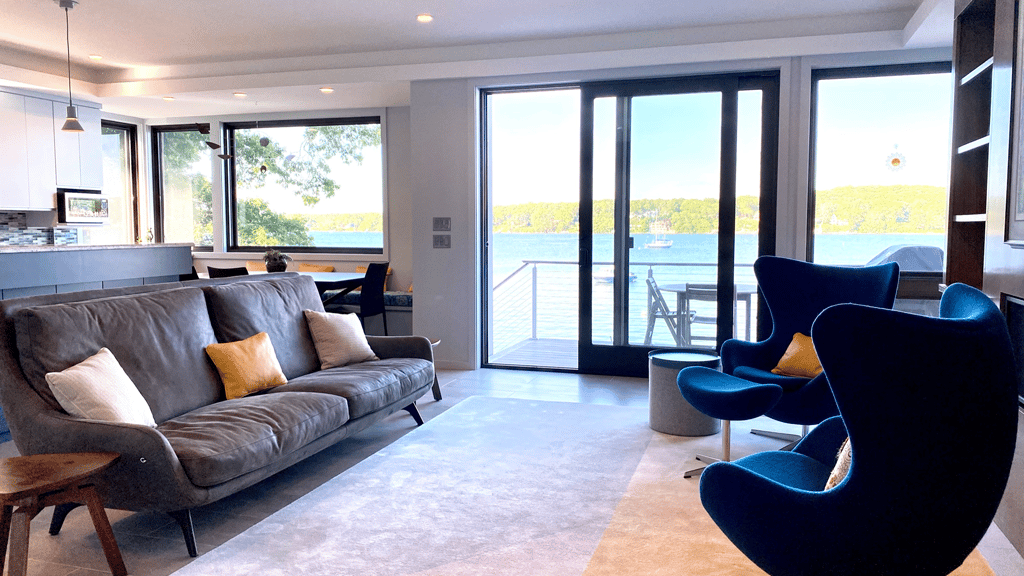
Views Make the Space Feel Larger
In addition, the house was designed to allow the most active rooms to have the best views out across the river. The living room, kitchen and dining nook occupy this precious location on the second floor. These rooms blend together within their tight space and expansive views make the space feel much larger. Also, a deck helps to expand livable area during the warmer months.
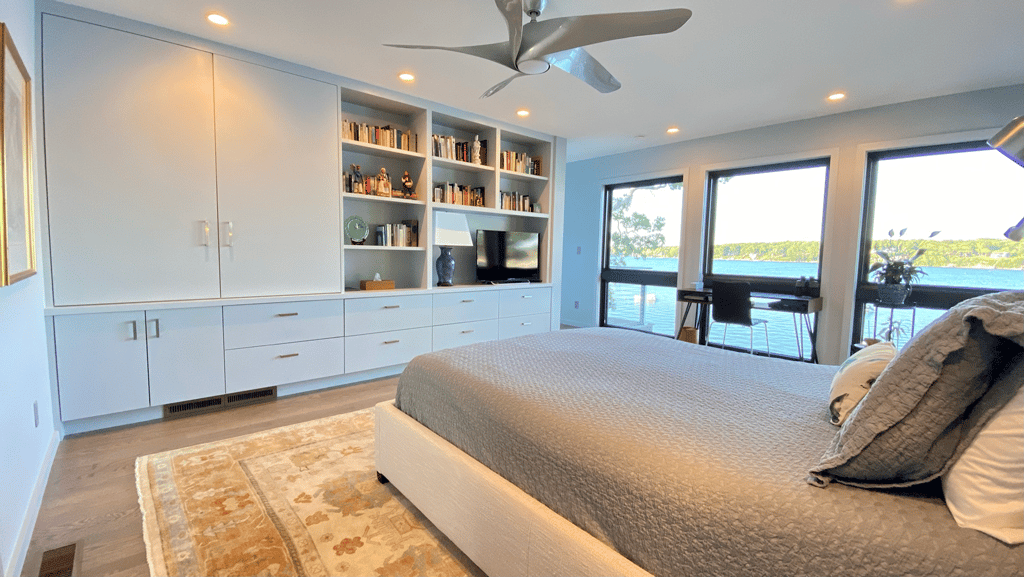
The Master bedroom enjoys the view from the third floor. This space, designed to accommodate a large closet and master bathroom, also acts as a small library and office for the homeowners. Flexibility of space is important when there’s little room to work with.
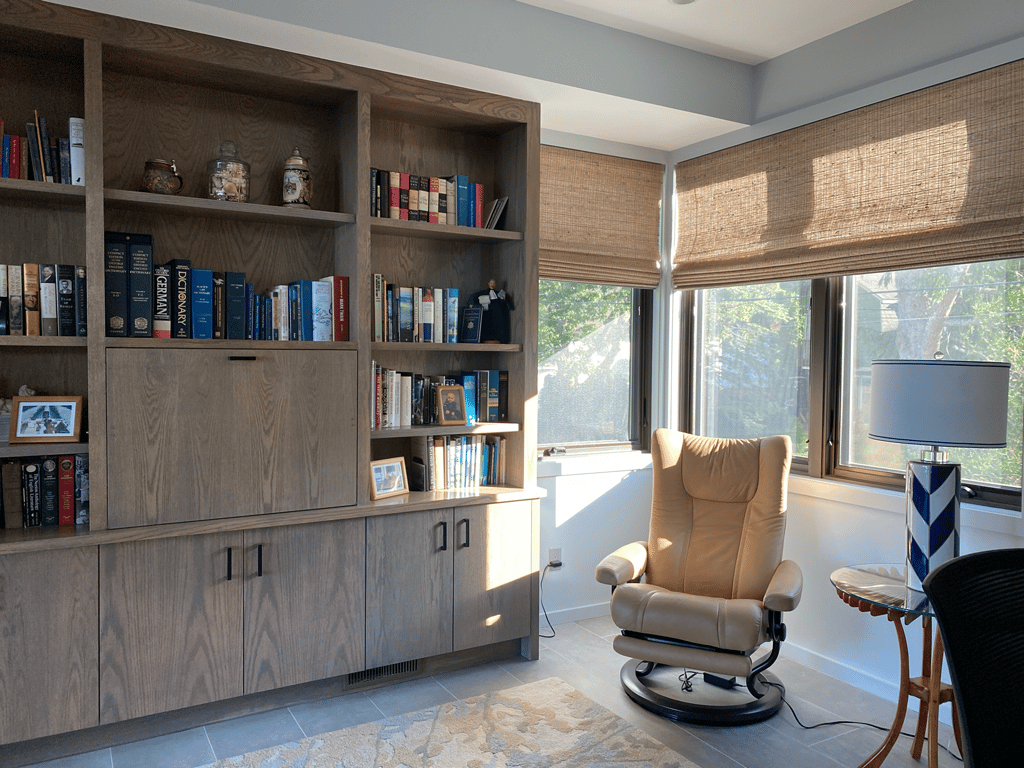
Smaller homes demand that the design accounts for how the homeowners will live within the space. Custom built-ins and furniture layout, for example, become vital to the proper function of the home. The design team worked closely with the homeowners to understand how they were going to use the space and developed it accordingly. Without this close connection between the design team and the homeowners, important things would get missed.
This small home, just over 2,200 square feet, feels much larger than the size alone might suggest. It’s the careful blend of flexible spaces, carefully customized built-ins, and expansive views that make this modern cottage just right for the homeowners living inside.

