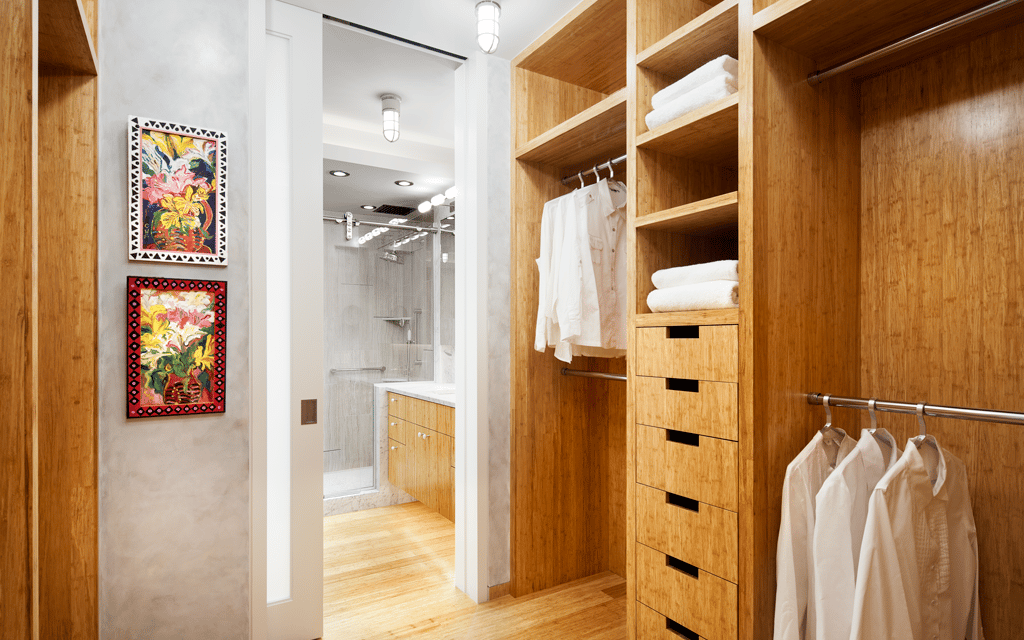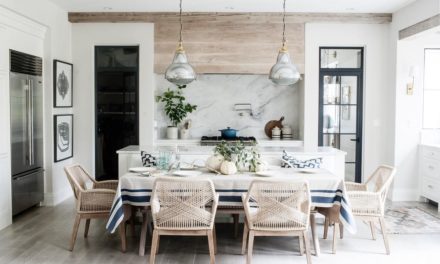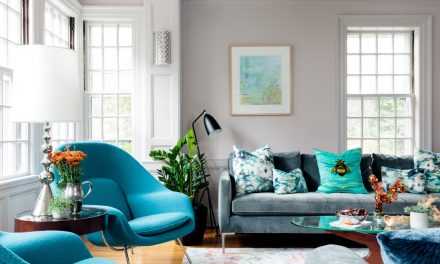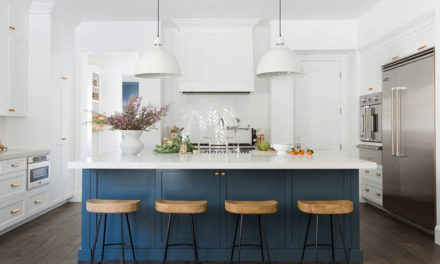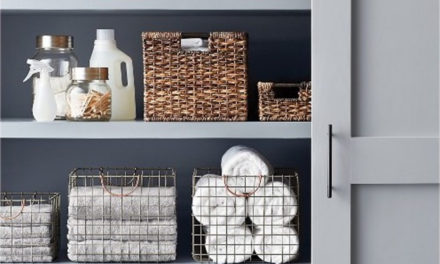This week we’re featuring another one of Lilian H Weinreich Architects’ projects, which employs an alternate application of sustainable finishes, including bamboo, for this luxurious Central Park South bath and dressing room. Last week, we presented the firm’s kitchen renovation on Central Park South. If you missed it, check it out: Sustainable Finishes and Enduring Luxury
Bamboo Bath and Dressing Room
Blond striated strand bamboo, the prominently featured finish material, brings warmth to these private rooms. Strand bamboo was installed in the flooring throughout, as well as the cladding of the open walk-in closet, the vanity, and the laundry doors. The manufacturing process fuses bamboo fibers with an environmentally safe adhesive under extreme pressure to form homogenous, high-density sheets that are then sliced and milled into solid flooring planks and veneer panels. The resulting strand flooring product is three times the hardness of traditional red oak flooring.
The client for this remodel is a spirited and accomplished naïve artist in her late 80s with an impressive studio in her country home in Litchfield County, Connecticut. Both her New York City apartment and country studio are a showcase of her prolific and vibrant paintings. In planning for future accessibility, the client’s son requested an open plan bathroom and dressing room. Two weeks into the design of the project, the client fell and broke her hip, which required extensive physiotherapy and convalescence throughout the construction of this project and underscored the need for a barrier and obstruction-free bath and dressing room space.
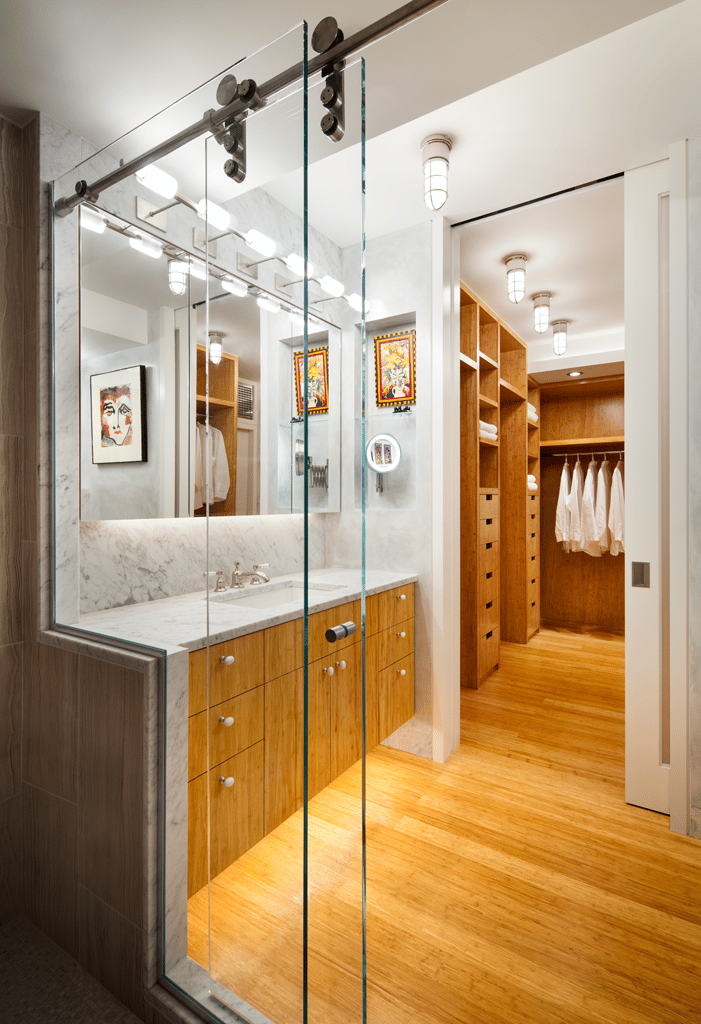
A Visually Elegant Functional Retreat
The bath and dressing room renovation transforms the outdated, segmented suite into a visually elegant, functional retreat with an adjacent laundry closet. The new layout enlarges the bathroom by relocating all the plumbing fixtures including the vanity, shower and water closet. A wall-hung water closet and cantilevered vanity create an obstruction-free floor space for ease of mobility, as well as ease of cleaning. The full-height, easy-glide sliding glazed bathroom door and sliding high-tech shower enclosure door eliminate obtrusive door swings.
Open closets allow for easy visibility of closet contents. The client required a well-lit space, and the conical, ceiling-mounted, caged-marine light fixtures cast light to the floor to ensure safe maneuvering while adding a jewel-like quality. The dressing area contains a hidden laundry closet with an energy efficient stacked washing machine and vent-less dryer. The laundry door bi-folds and tucks tightly under the dropped ceiling soffit to lie flat against the adjacent wall in an open position when the machines are in use.
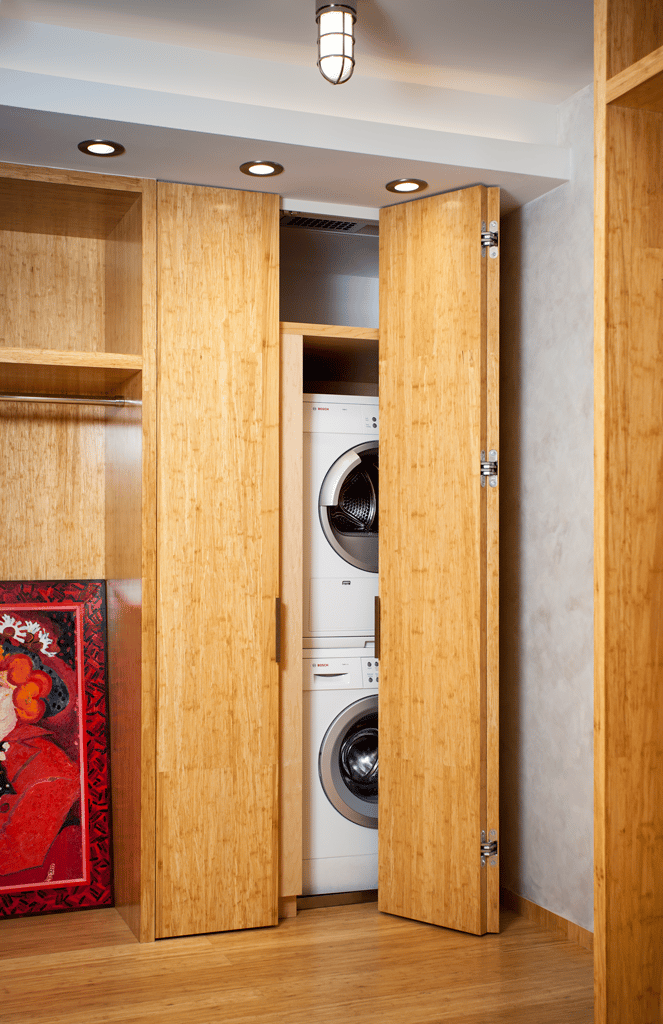
Hidden Beams, Piping, Ductwork
Selective carving of the ceiling planes to relate to function only creates a sculptured three-dimensional effect. Floating lit edges soften dropped ceilings that hide beams, piping, and ductwork. The hidden strip lights in the ceiling coves and under the vanity and medicine cabinet add an ethereal quality.
The owner-artist worked with a master decorative plasterer to mix paint that subtly incorporated all of the colors of the surrounding finishes into portions of the remaining unfinished walls. These serve as a backdrop to showcase her newly painted flower collection.
This project is yet another example of how Lilian H Weinreich Architects demonstrates how sustainable finishes can result in luxurious compositions that are visually powerful, intellectually elegant, and timeless.
Photography © Steve Freihon/ Tungsten LLC
This article was submitted by Lillian H. Weinreich Architects.

