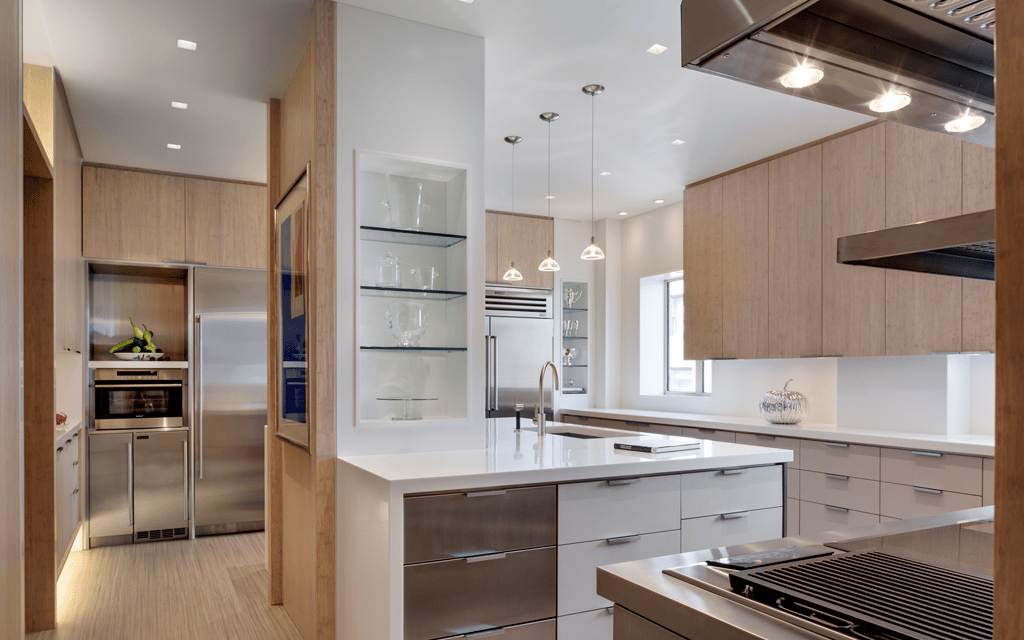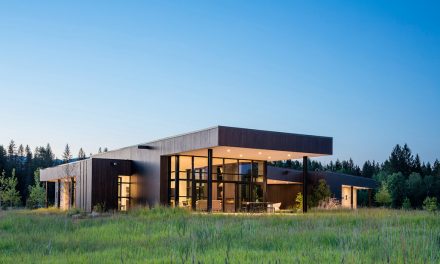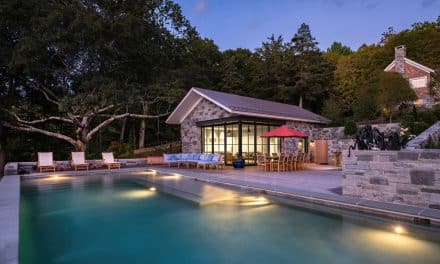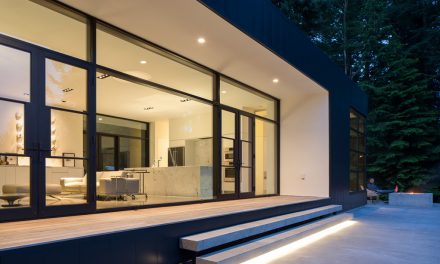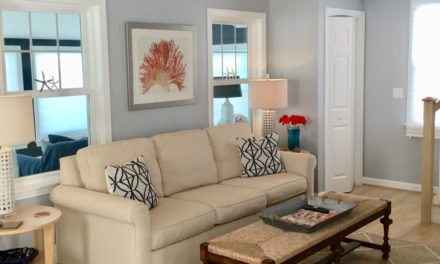Lilian H Weinreich Architects’ kitchen renovation on Central Park South in New York City employs bamboo and other sustainable finishes to create clean, functional, and resplendent modern design.
Weinreich’s pure sensibility evolves not from a predetermined architectural style, but rather from the intent to design clean, intelligent, and functional space that operates as a background to what is contained within them. Working with space and light as sculptural materials, the firm constructs architecture dramatic in its purity of means.
Formal simplicity requires intellectual rigor and aesthetic restraint, which is immediately apparent in each of the firm’s projects—ranging from high-end apartment building, duplex, and townhouse renovations, to institutional work. Each project is opulent in the clarity of its spatial and functional resolution.
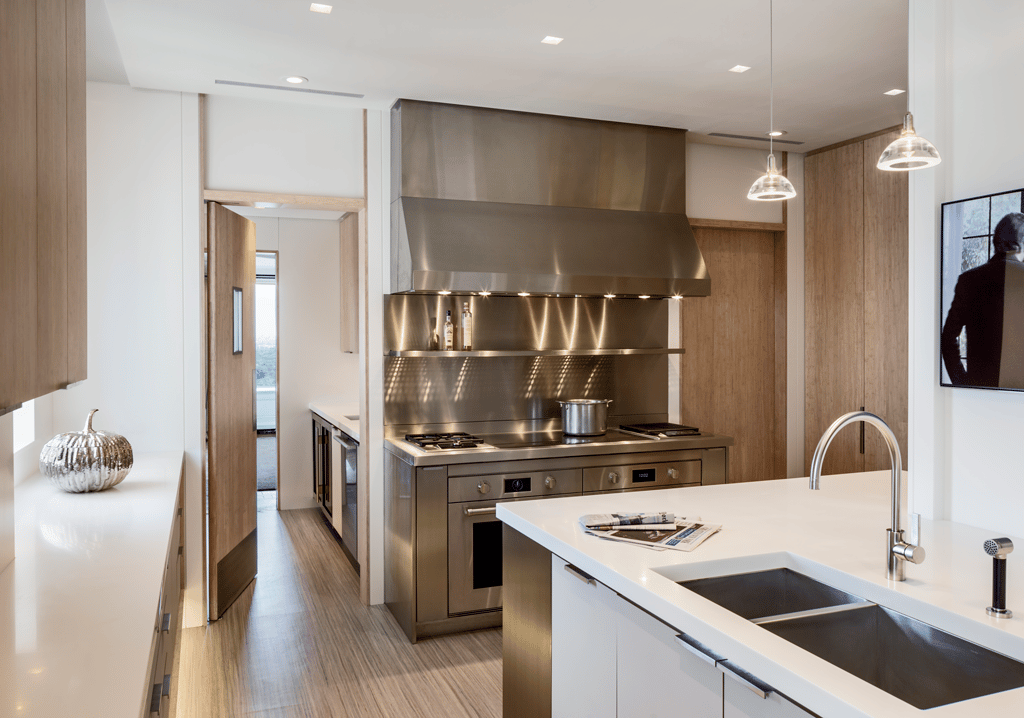
A Chef’s Modernized Kitchen
This state-of-the-art Central Park South kitchen—a 308-square-feet space with an adjacent 65-square-foot butler’s pantry—serves the 6,000-square-foot apartment directly overlooking Central Park in Manhattan. The apartment occupies the entire twenty-seventh floor of a premier pre-war building. As a show of appreciation for seventeen years of dedicated culinary service, the owner, a gracious Southern gentleman with traditional tastes, undertook the alteration of the kitchen to accommodate his in-house chef’s wishes for a modernized kitchen.
The renovation integrated a commercial-quality kitchen into a residential setting, enabling catering for over a thousand guests per year. The kitchen facilitates both intimate family gatherings as well as formal sit-down banquets for heads of state, dignitaries, and royalty, complete with silver service and tuxedoed waiters.
The spirited chef and the architect, both Australian expatriates living in New York, formed a close kinship and understanding during the entire planning and construction process. The result is a kitchen alteration built on a clean formal language that incorporates the principles of ergonomics, functionality, and sustainability to create a functional and hygienic environment for food preparation.
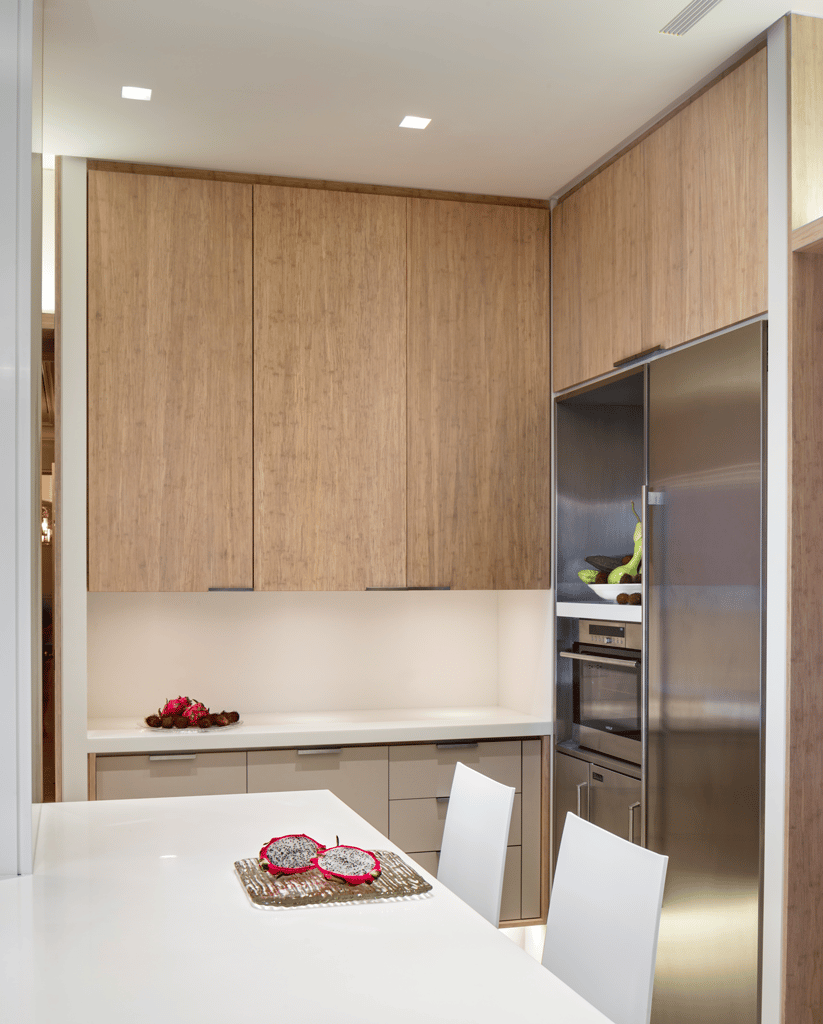
Innovative Use of Sustainable Materials
Weinreich’s work is known for its innovative use of materials. In the kitchen, the finishes are elegant and luxurious, yet well-suited for an intensive, commercial-level food preparation environment. It includes a white solid surface material on all counters and wall paneling, cold-welded marmoleum flooring, treated bamboo doors, high pressure striated laminate cabinets, and stainless steel.
Cantilevered under-lit cabinets, full height upper cabinets, and floor-to-ceiling pantry closets are made of rapidly renewable, formaldehyde-free treated bamboo. Technically a grass, bamboo has become an increasingly popular material in high-end apartments in New York as a result of the sustainable movement. It is a natural anti-bacterial material that is also extremely durable. The lower cabinets housing plumbing and equipment are fabricated using high-pressure laminate, a very durable material with Greenguard certification. If damaged, a cabinet facing can be replaced without concern for color variation from adjacent panels.
White LG Hi-Macs solid surface material was selected for all counters and wall-cladding panels to create a safe hygienic food preparation environment, replacing the kitchen’s previous difficult-to-clean ceramic tiled, thick grouted countertops and backsplashes. Resistant to harmful bacterial growth, the new material is NSF/ANSI Standard 51 certified to the highest level for food contact. It is also capable of withstanding sustained temperatures up to 225°F, and because it is solid all the way through, scratches can be buffed out—most suitable for a heavy use kitchen application. The marmoleum flooring throughout is another healthy, sustainable choice; it is a highly durable, non-toxic, anti-microbial material that is elegant and easy to clean.
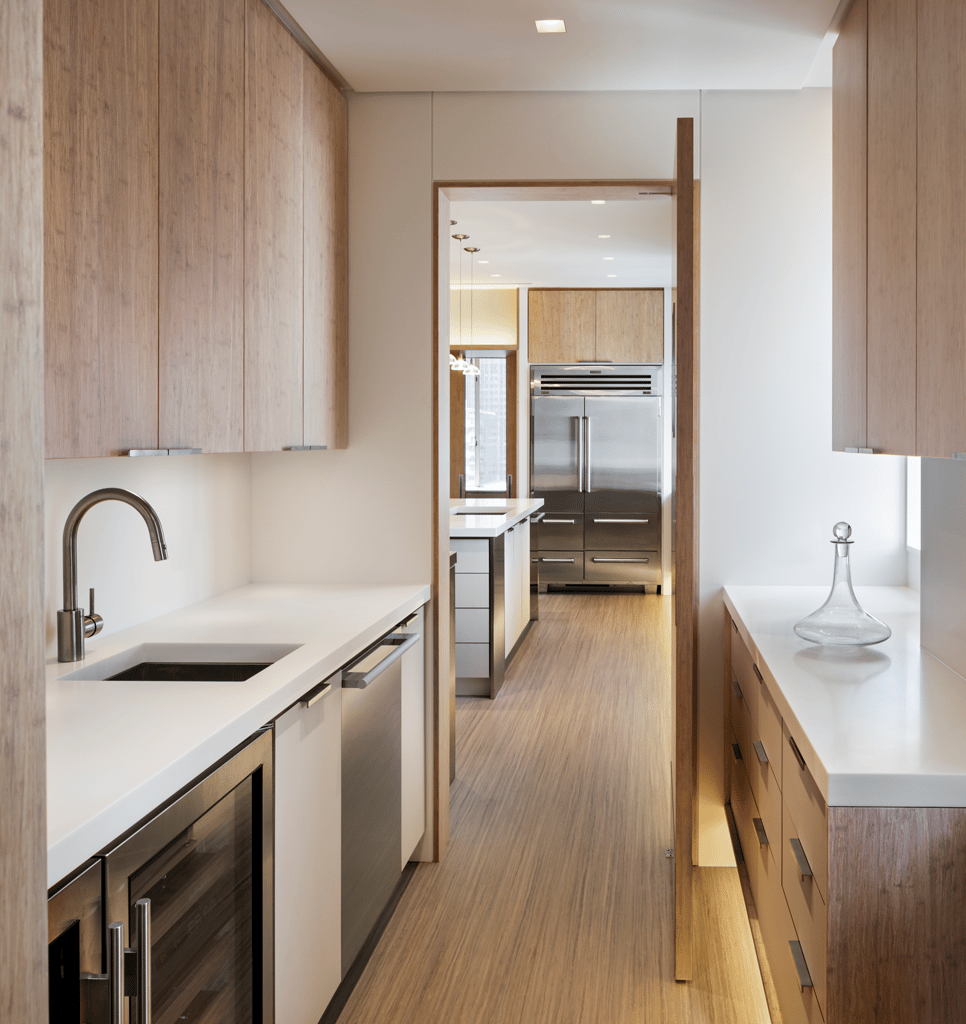
Customized within the Same Footprint
Set within the same kitchen footprint, the gut renovation also removed all unnecessary deeply profiled crown mouldings. New full height upper cabinets, floor-to-ceiling pantry closets, and the utilization of all under the counter island spaces, increased the storage capacity of the kitchen by 20 percent. The customized kitchen is fitted with heavy-duty commercial grade kitchen equipment.
The lighting uses a combination of dimmable energy-efficient, low voltage halogen and 2700K warm white LED sources to provide bright, warm light while using significantly less energy than traditional incandescent sources, and yet provide a well-lit kitchen space when required.
This article was submitted by Lillian H. Weinreich Architects.
Name: Lilian H. Weinreich, AIA RAIA LEED-AP(BD+C), NCARB
Firm: Lilian H. Weinreich Architects
All Photography © Francis Dzikowski

