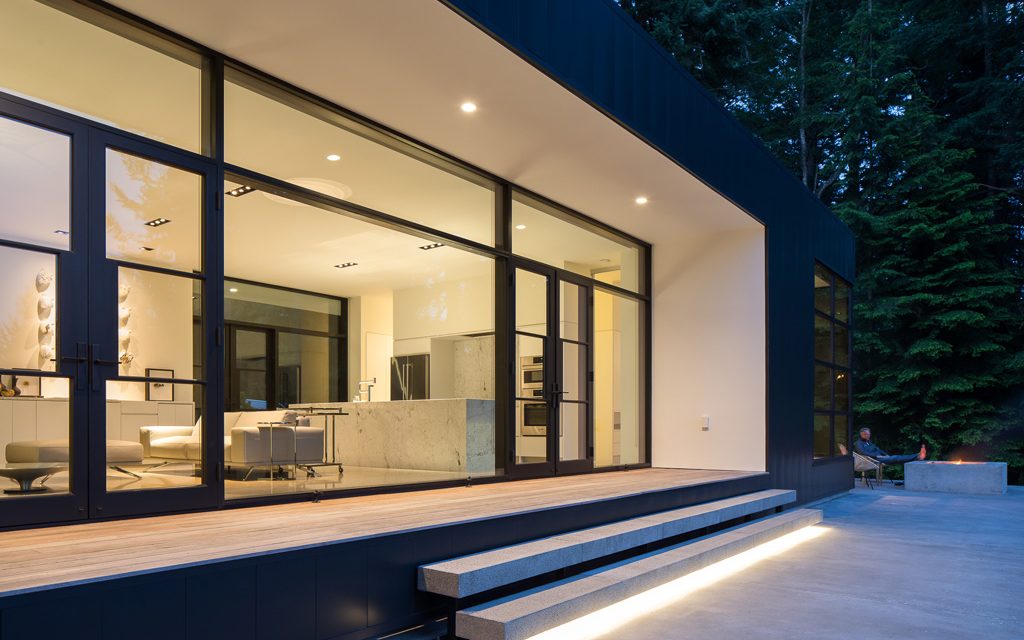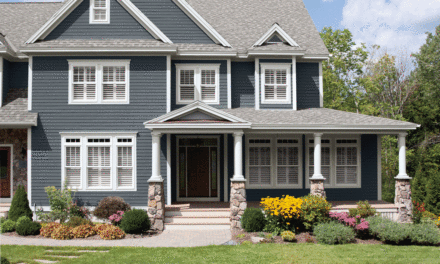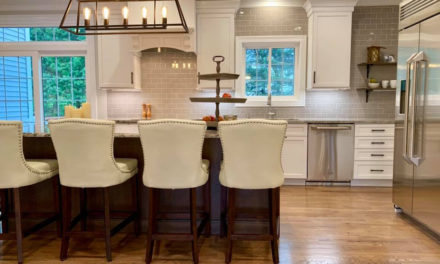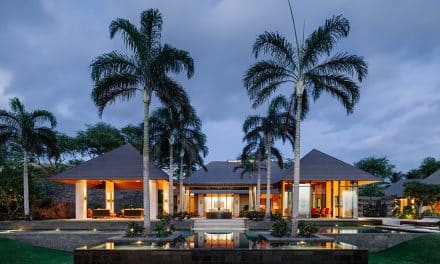Hey guys, welcome back to DESIGN Exploder – this is the place where we take a closer look at spaces and homes that we love and uncover some of the secrets behind the design!
Design That Gets Out of the Way
So, how do you design a home when one of the main goals is to make it disappear and just get out of the way? Well, not literally of course, but figuratively speaking. Architect Joe Herrin of Heliotrope Architects solved this challenge with surprising minimalist design moves. The result – a simple and beautiful home sitting in an idyllic forest in the San Juan Islands.
The owners (modernists at heart) came to Joe with three simple requests. First, a home where they could surround themselves with the things they love (art collection). Second, a home that sits lightly on the land and lets nature shine. And, lastly, a home that is flexible for today and the future. In essence, the home needed to get out of the way, so the owners could enjoy the things they love.
Nature and Man-made
Architect Joe Herrin’s solution to this challenge is an exercise in contrasts. Black and white contrasts that allow both sides of the story to shine individually, while at the same time creating a beautiful composition.
The resulting home is a minimalist rectangular box set precisely amongst the stand of mature pine trees. The skin of the home – black metal panels with machined precision – makes it clear the home is made by man. In stark contrast, the surrounding forest, represents nature at its best. Side-by-side, it is clear the two are uniquely different. Because of this clear difference, our brain does not need to work hard to understand what it is processing. We can view nature alone without distraction. And vise versa, if we choose, we can focus on the home without interference from the trees. Contrast makes both elements clearer and stronger without detracting from each other. The composition, when seen as a whole, seems comfortable.
Black and White
The home itself can clearly be seen as two parts – the black exterior skin and the white interior. The black shell of the home provides a feeling of protection from the elements. It’s an austere surface protecting against the forces of nature. While the white interior offers the promise of shelter, comfort, and warmth – a beacon of light within.
Herrin refers to this contrast like the bite of a beautiful apple. It’s those architectural design moves that allow us to see the protective skin and the soft interior at the same time. Because we can see them together, we can appreciate their unique beauty standing in stark contrast against each other. These “bites” into the pure form of the home give us an understanding of what we might expect inside. We see a light and a bright space, and even glimpses to the views beyond. The contrast white draws us inside.
Art and View
Once inside the home, the simplicity of the design allows for two things to stand apart – art and view. The minimalist white interior is the perfect backdrop for the homeowner’s extensive collection of art. A hallmark of any great home is to surround yourself with the things you love, the things that bring you joy. These gallery-like walls allow the art to be displayed without distraction; art becomes the focus of the rooms.
Herrin also uses the white walls to frame the exterior views, treating art and nature both equally important. The black frames of the windows and doors virtually disappear, creating a sense that there is no barrier between inside and out. We feel as if nature is a part of the space we are in, even though we are sheltered and comfortable. This design move helps make a relatively small home, feel much larger.
Permanent and Flexible
The home sits on the property with a sense of permanence. It’s as if it has been there forever. The solid, geometric form appears grounded, while at the same time, the spaces created by the mass are flexible. Herrin was asked to design flexible interior spaces so that uses and furniture layouts could be changeable. The home is designed to allow art and furniture to be arranged in various positions based on the desire of the homeowner.
Exterior spaces, carved into and around the main mass of the home, spill towards the view, offering extended living spaces. During good weather, this home can expand to almost twice its size by utilizing the patios and covered areas. This allows the home to act much larger than its physical parameters might suggest.
Herrin designed a home where the forms are solid, permanent, and grounded, yet the functions within the home are fluid and ever-changing. The ability to modify uses over time helps to create homes that are timeless. As homeowners evolve, so can their spaces.
Some Challenges of a Minimalist Design
To design something so simple and minimal actually presents more challenges to an architect than designing a more conventional home. For example, the pure “box” form of this home creates a major issue when placed in this Northwestern climate. Typical homes with roof overhangs shed rainwater away from the home, and off of people’s heads when entering. Herrin cleverly uses the “bites” from the apple to create space for shelter and overhangs. A simple design move that has great impact on the function of the home. In fact, a covered space created by pulling apart the studio from the main space of the home acts as a carport most days. It pulls double duty as an outdoor dining terrace when desired.
Minimalist Design Details
To achieve the minimalist design takes a lot of hard work. In fact, making trim details that typically surround doors, windows, and floors go away, becomes a challenge – not only for the architect but for the builders as well. The whole house becomes a crafted masterpiece. Artisans at every point of the construction are required to work their magic.
Joe Herrin, of Heliotrope Architects shows us that with just a little modern thinking, and some awesome design, you can transform your home into a place designed specifically for you, a place to unwind and connect with the things that you love. While we may not all have the opportunity to design a minimalist masterpiece in the middle of a forest, we all can use design to elevate our lives and support the things that we love.
Welcome home to your modern cottage!
For more of Heliotrope’s incredible work, check out their website, www.heliotropearchitects.com and be sure to follow them on all of their social media channels.
Thanks for watching. I hoped you enjoyed this Design Exploder.
We would love to hear any comments that you have so please feel free to connect with us and share.
All photos by Sean Airhart Photography






