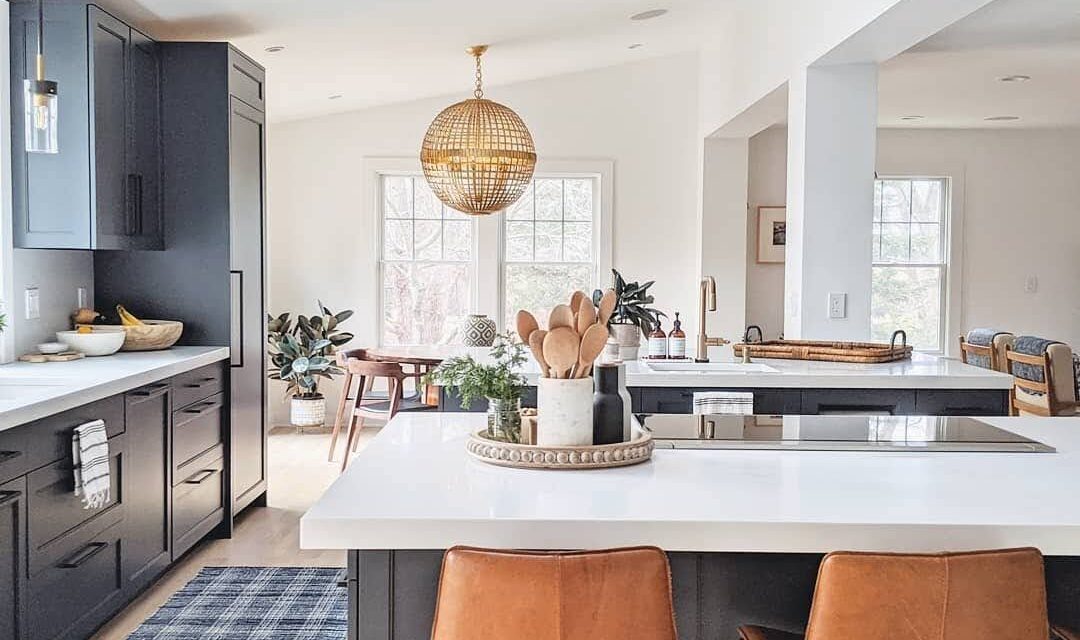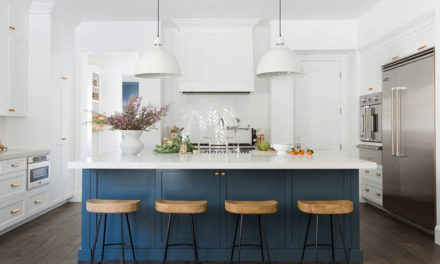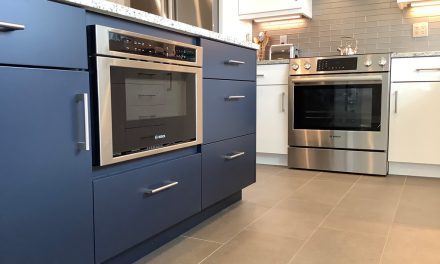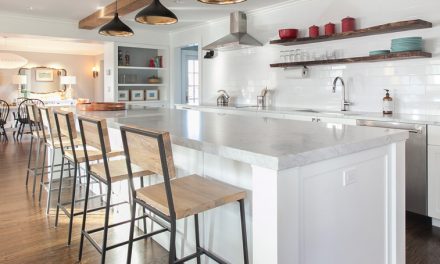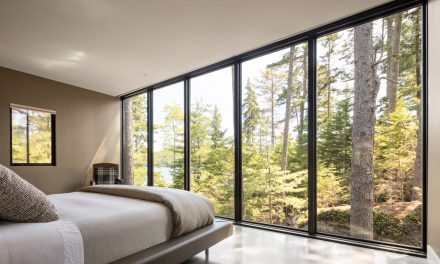Last year, Melissa Weiss completed transforming her new house into a home. Situated in a spectacular nature-rich location, the modern, farmhouse-style house with clean lines and minimal details, also had a ton of potential for Weiss to showcase what she can do. At the same time, she was in the initial stages of launching her interior design business, Indigo Interiors Co. Today, we’re talking about her “indigo” kitchen, and how she approached the design from both the perspective of a designer and homeowner.
Before we start, tell us why you chose the name, Indigo Interiors?
In my own life, many moments are painted in shades of blue, from growing up in Naples, Florida on the Gulf of Mexico, the very clothes I gravitate too and feel my best, and my girls deep blue eyes looking back at us with the combined shade of their father’s and mine.
When exploring names for the company, I focused on design itself, how it made me feel, and how I want my clients to feel. I kept thinking of that perfect pair of jeans that fit so well and have the power to always make you feel confident, beautiful, your favorite self — like coming home. It was while lost in that thought, I happened to pick up the book, “Indigo: The Color that Changed the World” by Catherine Legrand, and it just clicked. I thought to myself, “Indigo is about to change my world too!”
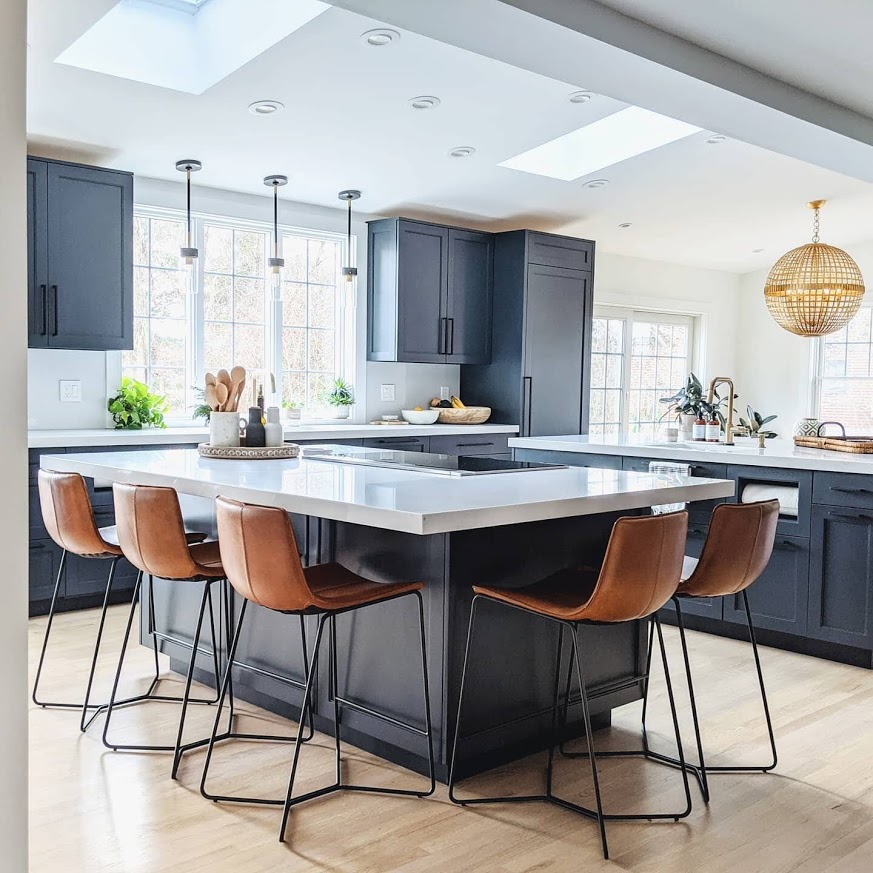
Then, it makes total sense that you would choose indigo for your kitchen.
Actually, I had never considered a blue kitchen for us until this home. In designing the kitchen, it was important nothing blocked the eye line to enjoy all window views as well as the open dining, living room and family room — separate spaces, yet open and connected.
The kitchen, being the epicenter of this home, we wanted it to have a strong presence and ground the space without demanding attention. The color needed to connect to nature and compliment the views throughout all the seasons of the year. We explored several earthy blue colors and examined how the color changed at all hours of the day and from every angle. We finally arrived at Gravel Gray 10% sheen by Benjamin Moore.
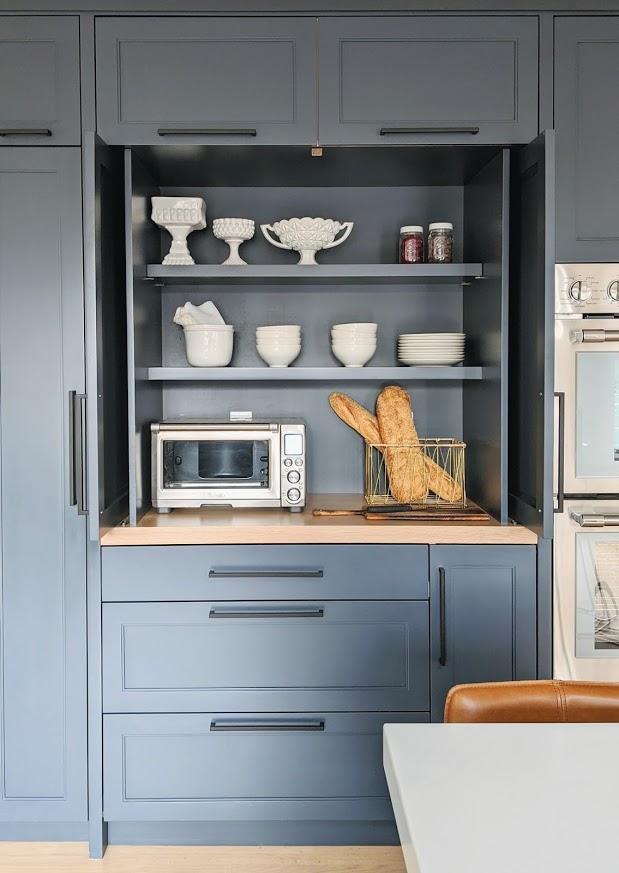
Did you collaborate with other professionals on your kitchen design?
It was very clear to me how I saw us living in the home. Each space inspired images in my mind, which led my design process every step of the way. Russ Campaigne of CK Architects handed me the original plans and I got right to work sketching all over them. Every detail of the home as I imagined poured out onto the page as if they had always lived there. My husband laughs to this day about how transfixed I became sketching every layout, built-in, cupboard, and drawer. I would turn them over to Russ and he would send them back beautifully rendered.
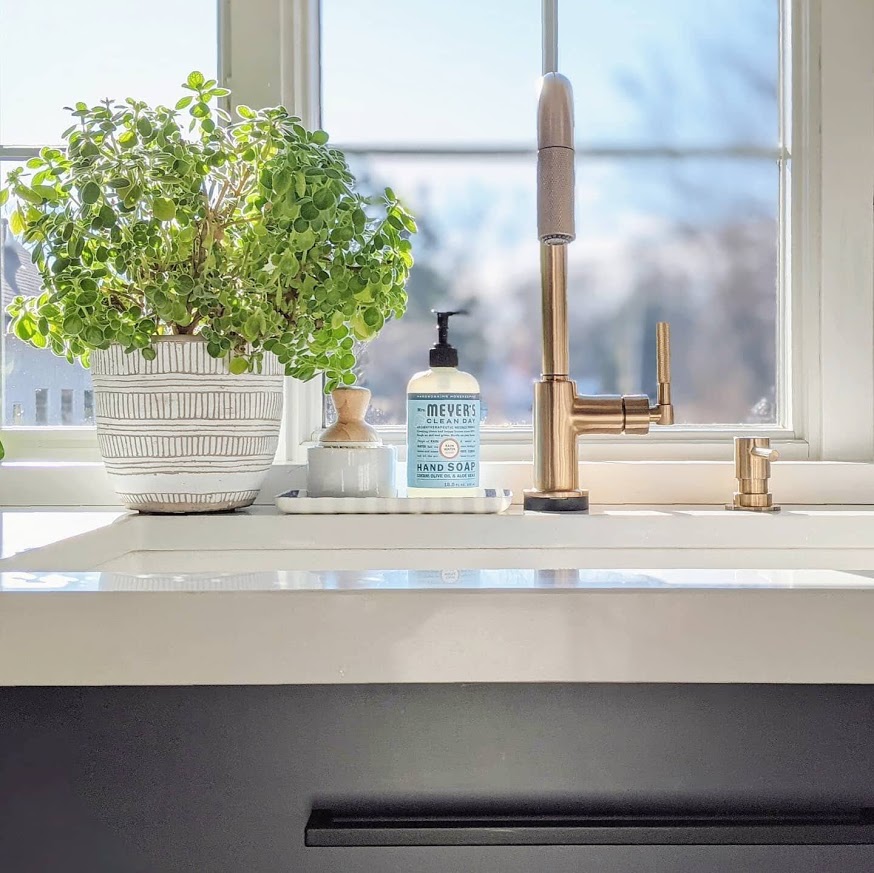
Each time it felt like opening a gift. They weren’t just black and white plans to me, they had life and I could clearly see us living it. I was committed to designing for exactly the way we live, every drawer and cupboard, begged the question, why? What will we use it for? I had every inch of that kitchen mapped out on the plans with the contents each drawer/cupboard was expected to contain. (Moving in was a breeze. We just referenced the plans as we unpacked).
I may be a designer, but I am not a kitchen expert. After fleshing out the design as much as possible, Gerard Ciccarello of Covenant Kitchens stepped in and turned it into a workable plan to function as beautifully as it was designed. Greg Makula of Hanler Building Company was instrumental in readying the space for install and ensuring everything integrated into the architecture seamlessly.
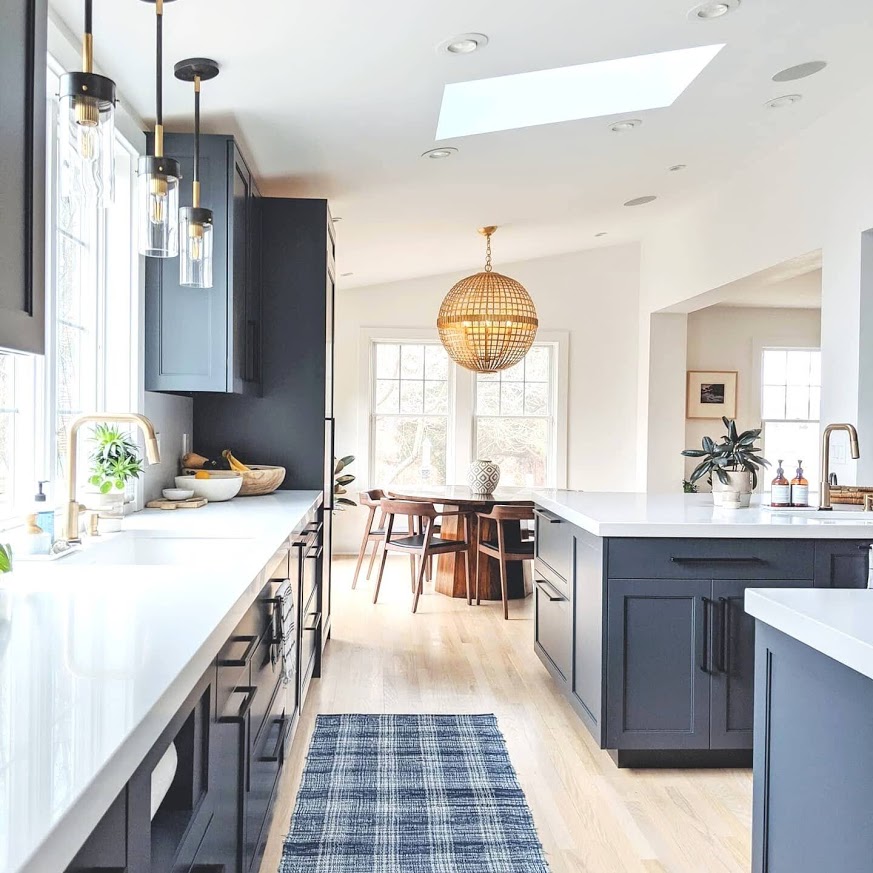
Where does a designer turn for inspiration? Did you always just know what you wanted for your kitchen?
I was late to the Pinterest and Instagram party, so only a few weeks before starting the home, did I do some looking on Houzz. Fortunately, with very focused Google image searches, I was able to gather enough inspo pics to support my ideas. The home and all the nature around it led the design from the start. I knew I wanted a comfortable and inviting space that functioned in every way exactly as one might need, and fit everyone we love.
Function drove the design just as much as aesthetics. In my mind, I mapped out every movement one might take as they journey through the kitchen e.g. making coffee in the morning, getting snacks, reaching for all the needed spices and utensils. Every need was calculated and satisfying that need was built in. When people come over and they need something they joke, “Wait, let me think, where would I want/need that to be?” and then they open a drawer/cupboard and it’s there. Years in luxury hospitality and focusing on every second of a guest’s experience has shaped the type of designer I am today.
Any challenges to the design?
1. The main focal window in the kitchen was never placed centered to the skylights above, so when we drew out the two island concept, the off center window was a huge pain point. We tried to ignore it, but days before the kitchen install, it had become the thing that was bugging all of us, even our builder. He said, “For goodness sake, we have to fix this. Now is the time.” That was the push we needed, and we’re grateful for it every time we now walk into the room.
2. When we first entered the kitchen, we got it in our heads that we HAD to get rid of the two support columns that flanked the kitchen space. One framed one side of the kitchen and the other would end up butting up to the far side of the new second island. Thank goodness cost ruled that out. Instead, I added a third column on the outside wall of the dining area, all three connecting seamlessly to the original shared beam above.
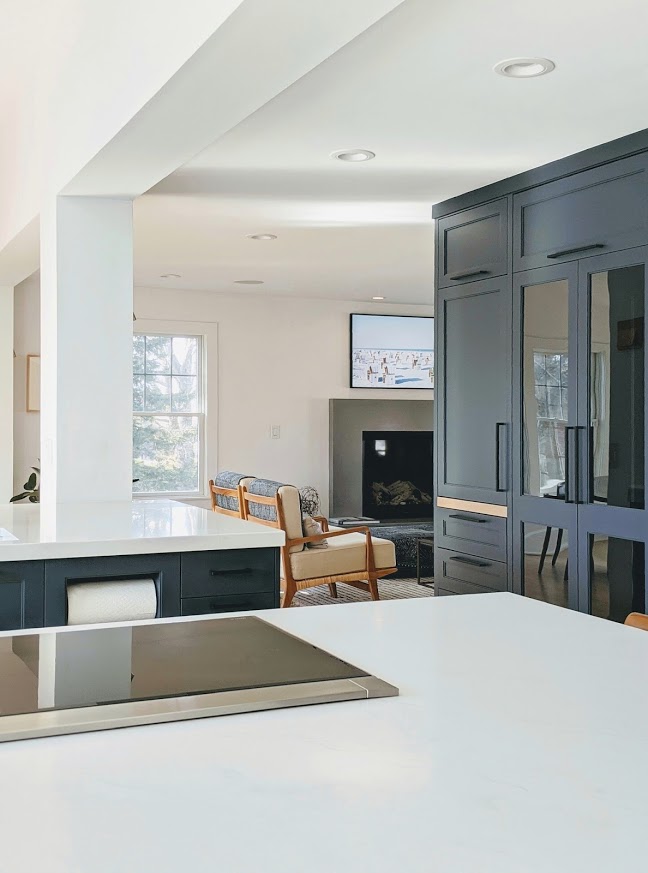
This small addition clearly defined the two open dining and kitchen spaces, framing each space proportionally. Each column was adorned with modern envelope sconces that shed soft light downward to subtly celebrate the very columns we initially wanted removed. Now, they are one of our favorite features of the home. This is a perfect example of why it is so important to let your design evolve as needed.
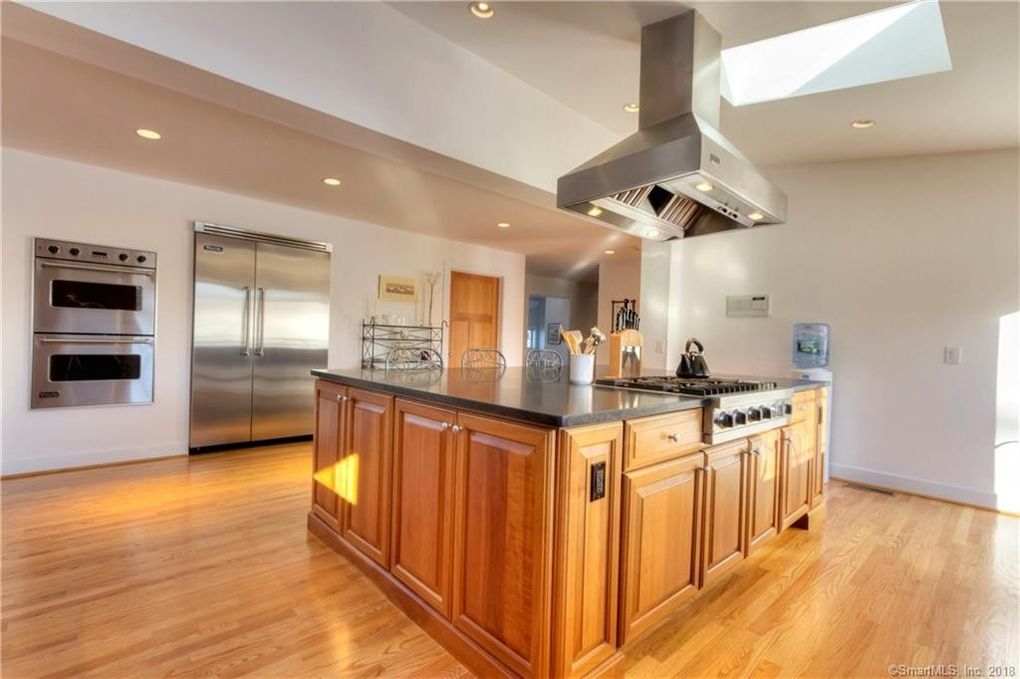
3. The original kitchen north wall (Above Photo) had nothing but an opening to a nice 4X8 ft pantry, side-by-side Sub-Zero and stacked ovens set into the drywall. In the pantry, there was a tiny door that we discovered led to a large space behind the appliances for a technician to get in. That hidden space became my greatest treasure.
We removed the appliances, shifted the back wall two feet more in depth by borrowing from the oversized entry, and a new 8X8 ft space was formed. After several iterations, we landed on taking the entire space for a new, very visible pantry that would beautifully integrate into the kitchen. The pantry features the same cabinets and quartz details as well as a custom water cooler nook, second tall fridge/freezer, lockable beverage fridge, lockable wine fridge, and shelves galore, all concealed behind two beautiful glass doors.
It might be my favorite space in the whole house. I love that it started out as a literal hole in the wall. The original pantry was transformed into the family office “command center” which also houses our dog’s crate. It’s lovingly referred to as Sammy’s apartment!
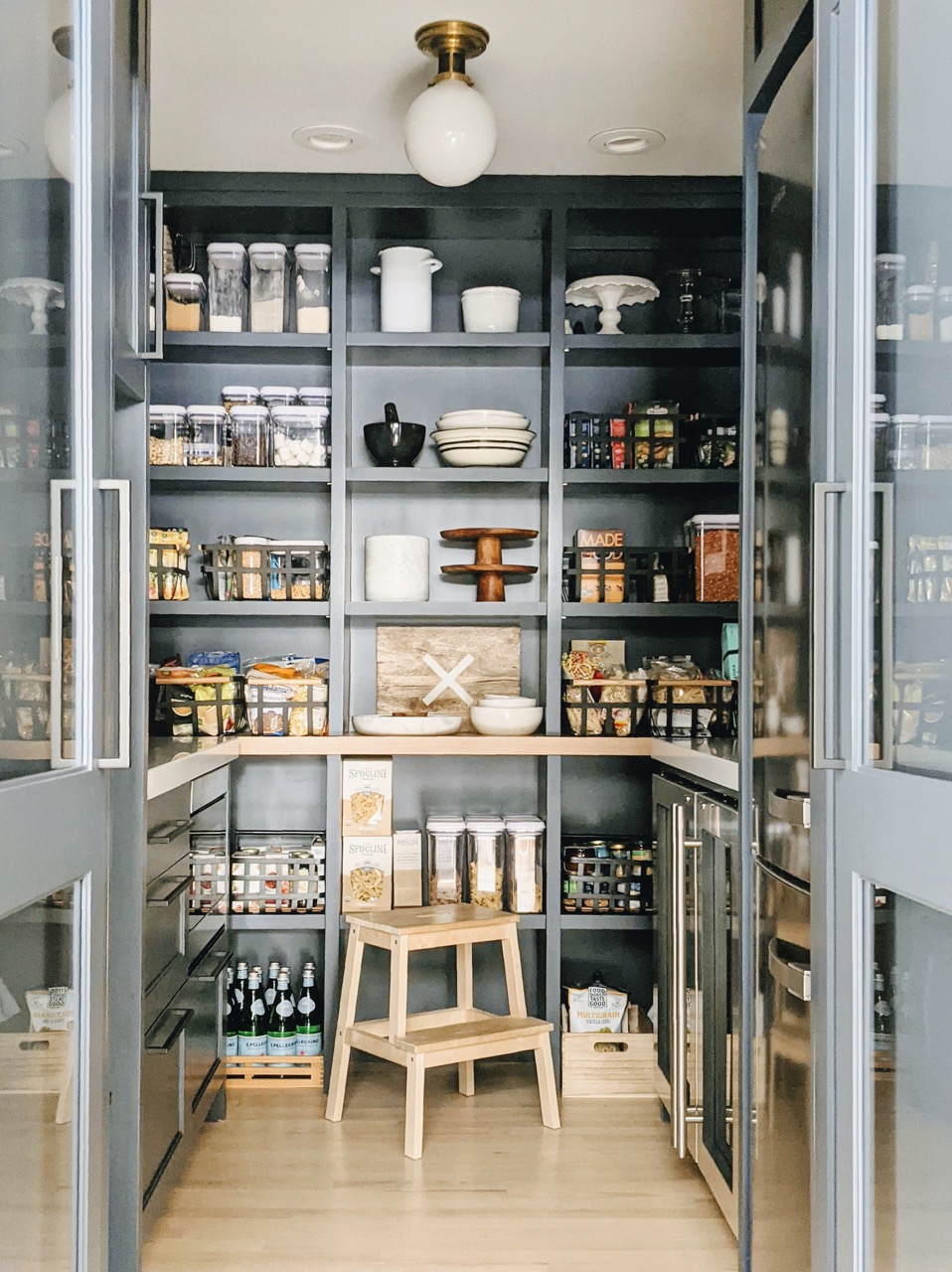
At Your Modern Cottage, we believe design has the power to change lives. How has your new kitchen changed life for you and your family?
Yes, I believe that with my whole heart. Think about how mother nature has designed every aspect of our environment to cause us to feel everything from awe to despair. As humans, we feel our way through life. Coming home, how we function in our space, and how that makes us feel impacts every other aspect of our lives.
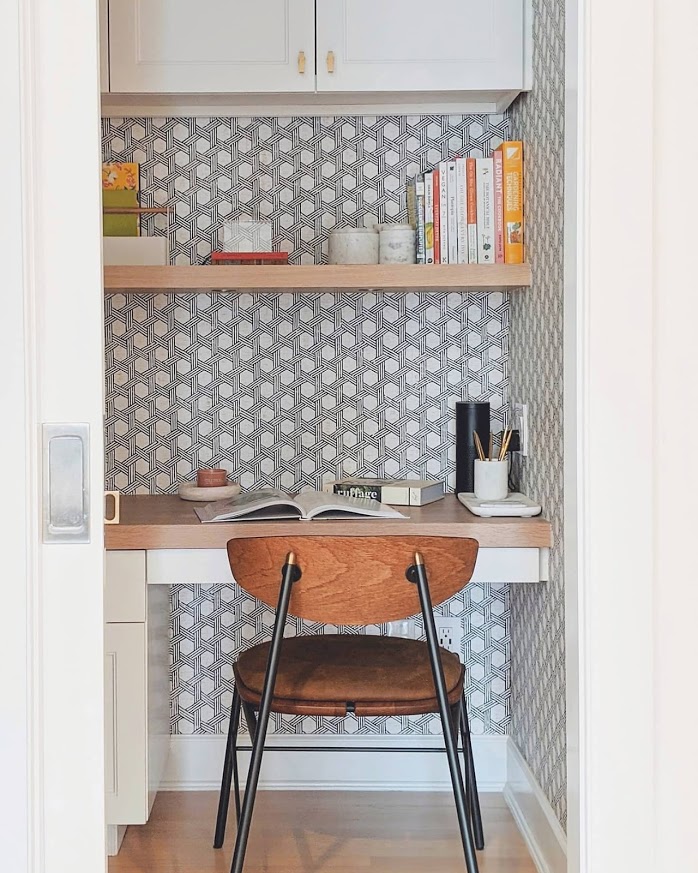
For adults and children alike, an uncluttered, functional space that makes us feel good serves as an ideal environment for promoting clear thinking, optimal learning and creative exploration.
Restaurants and hotels create rich environments designed to elicit intense memorable feelings for the short amount of time you are there. They leverage design as an aphrodisiac. Don’t even get me started on the science that goes into casino design — there’s a reason there are no windows.
I would not say the new kitchen itself has changed our life, as much as the whole of this new living experience has. Of course the kitchen being the heart of the home set the pulse. In a short time, it has already served as a source of so much joy in our home. Being in a space that is reflective of who we are and how we live, puts us in constant ease.
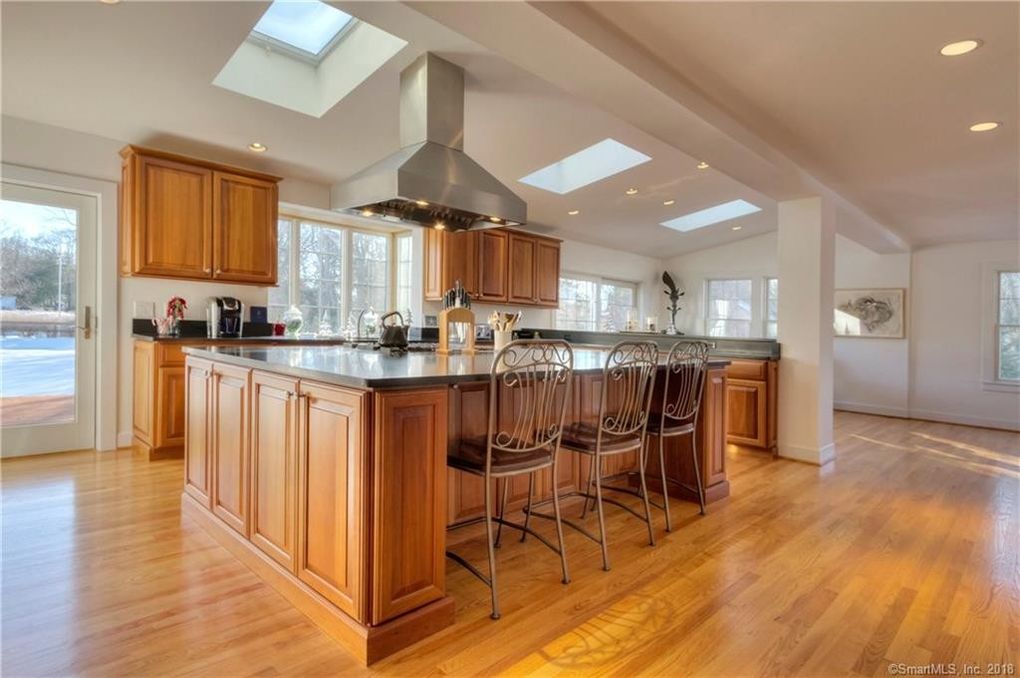
Before Kitchen
What’s your advice to others when embarking on a kitchen renovation process?
Stop looking at every inspo picture under the sun. Each picture you see is a snapshot of what is most likely a completely different environment and configuration than your own. I would suggest starting the process by paying attention to how you and your family move about the space. Where do you end up the most? Consider what is working and what is not? Then make your I Must Have list, and your I Wish I Had list. Next, clean out your current kitchen of EVERYTHING you either don’t use or don’t love. Design your new kitchen for what you need and how you want to live in the space. Now you are ready to employ help, and you should. This is most likely your biggest investment in your home.
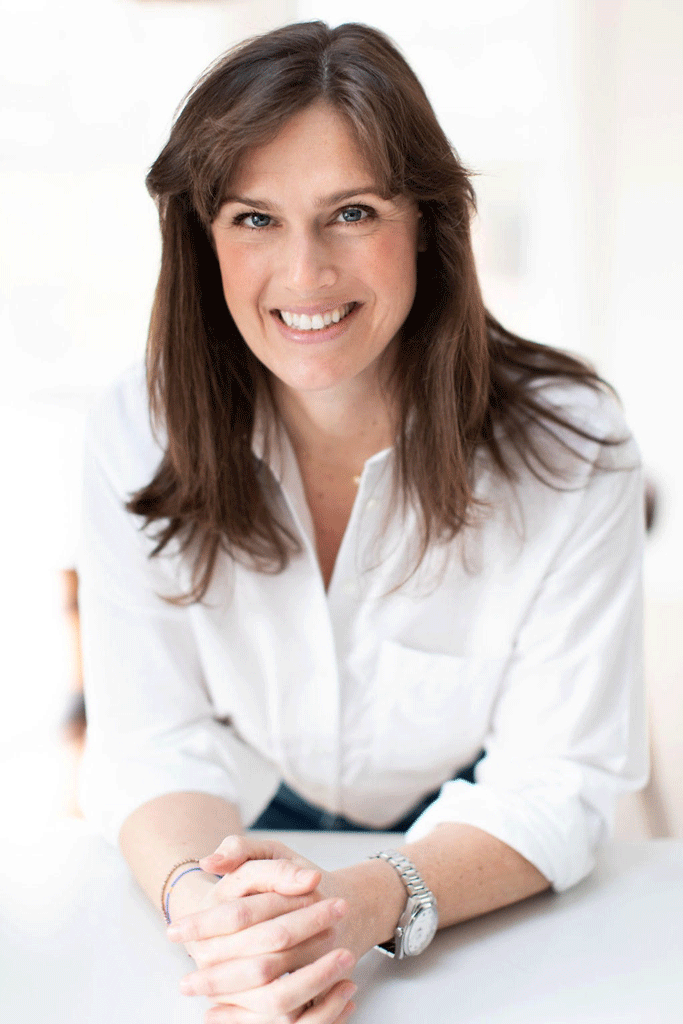
Melissa Weiss founded Indigo Interiors Co. out of a love of design and a passion for problem solving. Visit the company’s website www.indigointeriorsco.com and on Instagram @indigointeriorsco

