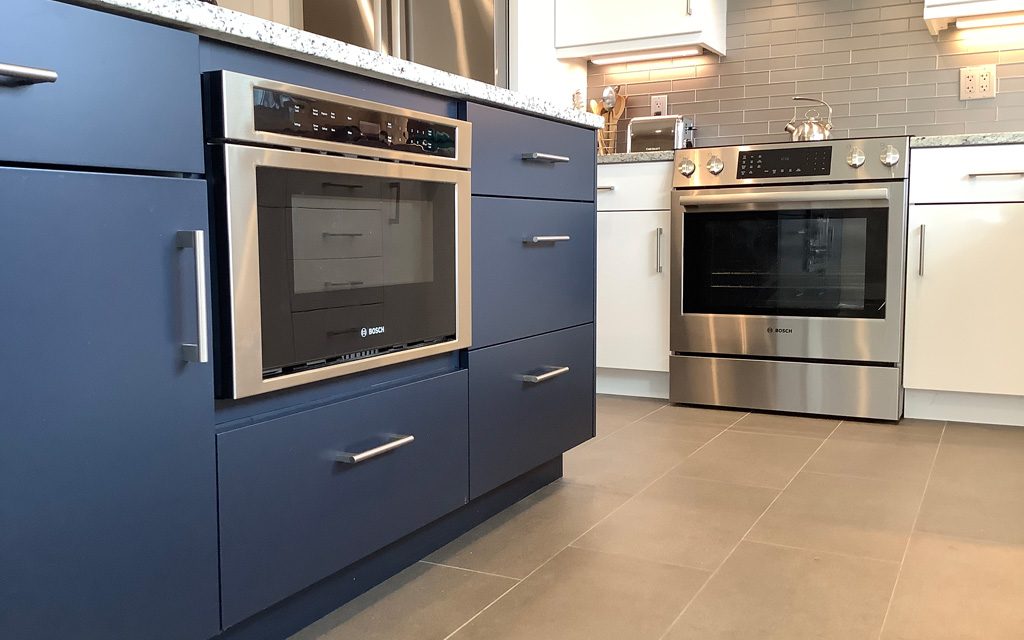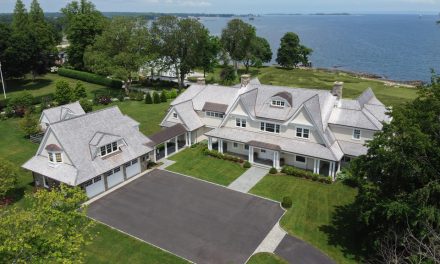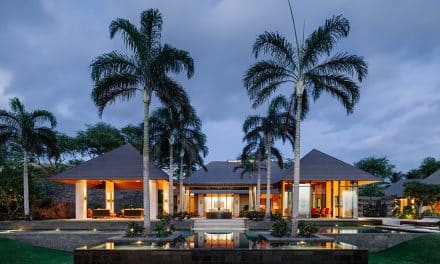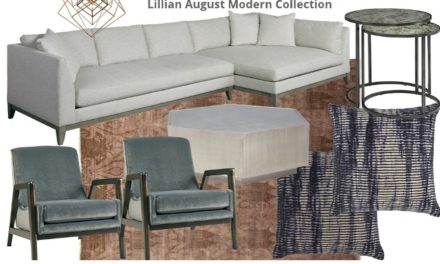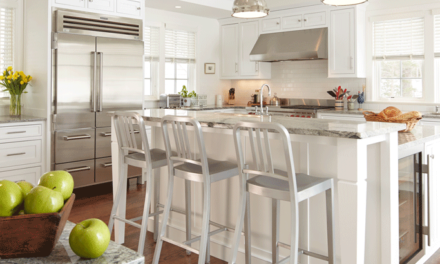Hey guys, welcome back to My Kitchen Sucks – this is the place where you can follow me as I work through my very own home kitchen renovation project. This is episode No. 11 . Our kitchen is complete and I am super excited to show you the results. We absolutely love our new kitchen.
It’s been a great experience. Our builder did an awesome job and we are now comfortably living in our new kitchen. It’s looks beautiful, but more importantly, it works so much better than the old one. Early on in this project (way back in Episode No. 2) my wife and I established 5 Goals. These goals were the drivers of the design and related to those things that we knew would make us happy and bring joy to the space. I want to look at each goal and show you how we accomplished them.
Goal No. 01 – Out with the Old, In with the New
We desire a fresh, clean look in our kitchen from floor to ceiling.
Our first goal was to clean out the old and bring in with the new. We desired a completely fresh and clean look in our kitchen. So, we now we have that fresh kitchen – everything is new and the style matches our dreams. We absolutely love the simple cabinets and modern pulls, and of course the added contrast of the BLUE color at the island. And, oh those countertops, we knew we loved them in the showroom and we love them even more now that they are installed. They tie the kitchen together, unifying the cabinets, the appliances, and the backsplash tile.
Goal No. 02 – Add windows to get more natural light and allow us to have a better connection to our yard.
Our second goal was to add more windows to get better natural light and allow us to have a better connection to our yard. Small spaces feel even more cramped when they do not have a visual connection to the exterior. Our old kitchen was cramped, so we opened up some walls and added big windows over the kitchen sink. This has allowed light to flood the space and also give us a feeling of expansiveness. Now, our kitchen no longer ends at the walls, but spills visually outside. We love the sunsets we get to see from these new windows.
Goal No. O3 – Create a better social experience for our family and guests.
Goal number three was an important one for this transformation to really work. It was to create a better social experience for family and friends. Before, we had no place to socialize within our kitchen. People gathered awkwardly, standing in the middle of our space with no place to sit. Even the breakfast area felt disconnected and undesirable. So, we blew a few walls out, which allowed us to add a large working/social island. This really is the game changer of the design. It solves so many problems with one move. Now, the space flows together and the island defines work zones from social zones. The island has become the center of the home, drawing both family and friends to gather. In fact, it has become my go to place while working on my laptop from home.
Goal No. 04 – Design the new kitchen with better work areas.
Goal number four was the key to a better functioning kitchen. We needed this new kitchen to have more (and better) work areas. Our original kitchen had less than 9’ of workable counter space, while the new kitchen offers more than 20’. There is no way to adequately explain how big of an impact this has made. Suffice it to say that we prepared our first Thanksgiving meal in this kitchen. At one point, we had four people working simultaneously without so much as an elbow bump. It’s important to get your work areas in the right spots – room around the cooking surface, room around the sink for cleanup, room for food prep at the island, and room for miscellaneous things at our coffee center.
Goal No. 05 – Do all of this work at a price that we feel comfortable spending.
Our final goal was to do this work for an amount we felt comfortable spending. We set our budget at 70K for all this work. In the end, we spent just over 75K. We made the decision to splurge on a few items. For example, we hired an awesome tile installer and we added a closet pantry. But, ultimately, the added few thousand dollars really didn’t stretch us too much. The results of this new kitchen make the costs seem really well worth it. While it is important to set a budget, it is also just as important to get the things that will bring you joy.
As you can see, we love our new kitchen! Let me give you a brief tour of the space and show you some of the highlights:
The blue + white cabinet combo – this is visually stunning and elegant, and has just the right amount of modern for our tastes. We did not know what to expect when we made this decision – but WOW we love it!
The island – this has become our new center of life, it dominates the room, but with ease about it. It sits there organizing the room and how we use it.
The coffee center – helps de-clutter the space and adds just a little design accent to the side of the kitchen
The pantry closet – this has become one of the most surprising elements of the space. It really is the workhorse of the kitchen, allowing us to store, but with easy access.
The tile floor and backsplash – clean, modern, sophisticated – all the things we desired for our space. It sets the backdrop for all the drama around it.
The big sink – this allows me to clean the way I have always wanted to and eliminates the need for a drying rack.
The microwave drawer – this is a little space-saver and helps to de-clutter the room. Plus, I love the height and easy access it provides (just wondering what will happen if it breaks).
The natural light – the kitchen is now the bright spot. This light draws people to it and helps reinforce the center of the home.
So, there you have it, my kitchen used to suck, but with the power of good design and the hard work of some really talented people, my kitchen has been transformed. It works for us better than we even imagined and it looks beautiful. It’s just what we dreamed about. We love our kitchen!
Thank you all so much for being a part of this journey. I hope that you learned a little bit along the way. I know that I did. Maybe you can use this as inspiration to take on your very own renovation project. While it may seem daunting, done right, the results are well worth it.
I hope to see you all soon at Your Modern Cottage!
We could not have done it without these amazing companies:
Advantage Contracting – Custom Home Builder acted as our General Contractor.
Rick Brauchler Jr. and Company – Custom Home Builder let us work with his awesome craftsman.
Gedney Kitchens – Kitchen Design company worked their magic in our space.
Cabico Custom Cabinetry – Manufacturer of the cabinets that we used. We love these products.
Tile America – Provided our awesome floor tile and backsplash.
Page Hardware – Supplied all of our appliances.
Bosch Appliances – Our appliances of choice – great quality and priced right.
Decorative lights by Kichler

