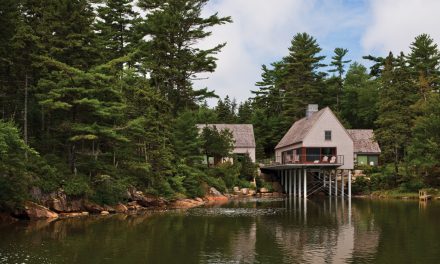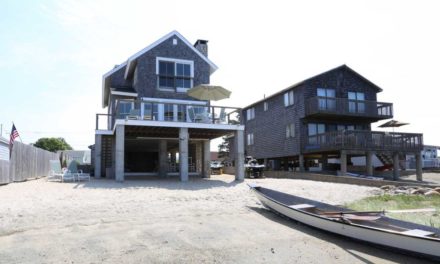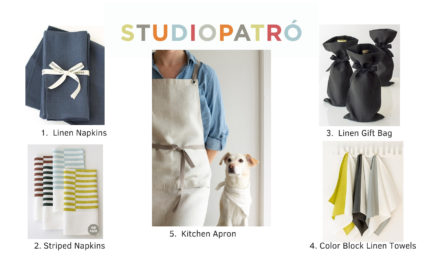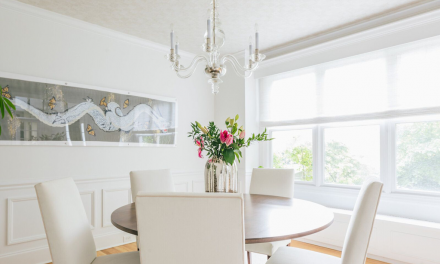Hey guys, welcome back to My Kitchen Sucks – this is the place where you can follow me as I work through my very own home kitchen renovation project. In the first few episodes, we defined our kitchen renovation project. Now, it’s time to Design It!
As a residential architect, design starts, for me, in my mind, dreaming and thinking about clever solutions and unique ways to solve the design challenges. But, nothing becomes real until we finally put pencil to paper. Dreaming turns into design when we get thoughts out of our heads and into some tangible form, so that others can understand and see our visions. We call this early phase of design “CONCEPTUAL.” Let me show you how I developed the conceptual design for my kitchen.
START WITH WHAT EXISTS
My kitchen project is a renovation, so I have existing walls, doors, windows, ceilings, cabinets, appliances and all sorts of things. These are my existing conditions. In order to design, I need to have this information documented at a scale that I can work with.
Here is my existing kitchen area in floor plan view. I spent time to measure accurately and draw this in a software that I use all the time. This now becomes the starting point for my design. I need to know what exists in order to plan realistically. Now, I have the two things in place to start my design – existing conditions drawn to scale and my defined project dreams and goals
USE LOOSE FREE HAND SKETCHES TO THINK, TEST, AND THINK AGAIN
Starting design can be intimidating. I like to use free hand sketches to get my thoughts down. These are not precious documents. I allow myself to make mistakes and redraw and trace over. In essence, it’s like doodling or brain dumping, but with a purpose. Once I’ve exhausted one idea, I can easily switch to others, testing my design thoughts in rapid form.
But here is the key – as I’m sketching, I am thinking about the design goals that have been set. For my kitchen, we established 3 key design related goals.
Let’s take a look at some of my design sketches and see how I have addressed these specific goals.
Create a better visual connection to our yard and between our spaces!
Opening up views, both inside and outside, help small spaces feel bigger and connect us with our environment. By removing some walls and adding a larger window at the kitchen sink zone, I can open view lanes throughout the kitchen and into our breakfast area and even through the dining room. The result will be the feeling of more space with more light and awesome views to the yard.
Create a better social experience for my family and friends!
My existing kitchen has no space to gather as a group and connect with one another – a least in a comfortable way. Removing those walls mentioned previously does double duty. It not only opens views, but it also helps to create a better social space. My kitchen and breakfast area are now connected – even the dining room no longer feels isolated. Add an island and now you have the hub from which people can socialize with one another.
Create better work areas!
My existing kitchen has absolutely no working counter space, so it is vital that we lay out our new space better. By adding a large island and creating a separate “Coffee Center,” my workspace has not only increased in physical size, but defined better. Oh, and the added pantry space can act as a work area as well. In this concept sketch, you can see we go from about 9’ of workable counter space (and that is being generous) to over 21’ – and configured in all the right spots. And all of this is achieved within the same footprint of the existing kitchen – it’s amazing what a little design can do!
THE CONCEPT PLAN
Here is the concept plan drawn to a more finished level. Through sketch iterations, we can keep refining until it’s just right. The design continues to evolve this way as we think and adjust. It’s a work in progress, but sooner or later we need to settle into a final direction.
Next time we finalize the design and turn these sketches into working drawings. These drawings will become the basis for making selections and eventually pricing our kitchen renovation project.
This has been fun! I look forward to sharing much more helpful information in the upcoming episodes. Be sure to stay tuned. Thanks for joining us once again. We will see you soon, here, at Your Modern Cottage!
If you missed the last episode, click here.
And if you’re just tuning it, all episodes are housed under the category, “My Kitchen Sucks.”





