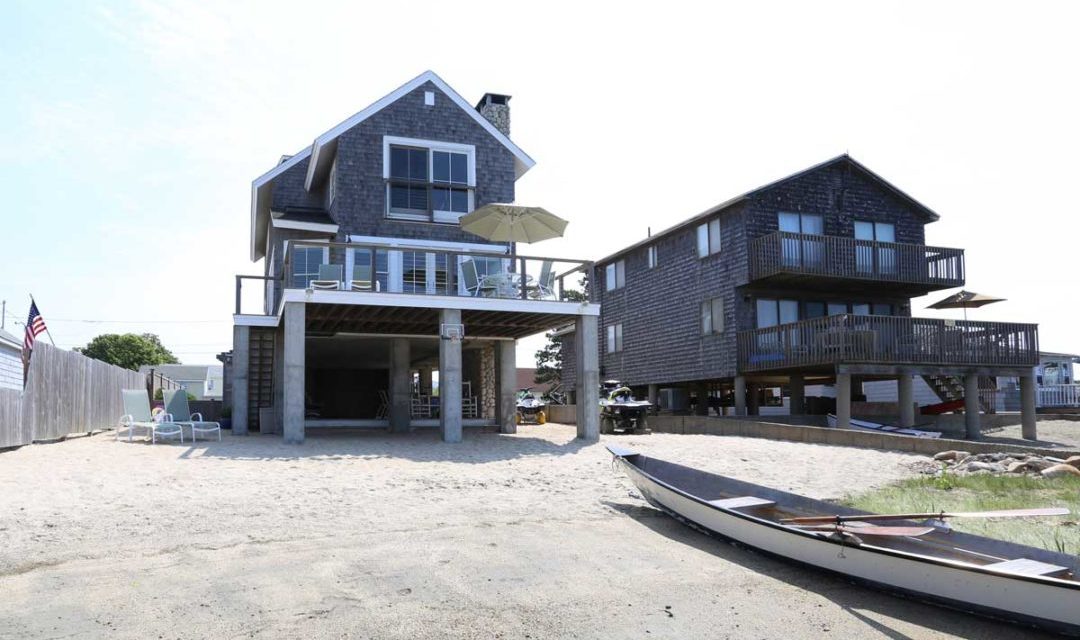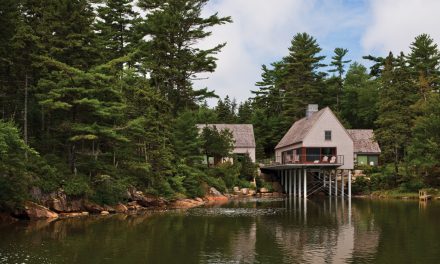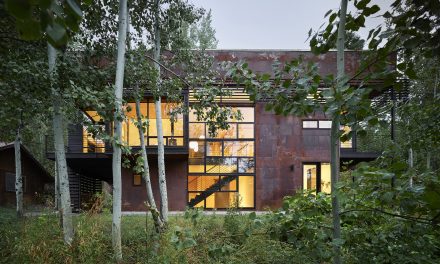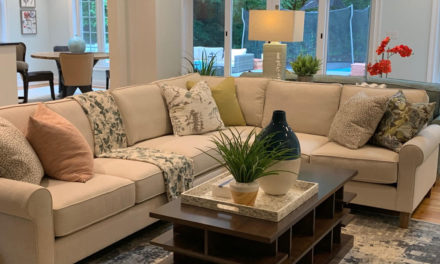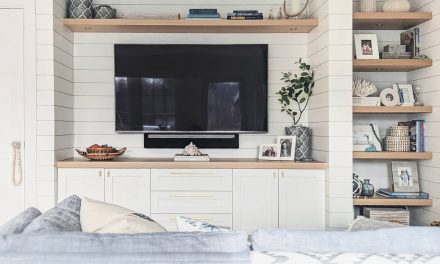Let’s Break it Down
First what does V-Zone mean, anyway? If your property lands within a V-Zone, as designated by FEMA (Federal Emergency Management Agency) and NFIP (National Flood Insurance Program), it means there is a 1% chance each year of severe flooding. The V-Zones are typically in the closest proximity to the coast and are exposed to the highest wave action (three feet or higher!).
An elevated home is at least seven feet above the ground (if you want to drive a car beneath it, that is). Depending on the Base Flood Elevation your property lands in, the space beneath your home could be even taller. So, how can we utilize it?
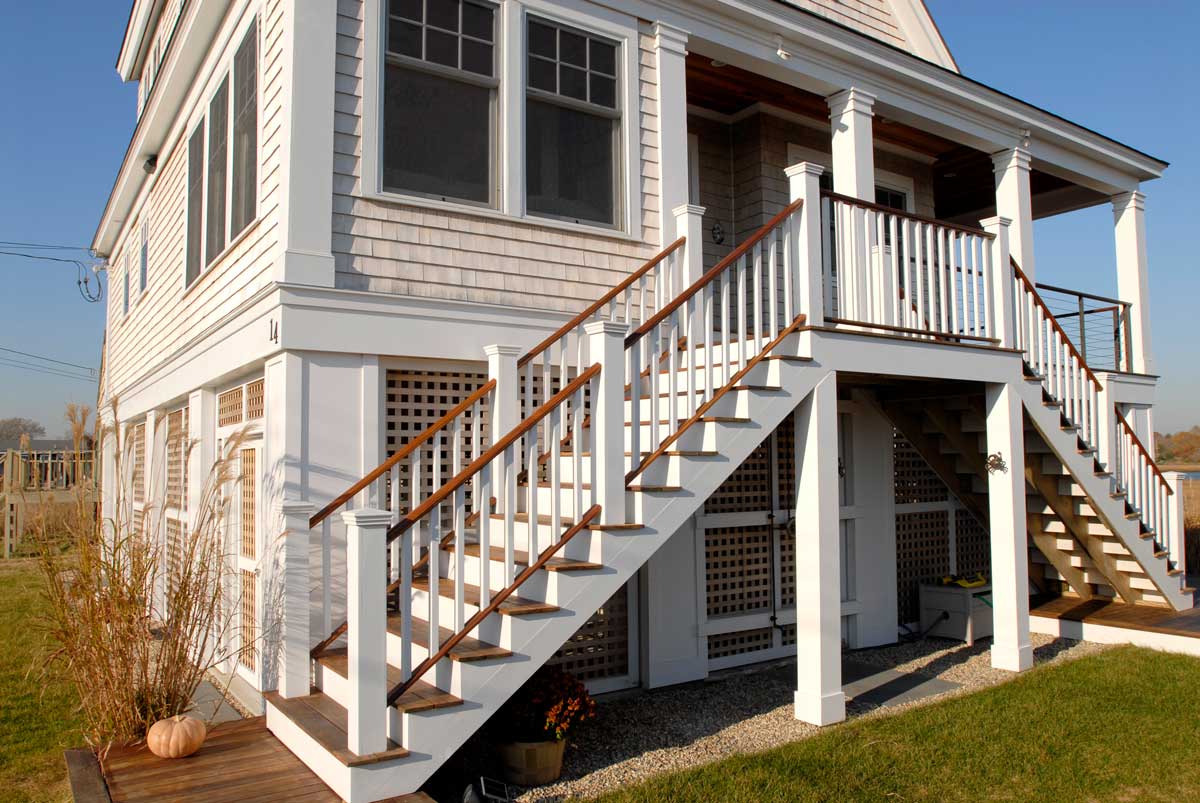
How Do We Get Up To Our House?
First things first, if we lift the house out of the ground at least seven feet, how do we get up there? One of the ways we try is to meld the home to the earth. We make it feel a bit more grounded by designing welcoming stairs. Often, we break up the stairs with multiple landings. These can be used for planters to help break down the height and not feel so daunting.
But, now that the stairs are within the flood zone, they need to be built in a specific manner. The vertical portion of the stair (the riser) needs to be connected loosely. This is so they can “breakaway” in the event of a flooding storm to allow water to flow freely throughout the stair.
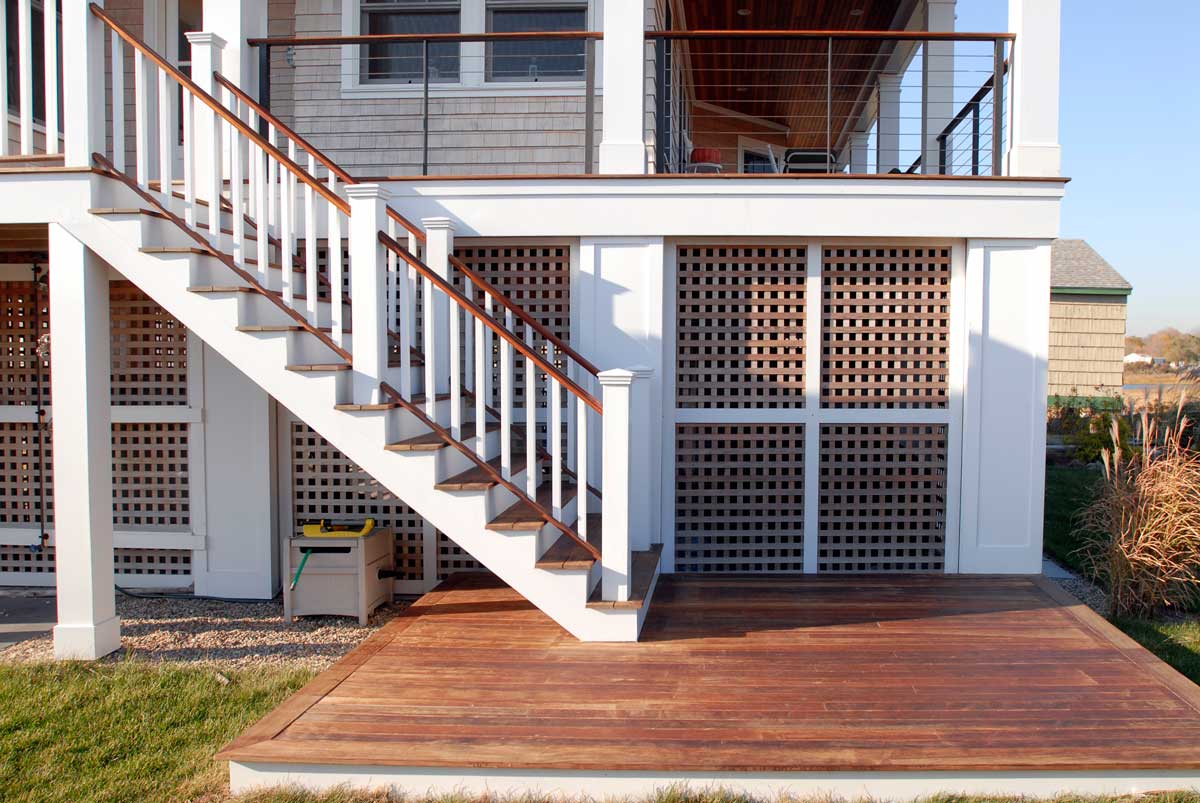
What Can We Do Below Our House?
A typical solution we see in our small beach communities in Old Lyme and Old Saybrook, Connecticut is the need for parking! An elevated house creates a perfect covered parking area for you and your guests. But that’s not all! While parking spaces are a practical solution for tight lots, we’ve also designed play spaces for children with built-in sandboxes, dining areas, living areas and even sleeping quarters! Exciting, right? We love to imagine a nice, hot summer day lounging in the shade beneath your house, toes in the sand, and a pina colada in hand. Ahhh.
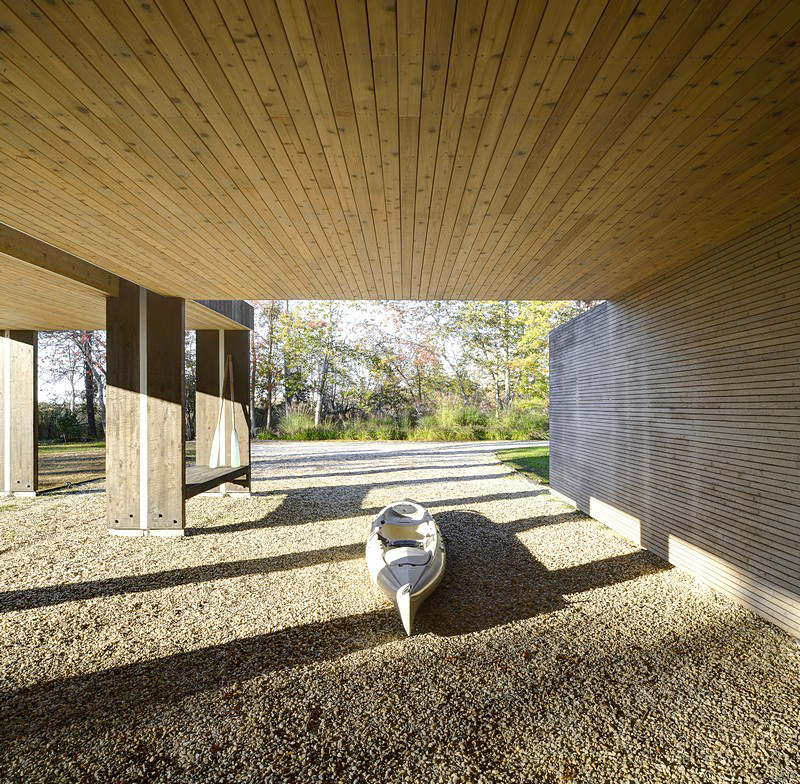
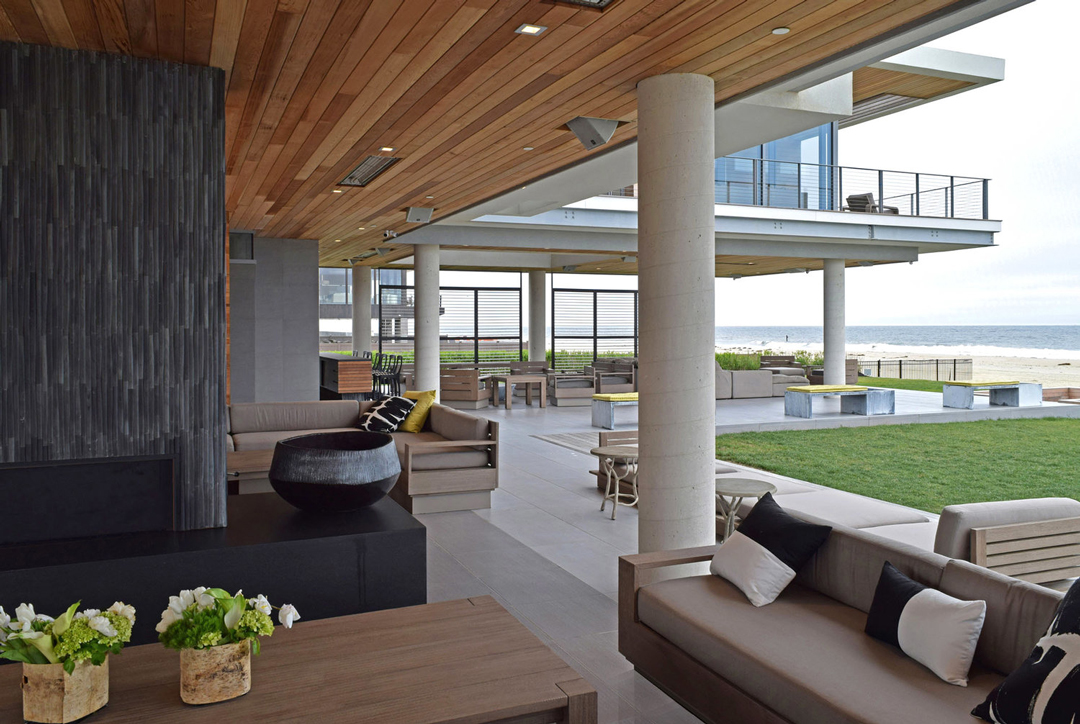
These two photos are great representation of how to use the space below your elevated home. It can remain open for car and boat storage like Bates Masi Architects did in Long Island (left). Or, it can be a cozy hang out spot like Studio Peek I Ancona Architecture designed on the right in New Jersey.
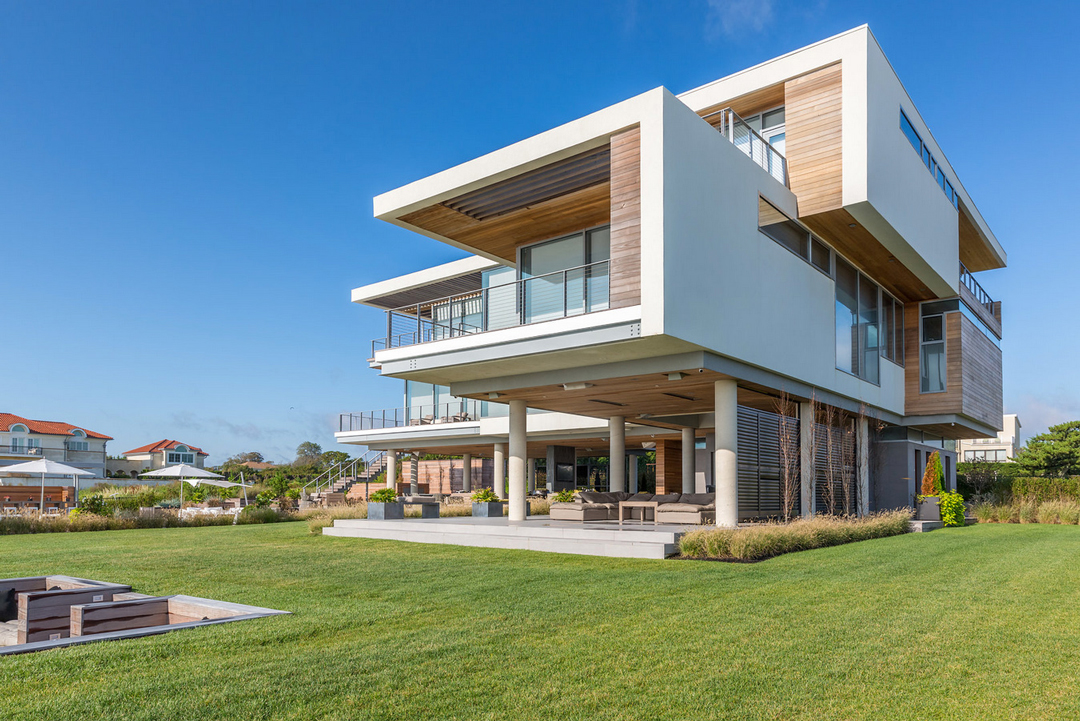
What are Breakaway Walls?
When lifting a house significantly out of the ground, adding walls or some type of privacy screening helps make the space feel cozier and enclosed. There are several ways to accomplish this, but they all must have one thing in common: breakaway construction. This means that anything built below the BFE (other than the structural piers holding up the house) must be built in such a way to not withstand the flow of water. Basically, the walls must easily be separated from the structure. Remember, the goal is to have the house remain standing in the event of a storm. Anything that qualifies as “non-structural” must be able to detach to allow free and natural water flow.
Breakaway walls can come in all different shapes, sizes and styles. Our mind may typically go to lattice, but we are constantly trying to rethink the norm. We’ve even discussed putting these breakaway walls on pulley systems to get them out of harms way when when a flood does come. However, we have not yet executed it, but we’ll let you know when we do!
Featured image and two following images: Design by Point One Architects

