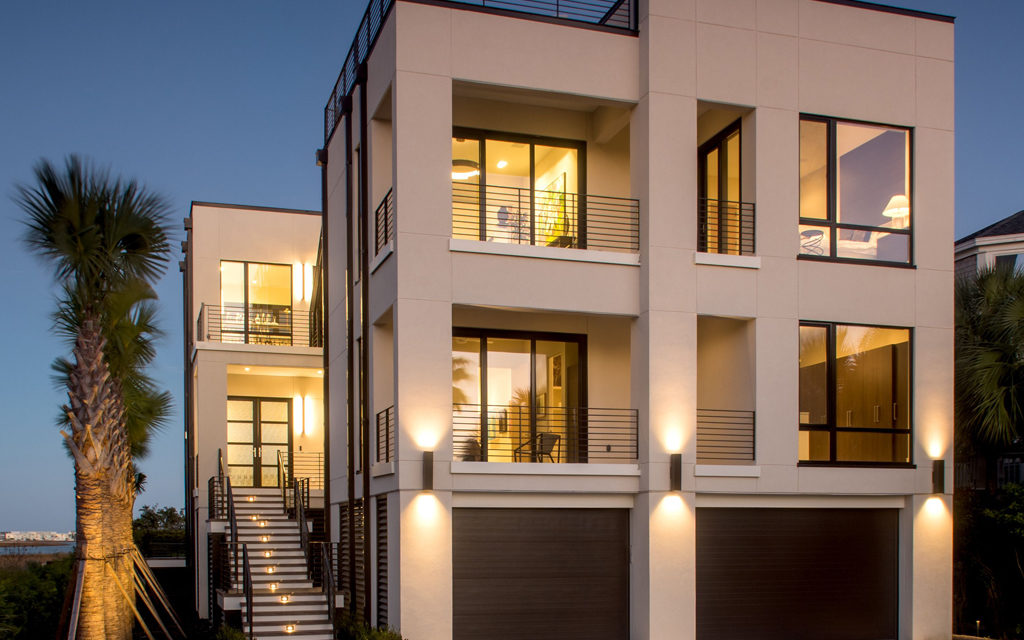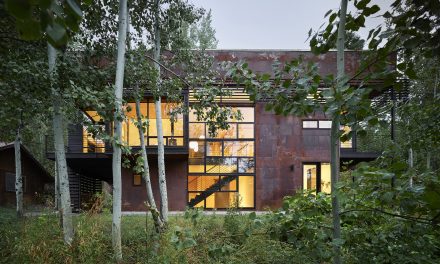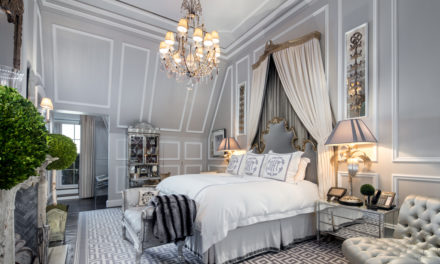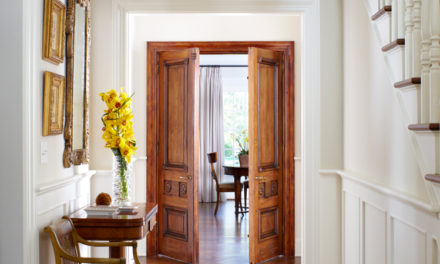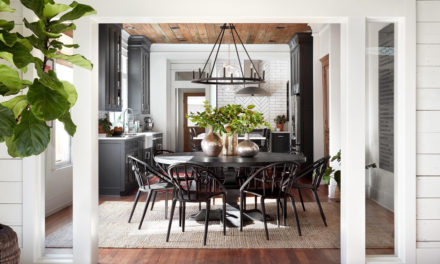Hey guys, welcome back to DESIGN EXPLODER – this is the place where we take a closer look at spaces and homes that we love and uncover some of the secrets behind the design!
What Makes a House a Home?
Our philosophy is that homes are designed to support our lives. They become the foundation for families to grow and they are a physical extension of you. Good design helps elevate a house to a home – a place created uniquely for you; one that supports and enhances your lives! This modern cottage is a beautiful home. It has been designed to enrich the lives of the homeowners. Rachel Burton of Swallowtail Architecture worked closely with the owners to develop a home that they never thought could exist. But, here it is, standing beautifully on Sullivan’s Island in South Carolina. Rachel worked with her clients in her unique way to uncover their dreams, desires, and needs. The result is a home that balances beauty with function. Today, we are going to take a look at two specific design ideas that make this home special.Finding Design Opportunity
Lying in a food zone, this home, dubbed “The Gallery House,” had to overcome some unique challenges before it could become a reality. Flood regulations and strict zoning requirements set strict rules right off the bat. Rachel was able to use these rules to her client’s advantage and turned restrictions into opportunities. One such opportunity was to create an upside-down house (living on the upper floor and sleeping on the lower floor). Add this to the need to be raised for flood reasons, and this means three levels of home – parking and storage at grade, entry and bedrooms on the second level and living, kitchen eating on the 3rd level. The “upside-down” configuration allows the spaces where we spend the most time to get the highest and most expansive views.Circulation is a Celebration!
But, with this design, that means one needs to travel up two flights of stairs to get to the kitchen and living spaces. For some people this might be a non-starter. But, for Rachel and her clients, it became a wonderful design opportunity. The design does not try to hide the fact, but instead, celebrates it. Rachel took the opportunity to use how one moves through the home, turning it into an experience and not a chore. It starts outside with the modern garden steps leading to a gentle and elegant exterior stair. Landings at various levels give us time to pause and experience the journey. Upon arrival at the front door, we are greeted with shelter from a cantilevered portion of home above. Open the doors and the view up the IntraCoastal Waterway becomes your greeting. This first level of living is for bedrooms, an intimate family room, and a strategically placed wall of art. This gallery spaces guides one to the next stair, up to the living level. The stair cuts a dramatic slot in the home allowing light to flood the interior spaces and provides natural light for the art wall. At the top of the second flight you arrive at the living room. The entire view opens up, directing you toward the expansive exterior living space. The view from here is spectacular. But wait, there’s more… Rachel added a bonus stair up to the roof deck. The full journey ends with the reward of a 360 degree view of the entire region. It’s definitely worth the climb. Traveling up two flights of stairs might be a chore in the minds of some people, but for these homeowners, it becomes the journey from the mundane to the surreal.Art and View are Treated as Equals
It’s clear that these homeowners have a passion for art, so much so that it became a theme for the design. Rachel was challenged with placing an extensive art collection in the home where solid walls are limited and expansive views desired. The solution – treat both view and art equally. So, Rachel sensitively balanced the desire of both by treating them both with the same respect. In order to make this house a home, the two would have to live with one another in harmony with neither view nor art dominating, but each supporting each other. Rachel strategically places both in just the right spots. One moment a beautiful piece of art is positioned to attract your glance. The next, a view becomes framed to catch your attention.All is Framed
Rachel uses the structure of the windows to act as frames. Some large, some small, but all in just the right spot. In fact, one of the homeowners’ favorite views is framed to focus on a bridge in the near distance. It’s this delicate balance between two powerful forces that really make this home special. This could only be achieved in the hands of a clever and subtle designer. Rachel Burton of Swallowtail Architecture shows us that with just a little modern thinking, and some awesome design, you can transform your home into your sanctuary – a place designed specifically for you, a place to unwind and connect with the things that you love. While we may not all have views and art collections like these lucky homeowners, we all can use design to elevate our lives and support the things that we love. Welcome home to your modern cottage. Swallowtail Architecture For more of Swallowtail’s incredible work, check out their website, www.swallowtailarchitecture.com and be sure to follow them on all of their social media channels. Rachel also has a great blog and shares some wonderful insight into design and the design process – it’s a good read.
Thanks for watching. I hoped you enjoyed this DESIGN EXPLODER.
We would love to hear any comments that you have, so please feel free to connect with us and share.

