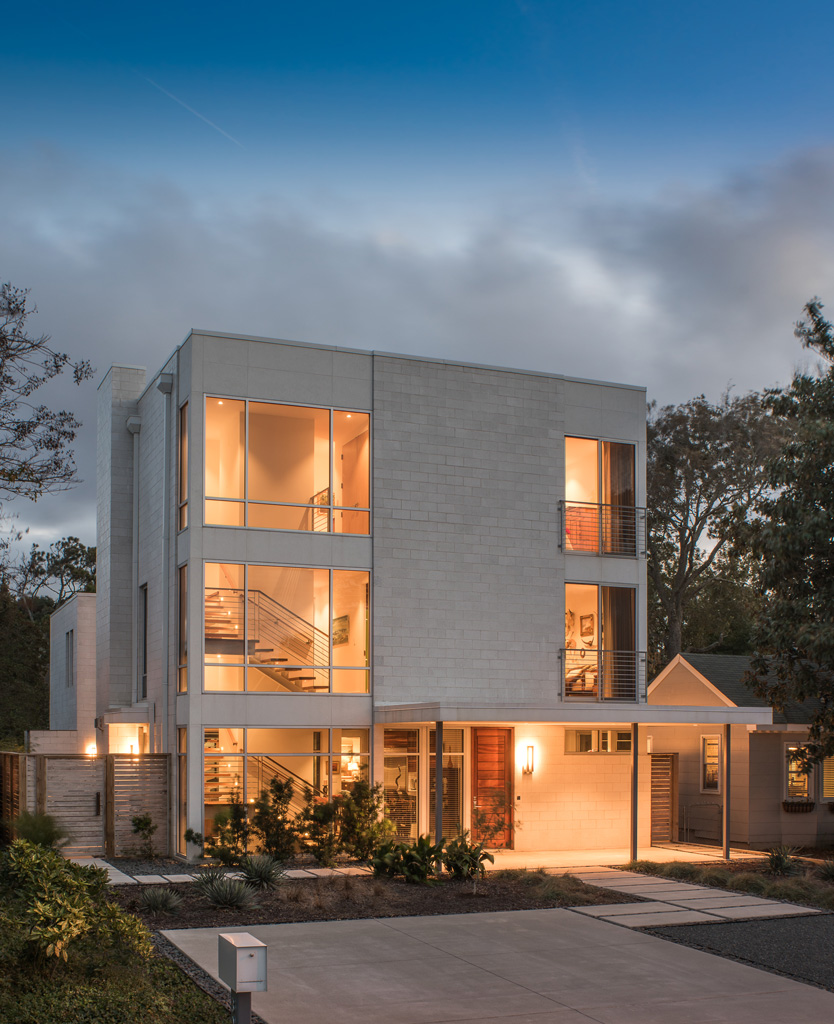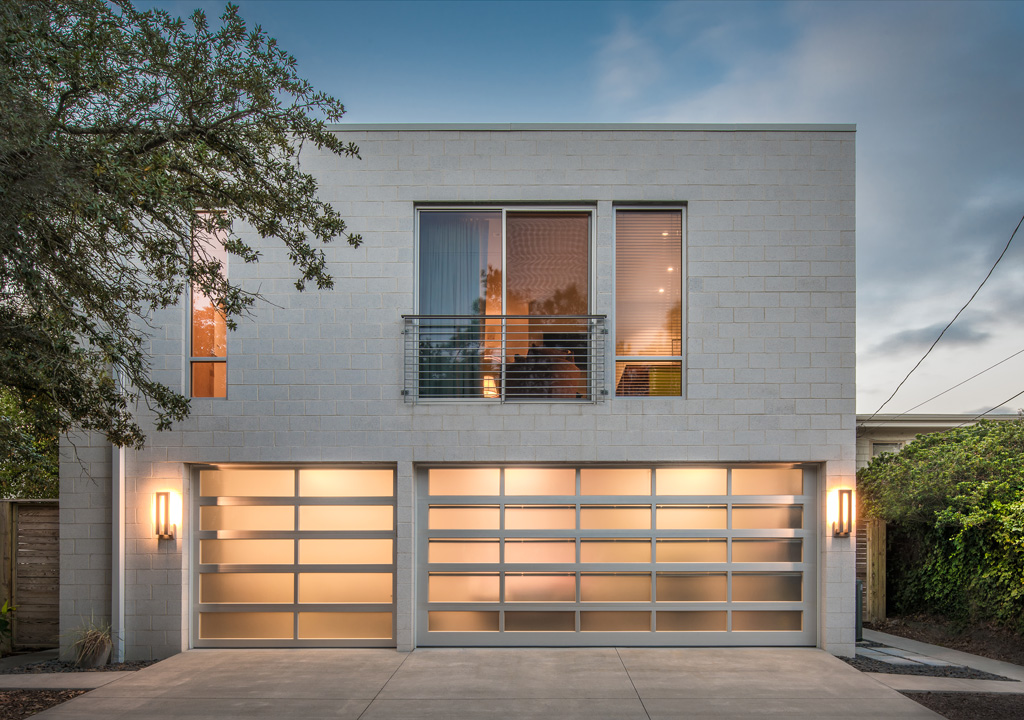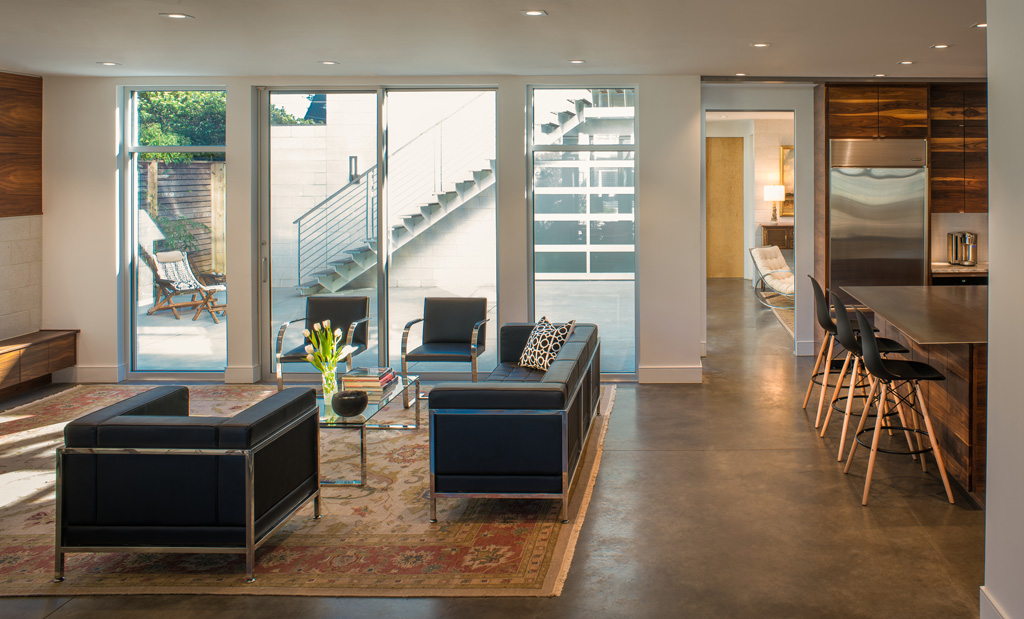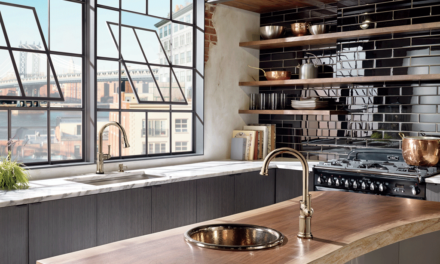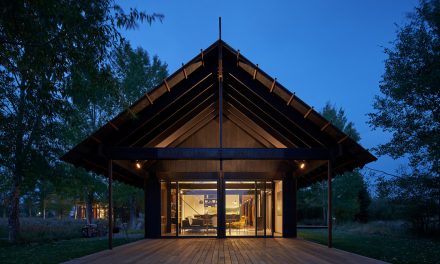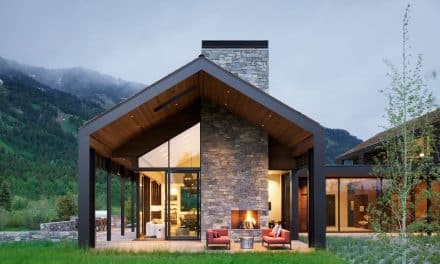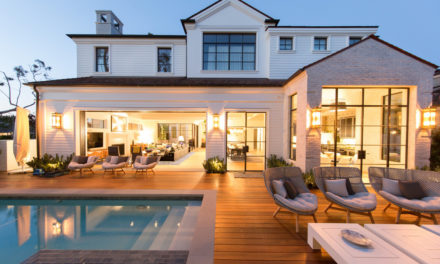Residential Design
This 4,000-square-foot modern cottage is just a few short blocks away from the Virginia Beach oceanfront. The owners provided us with complete artistic license to design a three-story home with a study, music room, guest apartment and a three-car garage wrapped around a private courtyard. The kicker? We had to figure out how to fit it all on a tight, urban lot measuring 120’ x 50’
Outdoor Spaces
One of our ultimate goals when designing a home is to bring the outside in. In a metro area, that’s significantly more challenging. So, we created outdoor spaces that are connected in the form of a courtyard. This gives our clients a comfortable, private space to soak up the sun and fresh ocean air. The home consists of two buildings bridged by a study and outdoor living area, creating a private courtyard.
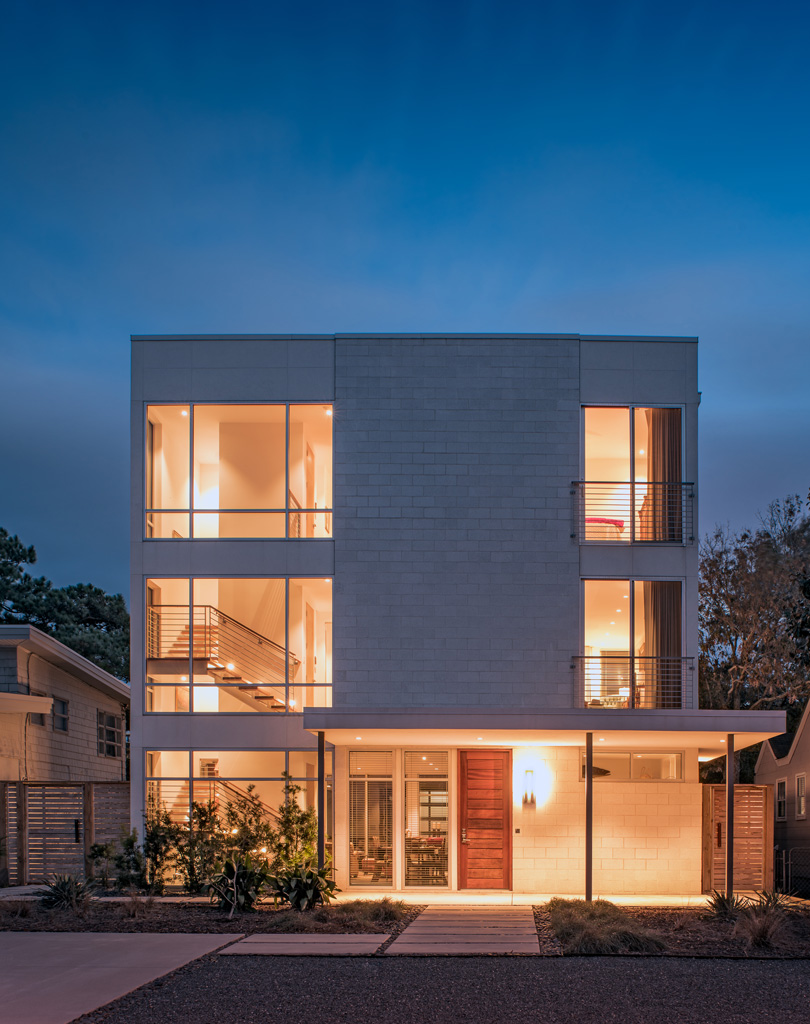
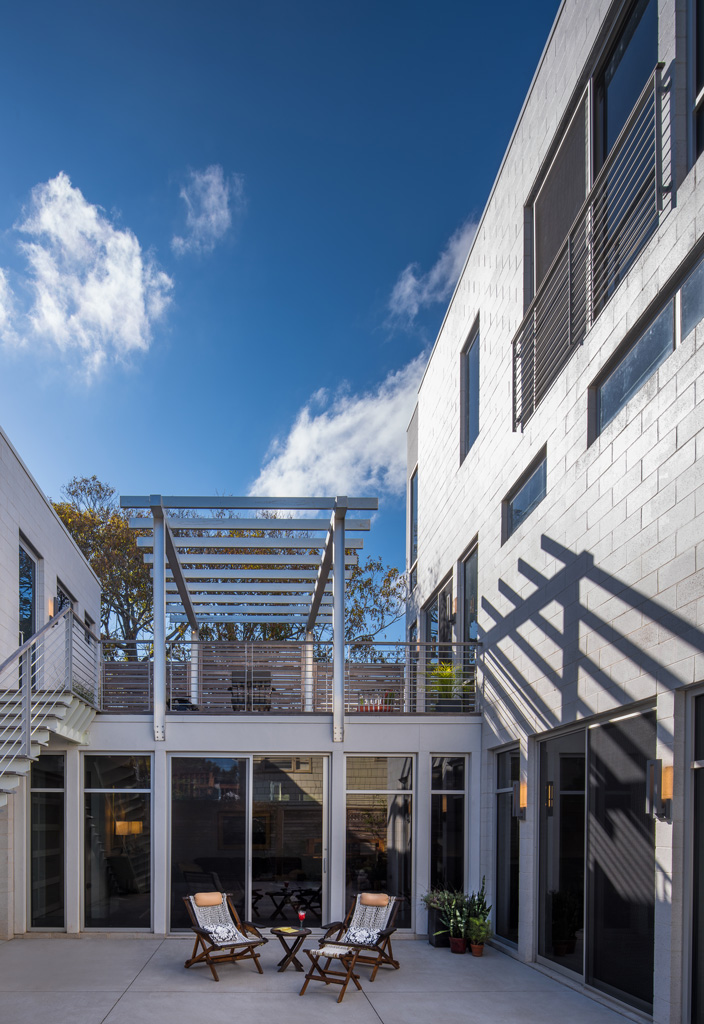
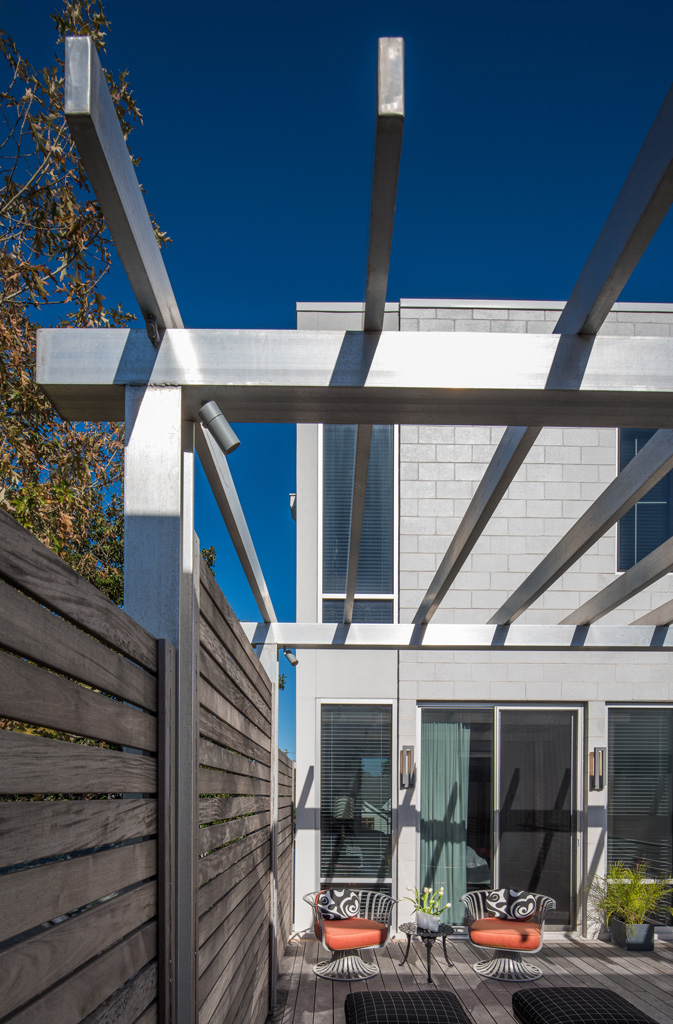
Privacy in an Urban Area
On such a small lot, maintaining privacy is challenging. But, the outdoor courtyard is protected on all sides from neighbors and the street, allowing the homeowners to enjoy an exclusive outdoor living space. It consists of a wood fireplace, multiple seating areas, a sculptural staircase and indigenous plants.
The ground floor of the courtyard is accessible from the main home living room, study and guest apartment. And the second-level master bedroom in the main house opens to a private deck. For complete privacy, the deck is screened from the adjacent neighbor by an Ipe-clad wall. In addition, it’s protected from the sun by an aluminum pergola.
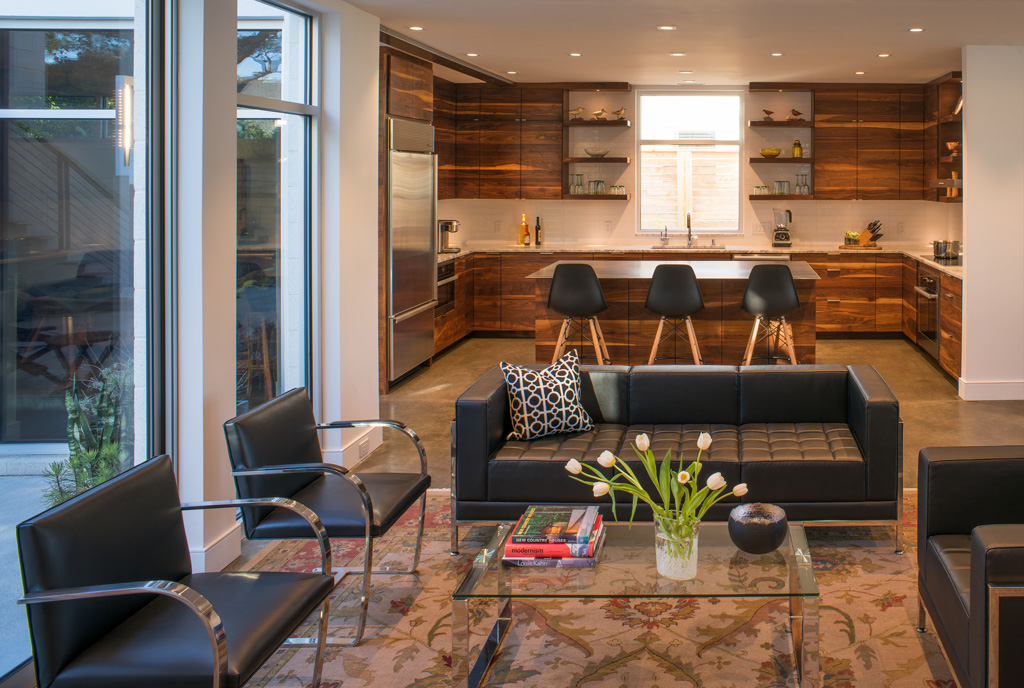
Low-Maintenance, Simplistic Materials
Inside, we chose to use low-maintenance, simplistic materials. The great room floors are burnished concrete treated with tung oil and extend throughout the lower level of the home. Also, the custom kitchen cabinets and shelves are fabricated from horizontally grained solid walnut and are finished with tung oil. The island countertop is made of plate steel, adding a bit of contrast in the rich, earthy kitchen.
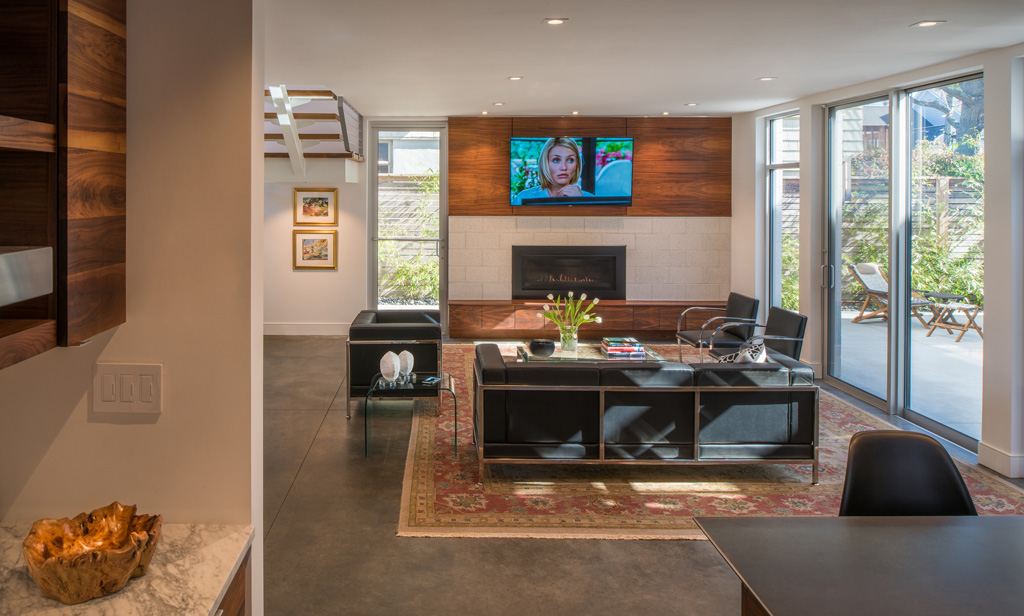
Open Design for Entertaining
The open floor plan gives this home the free-flowing living area our clients desired. Plus, it provides a comfortable space to entertain friends and family. The fireplace is set in burnished white concrete block. This contrasts nicely with a television mantle, hearth, and lower cabinets all made from solid, horizontally oriented walnut.
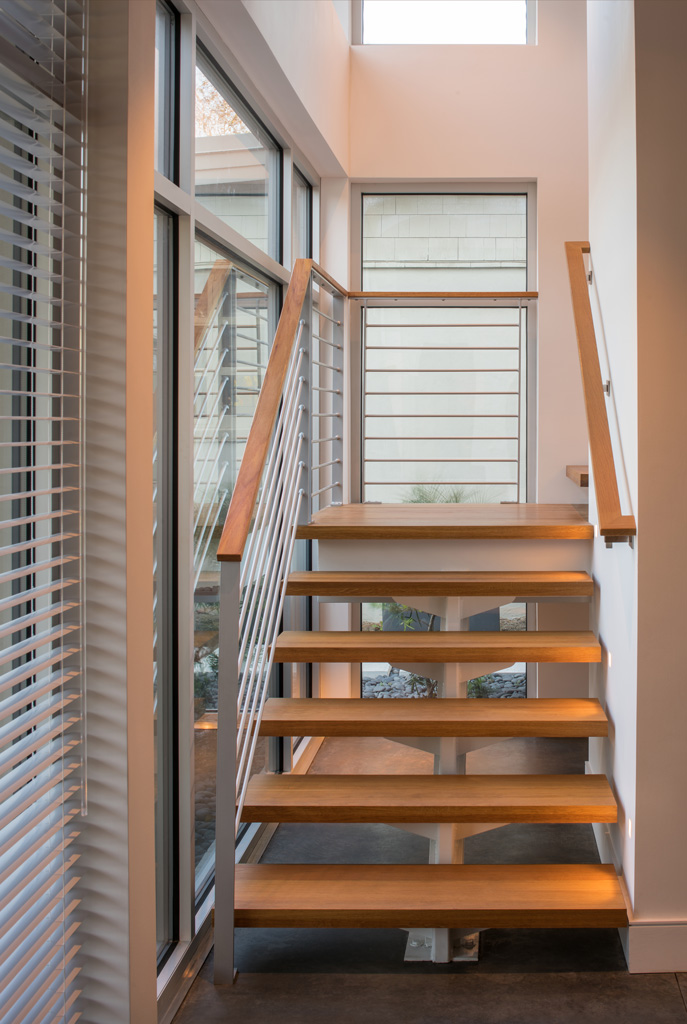
Floating Stairs
The floating stairs, leading to the second and third levels, are fabricated from a steel tube. Treads and handrails are made of solid oak. And the absence of riser boards affords a more transparent and artistic form.
Modern Design
Clad in burnished concrete block, this home has a modern, minimalist style that distinguishes it from the other homes in the area. We chose to use anodized storefront windows for the windows and doors in this home to provide protection from the briny ocean air.
The narrow side yard setbacks are 5ft on one side and 13ft on the other side. And the entire narrow property is enclosed with a 6ft tall Ipe privacy fence.
Photo Credit: Maxwell MacKenzie
