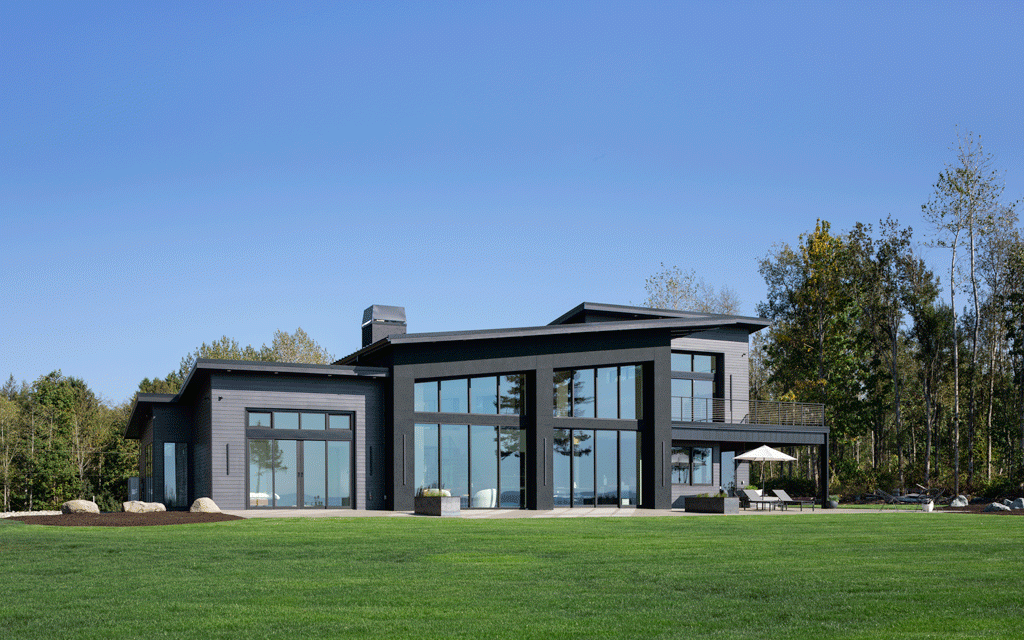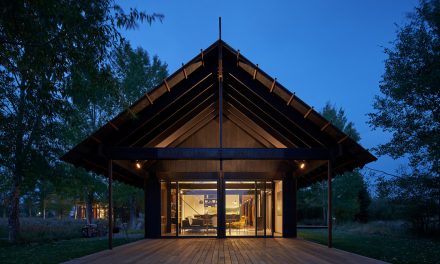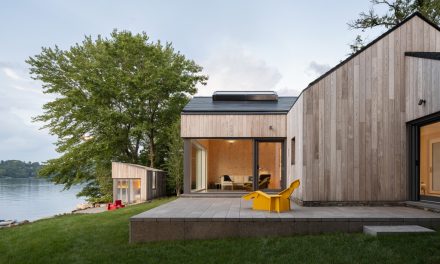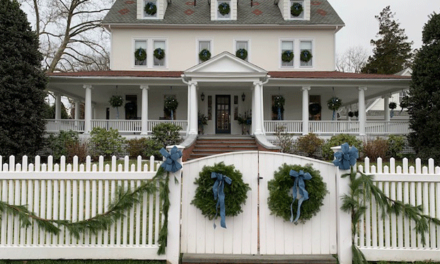This biophilic designed home – a concept to increase the homeowners connectivity to nature to boost health and wellbeing – creates sanctuary and respite from our very complex world and the demanding professional paths the owners have chosen. Andrea is a mental health counselor specializing in trauma work with children and Isaac is in the finance field. They shared their love of sunsets years ago when dating. And back then they could not have imagined how this new home would become their major source of contentment through the all-encompassing connection to nature.
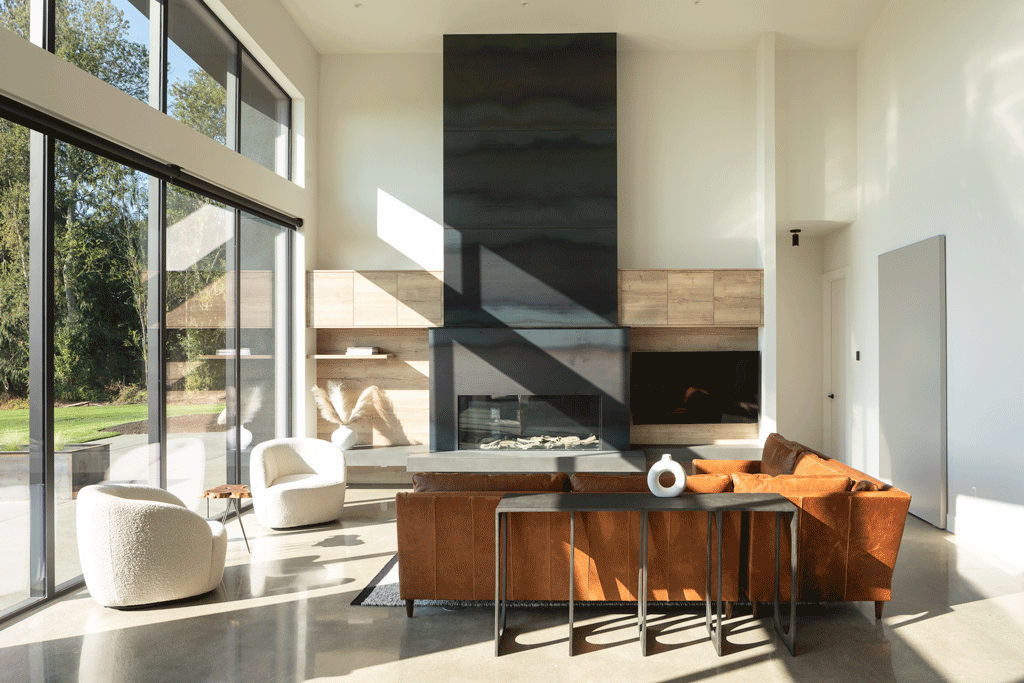
When Isaac and Andrea first walked the property, still in its native state, they were intrigued by the possible views of the sound and mountains from their future home. The neighboring lot just happened to be in the process of being cleared for construction, so they carefully climbed the clearing pile of dirt and logs to see for themselves. Here, they discovered their dream – the unobstructed view of the water and mountains in the distance, the promise of those meaningful sunsets, all while surrounded by the forest of evergreens, maples and lush green ferns tucked in between.
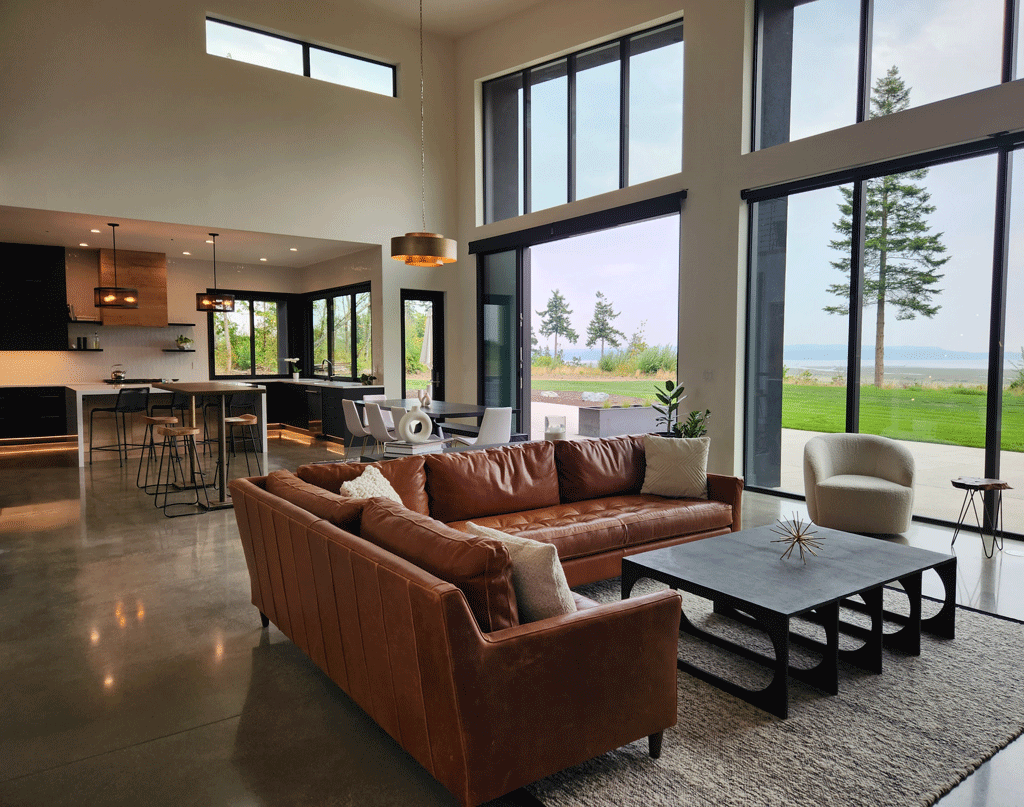
As planning began, the challenge of positioning rooms and activity spaces to connect with the incredible western views and capture the comfort of the surrounding forest became their focus.
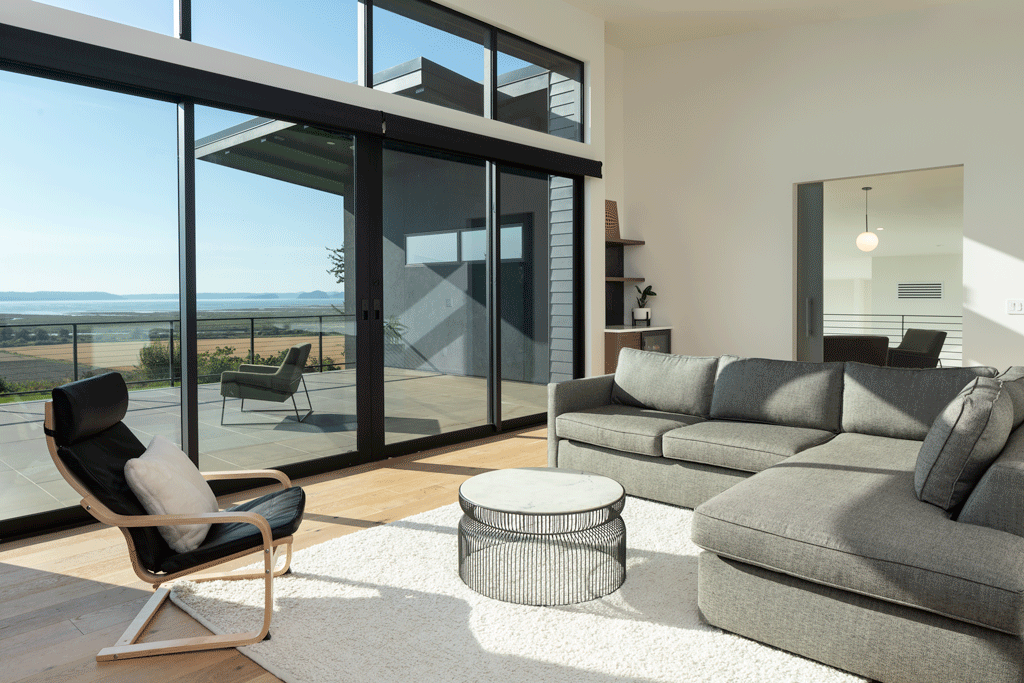
Windows would become the frames of nature’s ever changing art; spatial volumes to welcome the flood of natural light and colorful sunsets. Blurring the lines between the indoors and out was the goal used throughout the design of this sanctuary.
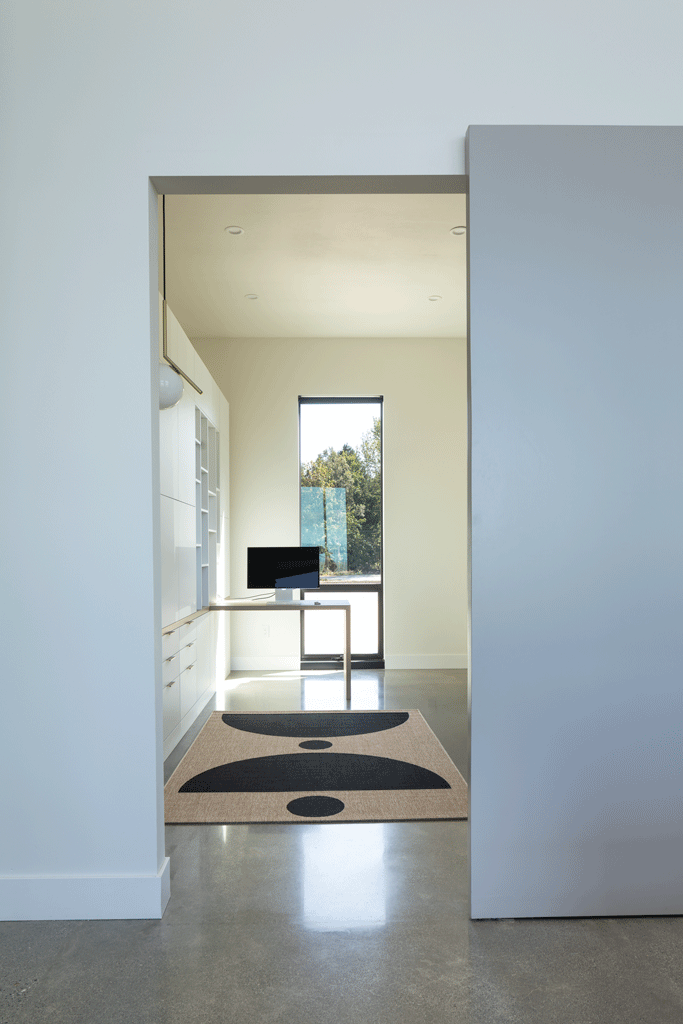
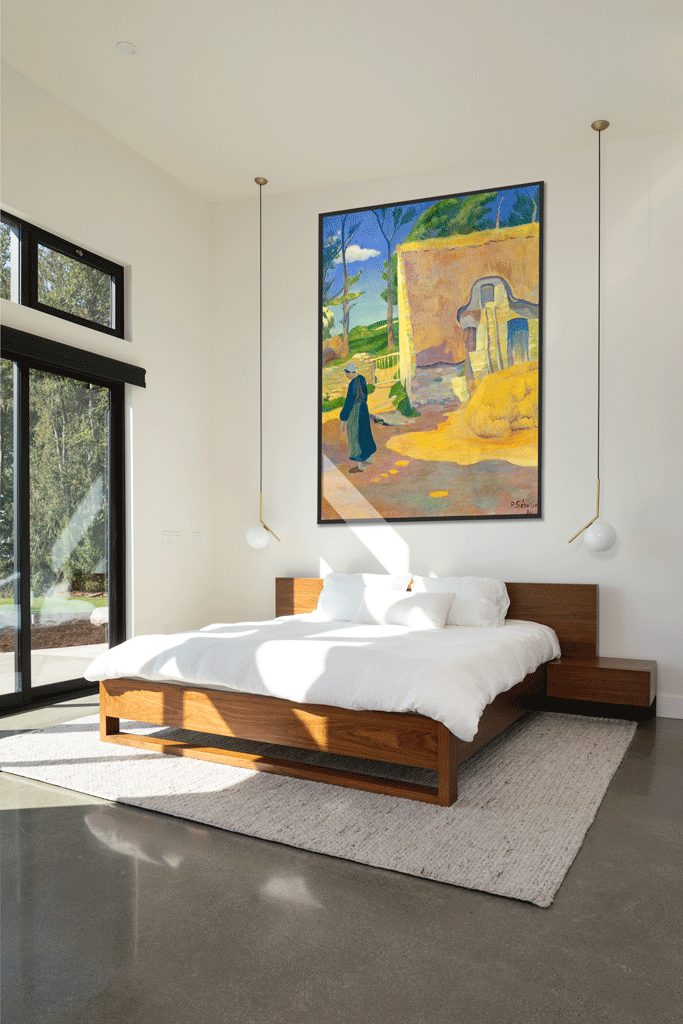
Isaac and Andrea also recognized the quality of time has never been more precious. The design of their home allows this professional couple to not only raise a family, but for each to pursue their chosen career paths. To limit commuting to distant jobs they purposefully created at-home workspaces.
Issac’s office was placed on the ground floor near the great room and entry, while Andrea’s office was positioned to the south on the upper level for more privacy during frequent on-line client conferences. Like climbing onto the pile of logs on that first day, the outdoor deck on the upper floor opens new perspectives and views. Her office is steps from the deck and a place to relax and reflect.
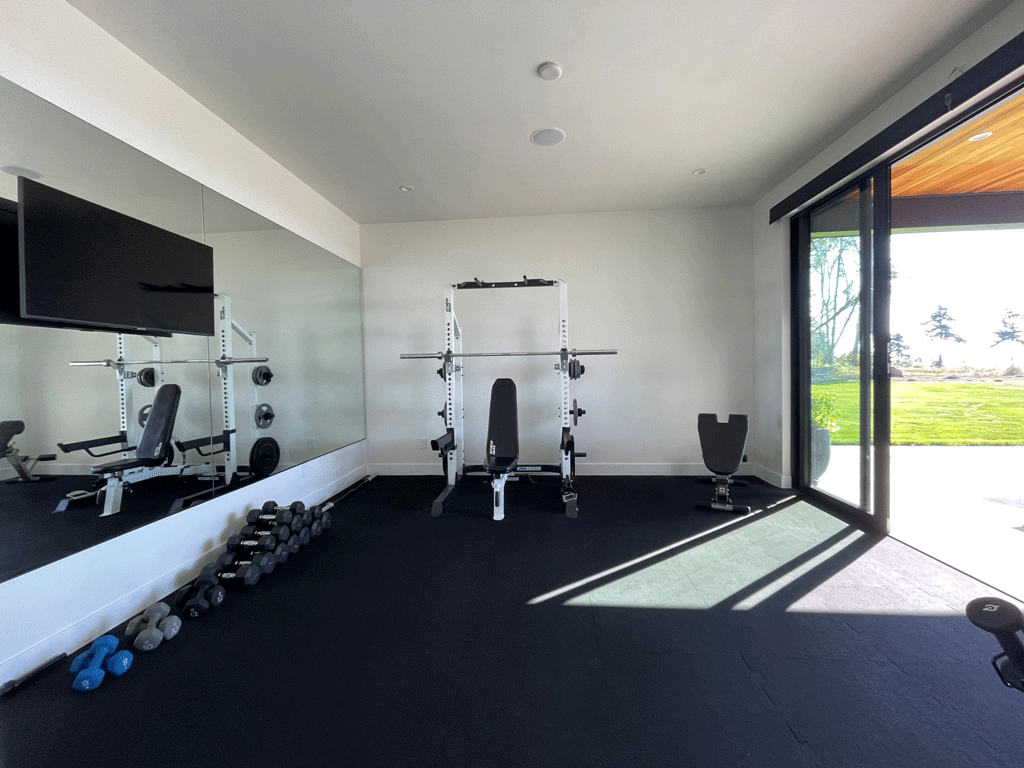
Thoughtful consideration was also given to accommodating their family’s needs. Since their son has moved into the teenage years, his bedroom was placed near the family room to accommodate a gathering place for friends and activities. And, to support their active healthy lifestyle a gym was conveniently located behind the kitchen just off the covered outdoor living area to the south. The gym also shares the views and natural light that encourage and support daily exercise and the overall wellbeing of this family.
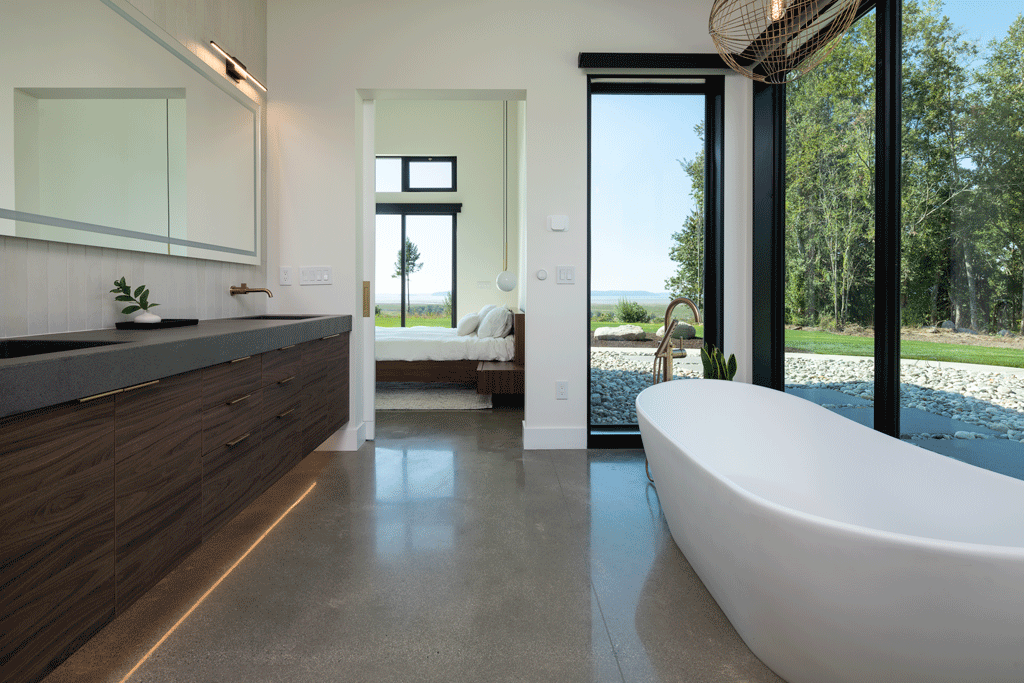
“I have witnessed a positive shift in my care for clients since moving into our home and being able to work from a space where I can draw upon the healing power of my surroundings,” Andrea Maldonado LMHC
This home was designed to nourish daily life in the arms of mother nature.
Enjoy more photos below of this sanctuary designed by Pelletier + Schaar based in Stanwood, Washington.
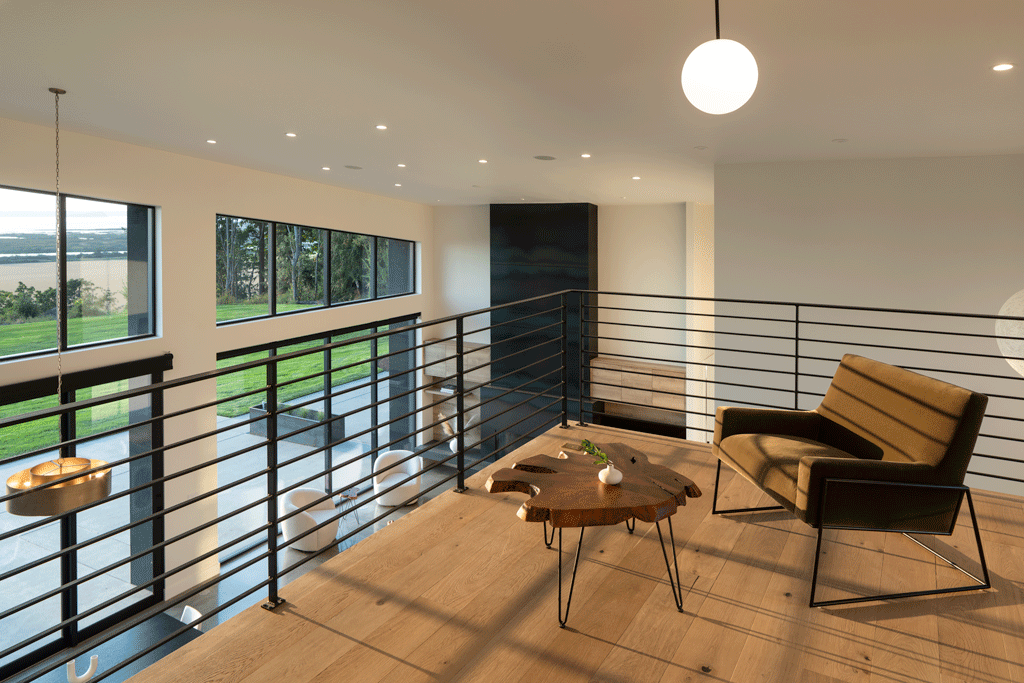
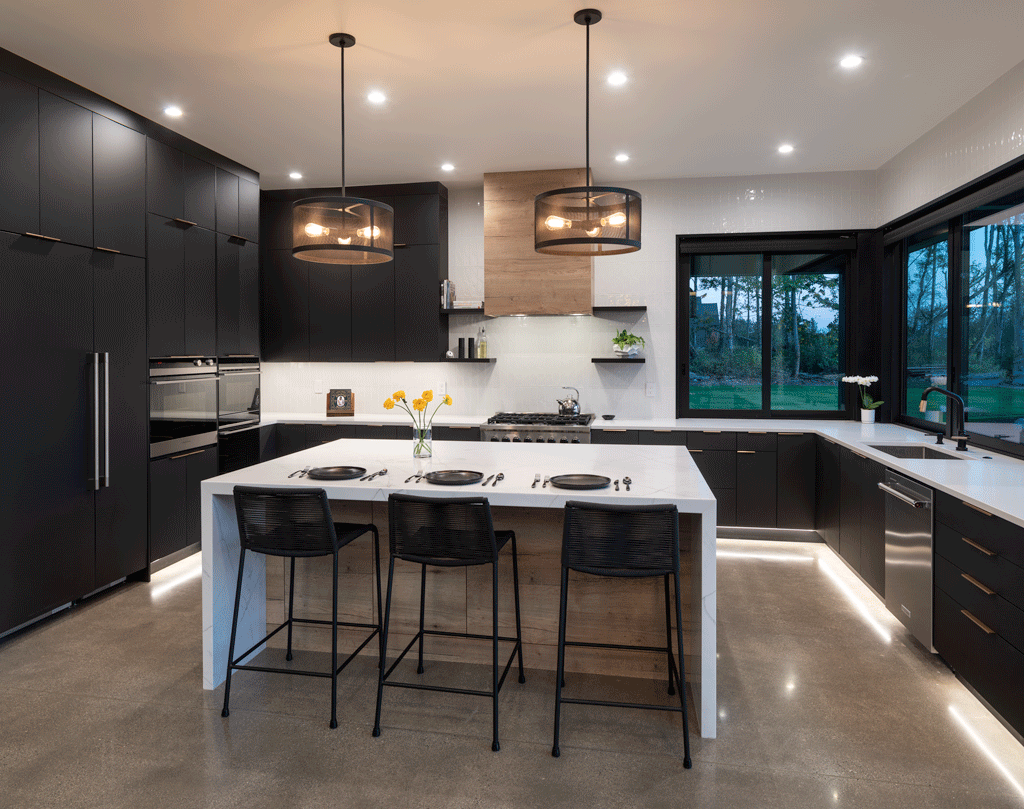
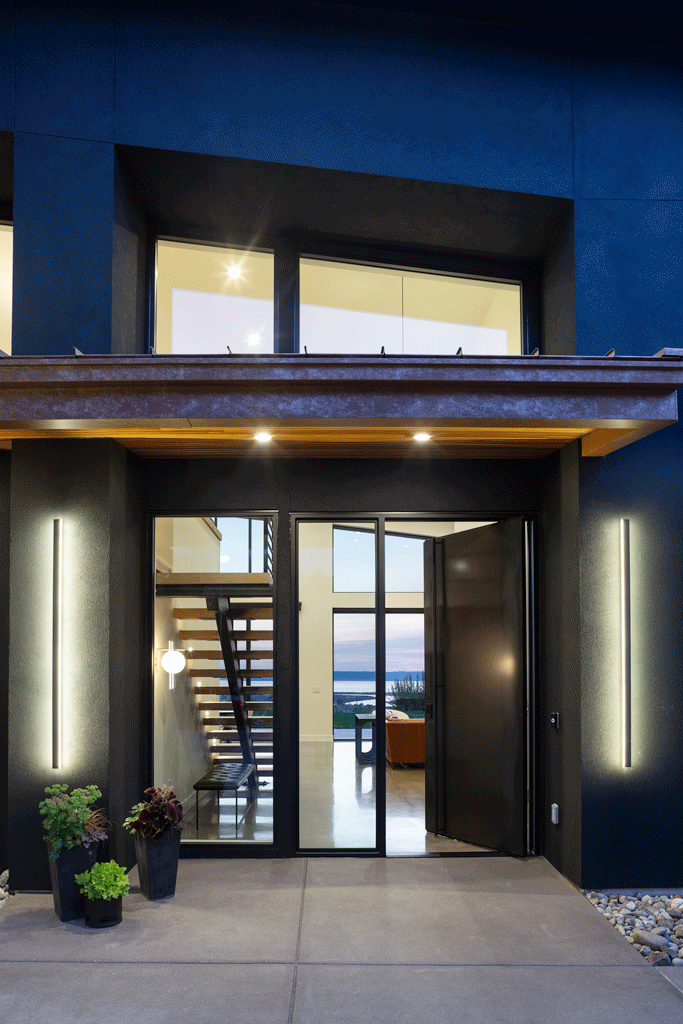
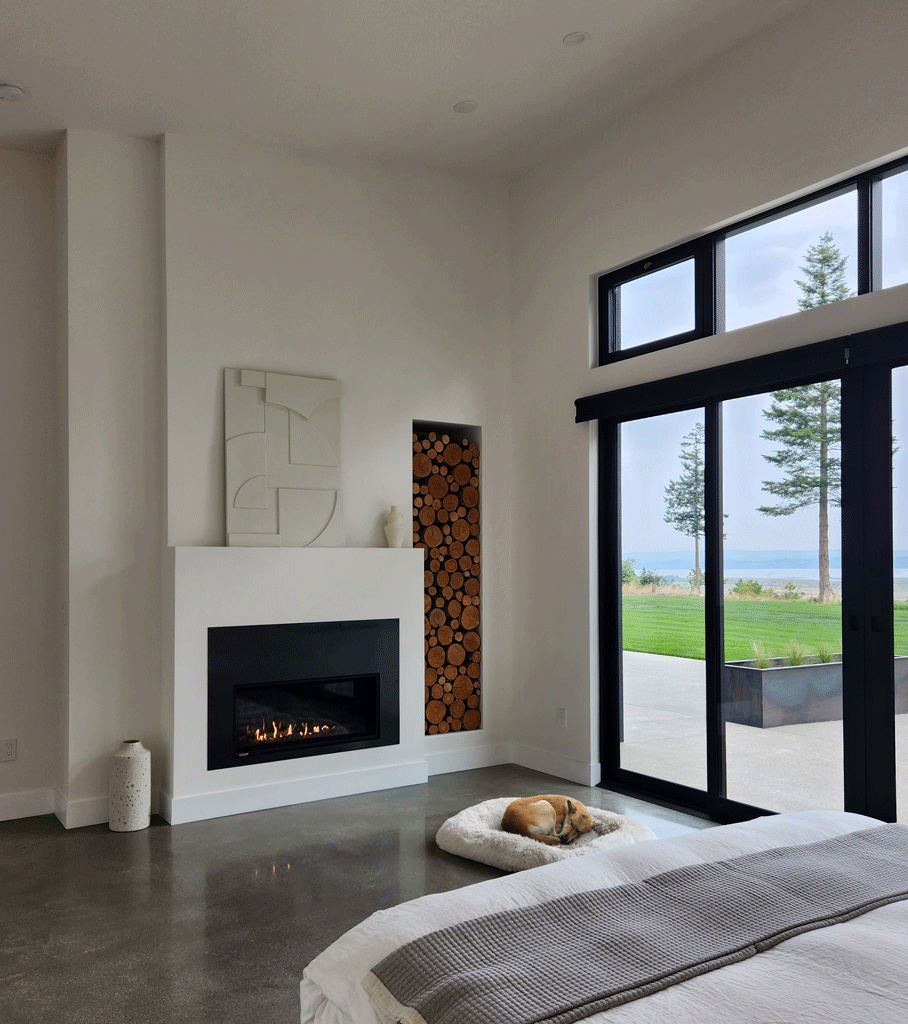
For more work by Pelletier + Schaar, read “A Modern House Designed for Access” and “Scandinavian Style: How to Design a Cozy Home?”
Photography Credit: William Wright Photography

