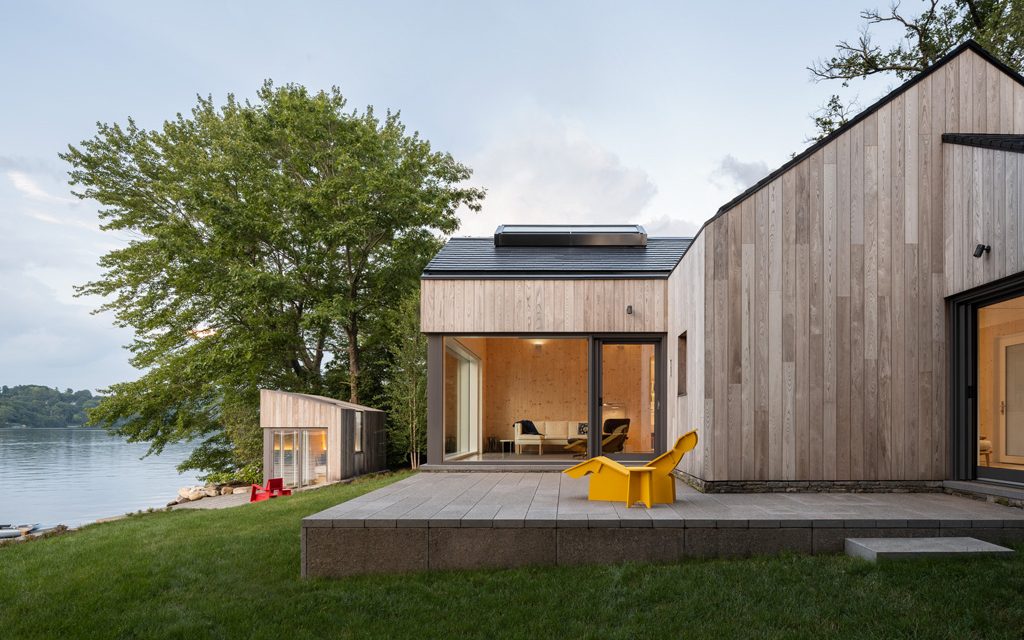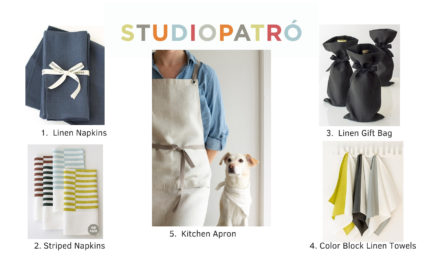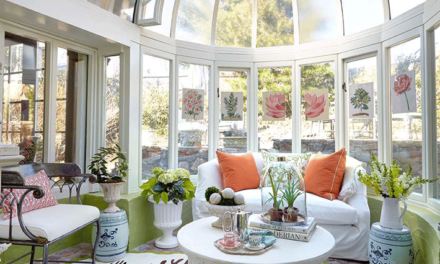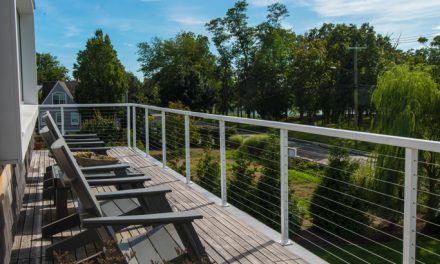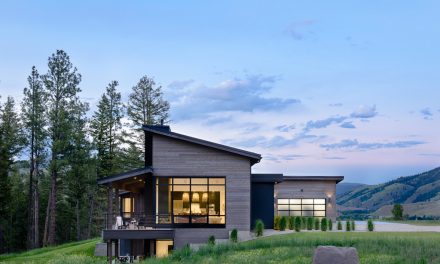We’re taking a closer look at All-Wood, All the Time by Opal Architecture, our winning Small Modern Cottage in our 2023 Your Modern Cottage Design Awards Competition. This category celebrates new modern cottages that are small and efficient but still accommodate a very comfortable, modern lifestyle. We capped cottages in this category at 1,600 square feet.
The lakefront, rural Connecticut residence features a Cross-Laminated Timber (CLT) structural system and wood fiber-based products for all its above-grade insulation. As a result, it demonstrates a radical reduction of new construction’s typical carbon footprint.
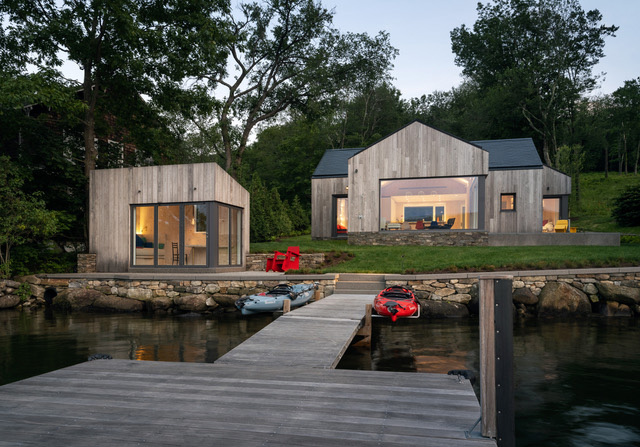
“All-Wood, All the Time incorporates new-ish technologies such as CLT wood construction, Tesla roof tiles and powerwall to meaningfully reduce its carbon footprint. The thoughtful choice of exterior materials and detailing is clearly intended to stand the test of time – another important aspect of sustainability,” says Joe Herrin, a judge for the awards competition, and AIA, principal of Heliotrope Architects.
“The client’s goal was to create the most sustainable, thoughtful project that they could for their second home,” says Matthew O’Malia, AIA, executive partner at Opal Architecture, who, along with the team, poured their hearts and souls into this project. “One of the goals was for it to be ‘the right size; no bigger than it needed to be.’ They wanted to invest in quality, not scale, which I thought was a beautiful starting point.”
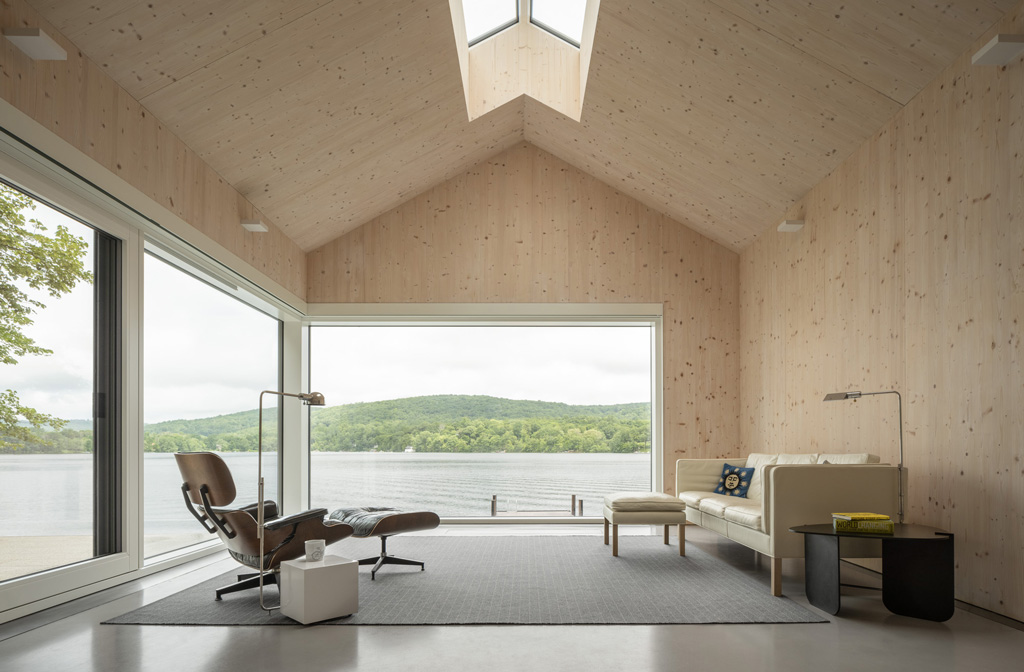
The single-level 1500-square-foot design concentrates the living spaces with super-efficient private spaces tucked behind. And a stepped façade affords every room a lake view on the compact .93-acre lot.
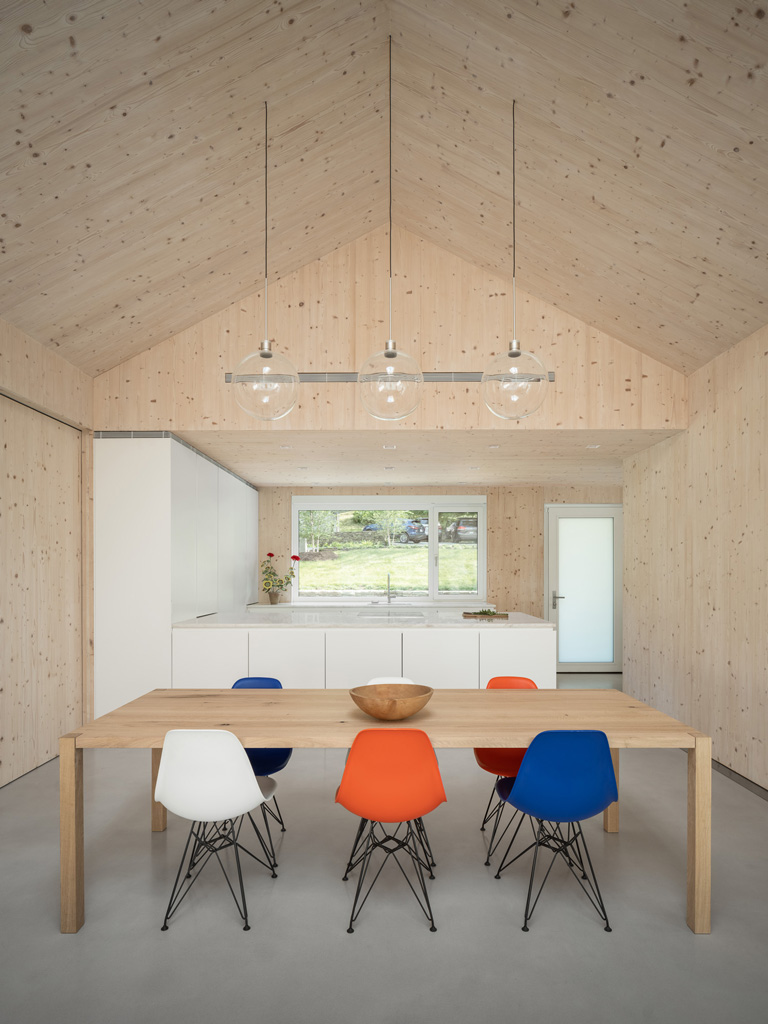
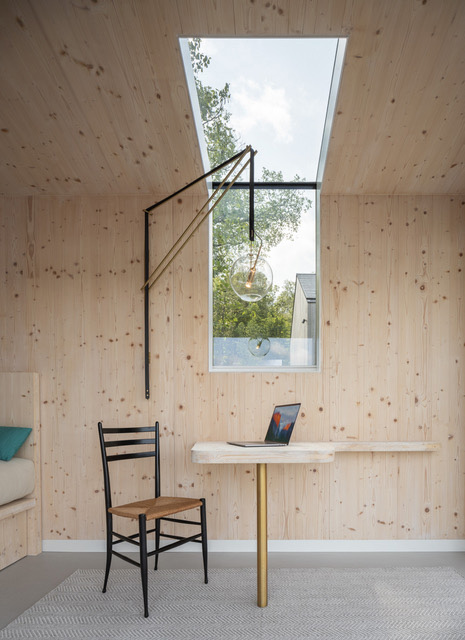
“The clients were aware of how they are treading on the planet, the mark of their footprint, and their decisions,” notes O’Malia. “We were building their values as opposed to flash and scale. It was about quality, thoughtfulness, appropriateness for their personal needs and the planet.”
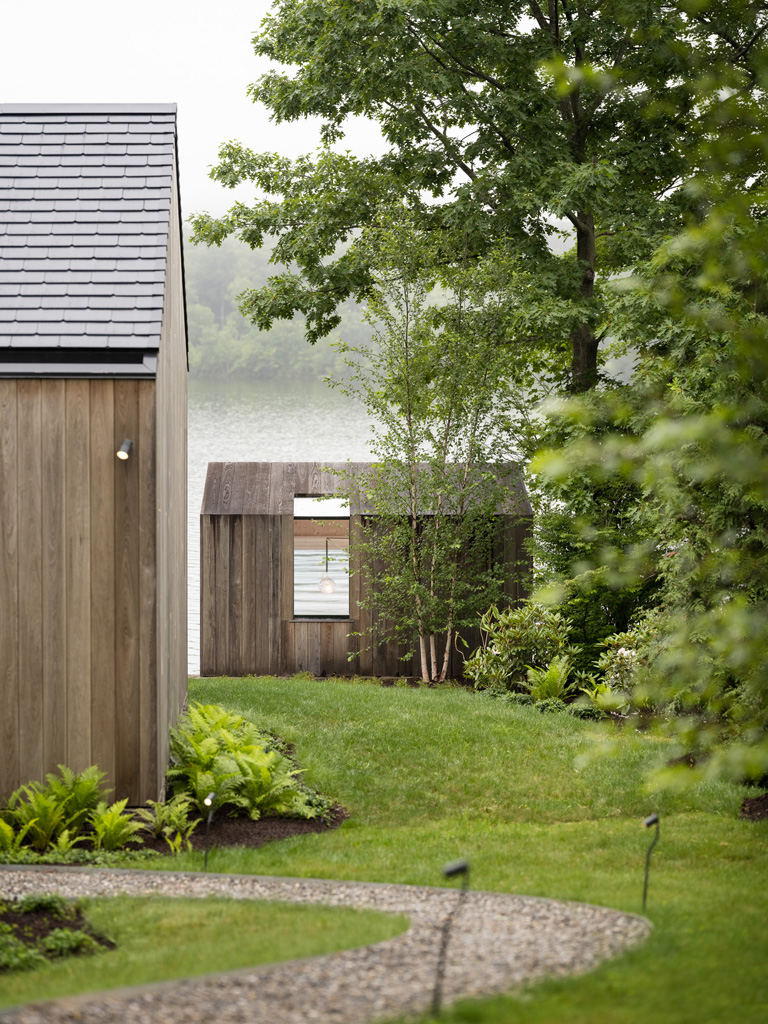
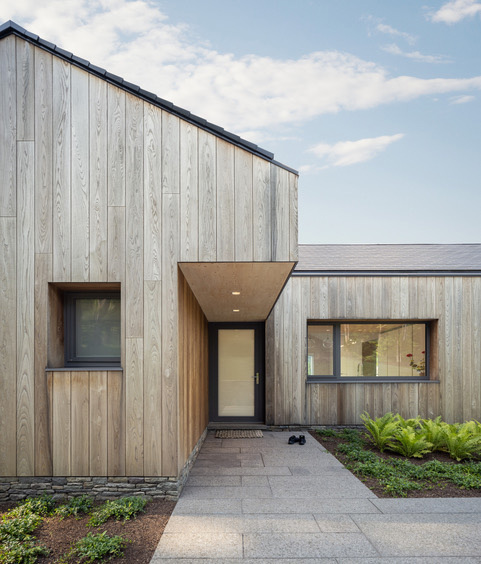
Wood is the most sustainable building material we have; by producing itself using only solar energy, sequestering carbon throughout its lifespan, plus the fact that wood is an infinitely renewable resource, it is OPAL’s material of choice for a wide range of applications.
“With a CLT structural system and wood fiber-based products for its above-grade insulation, this project is as close as we’ve come yet to an all-wood building,” notes O’Malia. “And it became a proof of concept for us.”
The house’s complex geometry presented a challenging test case for CLT construction. Still, careful detailing allowed the firm to specify prefabricated, solid-lumber panels for the building’s structural walls, ceilings, and roof. Left exposed on the interior, the panels constitute the finish surfaces at the walls and ceilings. Tesla’s Solar Roof and Powerwall technology was incorporated to generate and store electricity to minimize dependency on the power grid.
For more winning home designs from Your Modern Cottage’s Design Awards competition, read here.
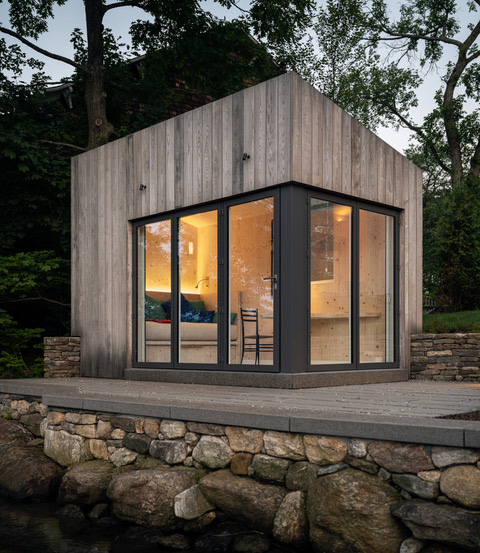
Architectural Credit: OPAL Architecture
Architecture Team:
Matthew O’Malia, AIA, Project Architect
Gunther Kragler, Designer
Michelle Bezik, Designer
George Switzer, Designer
Consultant Team:
Andrew McPartland, Mechanical Engineer
Thornton Tomasetti, Structural Engineer
Ground, Landscape Architect
Viabizzuno, Lighting Design
Canova, Cabinetry & Storage System
Country Homes Construction, General Contractor
Stedila Design, Interior Design
Trent Bell, Photographer
Notable Components List:
Cross-Laminated Timber Structural System
Wood Fiber Insulation
Thermory Benchmark Ash Cladding
Tesla Solar Roof

