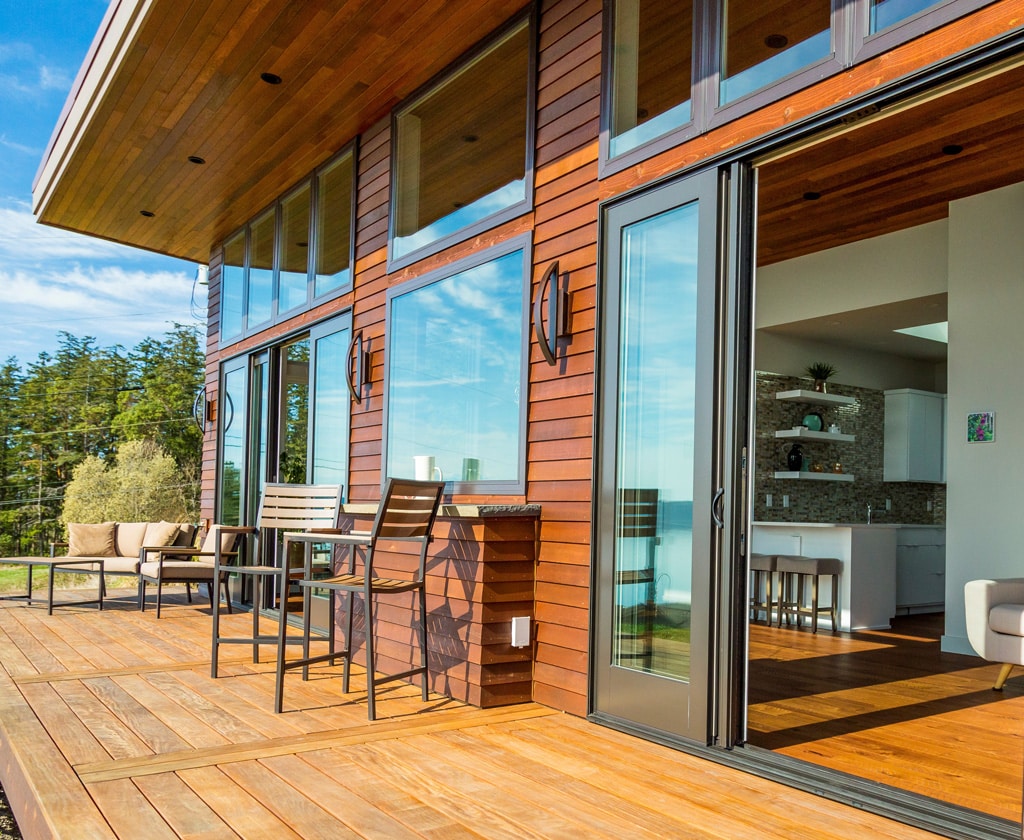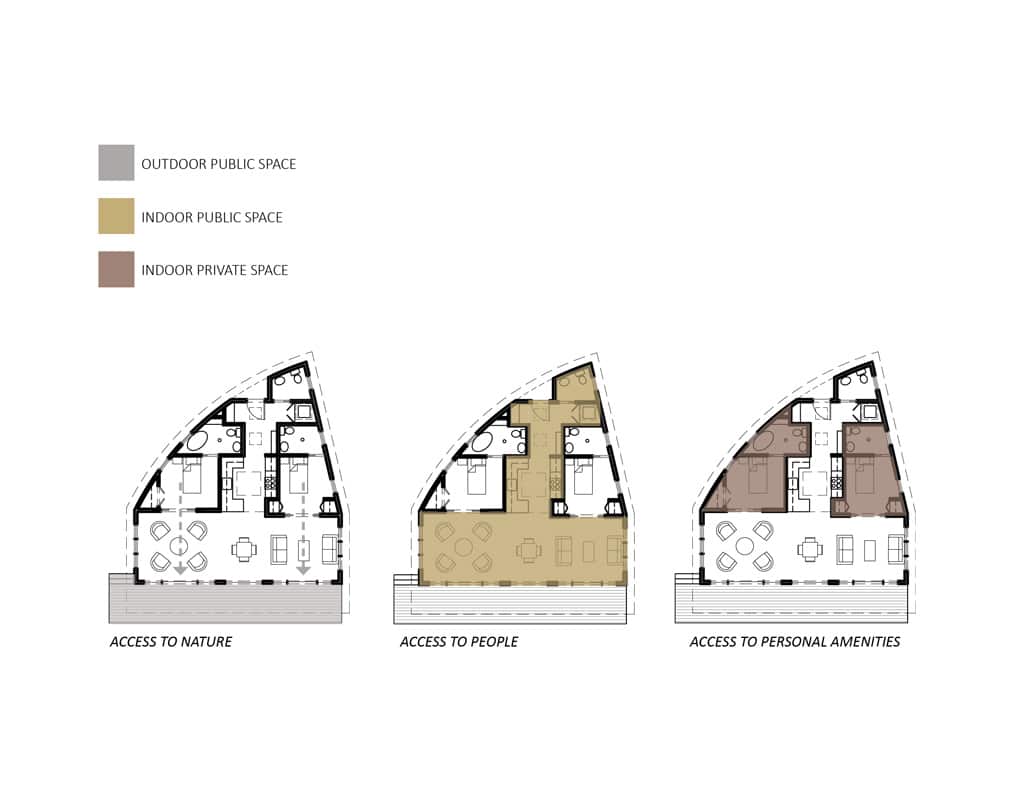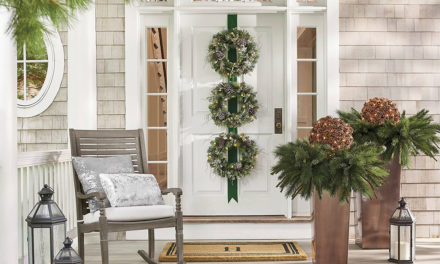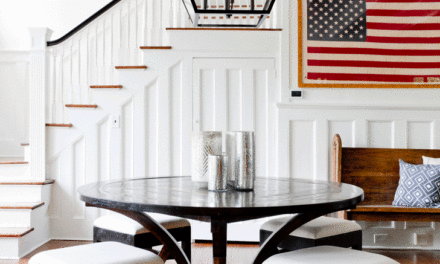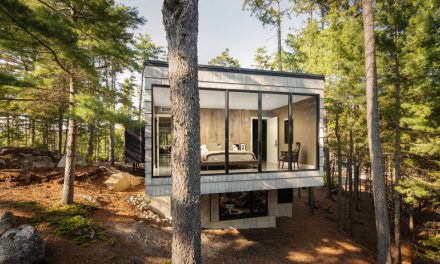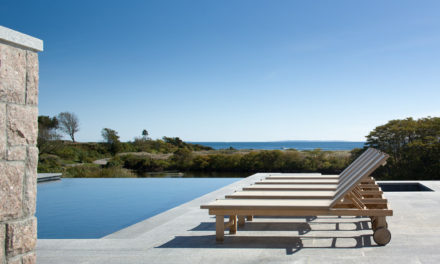This retirement home’s design encompasses access: access to nature, access to people, and access to personal amenities. The drivers of this design each connect to access uniquely and shaped the design equally. The client wanted an intuitive home with access to the sun, the sky, fresh air, and the breathtaking view of the Puget Sound that could be enjoyed year-round.
In addition, she was a caregiver and had strict requirements for a home that provided separate as well as connected spaces for the caregiver and the receiver of care. Due to the challenges of caregiving and aging, the client needed a home that had accessible, easy to maintain amenities throughout.
This was one of those very satisfying projects, where the client’s wants and needs were surpassed. Every challenge was viewed as an opportunity and the client was completely open and trusting – a unique and memorable experience.
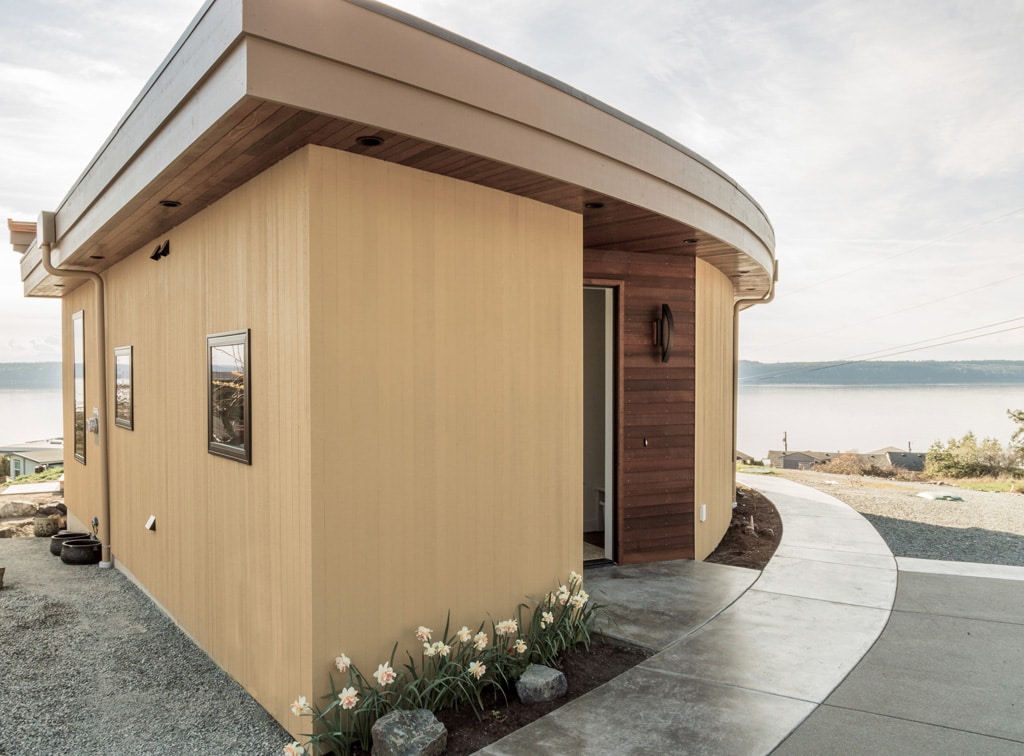
Located on Camano Island, Washington, this narrow, curved, and steep lot piques a hillside, which posed design challenges for access. However, we worked closely with the client, turning these challenges into features of the home.
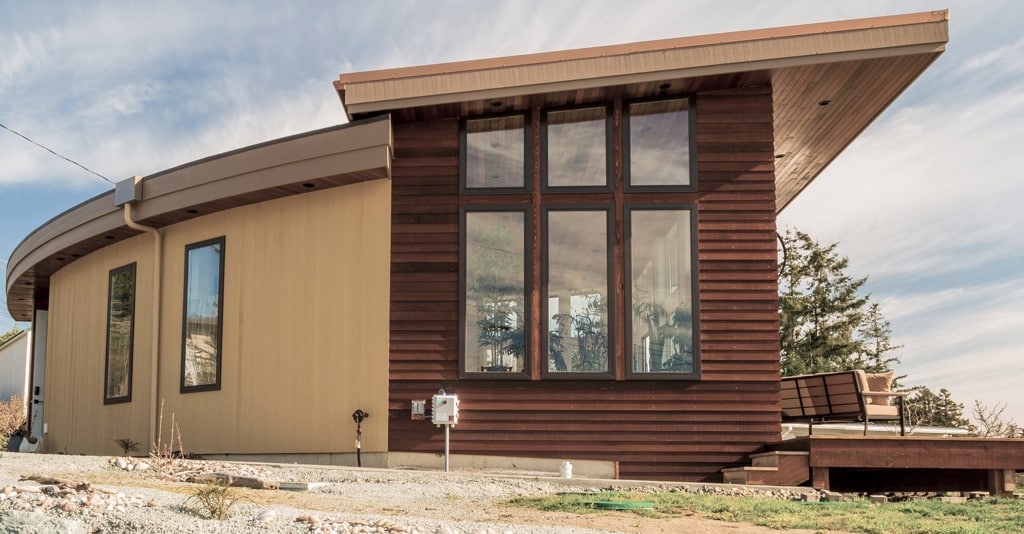
Access to Nature
Fixed setbacks on all sides of the home limited orientation and size of the footprint of the home. However, these limitations provided design opportunities for a sweeping curve along the northeast side of the house. A sizeable deck overlooks the water.
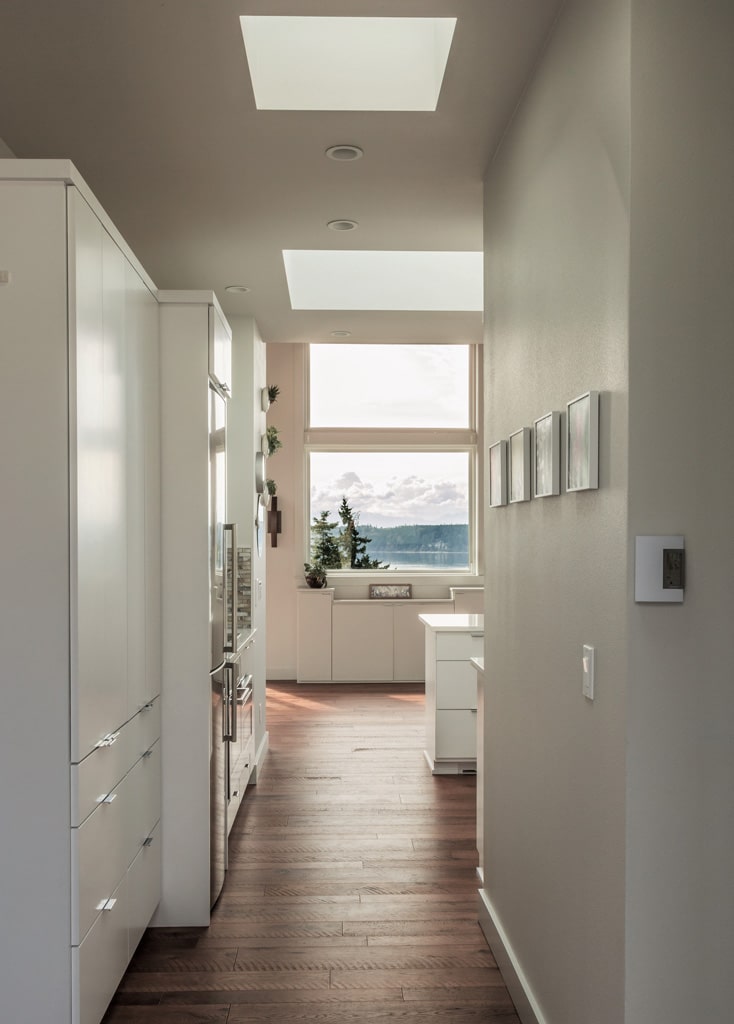
Keeping the request for light and the connection to nature in mind, skylights were introduced on the east side of the home at the entry. This creates a procession of overhead light through to the kitchen into the main living area.
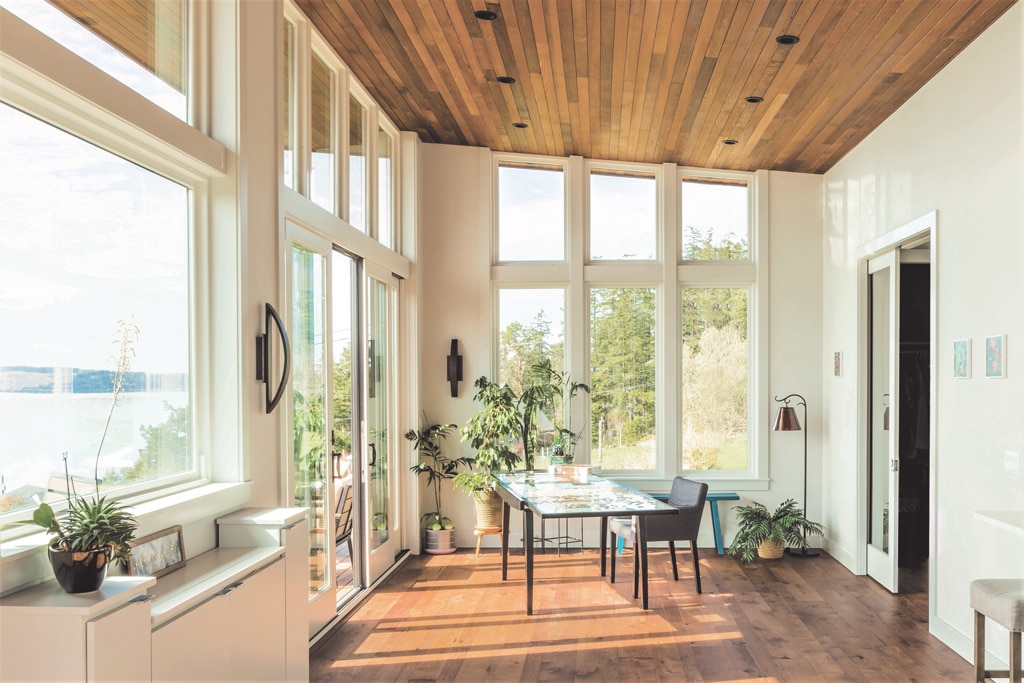
Large, floor-to-ceiling windows in the sitting and dining areas allow the client to enjoy the view of the water as well as the sky. Plus, the windows create an open living space that feels large and completely connected to the outdoors. The perception of the size of the home is blurred by the glass windows and doors that borrow the outdoor spaces as part of the interior.
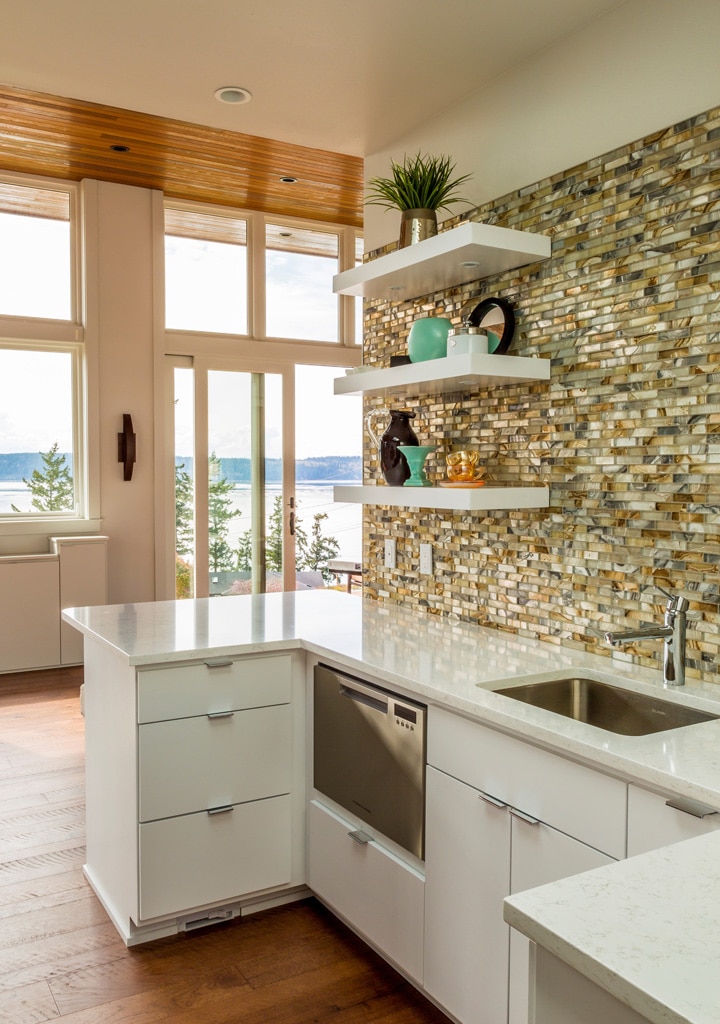
Access to People
Creating a comfortable home for two individuals, the private living quarters were developed on opposite sides of the home, with the kitchen and dining areas acting as common spaces. This creates a strong axis through the home that leads to the communal living areas on the southwest side. Both bedrooms are accompanied by separate wet baths that allow the user private access for their needs.
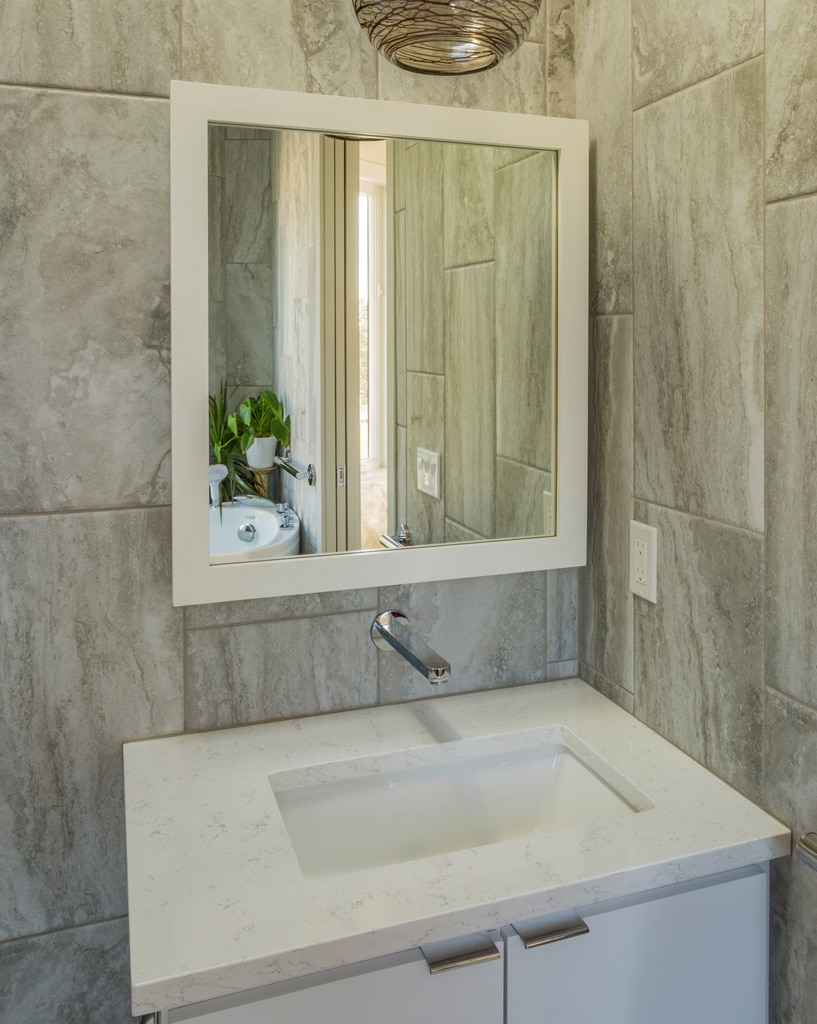
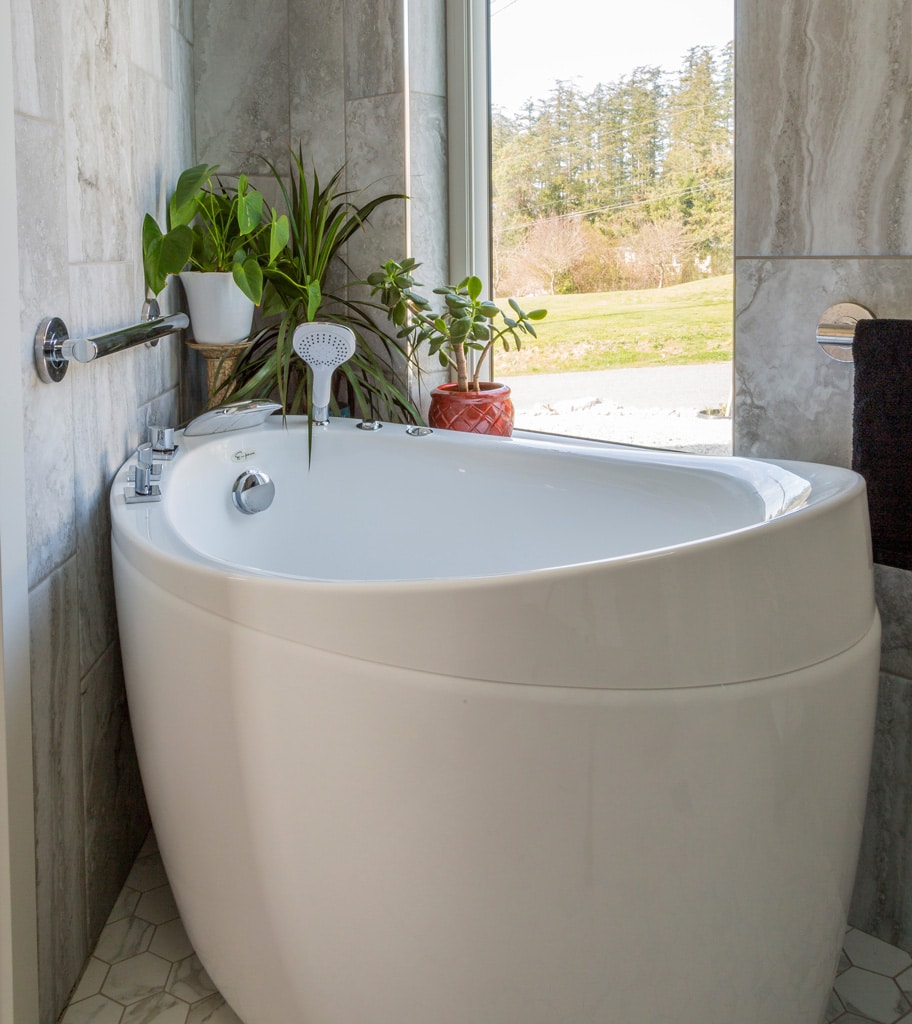
Access to Amenities
Both bedrooms face the view with glass French doors looking through individual sittng areas, allowing visibility to the Sound even if the occupant has limited mobility. Materials were carefully chosen throughout the home for varying acoustic needs.
All plumbing fixtures within the home are controlled by floor mounted touch activated pads allowing for easy maintenance and use. Toilets and cabinets in the baths are wall mounted for cleaning and floor space. The kitchen uses compact appliances leaving room for counter space and built in open shelving.
