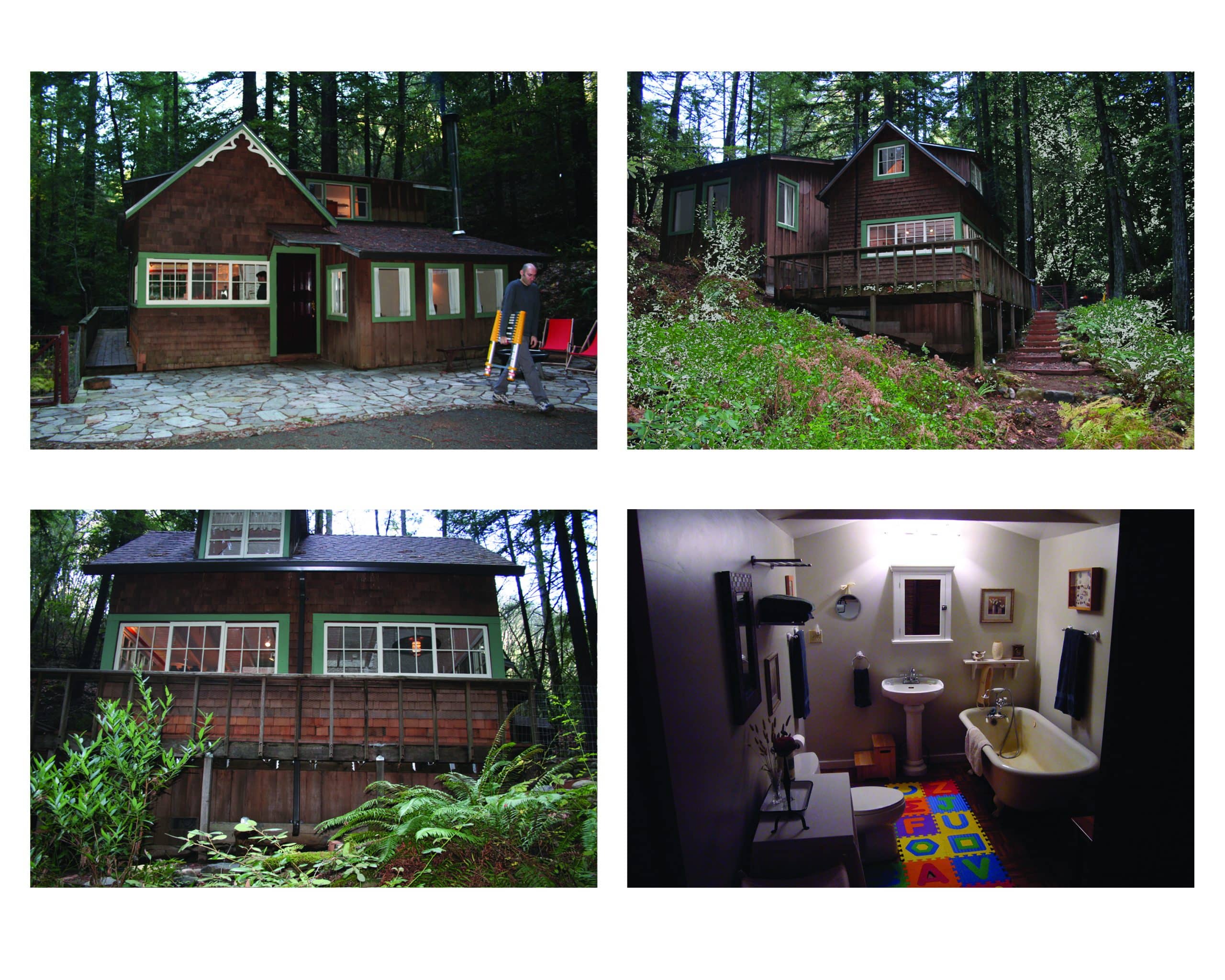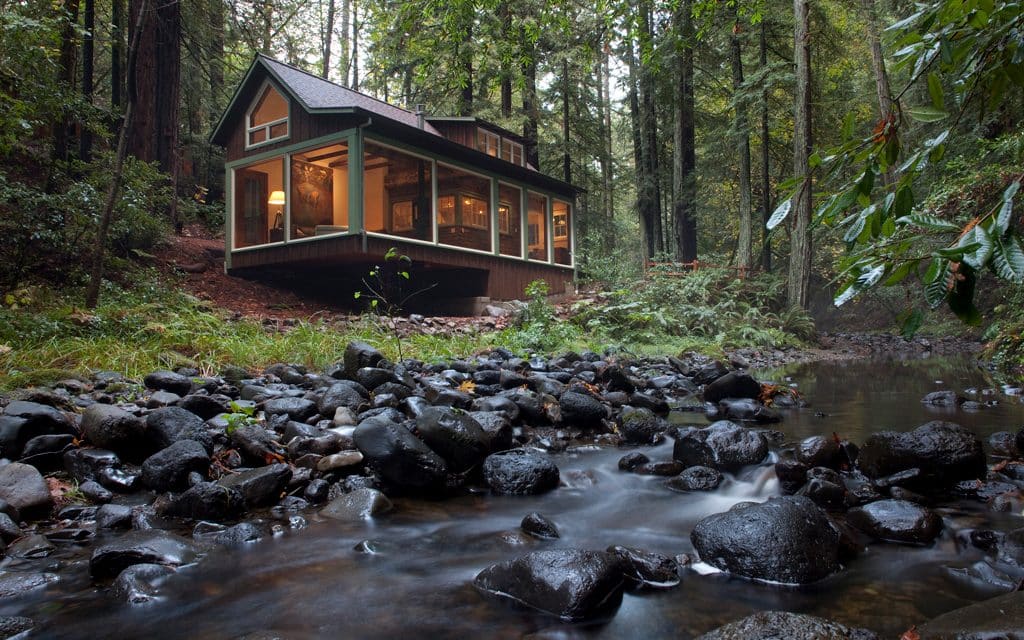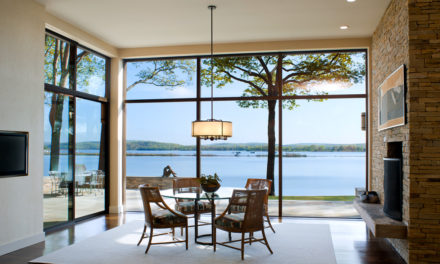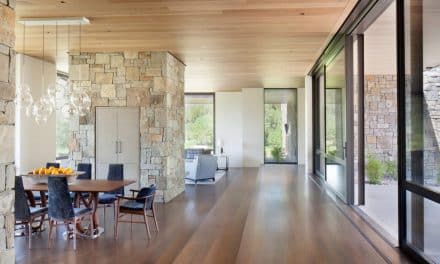Before and After Creekside Cabin – Although beautifully situated among firs and redwoods, the layout of this 1275-square-foot 1920s shingle-style weekend cabin precluded views to the nearby seasonal creek. So, the homeowners tapped Architect Amy A. Alper to maximize these beautiful views and bring the outdoors inside their cherished retreat.
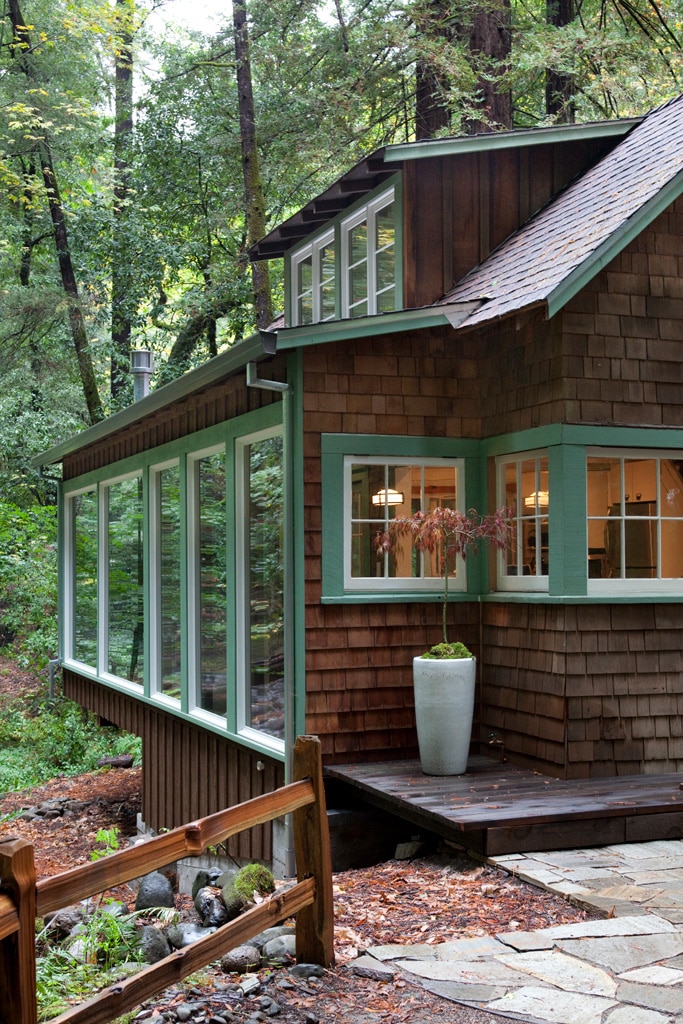
Stringent regulations limited new construction to only “previously disturbed” riparian areas around the existing cabin and no more than thirty-three percent additional conditioned space was allowed. But, Alper met the challenge, designing a new double-height living room addition to wrap the original exterior. In fact, the new addition connects the homeowners to their new surroundings and adds an extra 311 square feet of living space.
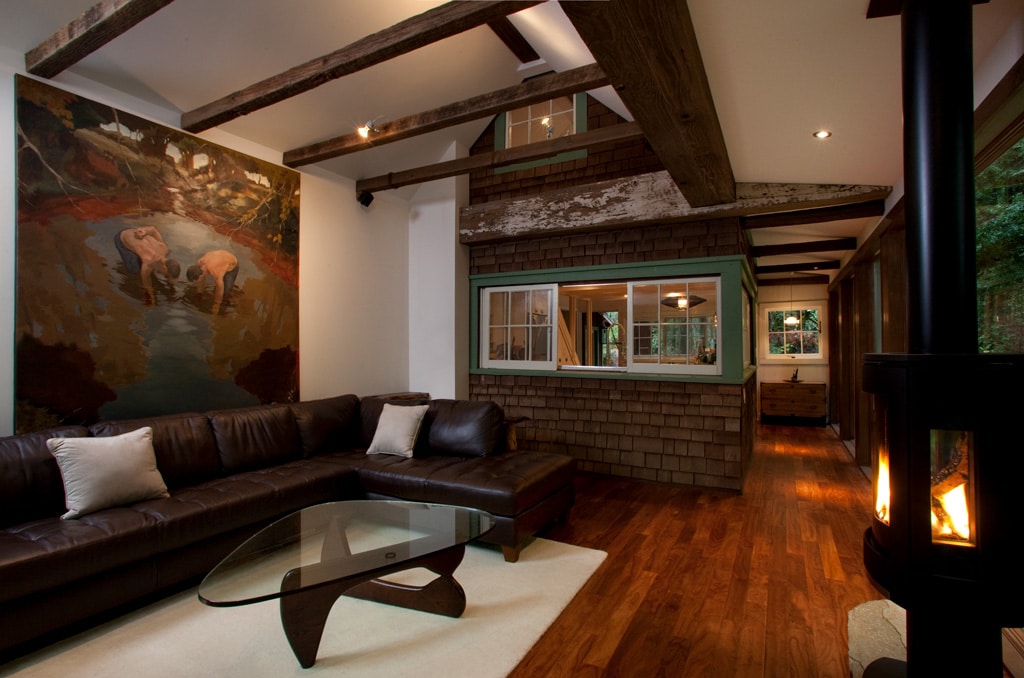
The original cabin exterior is preserved and featured as a backdrop to the new spaces. The living room is set under an extension of the existing roofline while the hallway is defined by a shallower roof pitch that gestures toward the creek.
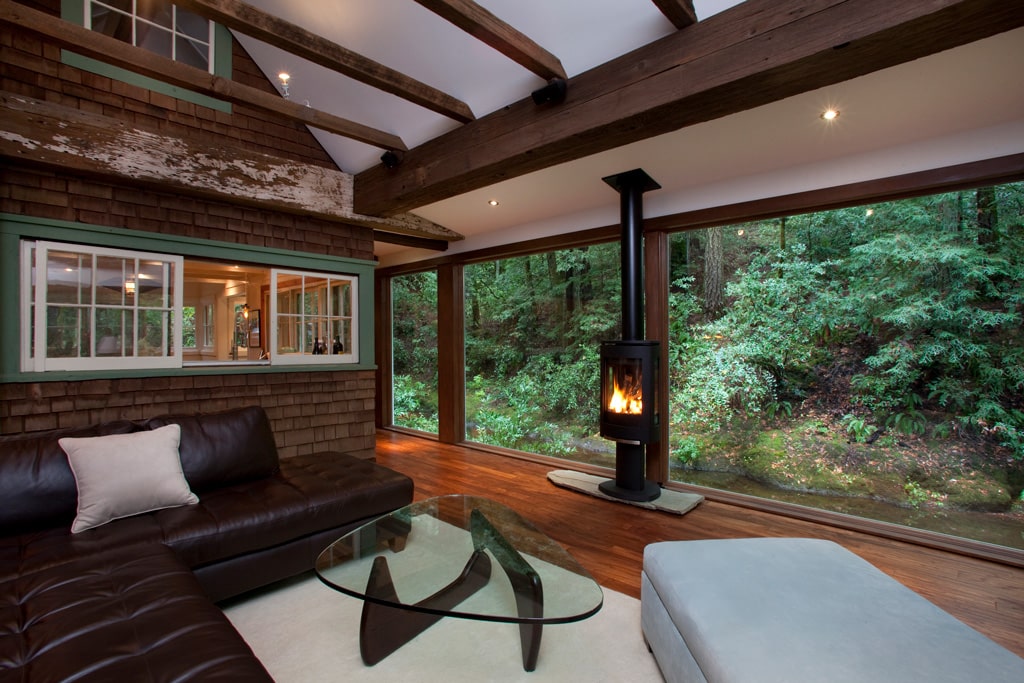
Smooth white walls contrast textured dark shingles, fireplace contrasts watercourse and reclaimed beams visually echo the surrounding woods. Large pane window walls maximize views to the ever changing natural setting beyond.
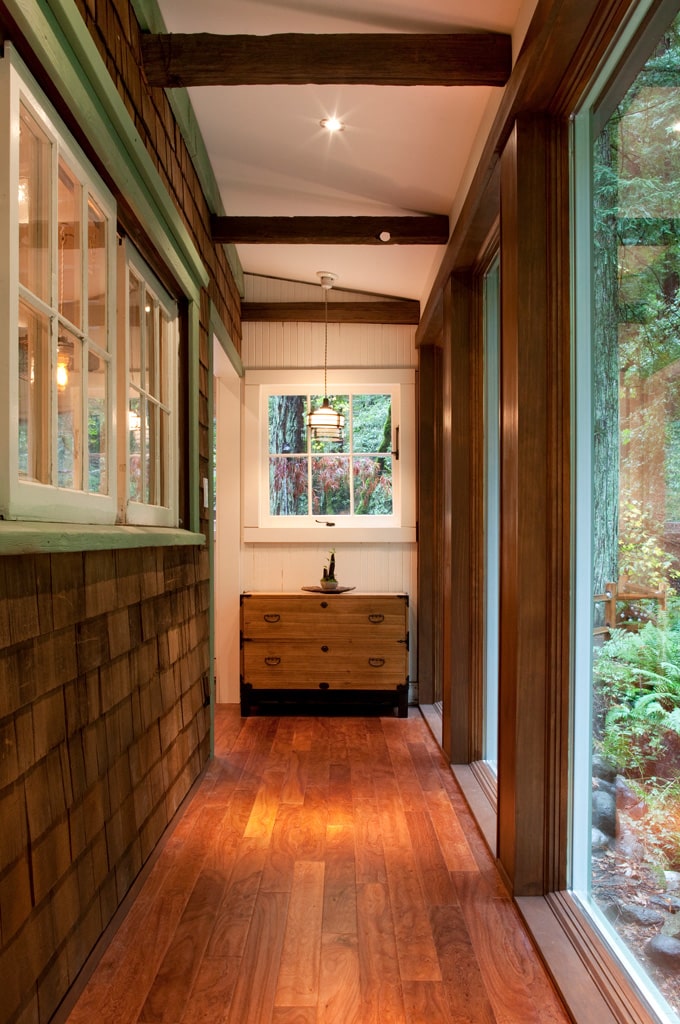
The new living room and hallway addition roughly follow the outline of an underutilized exterior deck. Seven of nine period windows remain, visually connecting the new spaces to the original, while two were opened to the floor to provide the physical connection.
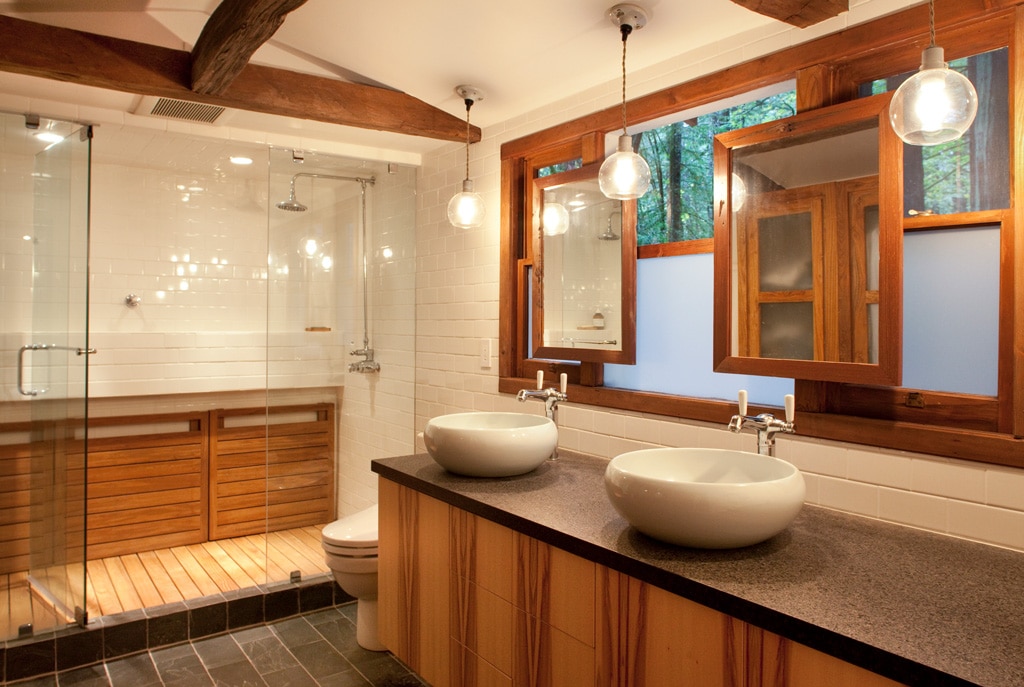
A new modern bathroom
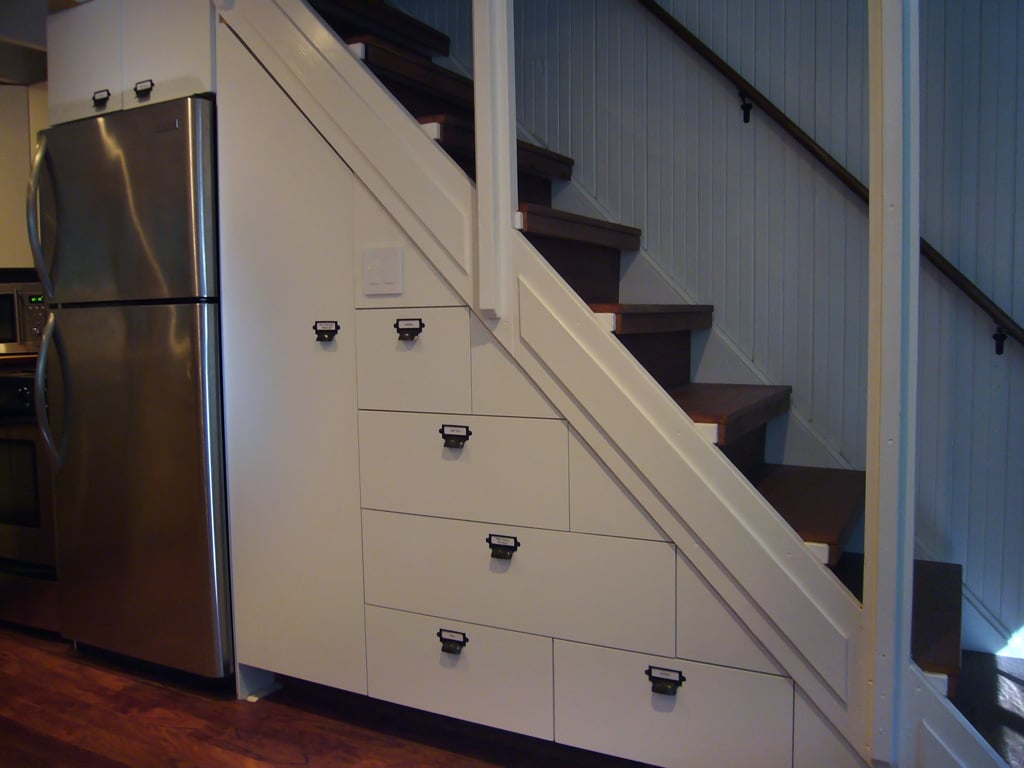
See Before Photos Below
