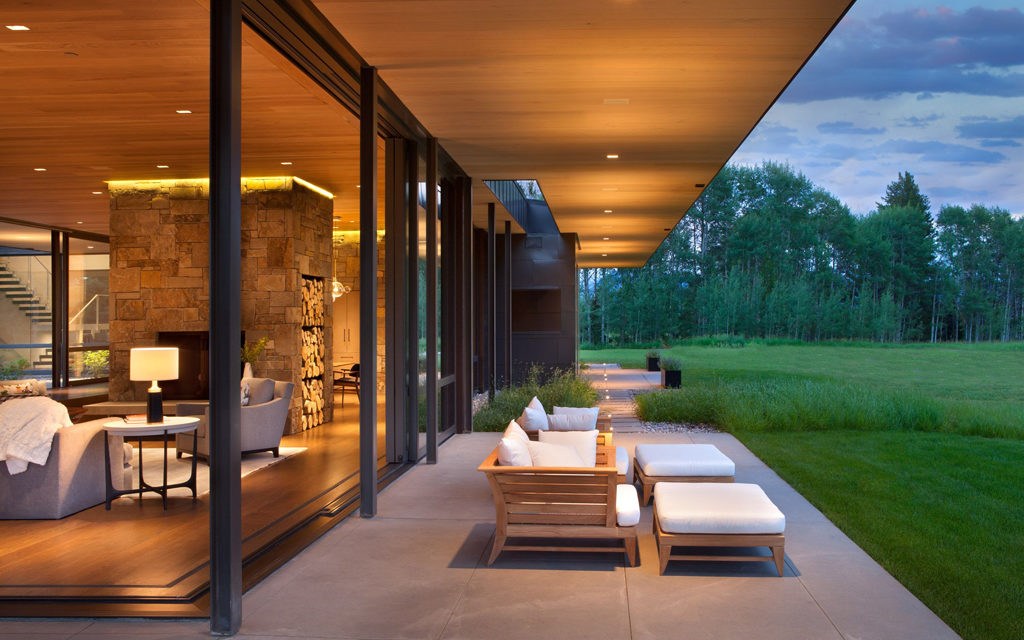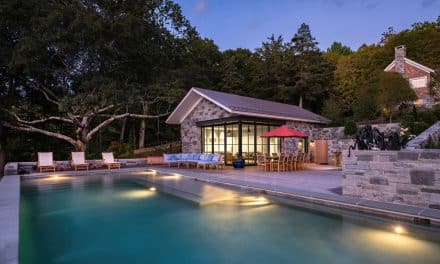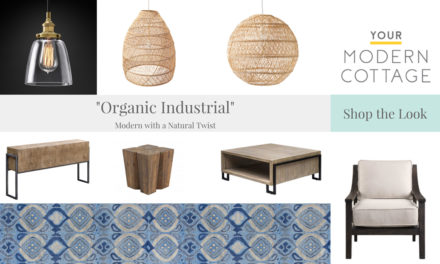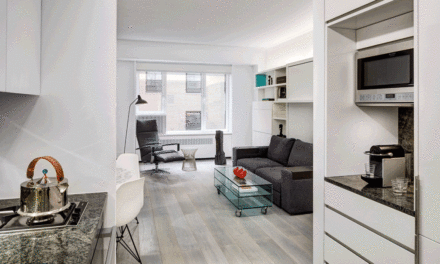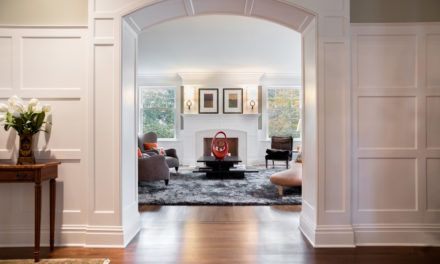There is an undeniable trend in home design that we are seeing more and more – bringing the outside in and taking the inside out. Homeowners are realizing the impact of the natural environment on overall health and well-being. Bringing nature into our lives helps us to calm down, relax, and reconnect with things most important. Recent scientific studies prove that our brains are just happier when we are connected with nature.
Carney Logan Burke Architects has the pleasure of working in wonderful environmental settings. This home is located in Jackson Hole, Wyoming, surrounded by all the beautiful trappings of the West. It’s a perfect place to get your fill of nature. Yet, all homes – even this one – can benefit from bringing nature in.
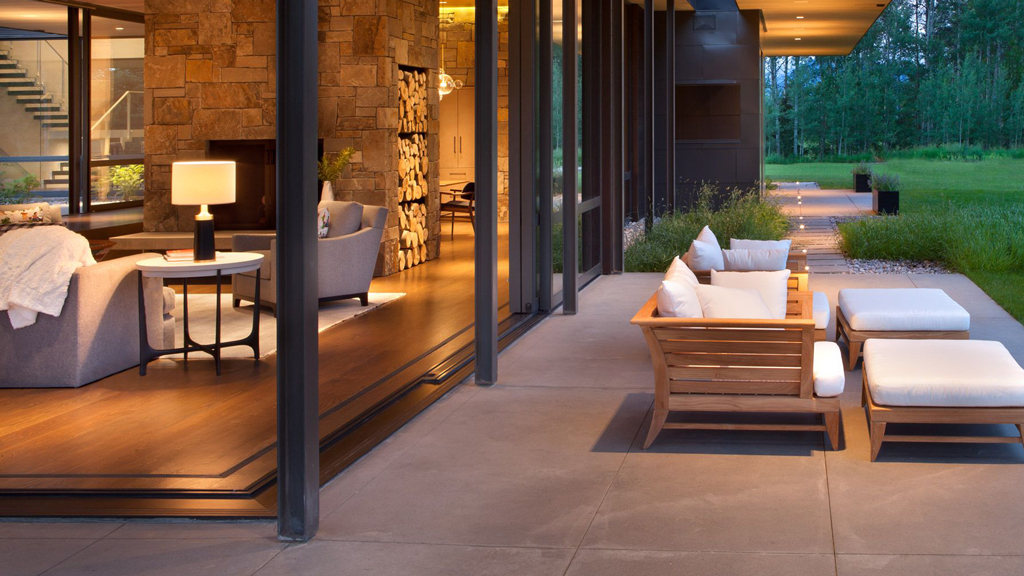
As Seamless as Possible
One design strategy for bringing the outside in and the inside out is to make the barrier between the two as invisible as possible. The design of this home accomplishes this by creating large expanses of sliding glass doors and windows. These barriers can move and hide in a pocket or some more discrete location. What’s left is a complete opening, allowing movement between the inside and out.
However, there are some things you must consider.
Water. The sill at the threshold becomes the first barrier to water. The design of this sill is critical to success. CLB has created a “flush” sill between inside and out. It allows for the most seamless transition and creates the largest challenge for water intrusion. A step between inside and out is often used to help keep water from entering, yet at the expense of being seamless.
Insects. A full opening wall is great in concept, but leaves many worrying about insects (and other crawlies). There are design solutions that include screens. Just realize that the open effect will be decreased with the layer of mesh in your view. Bottom line: understand your specific environment, your specific tolerances, and design accordingly.
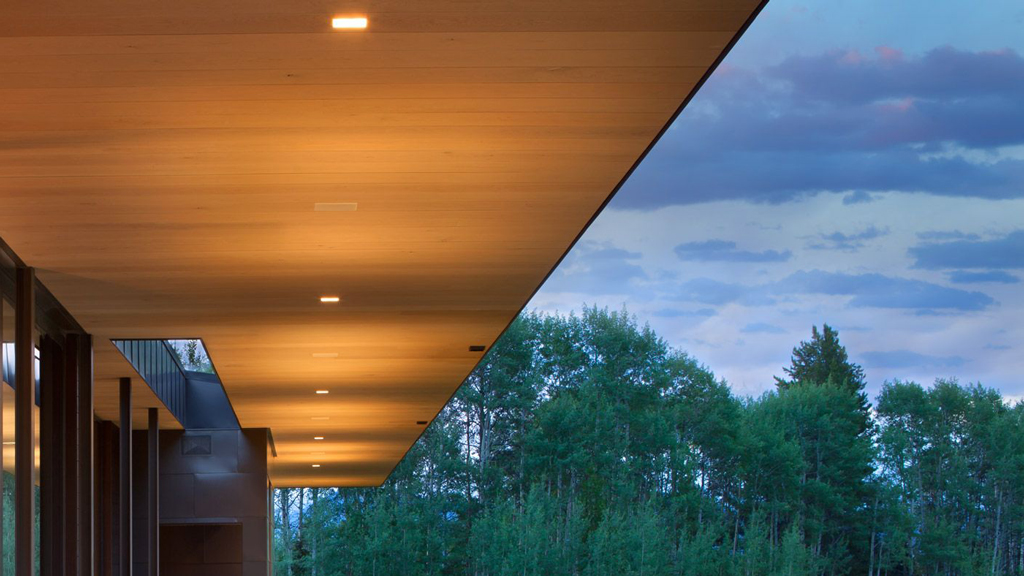
Create a Transition
The design of this space uses a large overhang to accomplish a couple of things. First, it keeps water away from the home. This allows the designer the ability to have that “flush” sill mentioned above. In this design, water never has a chance to get to the barrier between inside and out. It also creates a space outside to sit under cover. Second, the extended roof provides a visual transition from inside to out. This is more of a subconscious design element, creating an extended transition from inside to out, protected yet still part of nature. We tend to like these transition spaces because they give us the ability to enjoy the best of both worlds.
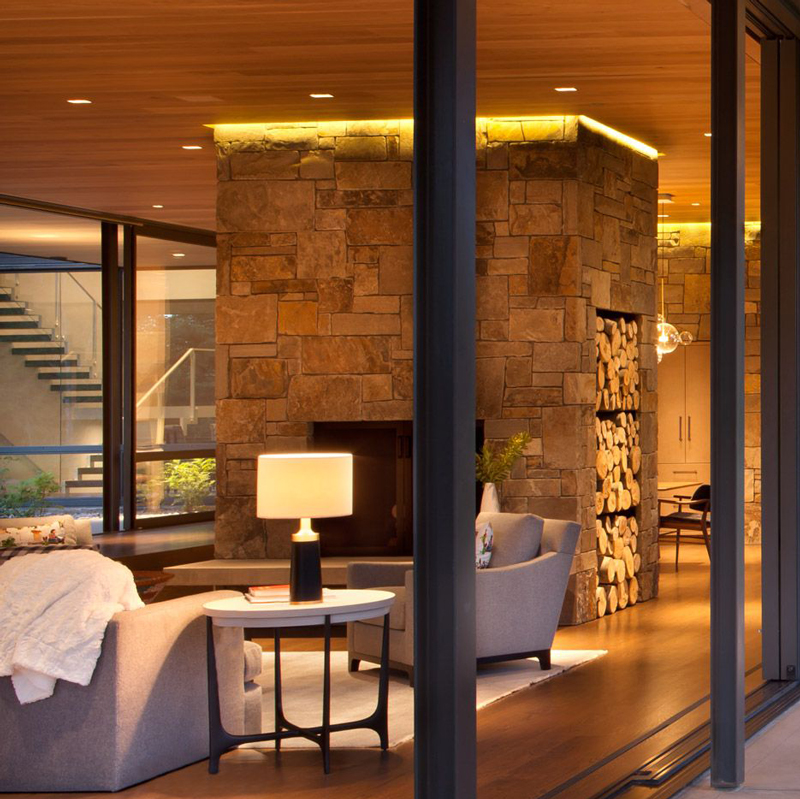
Inside
Note how the designer has used stone at the fireplace. This choice brings elements that we think of as “outside” into the home. The designer is literally bringing the outside into this home. We subconsciously make this connection without thinking about it.
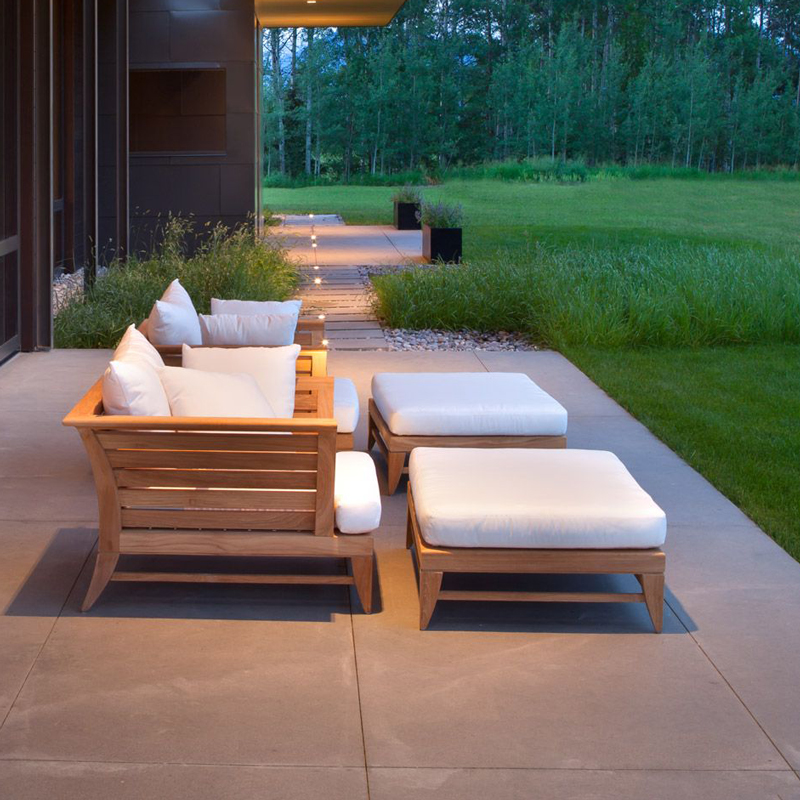
Outside
Similarly, the designers have brought “inside” furniture to the outside space. The overall effect is a blurring between what is inside and what is outside. Now, we look at the entire space as one, completely joined seamlessly together.

Making a Connection
The overall design allows us to enjoy both spaces at the same time. We are connected both figuratively and literally with the world that surrounds us.
All Design and Photographs by: Carney Logan Burke Architects
Design Exploder is a “tool” used by Your MODERN COTTAGE to help explain why we like (and don’t like) the homes that we live in. It explodes design elements into their basic form and gives us insight into how designers think. We hope that this tool will empower you to understand your own homes and give you the confidence to make the changes that you need in order to improve your life.
We look forward to your comments, questions, and continued conversations!


