In Coffee and Tea, Jennifer delves into the mind of Architect Lilian Weinreich. While sipping coffee and tea, Jennifer learns why and how a designer does what she does through discussions of process, techniques, and tools of the trade.
Whether a small studio apartment, or any home or room that’s not your ideal size, you don’t have to compromise style or function for lack of square footage. This efficient, 430 square foot studio apartment in New York City proves good design makes for good living no matter the footprint.
From Service Bar to Galley Kitchen
Designed for a retired couple, who frequently visits on the weekends from their main home in the Berkshires, the apartment was previously not much more than a glorified hotel room. In fact, the couple initially considered selling the unit. But, instead, they opted to renovate it. And number one on their “need/want” list was a fully functioning kitchen because they like to cook.
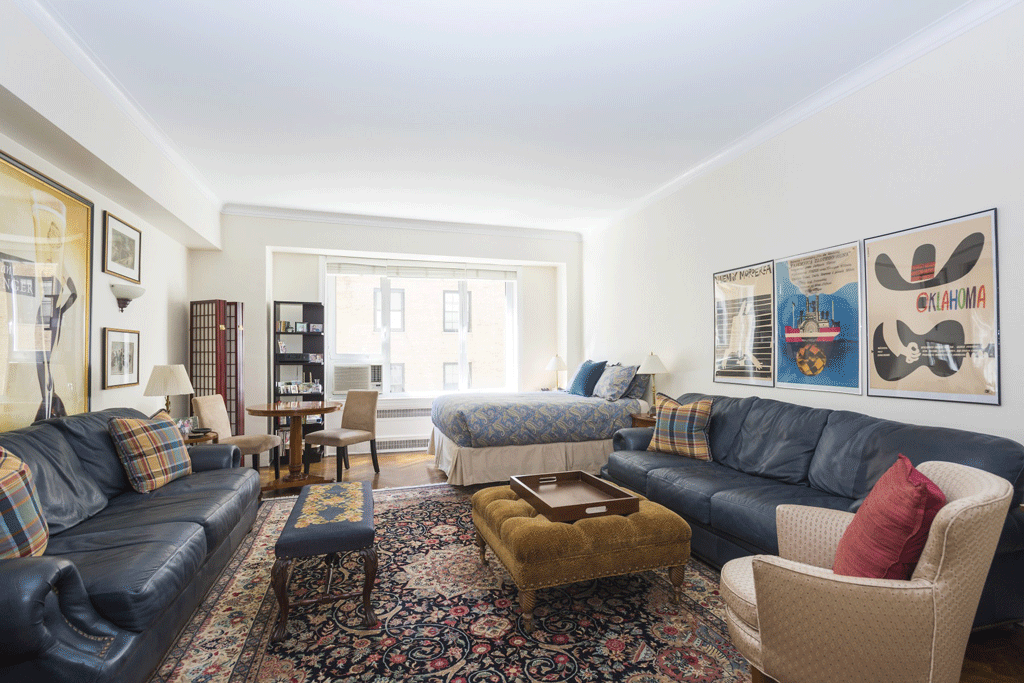
Before of Living Area
What was once an impractical kitchenette resembling a hotel room’s service bar area, now features a big refrigerator, freezer, cooktop, sink, and dishwasher. “Before there was only an undercounter refrigerator and that was it,” remarks Lilian.
“When you walked into the space, it was a narrow entry hallway. We got rid of what was not needed,” she says. “We utilized the entry hall by lining both sides of it with abundant cabinetry to make a galley kitchen.”
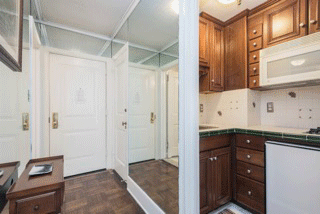
Lighting is Essential
The design looks effortless. But, there’s a reason why the space looks peaceful and “just right.” Lilian strategically uses light to enhance the spatial quality of the space by illuminating ceiling planes. It creates a harmonic sense of place by clearly delineating the apartment’s zones: entry, kitchen, bathroom, and living. “You need good lighting,” she says. “It’s like having a fabulous suit, but then adorning it with plastic buttons.”
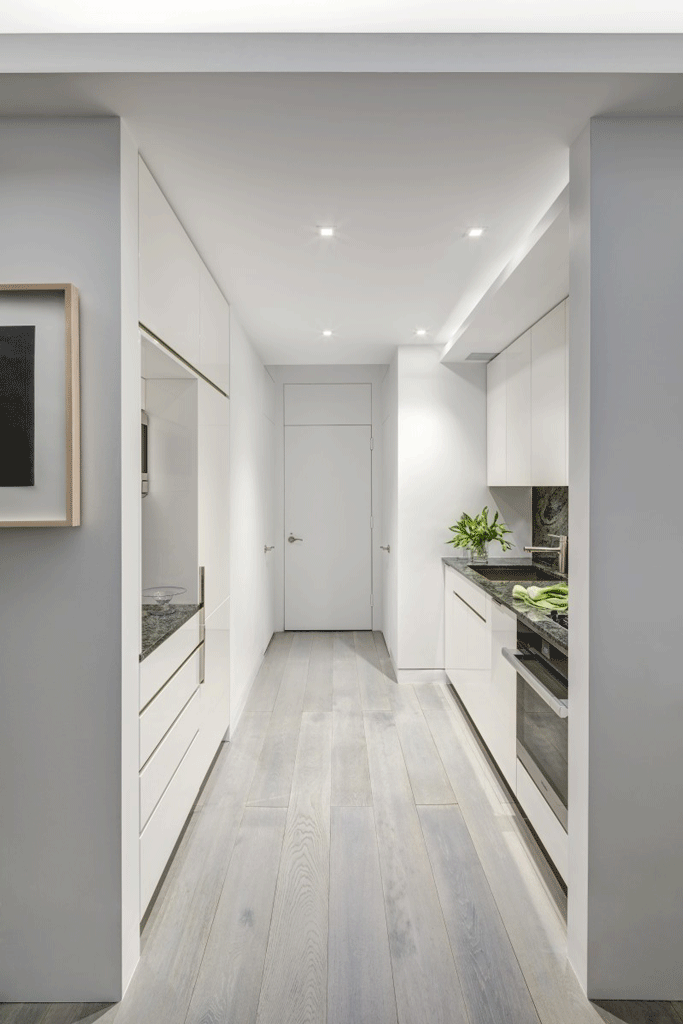
Custom grey oiled wide oak plank flooring complements warm white walls throughout the apartment. To visually streamline the entire space, all doors are hidden behind full-height flush wall panels and door frames are eliminated. Notice the decorative, metal ceiling in the before picture as well as the mirrored hall and moldings. All of these unnecessary details distract the eye and make the space seem cluttered.
This apartment is an example of modern, compact living at its finest all without sacrificing storage. Lilian was able to deepen an existing walk-in closet. Plus, a large entry coat closet was already present. Truly, this little studio has all that’s needed to enjoy weekend getaways.
Photos by Francis Dzikowski Photgraphy
Before Photos by Andrew Kiracofe Photography Inc.

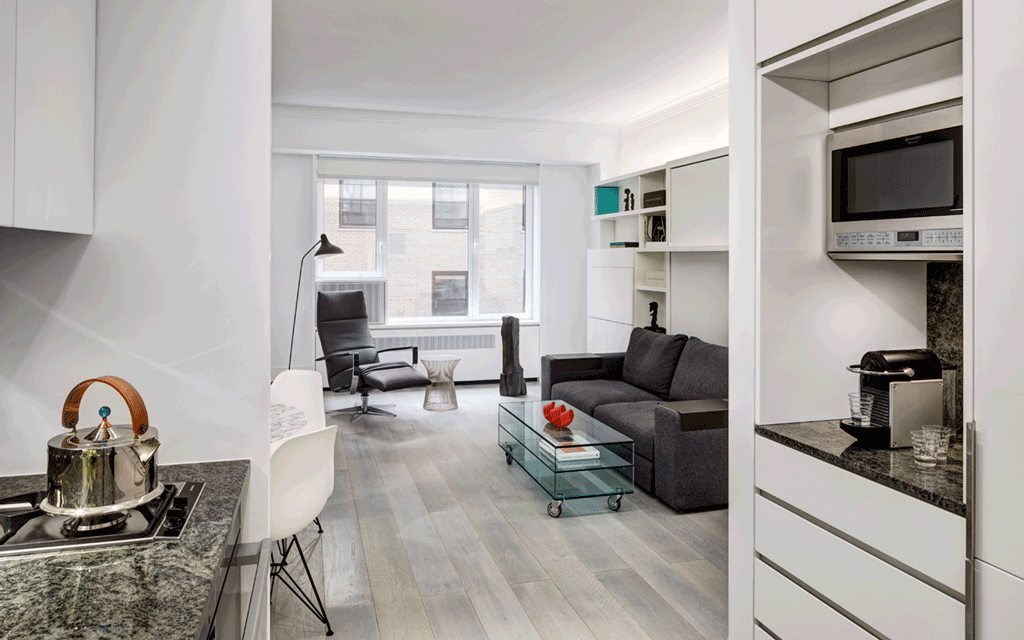
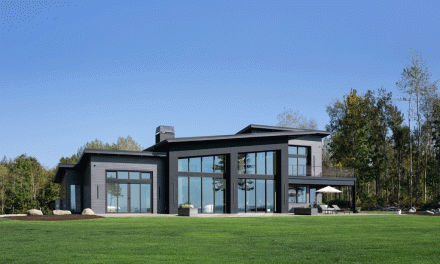
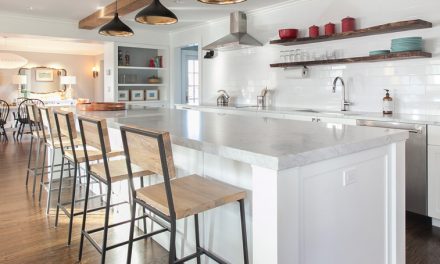
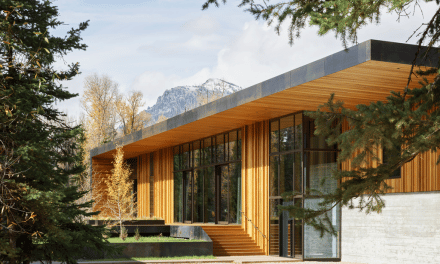
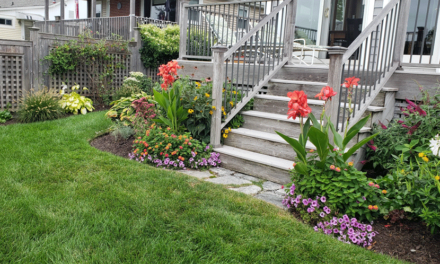

I would have liked to have seen more photos, esp. what happened to the sleeping area?
Sean, Thank you for your comment and suggestion. We will continue to work to improve our content and comments like your are very helpful. Keep commenting to let us know how we are doing.
The Your Modern Cottage Team