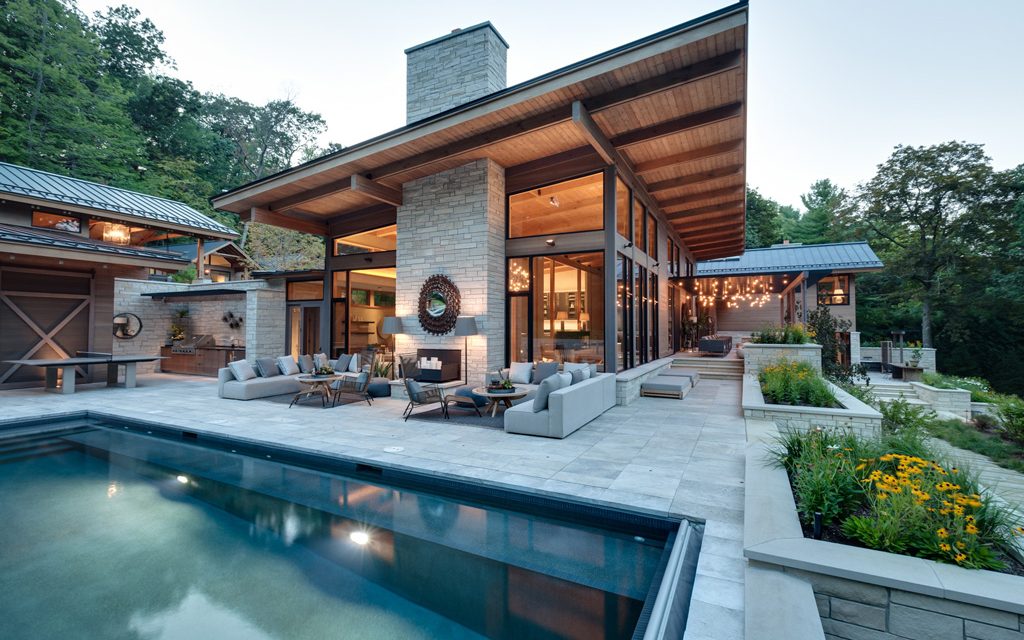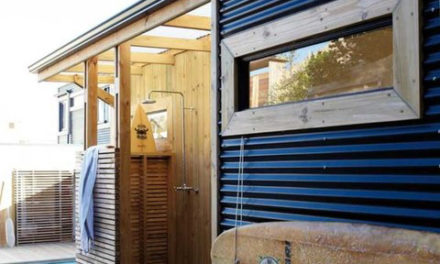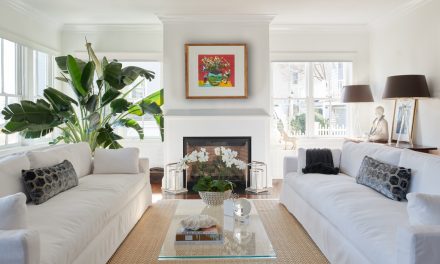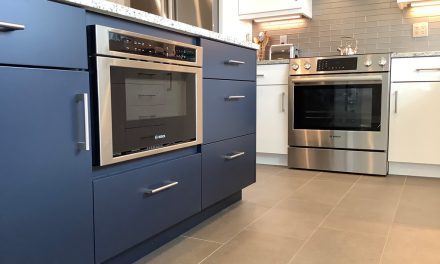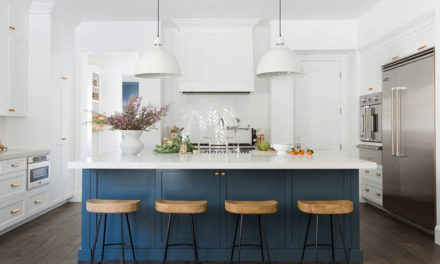Hey guys, welcome back to DESIGN Exploder. This is the place where we take a closer look at spaces and homes that we love and uncover some of the secrets behind the design!
Designing Homes to Elevate How You Live
Vetter Architects designs homes that are uplifting and bring joy to their clients. Ultimately, their goal is to create spaces that elevate everyday experiences. They achieve this with designs that are driven by their clients’ lifestyles and with clear, strong connections with the natural environment. As a result, they are creating homes that are clean, simple, and exploit sun, light, and views.
The home at Pine Lake in Wisconsin exemplifies this design attitude. Also, this retreat can accommodate large gatherings of family. It’s a place to reconnect with each other and spend summers bonding.
Inspired by the camp history of the area, Vetter designed the home as a series of connected camp-like buildings. And each has its own distinct function. For example, the lodge, which includes the mess hall, acts as the center of the camp. Guest cottages, party barn, and garage are strategically located around it. As a result, all buildings provide distinct views and connections to the property.
The Spaces Between Promote Connection
It’s the careful arrangement of these structures that add a little “special sauce” to the design. To illustrate, the composition of camp-like buildings creates spaces between them. These spaces provide “order,” making it clear how the home is organized and where things are located. Our brains like order and knowing where we are located. Firstly, clear organization makes us comfortable and allows us to relax just a bit. Secondly, when we know where we stand physically in the scheme of things, we can focus on more important things like conversations with each other.
Some of these spaces connect us with nature, while others promote the connection between family and friends. So, Vetter turns these spaces into useable courtyards. Now, they become part of the home itself, offering expanded living areas. He refers to these as “outdoor rooms.” And they are just as important to the function and the enjoyment of the home as the spaces within.
The main outdoor room includes the pool and social gathering area. It is located between the lodge and the party barn on two sides, and a natural grassy slope on the third side. This configuration frames the view to the lake beyond. In addition, it treats all sides as equals with home, nature and view all intertwined with each other. In short, all sides of the courtyard work together to create a beautiful composition of human connection, nature, and view – all the ingredients for elevated living conditions.
Transitional Design Elements
Through transitional elements, these beautiful outdoor rooms connect to the home. Covered porches, deep roof overhangs, and trellises were all designed to provide a transition from inside the home to the outdoors.
When combining these design elements with large openings in the walls such as sliding doors and huge windows, you can begin to break down the barriers between inside and out. The combination of the two help blur, or soften, the transition. Furthermore, hard edges of the home begin to disappear and we are no longer inside or out. Instead, we’re somewhere in between, all at once connected to the warmth and safety of the home, with nature just a step away.
The “Front Porch” to Nature
So why do transitions like this matter in the design of our homes? Vetter describes these spaces at Pine Lake as the “Front Porch” to nature. These spaces are shared zones between private (inside) and public (outside). You are no longer part of one or the other (inside or out), but instead you are connected to both. And, like a front porch that offers the promise of interactions with the community, these spaces offer that with nature.
Also, porches provide a level of protection and safety, not only from the elements, but from those not welcome inside. In the past, civil conversations took place on the porch without breach into the sanctity of the home proper. Today, we see this in more subtle ways, like a homeowner keeping the party outside while they put stuff away inside. There’s a buffer to hide all those sensitive bits.
At Home with Family, Community and Nature
In fact, the porch is the place where family, community and nature can all be present at the same time. Three essential elements unite for a truly fulfilling home experience. And as Vetter explains “these transitional spaces help us to feel just a little more human.”
He truly believes that homes that are designed with nature at the center are uplifting and elevate how we feel within and around them. Designed the right way, homes have the ability to enhance our lives. And they make our experiences within them special, bringing joy and just a little bit more happiness. Now, this is something we could all use today.
For more of Vetter Architects incredible work check out their website, www.vetterarchitecture.com and be sure to follow them on all of their social media channels. All photography by Nairn Olker.
Thanks for watching. I hoped you enjoyed this Design Exploder.
We would love to hear any comments that you have, so please connect with us and share your thoughts.
Welcome home to Your Modern Cottage!

