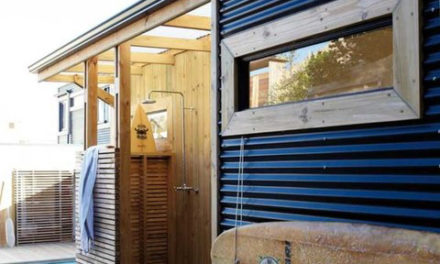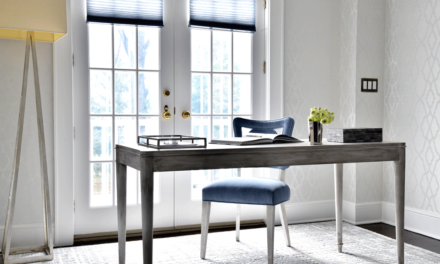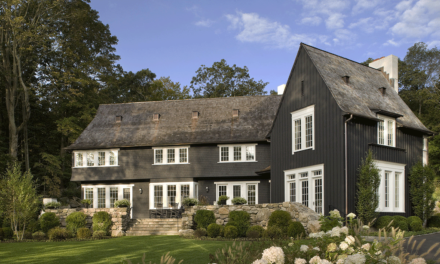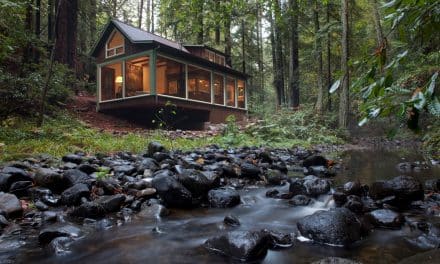Along with designing flexible, open spaces with innovative materials, a key signature of the Lilian H. Weinreich Architects (LHWA) aesthetic is the precise application of light. In fact, the lighting schemes in all of the firm’s projects are designed to enhance spatial quality.
Painting with Light
For example, in New York City apartment buildings, ceilings are traditionally lowered in bathrooms to accommodate plumbing pipes above. However, LHWA utilizes this transition between ceiling heights to paint with light.
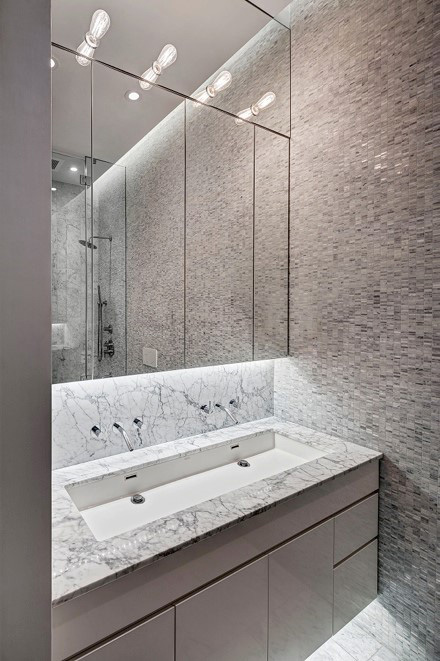
In this NoHo Duplex in downtown Manhattan, the backlit dropped ceiling at the rear wall visually heightens the space. Plus, it gives the interior a warm glow.
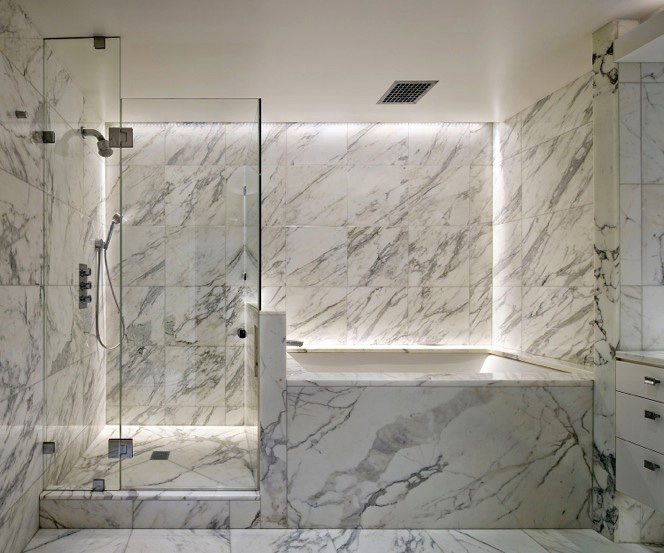
In this West 72nd Street Duplex on New York City’s Upper West Side, an infinity lit ceiling edge visually opens up the ceiling plane of the Calcutta gold clad master bathroom.
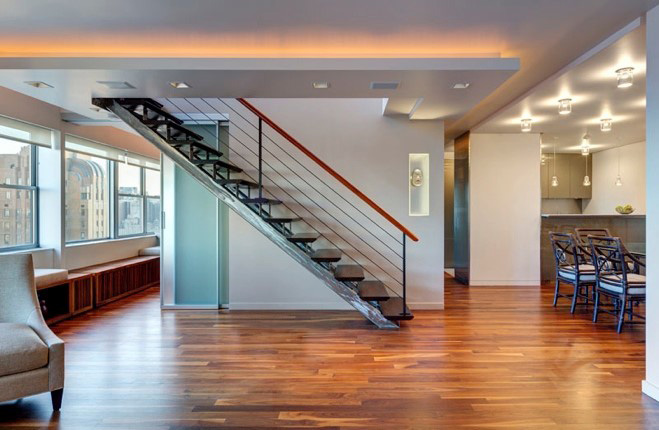
In this West 72nd Street duplex, LHWA’s renovation opens up the ceiling on the main floor to full height, while using a hovering ceiling plane softened with lit coves as a visual highlight.
Flexible Space, Sliding Panels
Large open spaces with flexible functions are highly desirable in cities like New York where real estate space is at a premium. The renovation of the West 72nd Street Duplex opens the main level of the duplex into one large, open, utilitarian space for dining, living, and entertainment. In addition, there are full width unobstructed window views. The den space can be partitioned off with three full-height Shoji screens when it needs to serve as a temporary sleeping area.
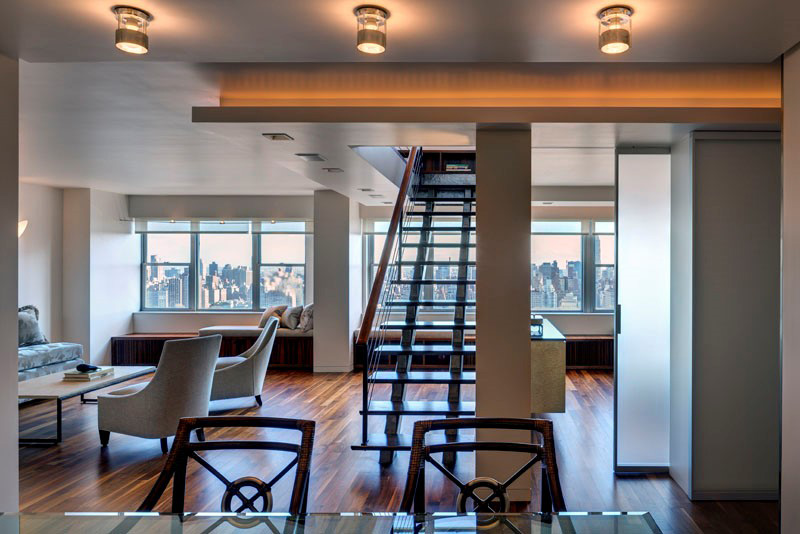
Translucent panels, at right, to partition off the den at the West 72nd Street Duplex.
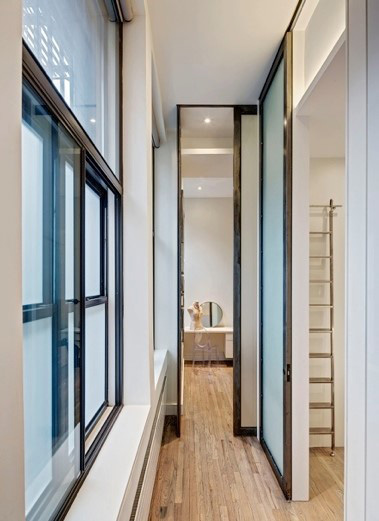
LHWA also employs full-height sliding panels as a signature design feature to enhance the feeling of soaring verticality. The idea is to shape and elongate space, provide functional flexibility, and shield visibility.
In this NoHo Duplex, the powder room (right) and master bedroom ensuite are separated by a series of eleven-foot-tall, fully retractable, sliding, steel-framed glass panels. Here, there’s an illusion to what appears to be an ostensibly larger space beyond. Plus, the glazed panels soften the glowing cove edges above the entries.
Design and Material Innovation
Also, the firm’s work highlights an innovative use of materials. For example, while the design and fabrication of the NoHo Duplex’s staircase (below) presented a challenge, its co-planar, clear-tempered glass rails and childproof open slots elegantly comply to code and child safety standards. And for a unique, handcrafted, industrial appearance, metalworkers forged all of the project’s metalwork, including the stair supports and door panels, on site.
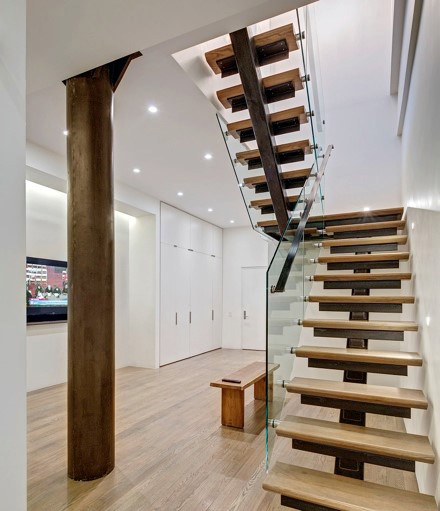
Blackened steel, refinished red oak, and glass-railed floating stairs at the NoHo Duplex.
All Photos: ©Francis Dzikowski/OTTO

