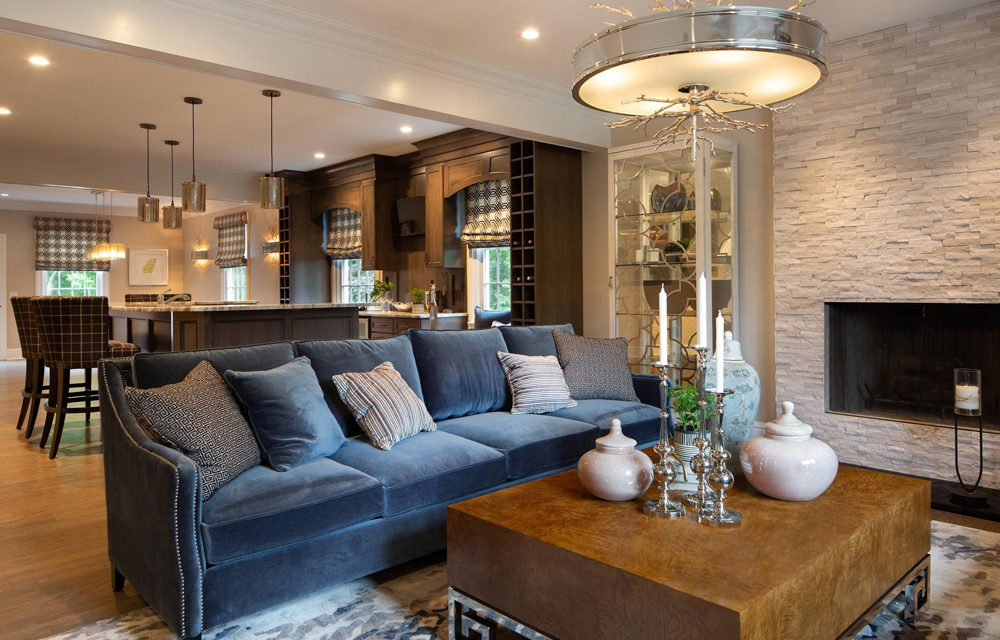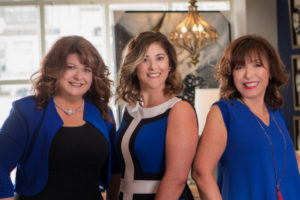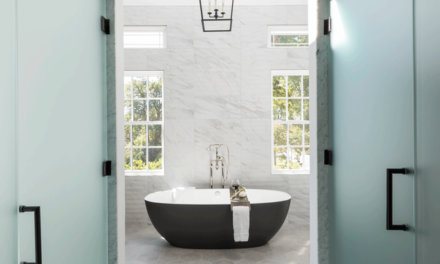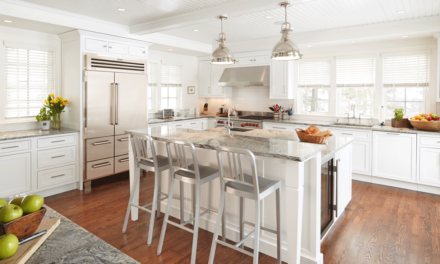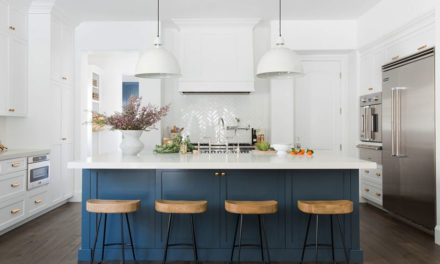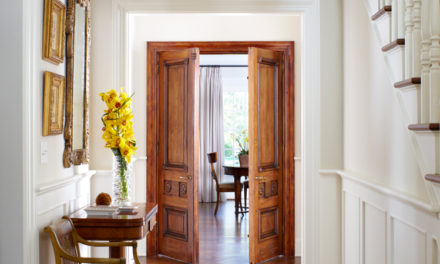When this large family of seven in Brookfield, CT first approached us, Mom and Dad were looking for a space they could call their own. And, with five kids under the age of 12, we completely understood! If you can believe it, their new home had three unused rooms along the south side of the house — an empty living room with a fireplace, a room with just a pool table, and a home office that was really becoming more for storage.
We knew just what to do! With our measuring tape in hand, we got busy designing the space on paper, removing walls and dreaming up the perfect space for Mom and Dad. It included a stylish lounge area, swanky bar, and pool table space designed to make entertaining easy.
The new fireplace design called for a beautiful feature wall with floor to ceiling stacked stone. It created the perfect, seamless backdrop for our stunning focal point, a sculptural twig-inspired chandelier! In the bar area — complete with the necessary appliances, two televisions and lots of storage — dark wood cabinetry grounds the center of the space. The back of the room features all of the space needed for a competitive game of pool with plenty of room to put down your beer and cheer for your favorite player!
Mom and Dad were thrilled with their new playroom and delighted with the ease of transformation! Visit our website, www.designhousect.com for a complete before and after video of our process. And, don’t forget to dream big and always…IMAGINE FABULOUS!
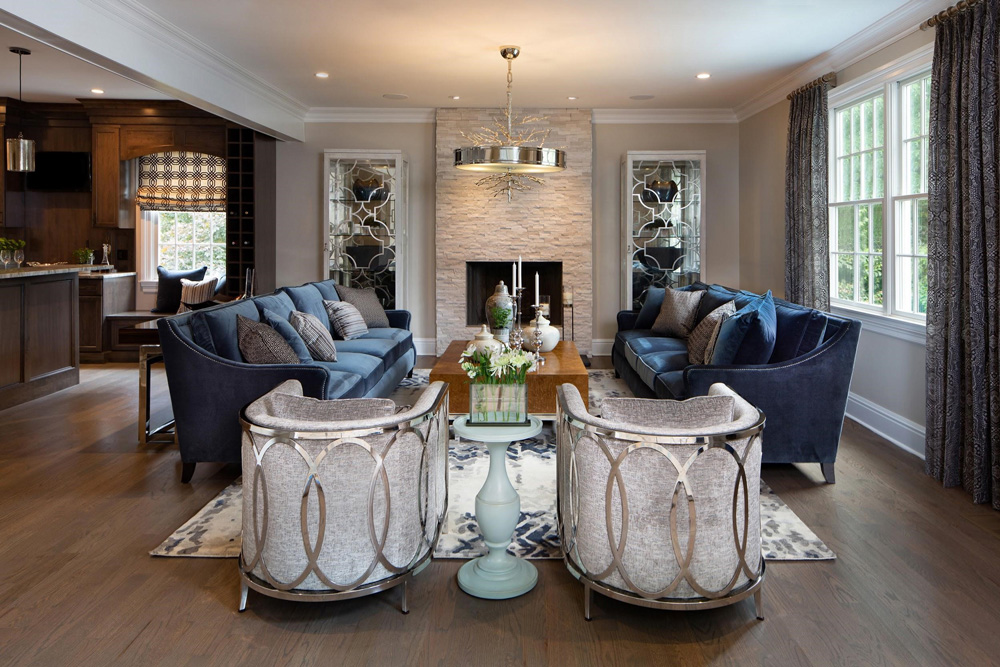

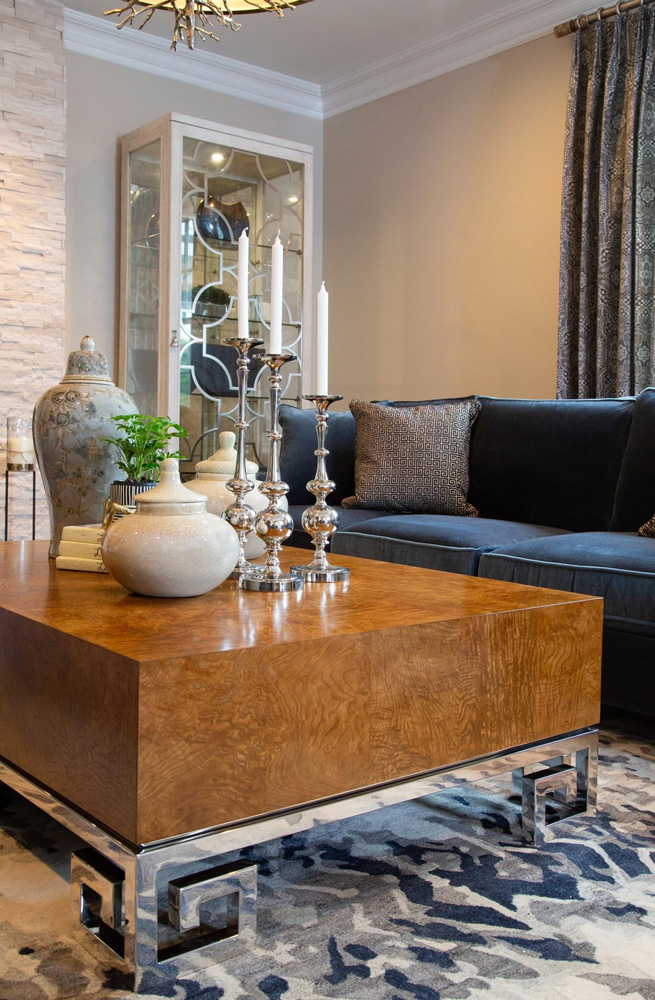
Design House Interiors, based in Wallingford, CT, is owned and operated by three seasoned Designing Women each offering a unique contribution to the firm. This well rounded team has the ability to offer clients concept to completion management in all phases of interior design, kitchen and bath renovations, as well as vacant home staging.

