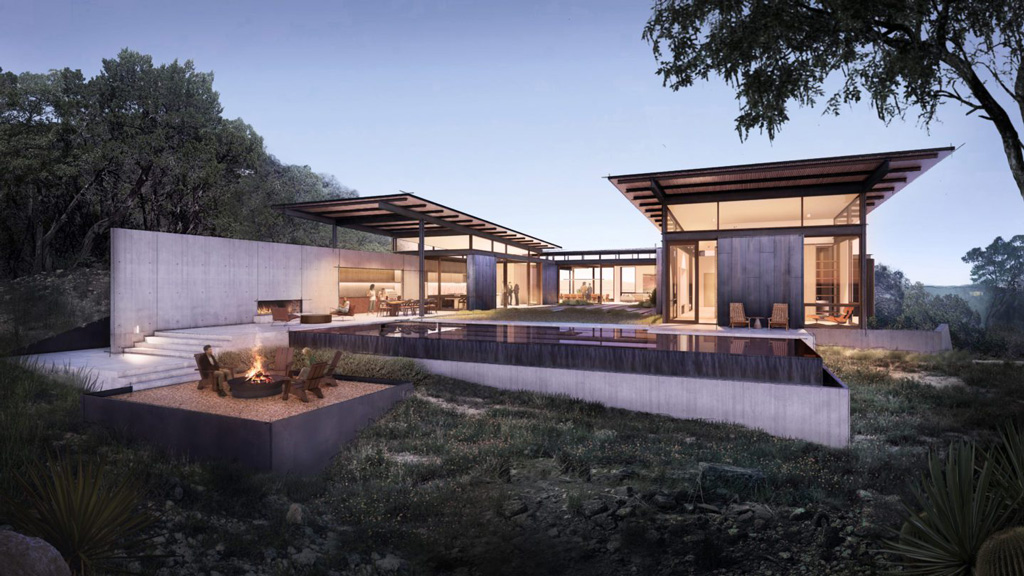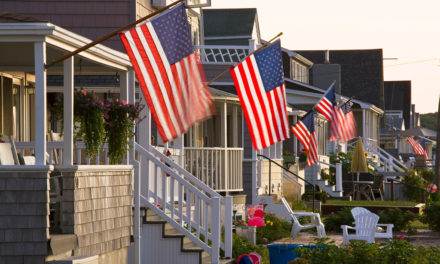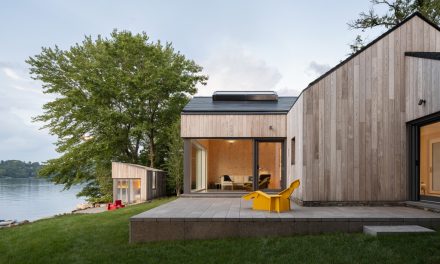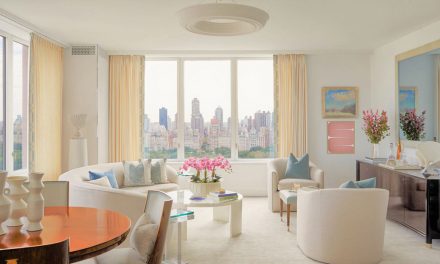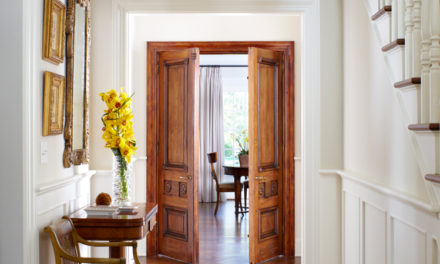This week we’re introducing Brian Korte FAIA, principal of Clayton Korte, who signed on to be one of three judges for this year’s design awards, which recognizes the best custom residential designs. Brian leads the San Antonio office and the firm’s residential, ranch, and vineyard related projects currently in California, Hawaii, and Texas.
With a passion for authenticity, richness, and well-crafted materials, Brian’s work champions the honesty of modernism with a commitment to practical, yet artful solutions. Each project maintains a focus on the convergence of distilled design, regional ecology, ingenuity, and resilience that allows the structures to step back in favor of the surrounding natural landscape.
Projects led by Brian have been recognized with national, state, and local AIA awards, and additional international architecture and related industry awards. In February 2020, Korte was elevated to The College of Fellows of The American Institute of Architects, an honor awarded to only three percent of all AIA members that acknowledges personal achievements, architectural excellence and those architects who have made a significant contribution to architecture and society on a national level.
He holds a master’s degree in architecture from the University of Texas at Austin and a Bachelor of Fine Arts in architecture from The University of Texas at San Antonio.
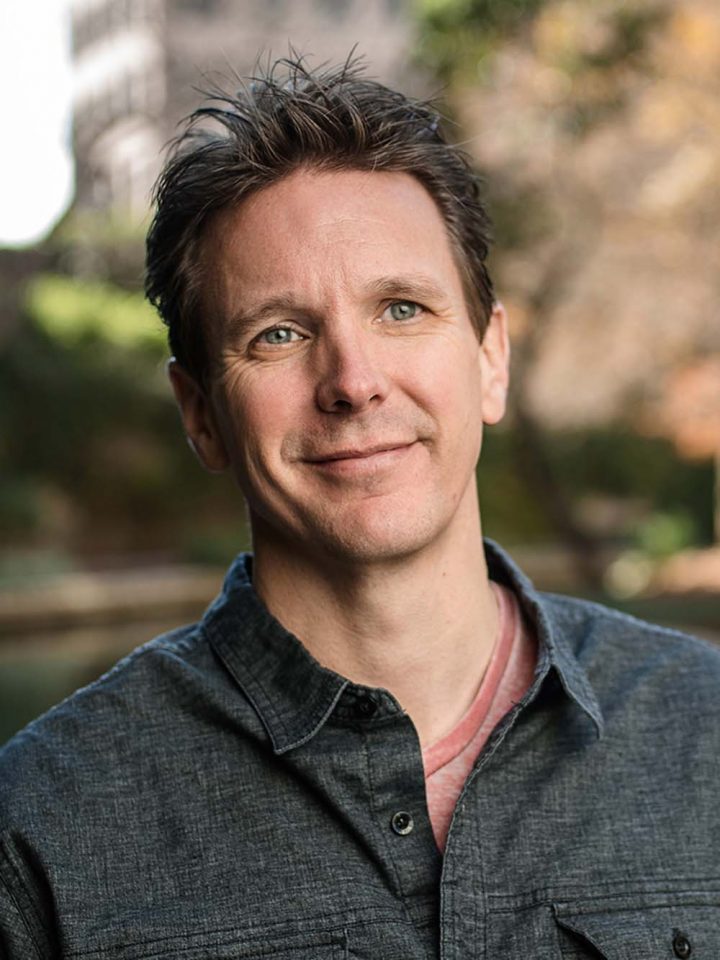
On your website, it says that Clayton Korte creates places that celebrate the environment and exalt the human experience at the intersection of architecture, interiors, authenticity, and craft. Please explain.
We feel that our architecture and interiors should accomplish two things:
1) to celebrate the human experience and 2) to seamlessly partner with the greater context or landscape, quite often even taking a side-step so the natural environment can be the real “star of the show.” We feel that this is important in our work so that occupants and nature are inseparable – having quiet buildings that are rooted to their place without screaming for attention.
Years back, when chatting in an interview with my friend Canan Yetmen about the importance that I feel craft plays in architecture, she perfectly summarized my words: “Craft is the soul of architecture. It is the touch of the hand, the unshakable human quality that adds a level of charisma to a project and enriches the work inside and outside.” George Nakashima (an American woodworker, architect, and furniture maker) described this as taking pride “not only in the act of producing a better product, but in the sheer joy of doing or becoming”.
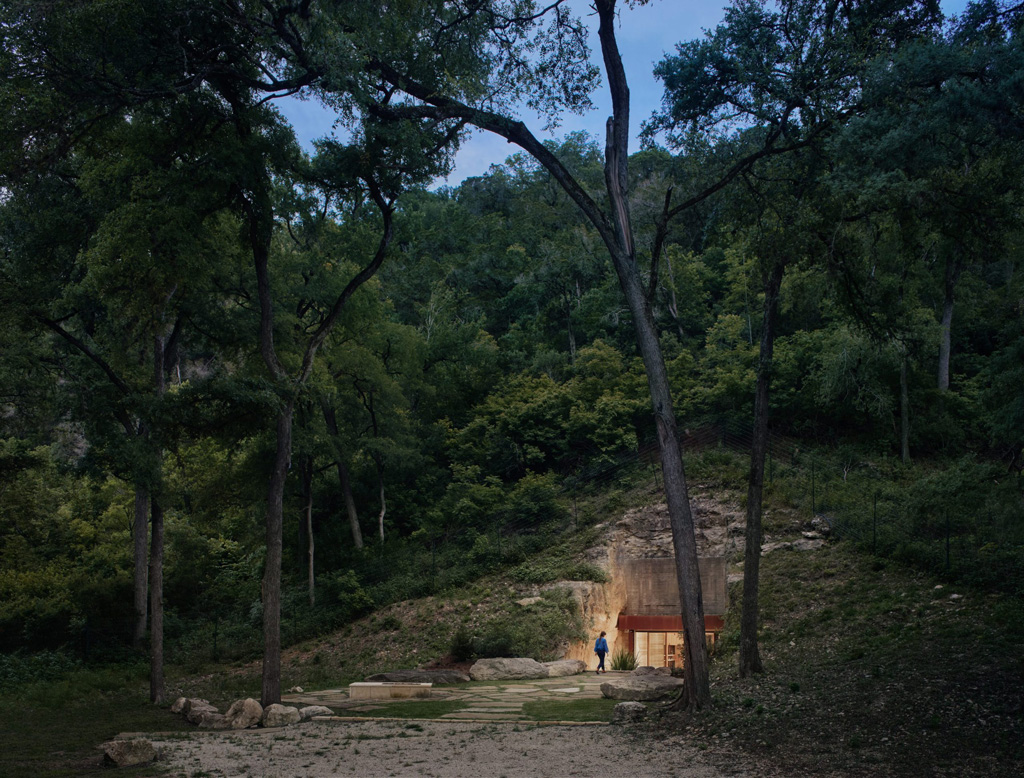
“Buildings can partner with a beautiful setting, remaining subservient and quiet, while carrying their own beauty as stewards of the place they are in. The embedment of this space into the hillside, contributes value to this larger environment by appearing as a non-building, and as a stealth destination that calls little attention to itself.”- Brian Korte FAIA
What is the process for getting all of the pertinent information out of your clients in order to get design on the right path?
We look for an alignment of ideals and goals for a project with each client (architecture, interiors, landscape) and ensure that design aspirations, expectations, and timeframes can be met. With that, we also seek clients that are passionate about their particular property and value and respect what we bring to the table as architects and designers.
We very much look for a partnership with clients and want the process to not only be meaningful, but also fun. We begin each project as a conversation, taking in as much from the client as we can, distilling our gathered notes and information. We then share it back with them in the form of an Experience Design brief that confirms our understanding of their goals, dreams, and ideas on how they want to live, and a general attitude for what the project wants to be.
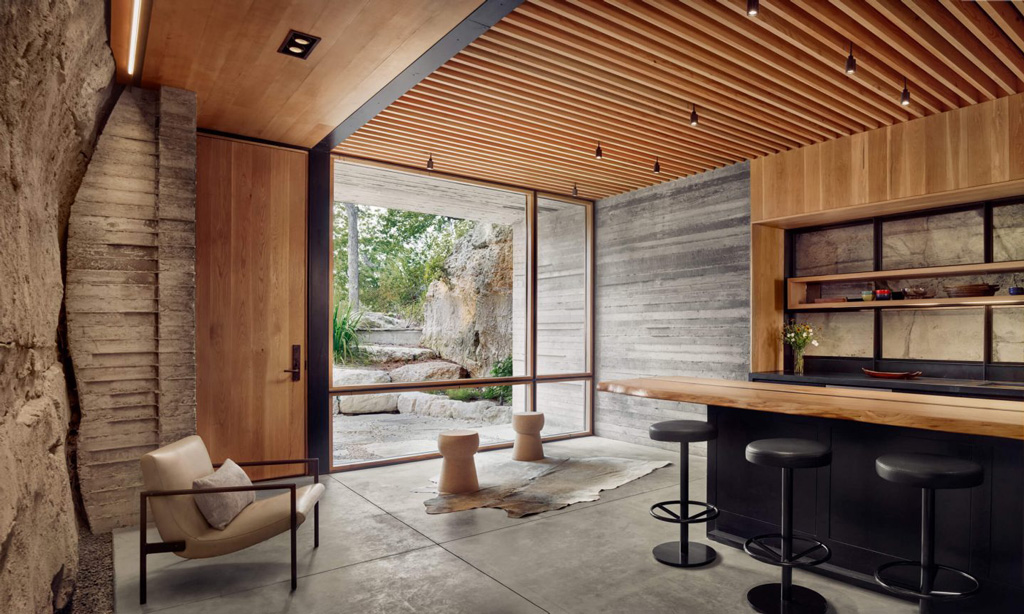
North-facing glazing avoids harsh summer sun providing filtered daylight to interiors and a visual connection to the outdoors. Existing shotcrete walls were left exposed throughout providing contrast to the well-crafted interior wood finishes.
Is there an underlying philosophy/design approach with each of your residential projects?
The goals brought forth by the client and the environment inform the basis of our design process, whether it is in a natural setting or a more urban context. Studying local climate, geology, history, and local building traditions as well as any restrictions arm us with the necessary data to begin to think creatively. In itself, nature is very inspirational and responsible for shaping our work, and we are fortunate to work on some incredibly beautiful sites around the world. Imagining thoughtful structures that quietly emerge from within the natural landscape brings with it the challenge of making sure that we do not mess it up.
Goals and metrics for a project are established with the client, design and engineering teams, and the build team to ensure everyone is on the same page. We create a forum for inclusive design discussion and review design progress and conformance with all parties involved over the course of the design.
With all our projects, we seek to create high-quality, individualized spaces that set the stage for remarkable experiences. Our projects, though diverse in style, type, and geography, all share a similar design spirit: they are detailed, inspirational, authentic, and humanist, offering a true sense of the specific place where they exist.
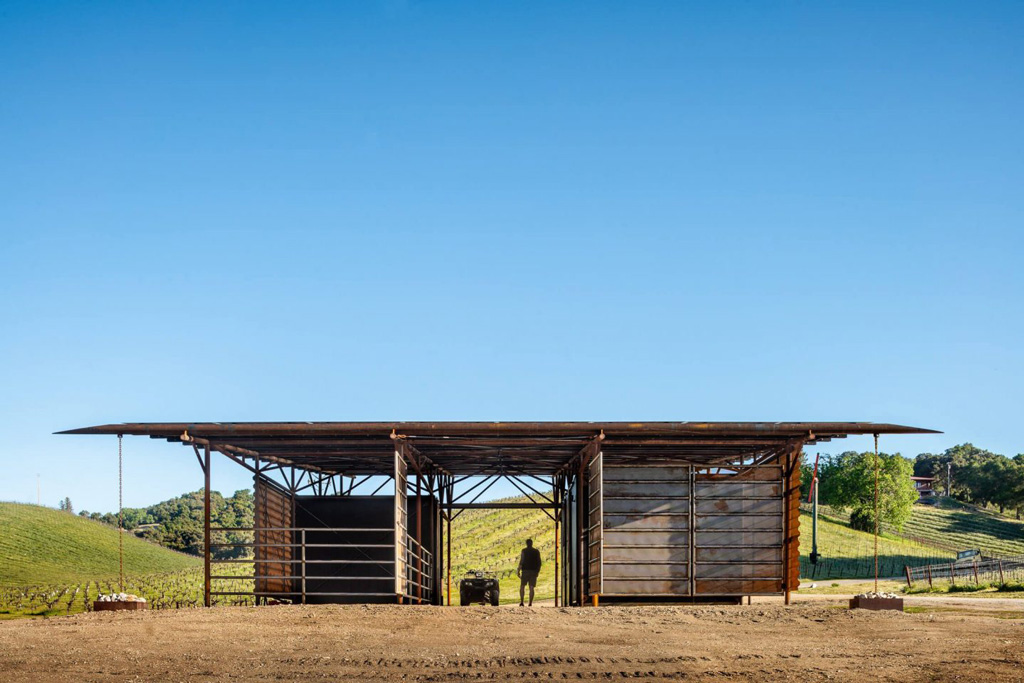
The Saxum Vineyard Equipment Barn sits sentry as the foremost structure present upon entering the vineyard lined property. The barn and its renewable energy system speak to the winery’s commitment to sustainability and subservience to the natural landscape. Reclaimed steel drill stem pipe trusses create structure for the laminated glass photovoltaic roof, enabling the structure to operate independently from the energy grid, maximizing the structure’s survivability and resilience.
How do you define design excellence?
First, our firm is known as a “design first” practice, which is to say that we have a reputation for a consistent approach and outcome for a high quality of design. Our design agenda isn’t built around a big personality designer, but rather is part of our firm’s ethos. There are a lot of considerations throughout the process, but in essence our buildings seek to inspire and enhance quality of life. Successful projects have considered the client’s goals, the environment and climate, views, natural light, craft, and a commitment to performance, throughout the design process.
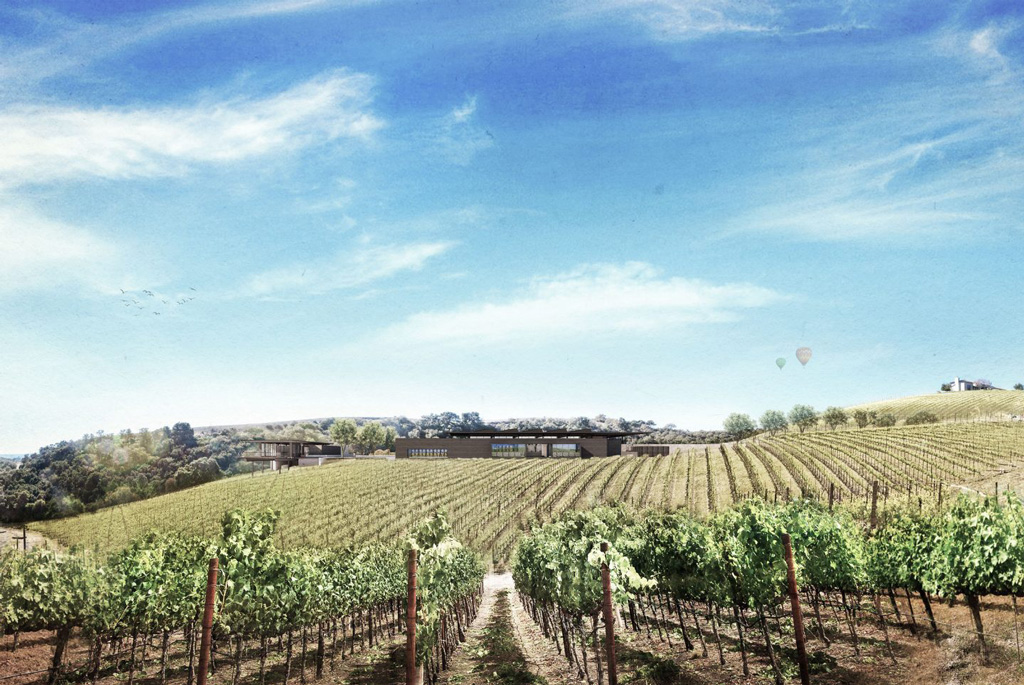
The overall goal of Copia Winery and Tasting Room is to act as an instrument for the client –taken together, the design serves as a subtle, yet sophisticated backdrop for guests to enjoy the curated experience of wine and its journey from vine to table.
Do you believe there’s power in design?
We are strong believers that great design makes people’s lives better. There are so many examples of this in the world.
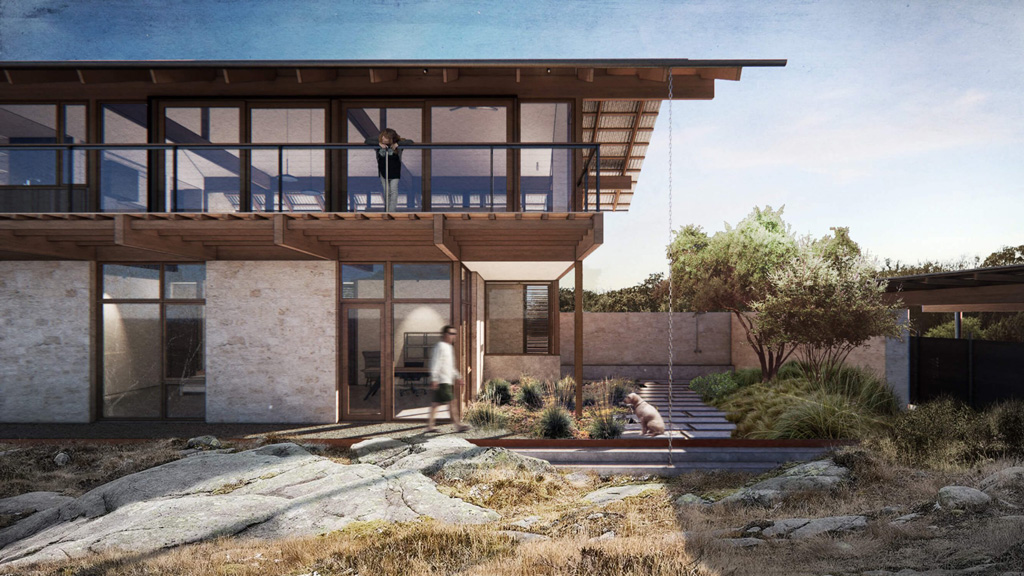
The Backwards Sky Ranch house encourages the owners to spend time outdoors as much as indoors, which means that outdoor spaces must be shaded from the intense Texas sun and capture the breeze to keep the air moving through them. Broad overhangs, and a dog run open to meadow and river, draw the prevailing breezes that pass across the Dry Frio underneath the house into outdoor living areas and helps to make living outdoors pleasant.
For more information on Clayton Korte, visit www.claytonkorte.com
To submit your projects for the 2023 Your Modern Cottage Design Awards, click here.
All renderings courtesy of Clayton Korte.
All photos by Casey Dunn.

