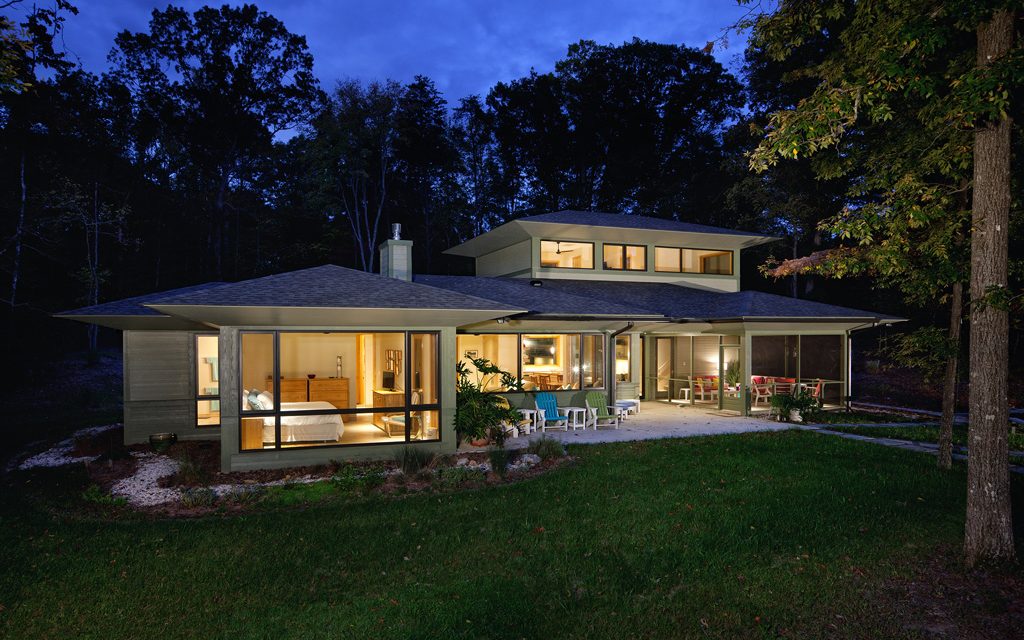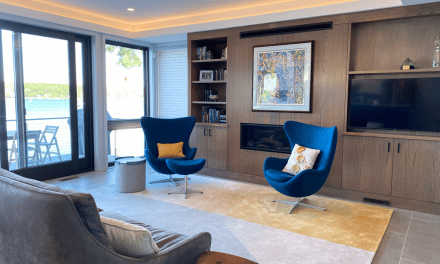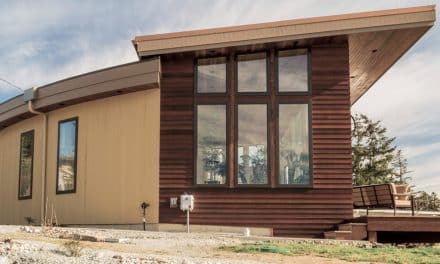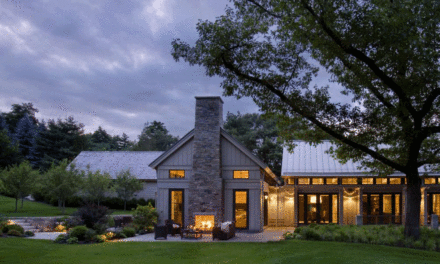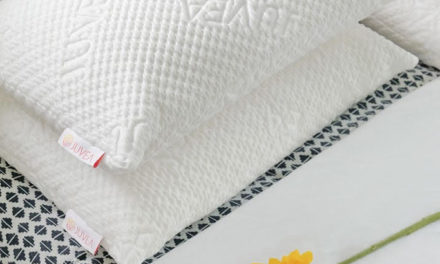Set within a grove of oak and elm trees, this 2,200 square-foot modern cottage blends harmoniously into the natural landscape. Our clients appreciate minimal living and enjoy spending lots of time in nature. To make room to build the home, only two trees had to be removed. As a result, the home is truly nestled into the grove of trees.
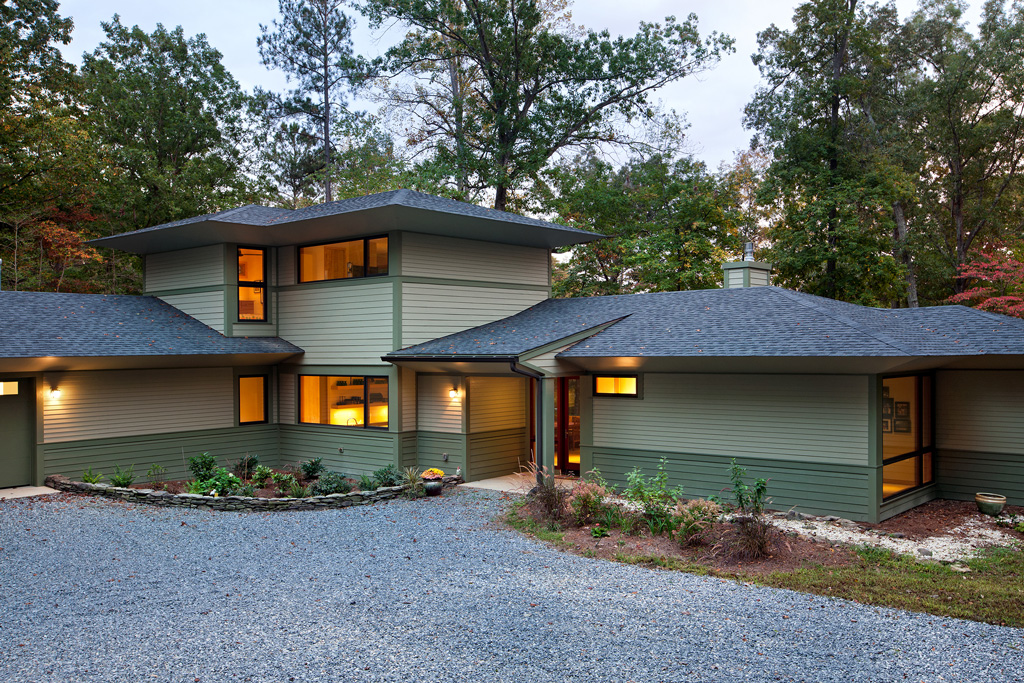
Gently Pitched Roofs
Paying homage to the tree canopies that surround the building, the roofs are all gently pitched. The extensive and tapered eaves lift the brow of the home and minimize its edge. This allows natural light in during the winter and restricts sunlight in the summer. From indoors, the tapered blade eave allows a broad view of the sky.
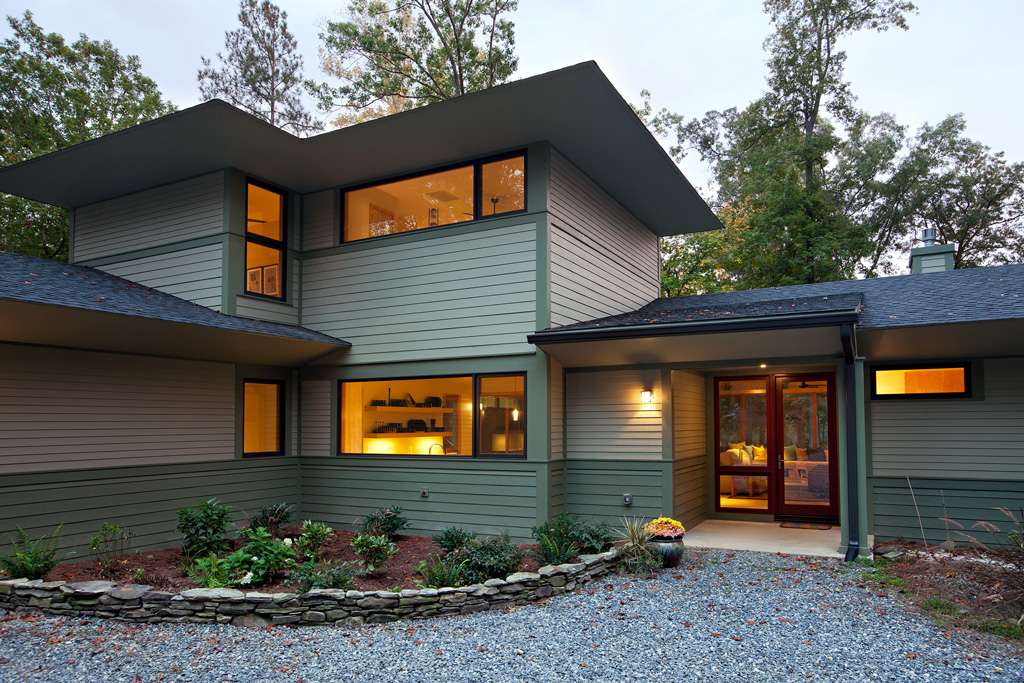
Exterior Cladding
The exterior cladding melds the home to the natural landscape using two siding colors. The darker, lower “water table” color plays to the denser, more understory planting on the site. In contrast, the lighter, upper framework of the building plays to the thinner, more storied canopies of the trees.
Additionally, the lap siding exposure changes to add texture and visual animation. The width of each lap alternates between masses. For example, the lap of the first and third masses are greater, measuring at about 5.5″ while the second and top masses measure 3.5″. Equally important, this change continues a theme of looking to the building’s surroundings for inspiration. It breaks down the scale of the building to mimic the surrounding topography and trunk heights.
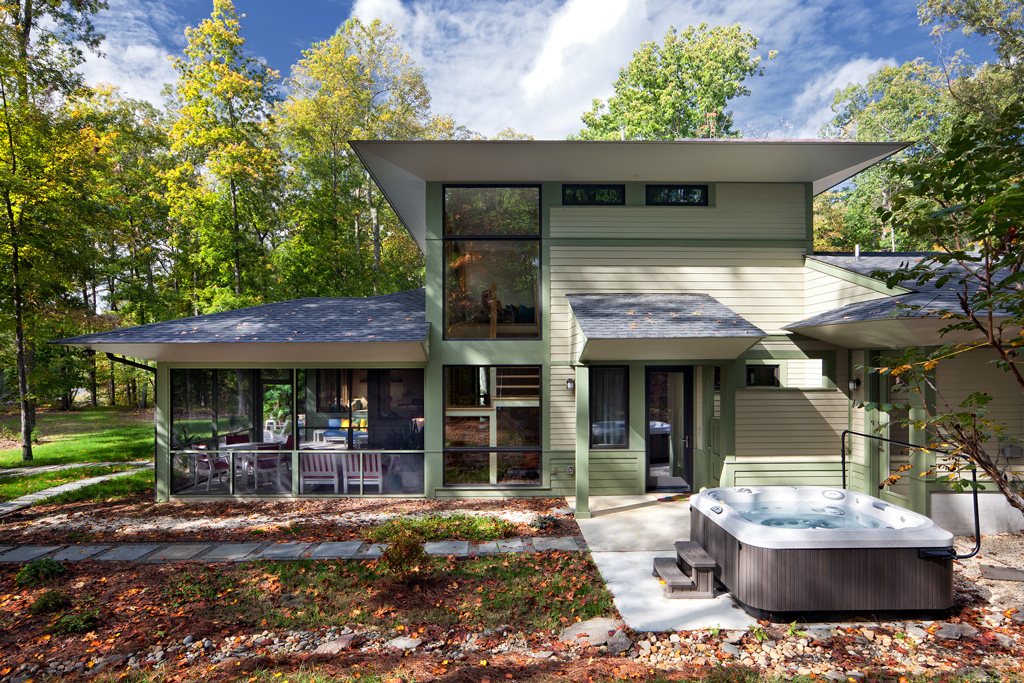
Large windows generally extend floor-to-ceiling, eroding the division between inside and out.
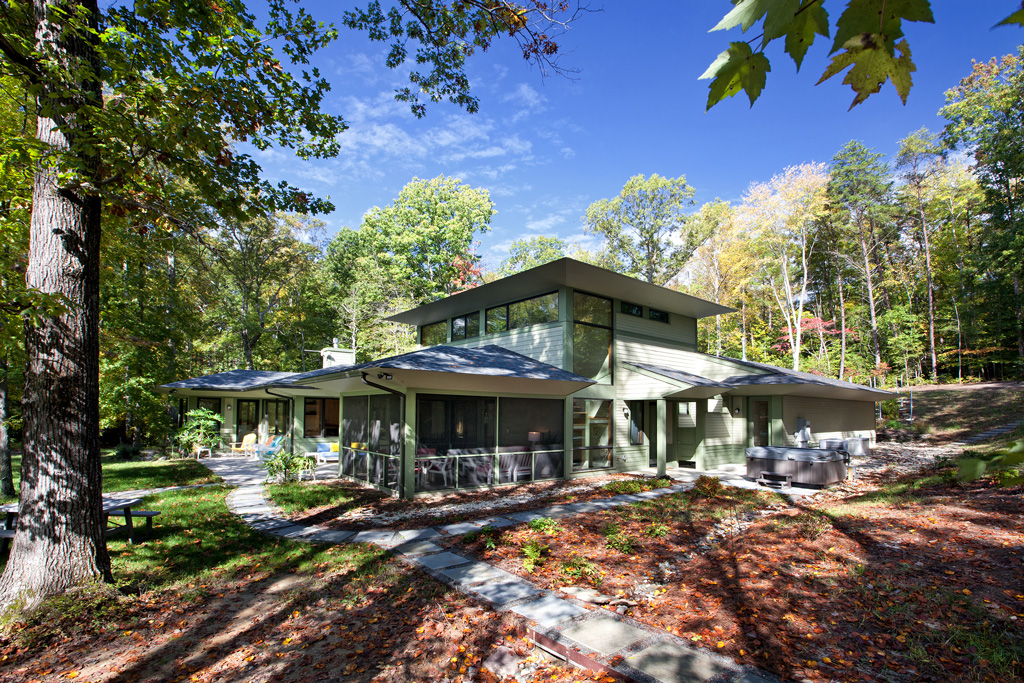
Also, large windows fuse the home with its natural surroundings.
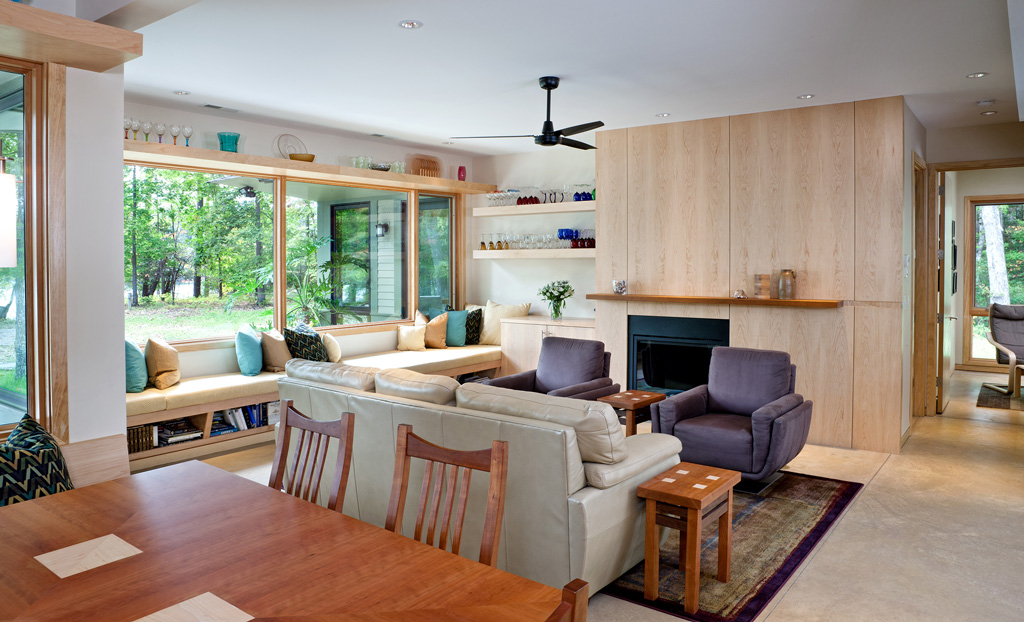
Light and Minimal Interior
Natural wood vertical graining adds a tonal tranquility to the spaces. Notice how the graining reinforces the verticality of the tree trunks outside. Also, the stained concrete floors approach the color of sand. In addition, they are kept warm with hydronic tubes that weave through its mass.
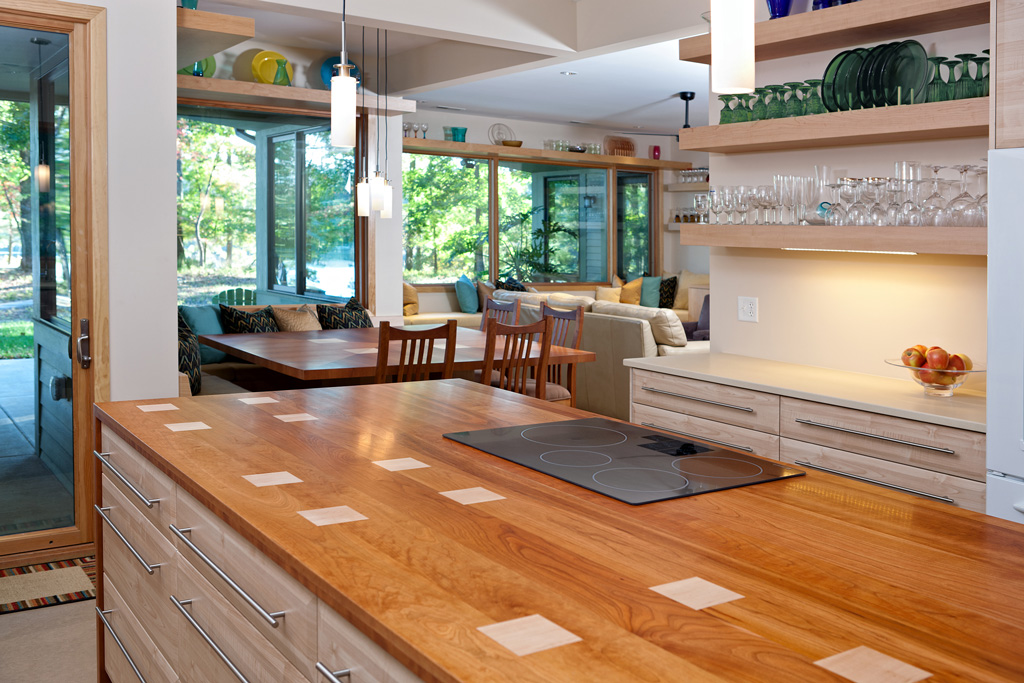
The kitchen countertop and dining table are fabricated from cherry wood. A simple matrix of maple blocks is woven into the top.
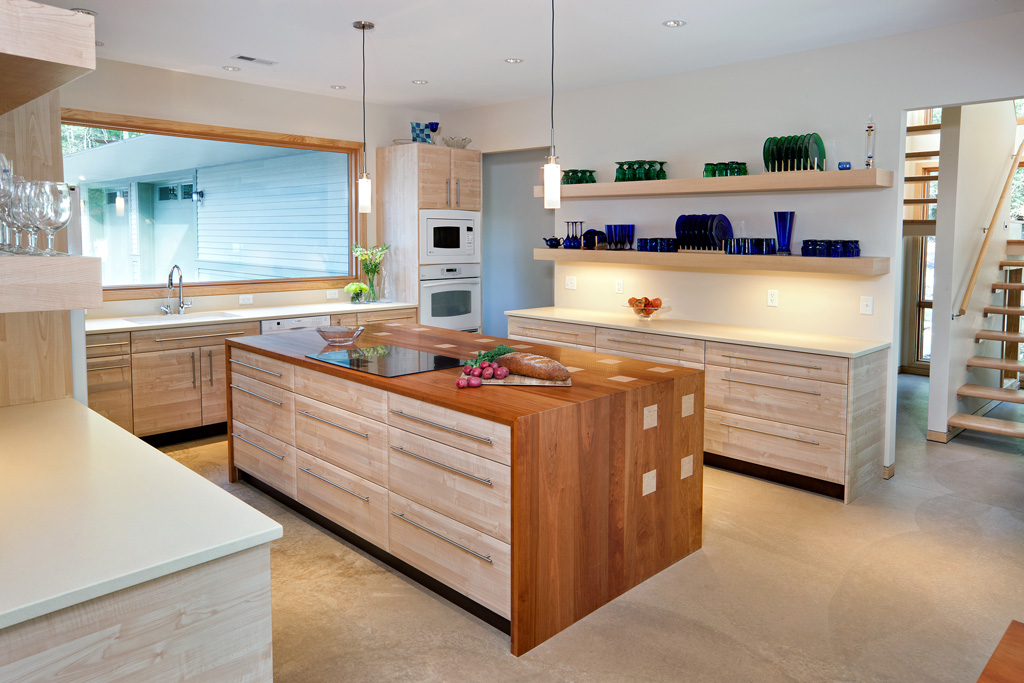
The open floating shelving in the kitchen puts a large collection of the client’s colored glasses on display. Instead of hiding them behind cabinet doors, they add a pop of color to the space. Lots of storage is under the countertops.

The fabrics and colors of the interiors compliment the outdoors and encompassing views through the ample windows. The leather couch, the cushioned chairs, the pillows, and area rugs reinforce this natural palette.
Design by Randall Kipp Architecture
Photography by Chris Cunningham

