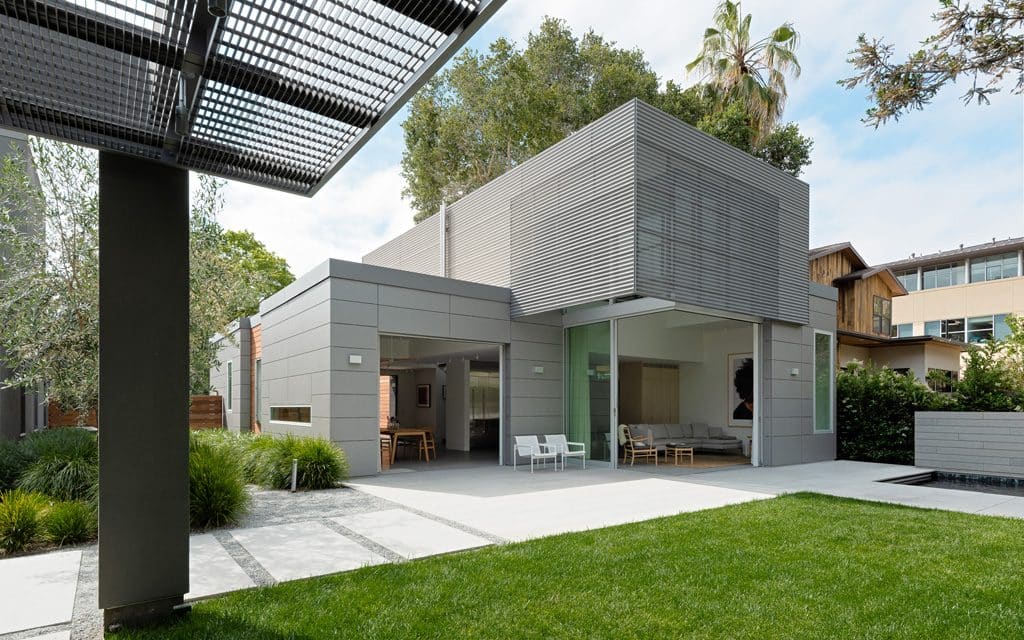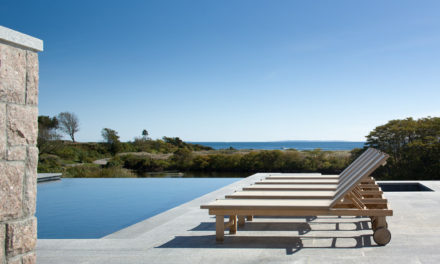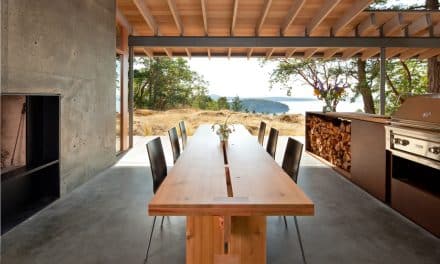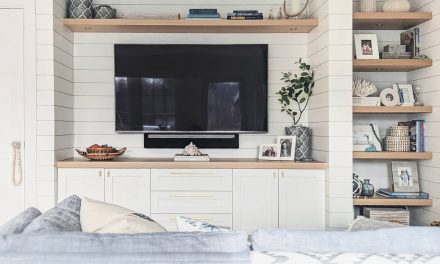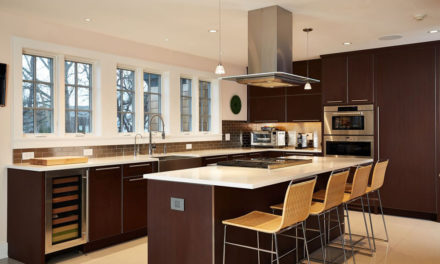This residential project involved the construction of three distinct structures, creating additional interior space and forming a private courtyard for an existing house that remains in place. The largest new structure, the Art House, is designed to house a burgeoning art collection, and accommodate occasional guests.
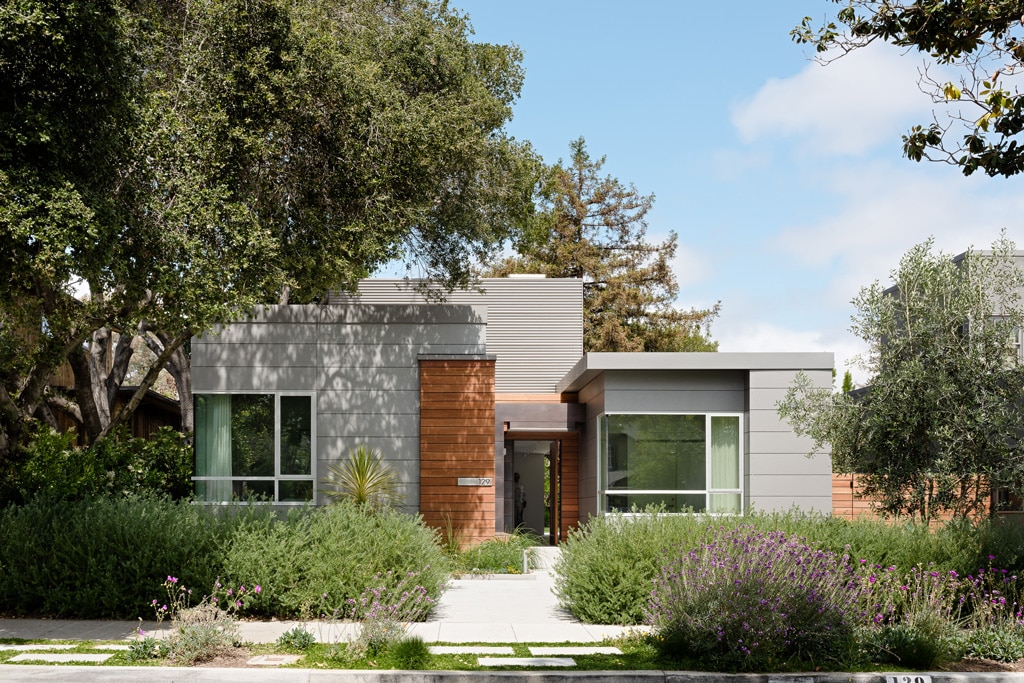
When the lot adjacent to their house came on the market a few years ago, the owners saw an opportunity to expand beyond the small house where they had lived for 20 years, raising their four children. The planning challenge was how to resolve the geometry of the trapezoidal site, while complying with the scale of the neighborhood, and providing enough open space to satisfy the requirements of the program.
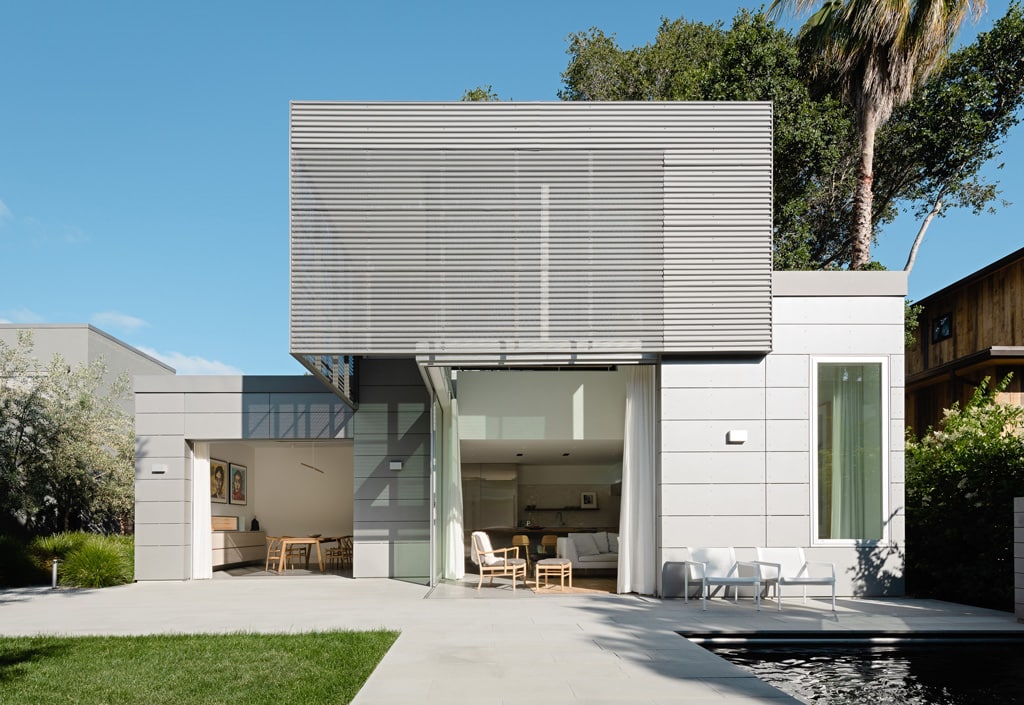
Locating the art storage and studio structures against the rear setback, while keeping them low and discreet relative to the forward position of the taller new and original houses, creates a false perspective. And it increases the perceived depth of the property.
In the Art House’s living room, 11’ tall glass doors disappear into pockets and are set flush, blurring the distinction between inside and outside, while adding a grand scale. A small pool and lawn provide a focal point to the open space creating a ‘village green’ where the family gathers on weekends.
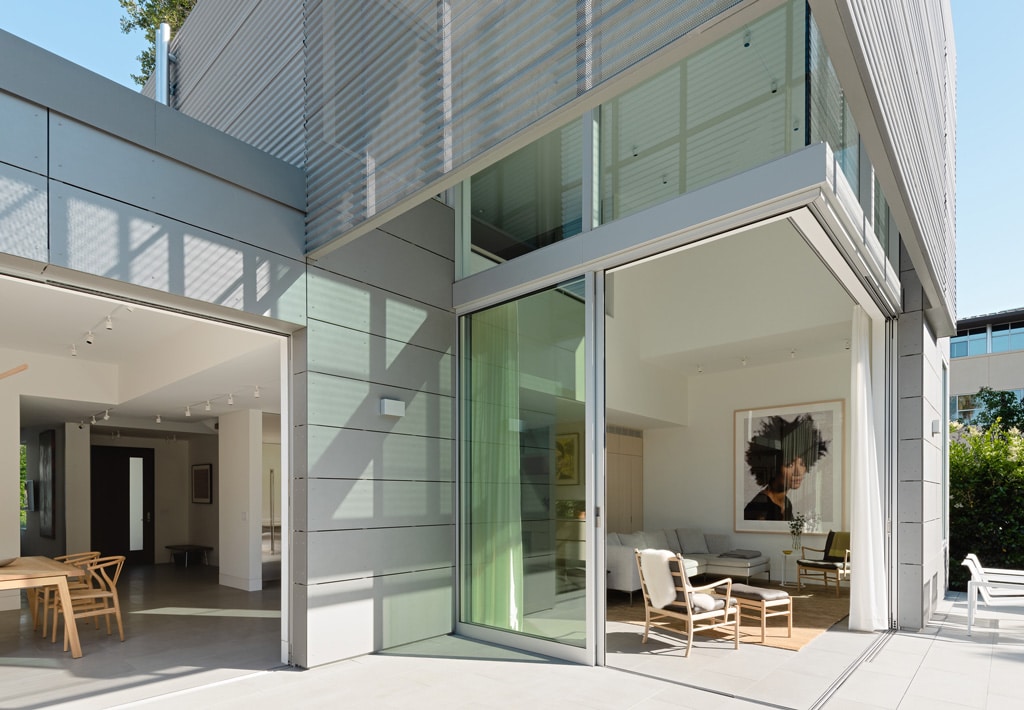
The house plan is inverted in the sense that bedrooms face the street, while the living room and kitchen are in back, connecting entertaining spaces to the courtyard. Art is present in every room and on every wall, while daylight is filtered through perforated zinc that wraps the second level, reducing heat gain.
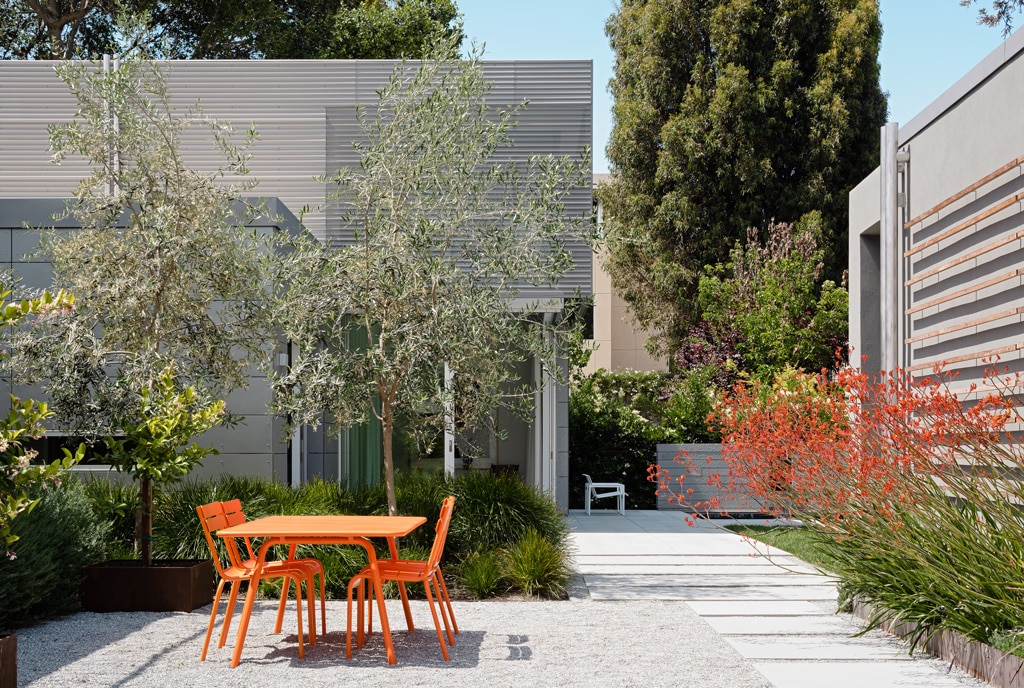
The other primary material of the exterior are cementitious panels attached over metal ‘hat channels,’ reducing direct thermal transfer.
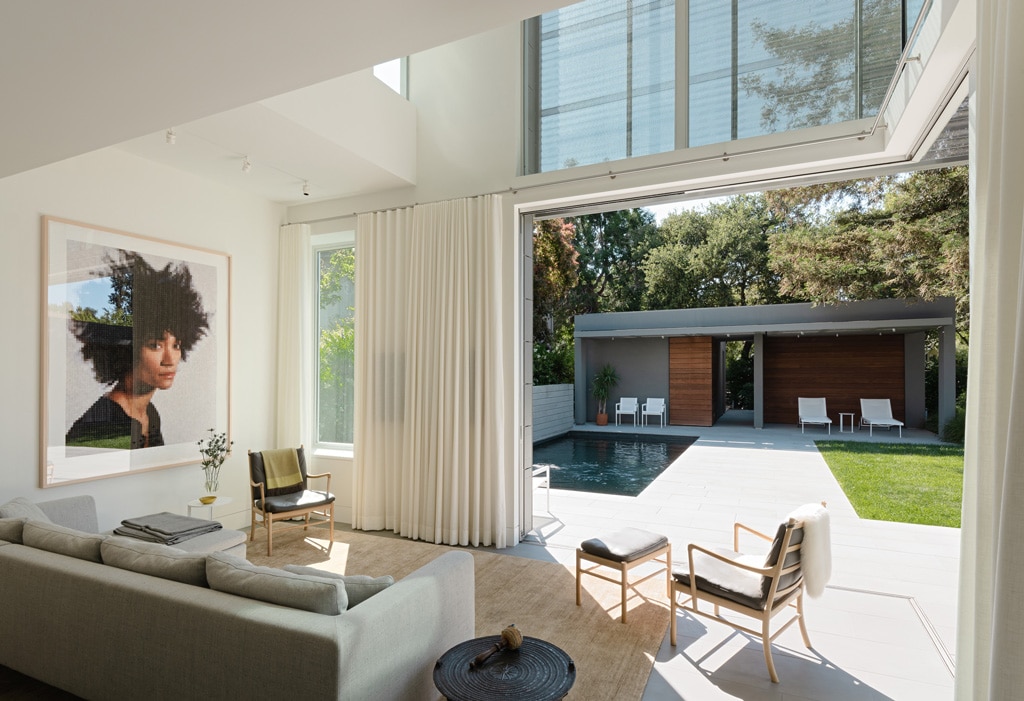
The white ‘gallery’ quality of the interior spaces, selected as the background most versatile for art, is offset with a muted palette of soft green colored stone, stained white oak and warm neutral furnishings.
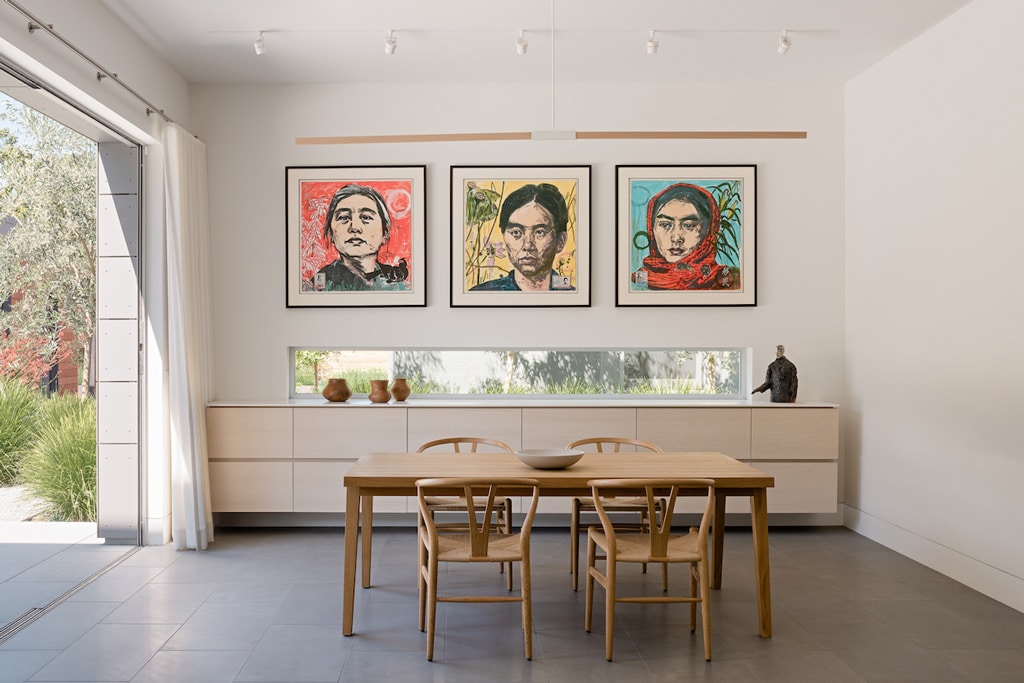
Details throughout are restrained and minimal, receding in service of the art.
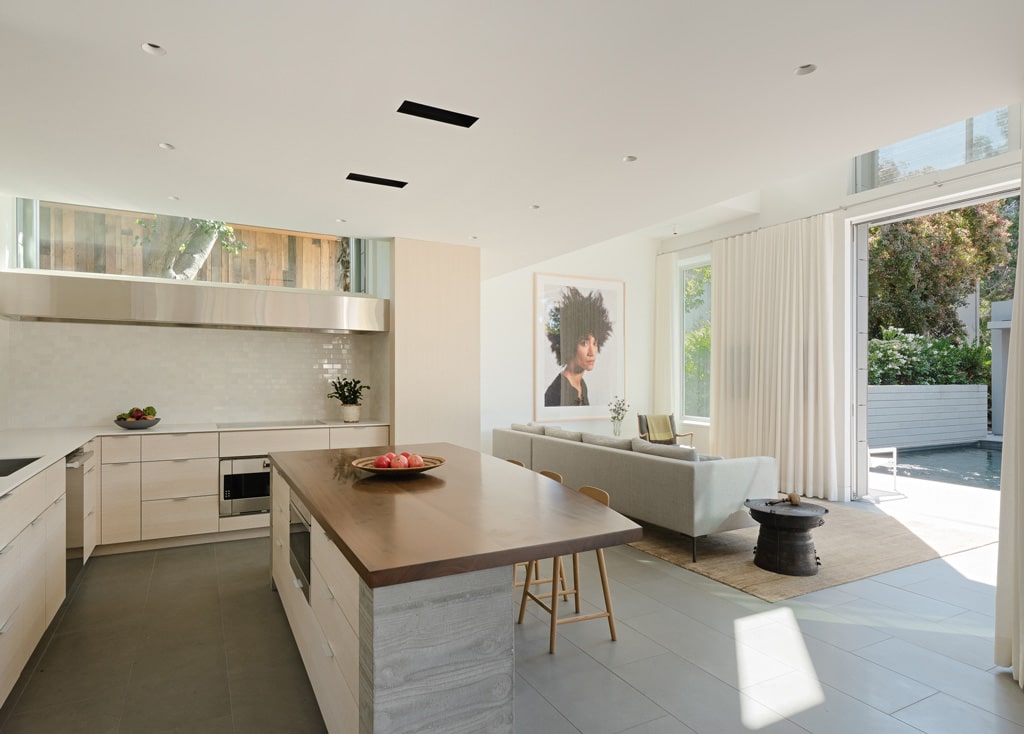
This home was designed by Buttrick Projects Architecture + Design, who also designed A Weekend Retreat in Connecticut.
Project Team
Buttrick Projects A+D (Architecture)
Buttrick Projects A+D (Interiors)
Photography
Joe Fletcher
Sustainable Measures
Cool screen envelope
Rainscreen wall with low maintenance exterior cladding
Cool roof
Heat recovery ventilation
Dense pack cellulose insulation
LED lighting

