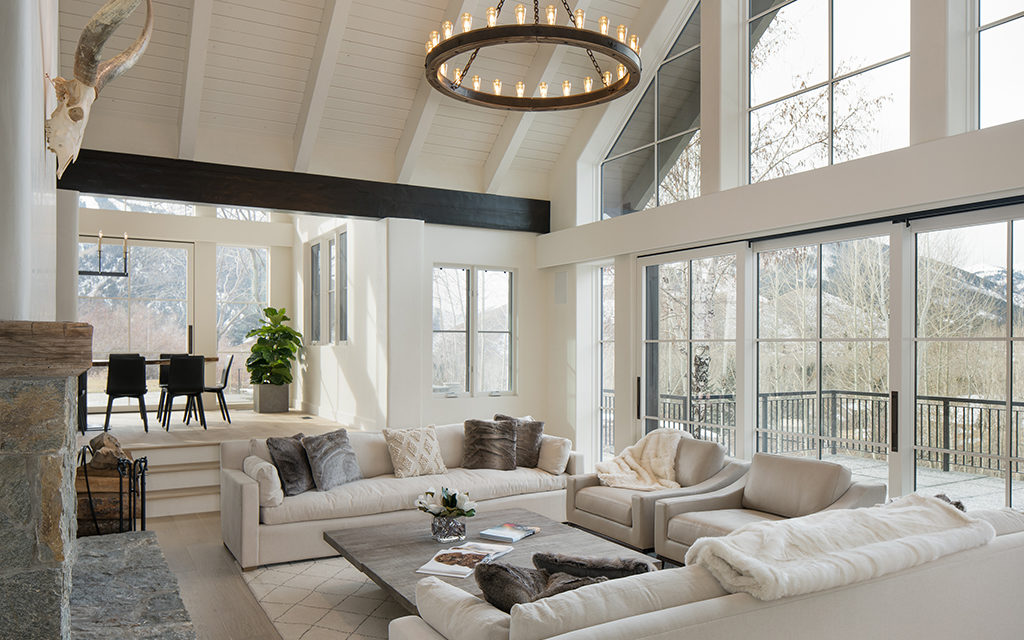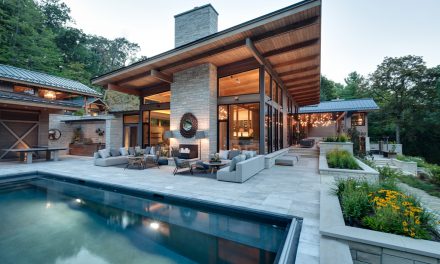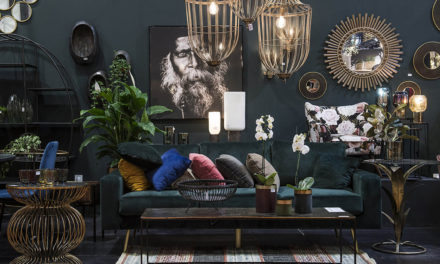Our modern lifestyles are very different from the past. And our homes are slowly evolving to embrace the new ways we live and interact with our families. Open concept living is a direct response to this lifestyle change. Today, we demand spaces that are open to one another, yet often at the cost of comfort and coziness.
Latham Interiors has designed an open concept living area that creates that open feeling while at the same time making the space feel intimate. Who wouldn’t want to settle into this family room and enjoy the view and a fire? In this Design Exploder, we look at the design moves made by Latham Interiors that help achieve both open and cozy within the same space.
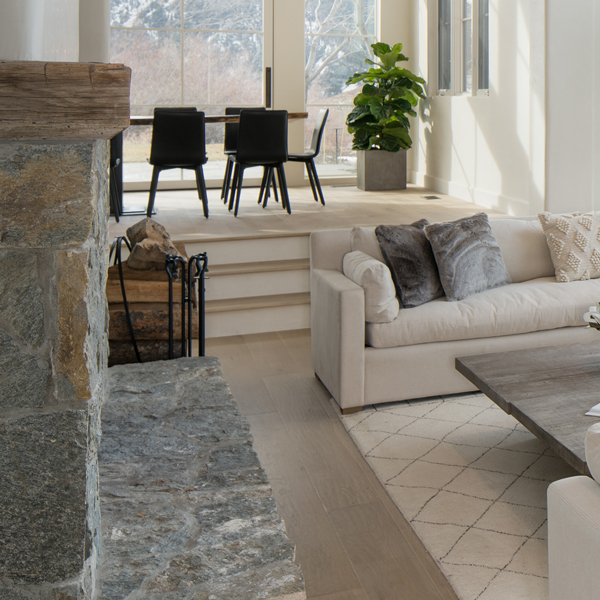
Materials Matter
The stone on this beautiful fireplace becomes the focal point of this interior space. While nature is the star of the room during daylight hours, at night we turn to the warmth, comfort and light of the fireplace. The grey stone is locally sourced. Its color and texture tie the design even closer to the natural environment while providing the perfect counterpart to the ever-changing landscape outside.
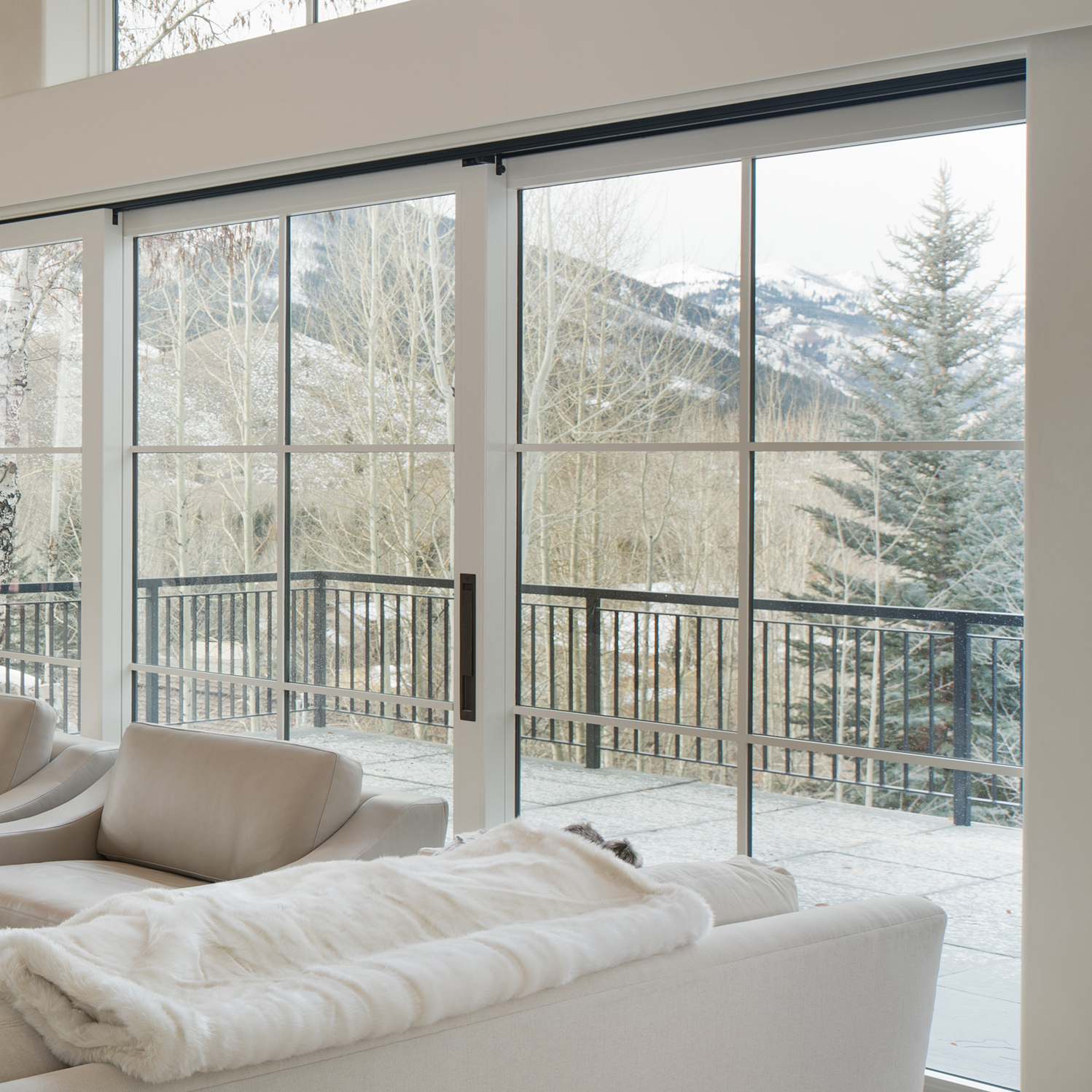
One Photo Tells a Story
From this one image we can see why this room is so important. It connects the family with the mountain town, bringing nature directly into the living space. Imagine the changing seasons and the different colors that become part of the space throughout the year. These windows frame the view in a neutral color to allow nature to be the star!
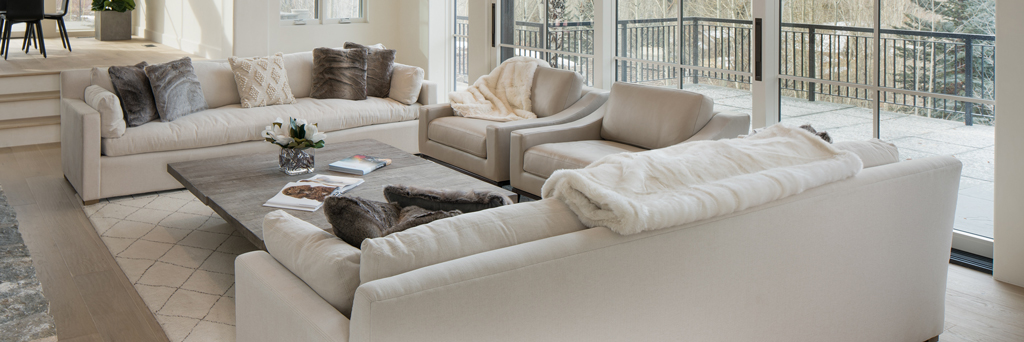
Scale Matters
This is a large space, so it demands furniture that is the right scale. Too small and we feel lost in the space. Too big and it will feel clunky and forced. Scale is how we, as humans, interpret the size of space. We relate space back to the size of things we know such as our bodies. Ever been in a large cathedral and feel the sheer awe of the massiveness and extreme height making us feel small. Well, that is by design. The scale of the furniture inside this room helps us to feel intimate with the room even with its relatively large size.
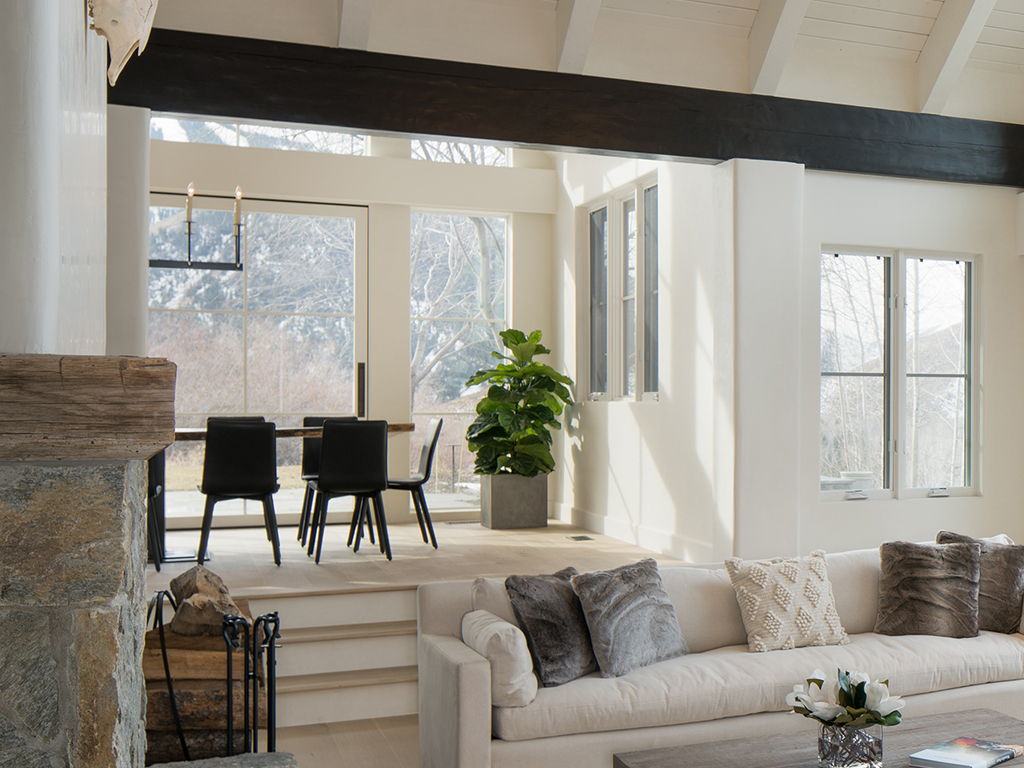
Make Connections to Other Spaces
Note how this space is set apart from the rest of the open concept by the fact that it is sunken. These few steps do a lot of work in our subconscious. Although we know the family is directly connected to the dining area, the steps create a barrier – a separation in our minds. We feel that we are in a completely different space. In addition, the ceiling height change does the same thing. That dark wood beam is a clear separator – a threshold to pass under as we switch between spaces. This subtle design choice makes the family feel like it’s a space of its own, lending to the overall feeling of comfort and coziness.

Size Matters
Ok… So, when talking about the elements of your design, size does play a major role. Take a look at this beautiful, industrial inspired chandelier. Doesn’t it just feel right in the space? It is the perfect size, proportioned to work within the large cathedral ceiling. It also helps us feel more cozy in the space because of the perceived “ceiling” it creates. The chandelier acts as a stopping point for our eyes. We see that as the height of the room. This move can also be seen in the dark beam beyond. Again, our eyes are drawn to this height. The space is tall, but these elements make it feel more cozy and more in proportion.
Design Exploder is a “tool” used by Your MODERN COTTAGE to help explain why we like (and don’t like) the homes that we live in. It explodes design elements into their basic form and gives us insight into how designers think. We hope that this tool will empower you to understand your own homes and give you the confidence to make the changes that you need in order to improve your life.
We look forward to your comments, questions, and continued conversations!


