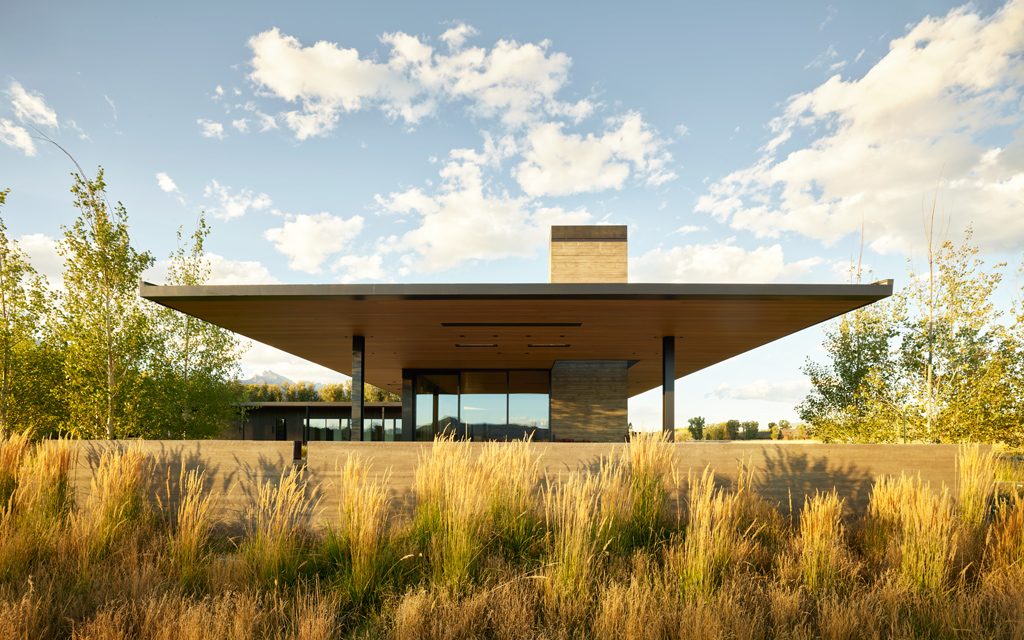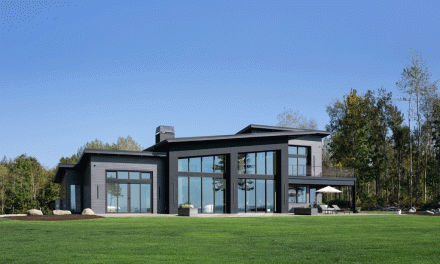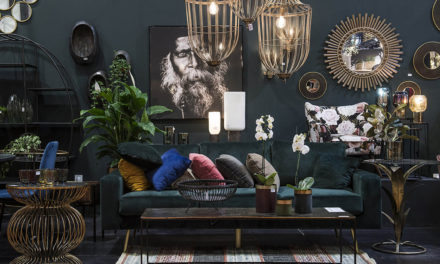Sited next to a band of cottonwoods and aspens occupying the former riverbed of the Snake River, Black Fox Ranch in Jackson Hole, Wyoming consists of a couple’s primary residence and a barn with stables. The design and planning draw from the site’s history as a working cattle ranch, with 100-year-old irrigation ditches, remnants of a 19th century trapper’s cabin, corrals, and game trails (seasonally frequented by 400+ head of elk) that crisscross the 35-acre ranch.
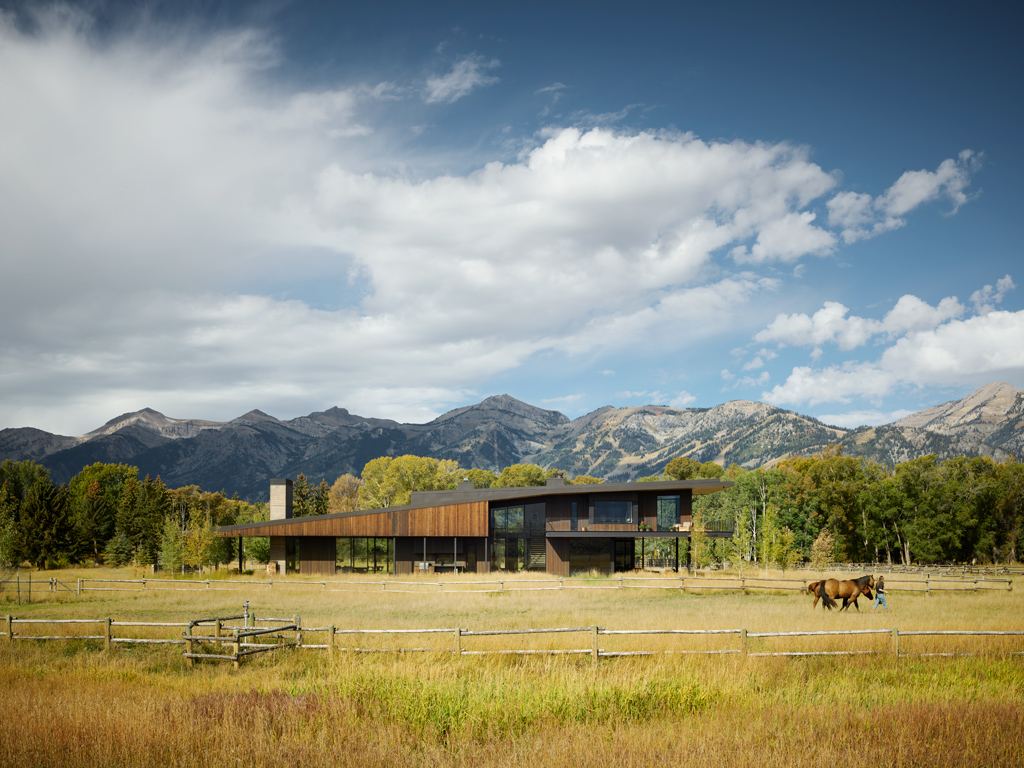
“The client, who grew up riding horses, had been living in New York City for many years and missed riding. An important part of this project was about creating a place where she could return to her roots,” says Eric Logan, Design Principal of CLB, the architecture firm behind the project.
The barn, corral, and pastures are situated close to the residence, ensuring that the horses are a constant visual presence. The neighborhood has access to miles of private riding trails that access the Snake River and Grand Teton National Park.
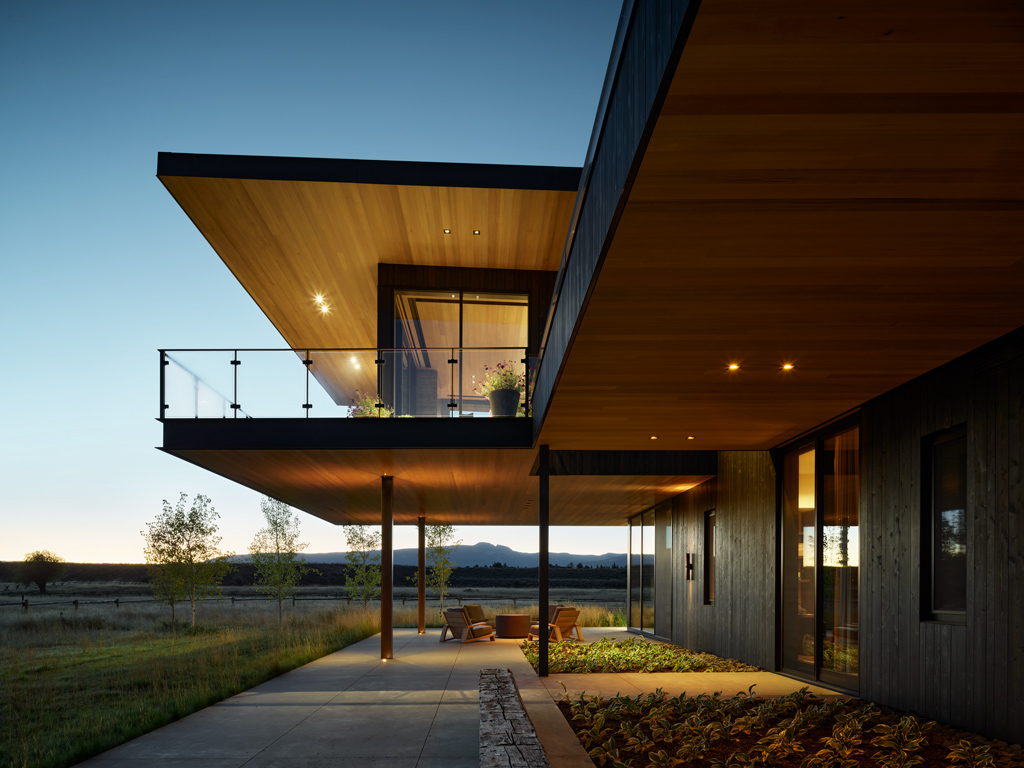
The low-slung, three-bedroom residence gradually rises from the meadow, capped by a compact second story containing the primary bedroom suite and an office suite with access to a rooftop deck. The long, low slope of the roof is structured with a cross-laminated timber (CLT) roof system. The deep overhang creates cover for an outdoor dining terrace that frames Teton Mountain views to the west and the Gros Ventre Range to the east.
“The home’s plan separates living and sleeping spaces,” notes Logan. “The primary bedroom is airborne with prospect views and a cantilevered deck, while the public areas are more ground borne.”
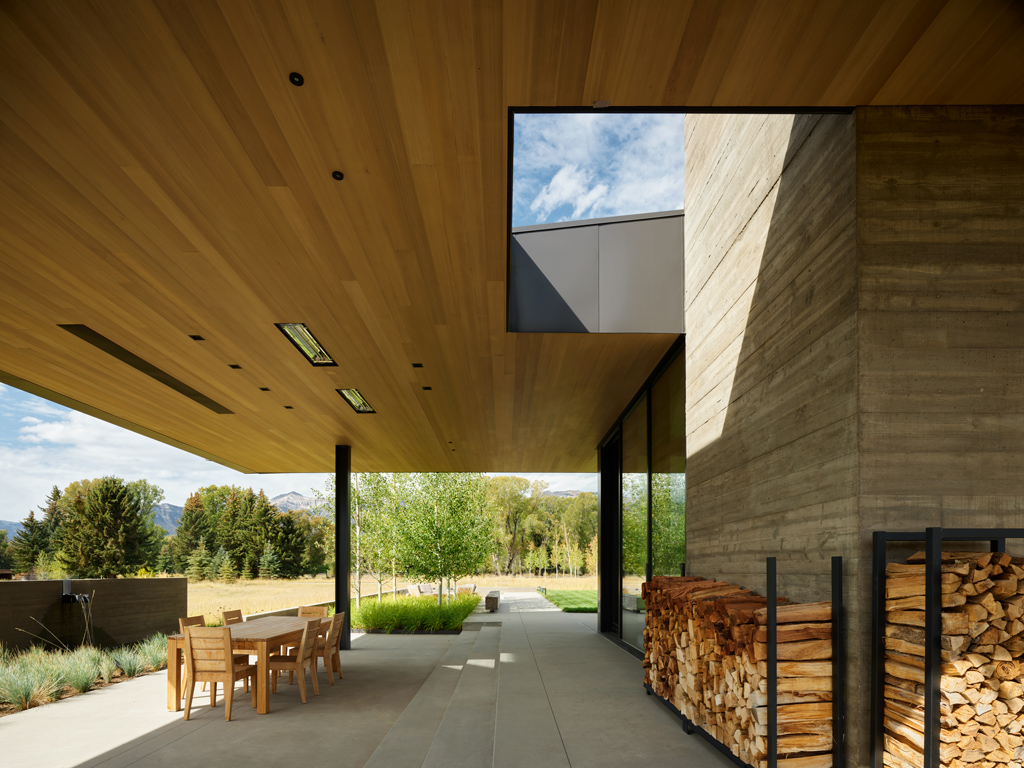
House and barn are defined by elemental forms and materials that nod to the site’s past. The home’s L-shaped plan separates the main living spaces—living, dining, kitchen, den, and primary bedroom—from secondary areas including guest quarters, gym, sauna, and laundry room. Living areas on the ground floor open to sheltered outdoor areas that include a fire pit, pizza oven, and a stand of Aspen trees.
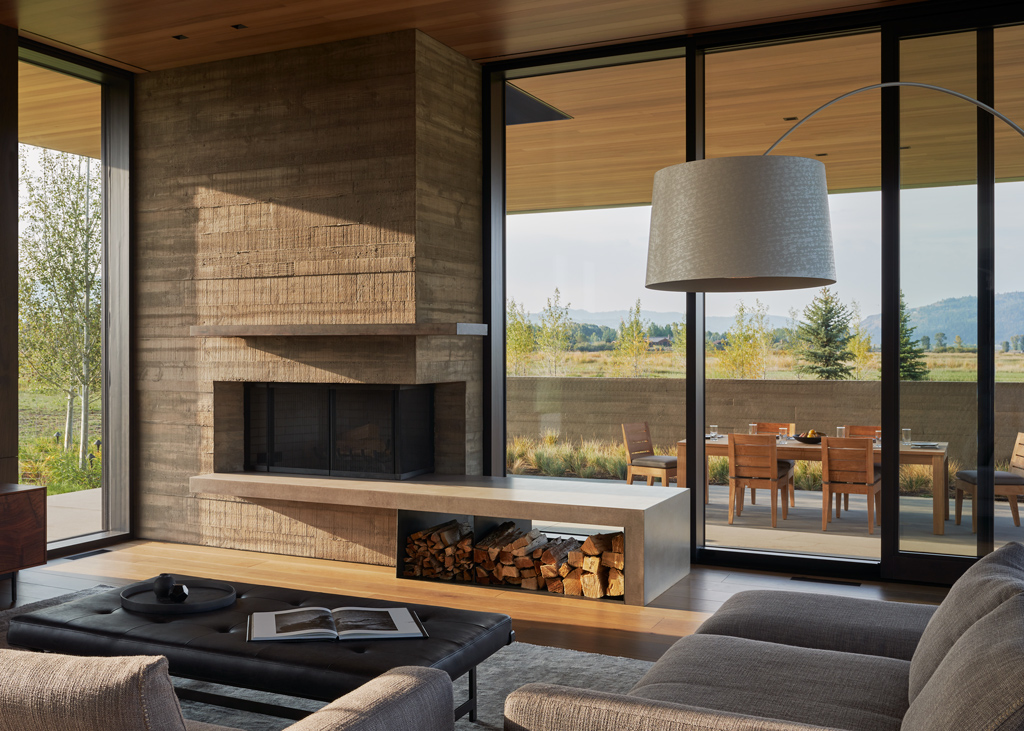
Throughout the long side of the “L,” views are framed of iconic Sheep Mountain. A material palette of dark-stained cedar, steel, and board-formed concrete defines the exterior of the buildings. Inside, white oak and polished concrete floors, custom steel and walnut millwork establish a grounded, earthy sense of warmth.
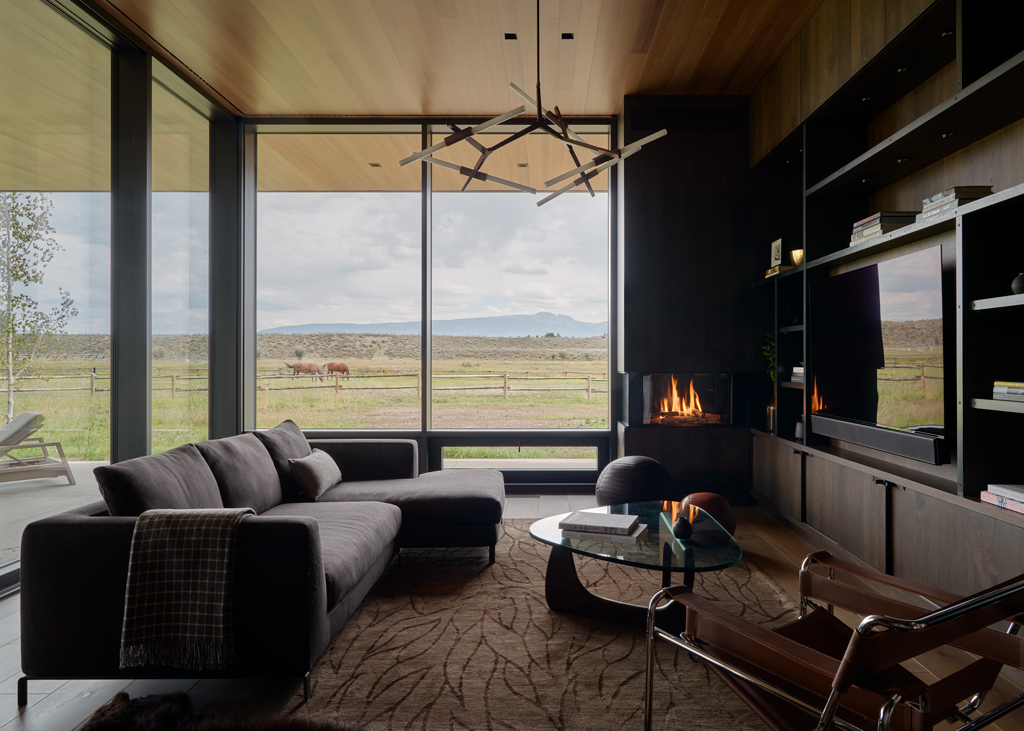
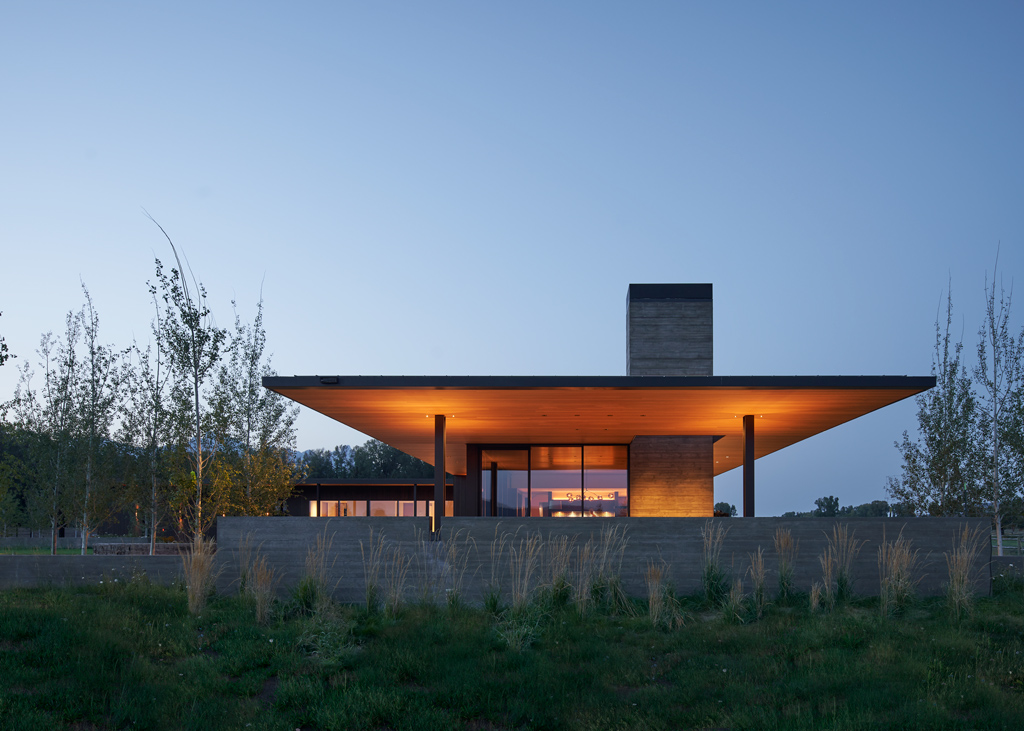
New topsoil and native seeding were added to restore the land and the newly planted bosque of aspen trees introduce shade and establish a sense of placemaking. Ultimately, this legacy project helps the owners return to their equestrian roots and bring the historic ranch into the future.
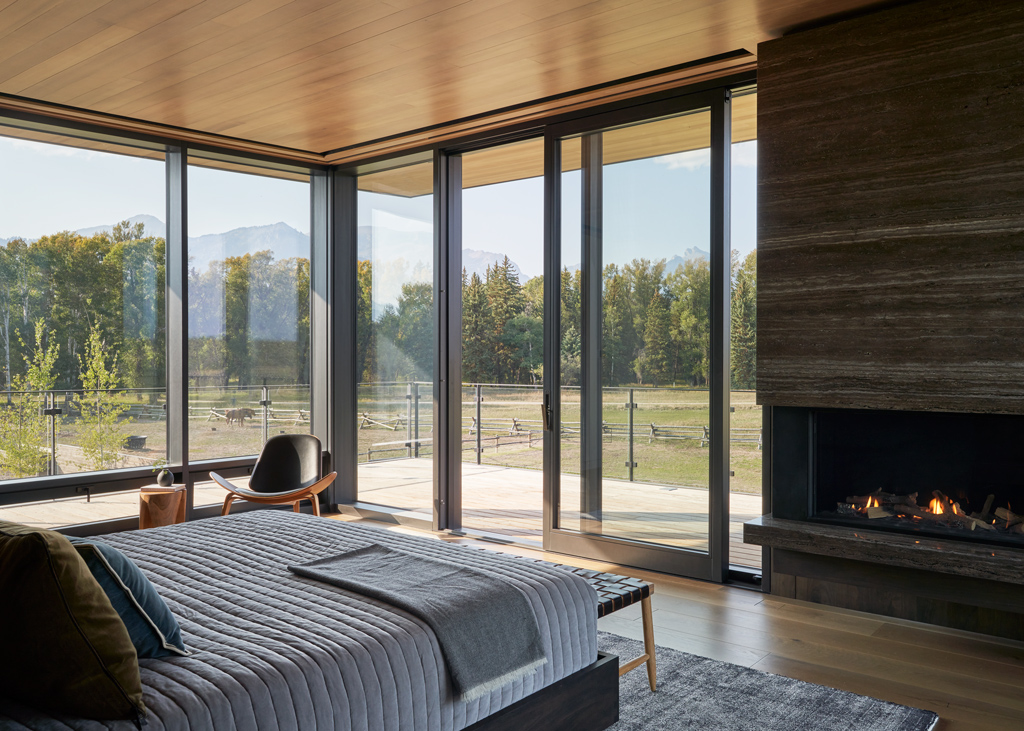
CLB Design Team
Eric Logan (Partner)
Leo Naegele (Project Manager)
Project Team
CLB Architects (architecture)
KWC (contractor)
KL&A (structural)
DesignWorkshop (landscape architecture)
Lux Populi (lighting) Energy-1 (MEP)
Photography
Featured image and three images afterwards, Matthew Millman
Photography for remaining images, Kevin Scott

